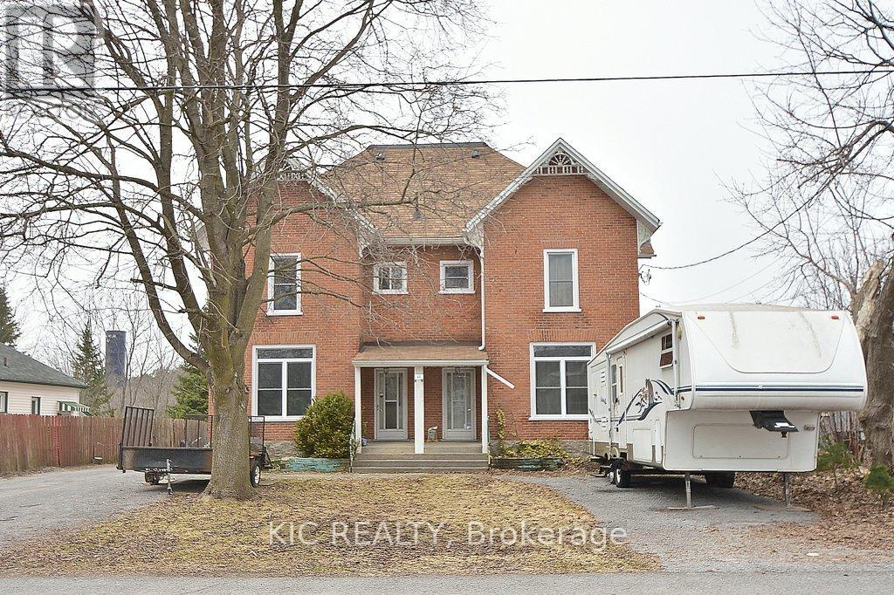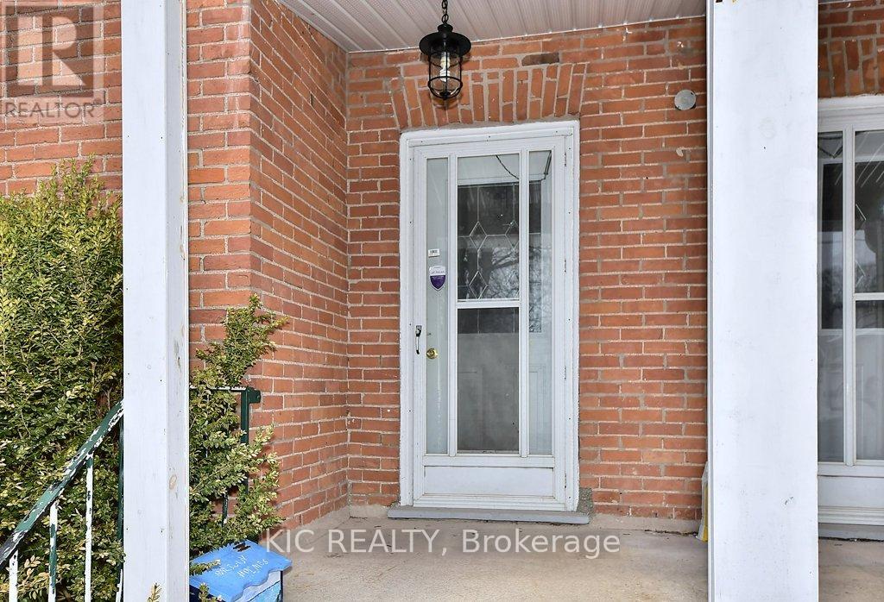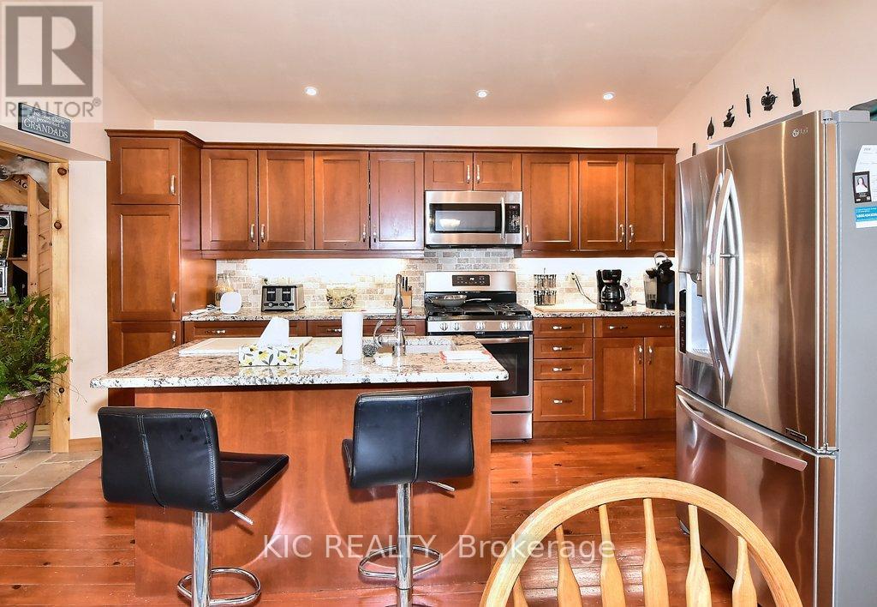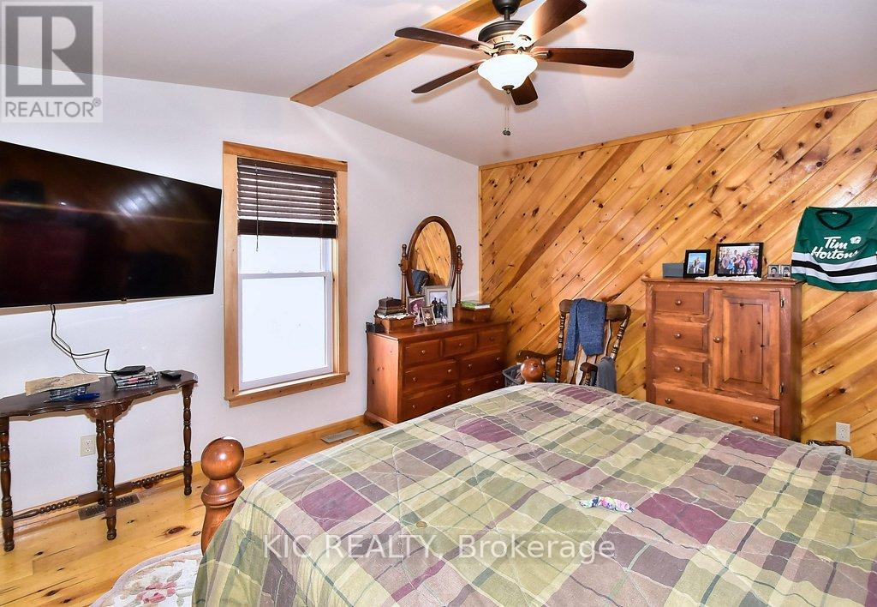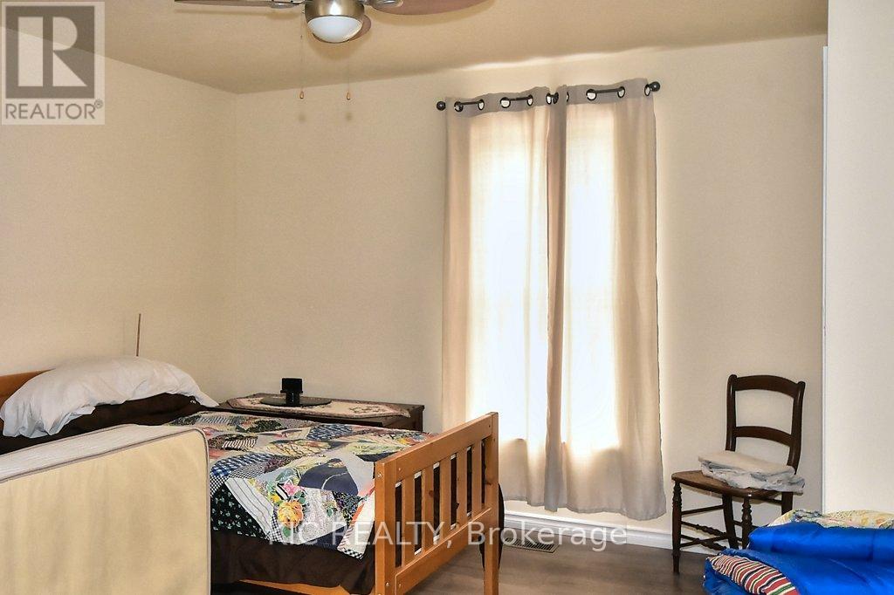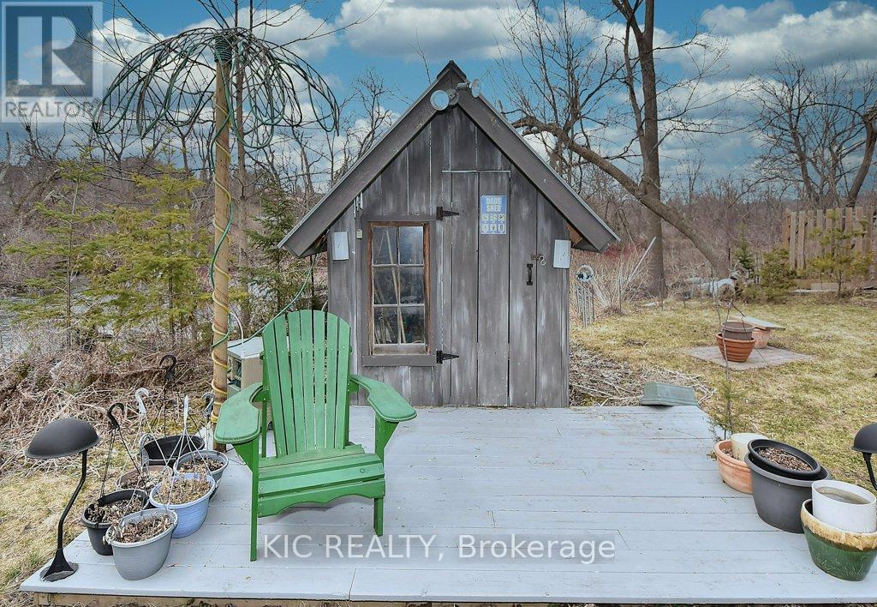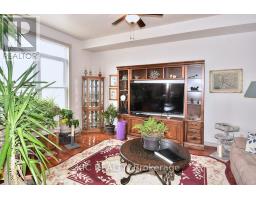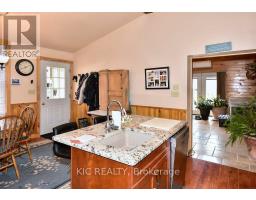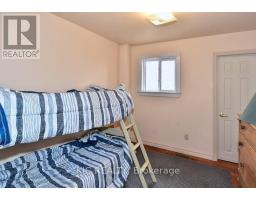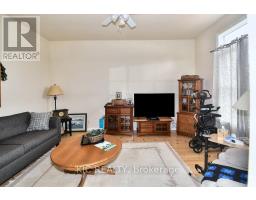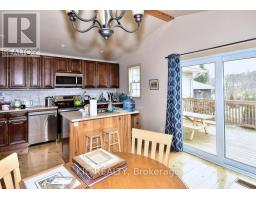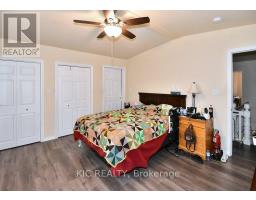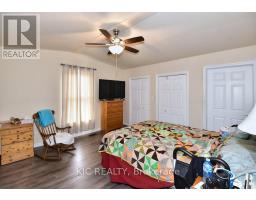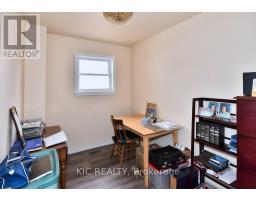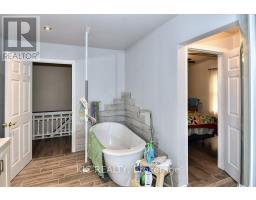46 Queen Street Asphodel-Norwood, Ontario K0L 2V0
$974,900
2 Houses for the price of 1!! Fabulous opportunity to own this Rare Duplex (A & B) Fully Updated. Home Nestled On An Absolutely Gorgeous Lot On Queen Street In Norwood. Detached 20x40 Heated Garage/Shop. Backyard Oasis with Pattern Concrete Firepit Area. 2.5 Storey Brick Home, 6 Bedrooms, legal self-contained Units, 2 kitchens, 4 Baths, 2 Laundry Rooms, 2 Furnaces, 2 HWT (owned) 2 Driveways. Ideal for 2 Families, or Owner Occupied with a Tenant. Owner Unit offers a Family Size kitchen, Granite Counters, Bright Family Room, w/Fireplace & W/O to a Sundeck. Updates Include: Electrical, plumbing, insulation, windows/doors, kitchens, bathrooms, Heating, HWT, soffit/Eaves, Roof, Water Softener. (id:50886)
Property Details
| MLS® Number | X12019178 |
| Property Type | Single Family |
| Community Name | Norwood |
| Amenities Near By | Park, Place Of Worship, Schools |
| Community Features | Community Centre, School Bus |
| Features | Level |
| Parking Space Total | 11 |
| Structure | Deck, Porch, Shed, Workshop |
Building
| Bathroom Total | 4 |
| Bedrooms Above Ground | 6 |
| Bedrooms Total | 6 |
| Age | 100+ Years |
| Amenities | Fireplace(s), Separate Electricity Meters |
| Appliances | Water Heater, Water Meter |
| Basement Development | Unfinished |
| Basement Type | N/a (unfinished) |
| Construction Style Attachment | Detached |
| Cooling Type | Central Air Conditioning |
| Exterior Finish | Brick |
| Fire Protection | Security System |
| Fireplace Present | Yes |
| Flooring Type | Hardwood |
| Foundation Type | Stone |
| Half Bath Total | 2 |
| Heating Fuel | Natural Gas |
| Heating Type | Heat Pump |
| Stories Total | 3 |
| Size Interior | 3,500 - 5,000 Ft2 |
| Type | House |
| Utility Water | Municipal Water |
Parking
| Detached Garage | |
| Garage |
Land
| Acreage | No |
| Land Amenities | Park, Place Of Worship, Schools |
| Landscape Features | Landscaped |
| Sewer | Sanitary Sewer |
| Size Depth | 247 Ft ,6 In |
| Size Frontage | 66 Ft ,3 In |
| Size Irregular | 66.3 X 247.5 Ft |
| Size Total Text | 66.3 X 247.5 Ft |
| Zoning Description | Residential |
Rooms
| Level | Type | Length | Width | Dimensions |
|---|---|---|---|---|
| Second Level | Bedroom 3 | 3.26 m | 2.32 m | 3.26 m x 2.32 m |
| Second Level | Primary Bedroom | 4.27 m | 4.15 m | 4.27 m x 4.15 m |
| Second Level | Bedroom 2 | 4.27 m | 3.54 m | 4.27 m x 3.54 m |
| Second Level | Bedroom 3 | 3.26 m | 2.32 m | 3.26 m x 2.32 m |
| Second Level | Primary Bedroom | 4.27 m | 4.15 m | 4.27 m x 4.15 m |
| Second Level | Bedroom 2 | 4.27 m | 3.54 m | 4.27 m x 3.54 m |
| Main Level | Kitchen | 5.33 m | 4.11 m | 5.33 m x 4.11 m |
| Main Level | Laundry Room | 3.05 m | 1.83 m | 3.05 m x 1.83 m |
| Main Level | Laundry Room | 2.74 m | 2.45 m | 2.74 m x 2.45 m |
| Main Level | Living Room | 4.88 m | 3.96 m | 4.88 m x 3.96 m |
| Main Level | Family Room | 6.71 m | 4.57 m | 6.71 m x 4.57 m |
| Main Level | Kitchen | 5.33 m | 4.11 m | 5.33 m x 4.11 m |
| Main Level | Living Room | 4.88 m | 3.96 m | 4.88 m x 3.96 m |
https://www.realtor.ca/real-estate/28024678/46-queen-street-asphodel-norwood-norwood-norwood
Contact Us
Contact us for more information
Rhonda Camara
Salesperson
rhondacamara.ca/
www.facebook.com/RhondaCamaraRealty/
www.linkedin.com/in/rhonda-camara-922ba61a/
2229 Kingston Rd Unit B
Toronto, Ontario M1N 1T8
1 (877) 392-4480
kicrealty.com/
Jennifer Ashley Camara
Salesperson
2229 Kingston Rd Unit B
Toronto, Ontario M1N 1T8
1 (877) 392-4480
kicrealty.com/

