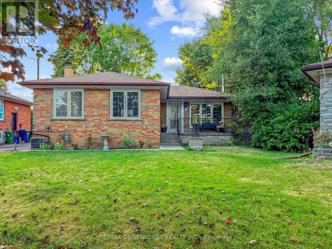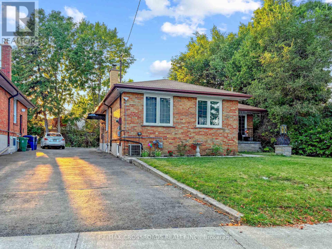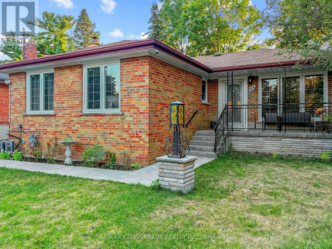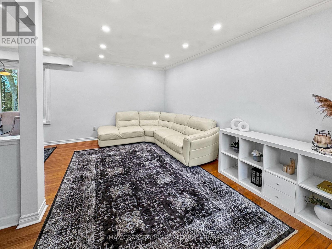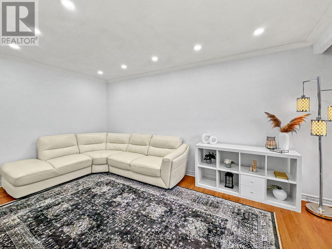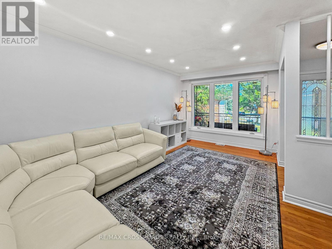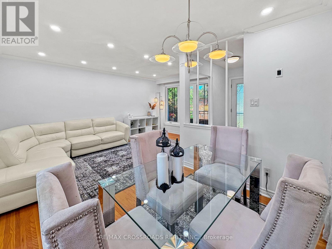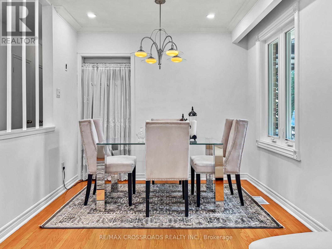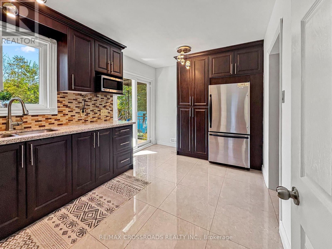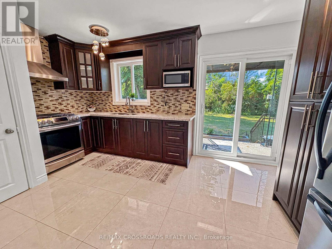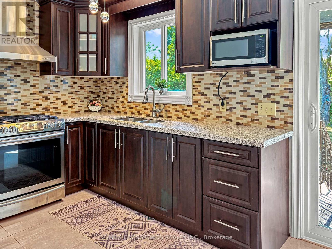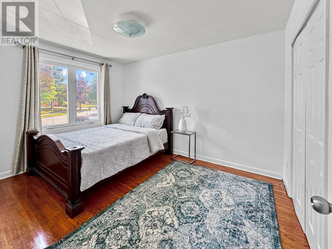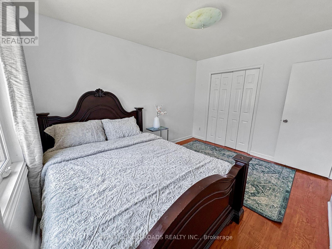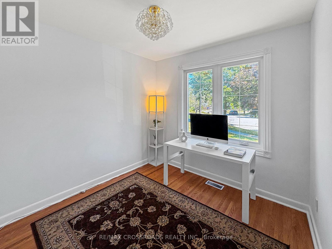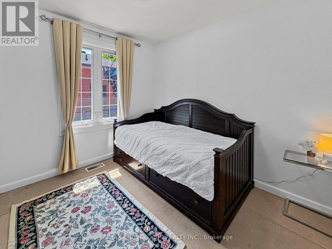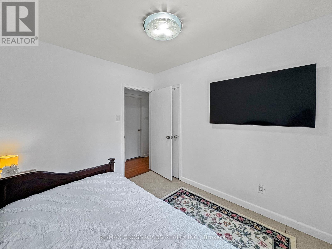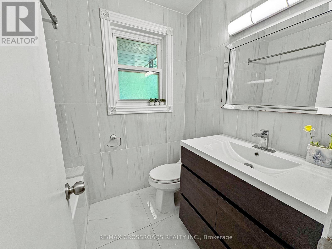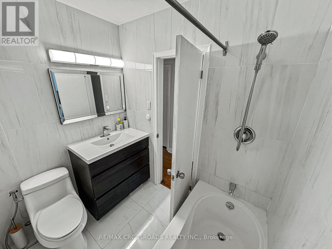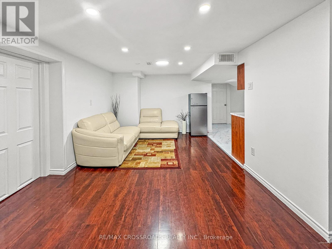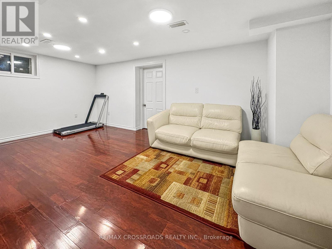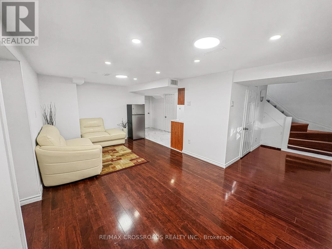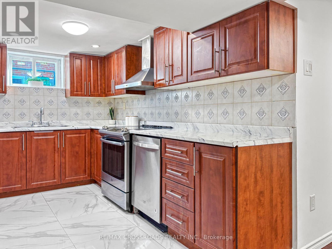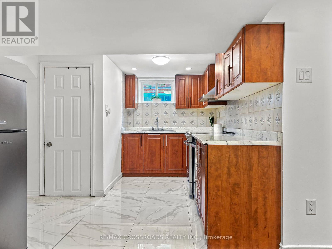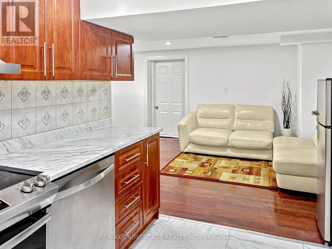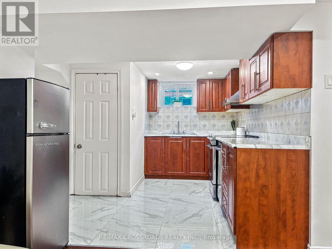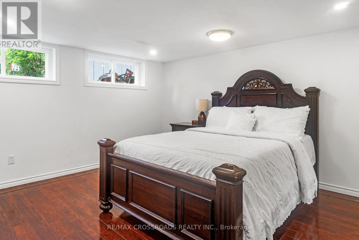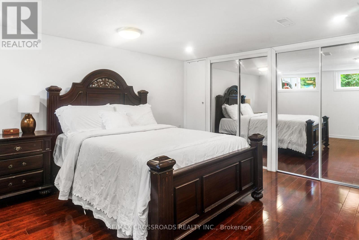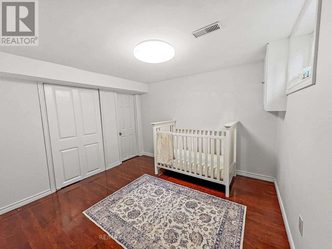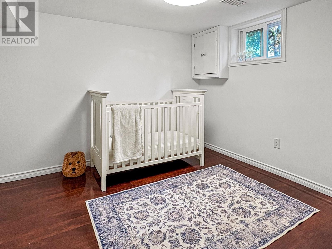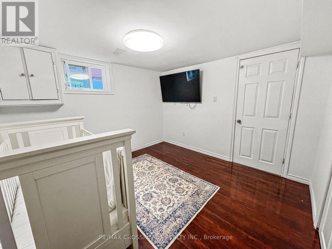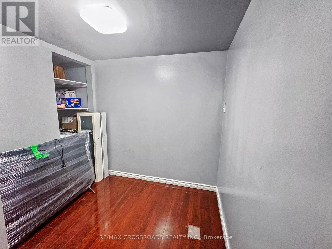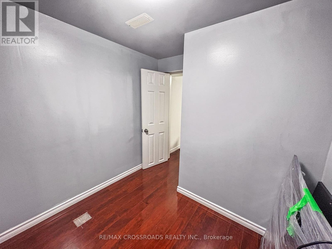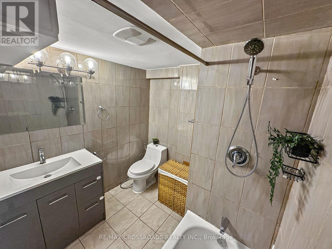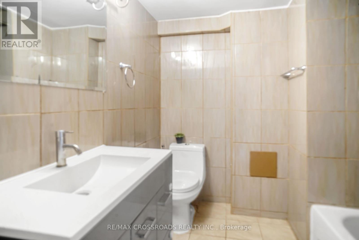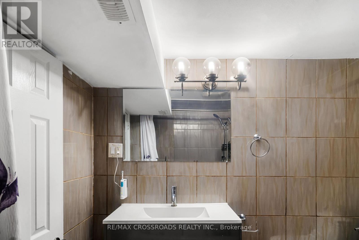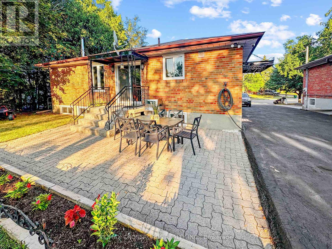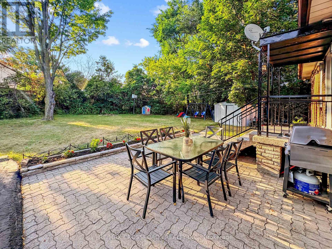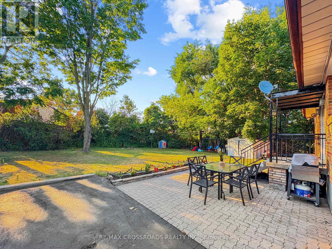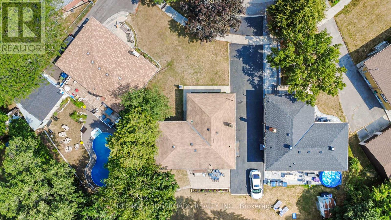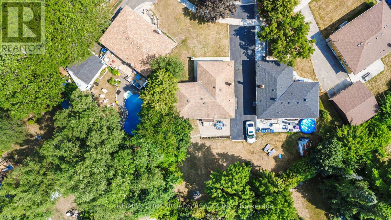46 Ronway Crescent Toronto, Ontario M1J 2S2
$899,000
Discover this spectacular detached bungalow situated on an extra-large lot in a highly sought-after Toronto East neighbourhood, nestled on a quiet, family-friendly street. The main floor features a bright and spacious living/dining area with a large window and hardwood flooring, complemented by an upgraded kitchen with stainless steel appliances, quartz countertops, ceramic flooring, and a stylish backsplash. The home offers three generously sized bedrooms, including a sun-filled primary bedroom, and a fully renovated 4-piece bathroom. The separate side entrance leads to a beautifully finished open-concept basement featuring laminate flooring, a full kitchen, two large bedrooms with closets, a modern 3-piece washroom, and a private laundry areaideal for in-law living possibility. This house has a potential for garden suite. Perfectly located just a 10-minute walk to Eglinton GO Station and a 6-minute walk to Cedargrove Park, and steps to Catholic and public schools. Enjoy easy access to shops, places of worship, hospitals, and all essential amenitiesthis home truly has it all! (id:50886)
Property Details
| MLS® Number | E12372919 |
| Property Type | Single Family |
| Community Name | Woburn |
| Parking Space Total | 2 |
Building
| Bathroom Total | 2 |
| Bedrooms Above Ground | 3 |
| Bedrooms Below Ground | 2 |
| Bedrooms Total | 5 |
| Appliances | Water Heater, Dishwasher, Dryer, Stove, Washer, Refrigerator |
| Architectural Style | Bungalow |
| Basement Development | Finished |
| Basement Features | Separate Entrance, Walk Out |
| Basement Type | N/a (finished) |
| Construction Style Attachment | Detached |
| Cooling Type | Central Air Conditioning |
| Exterior Finish | Brick |
| Flooring Type | Laminate, Hardwood |
| Foundation Type | Block |
| Heating Fuel | Natural Gas |
| Heating Type | Forced Air |
| Stories Total | 1 |
| Size Interior | 700 - 1,100 Ft2 |
| Type | House |
| Utility Water | Municipal Water |
Parking
| No Garage |
Land
| Acreage | No |
| Sewer | Sanitary Sewer |
| Size Depth | 124 Ft ,9 In |
| Size Frontage | 40 Ft |
| Size Irregular | 40 X 124.8 Ft |
| Size Total Text | 40 X 124.8 Ft |
Rooms
| Level | Type | Length | Width | Dimensions |
|---|---|---|---|---|
| Basement | Bedroom | 3.28 m | 3.24 m | 3.28 m x 3.24 m |
| Basement | Recreational, Games Room | 5.49 m | 3.25 m | 5.49 m x 3.25 m |
| Basement | Kitchen | 3.55 m | 2.75 m | 3.55 m x 2.75 m |
| Basement | Bedroom | 4.35 m | 3.85 m | 4.35 m x 3.85 m |
| Ground Level | Living Room | 5.18 m | 3.06 m | 5.18 m x 3.06 m |
| Ground Level | Dining Room | 2.84 m | 2.18 m | 2.84 m x 2.18 m |
| Ground Level | Kitchen | 4.62 m | 2.84 m | 4.62 m x 2.84 m |
| Ground Level | Primary Bedroom | 3.97 m | 3.09 m | 3.97 m x 3.09 m |
| Ground Level | Bedroom 2 | 3.09 m | 2.49 m | 3.09 m x 2.49 m |
| Ground Level | Bedroom 3 | 2.79 m | 2.69 m | 2.79 m x 2.69 m |
https://www.realtor.ca/real-estate/28796589/46-ronway-crescent-toronto-woburn-woburn
Contact Us
Contact us for more information
Zaheer Ahmed
Salesperson
312 - 305 Milner Avenue
Toronto, Ontario M1B 3V4
(416) 491-4002
(416) 756-1267

