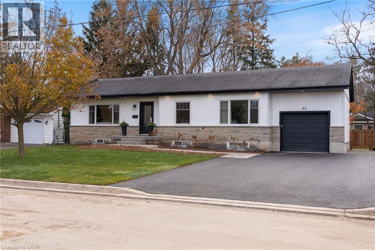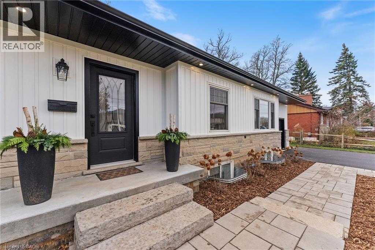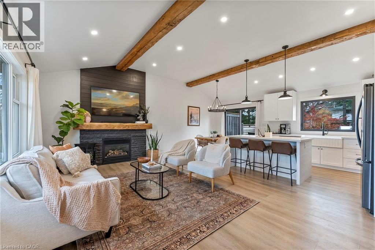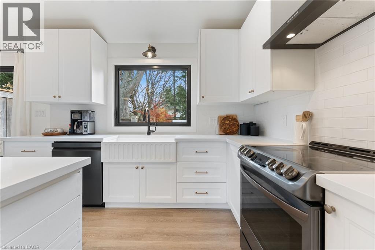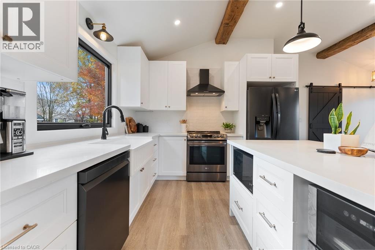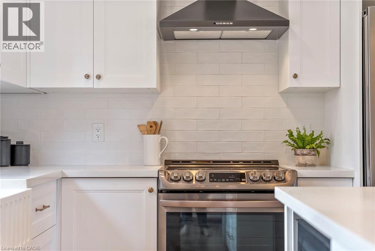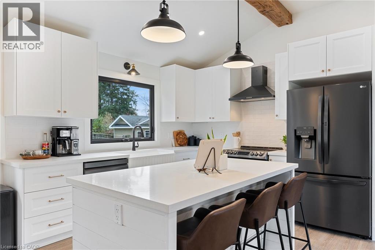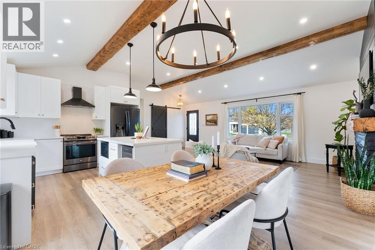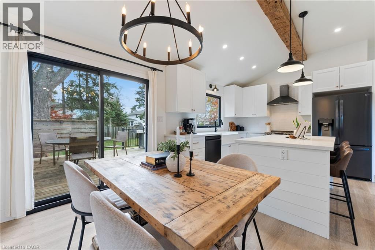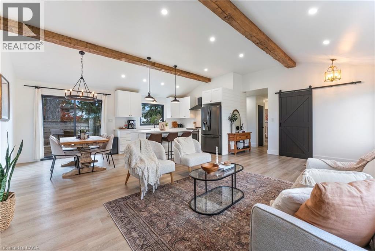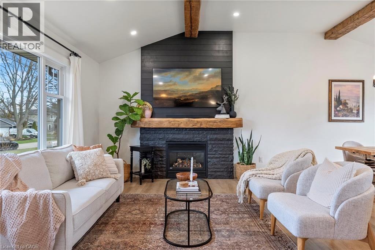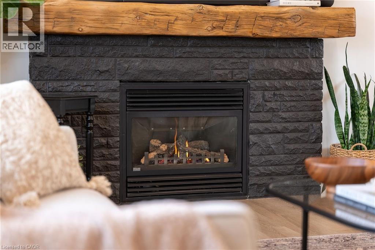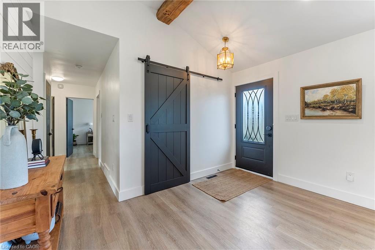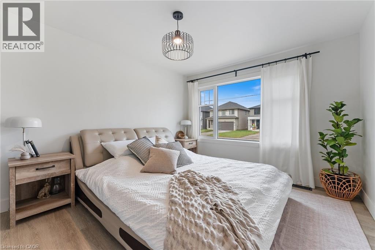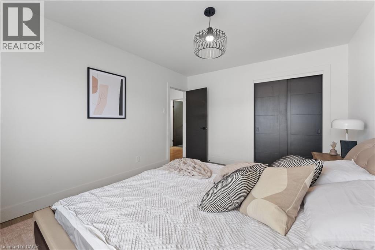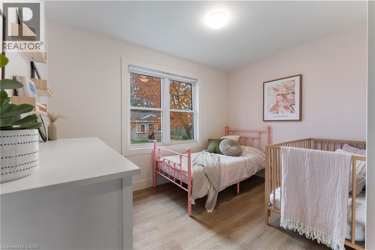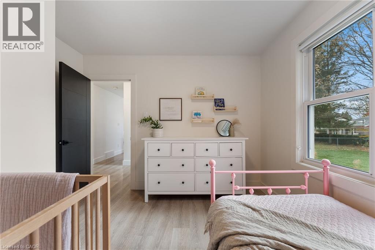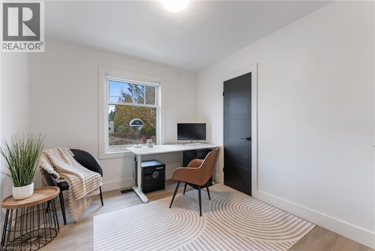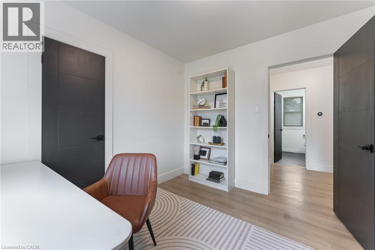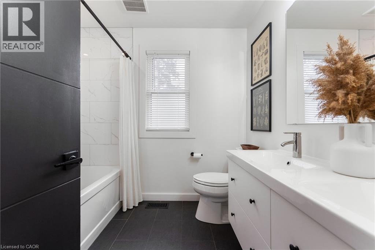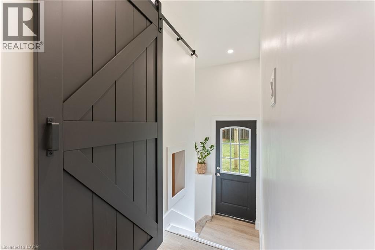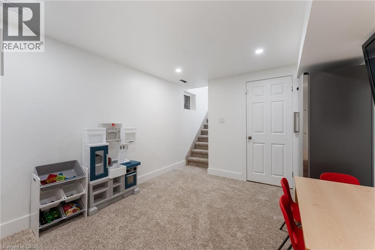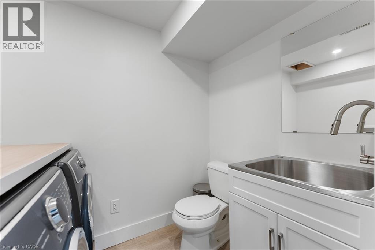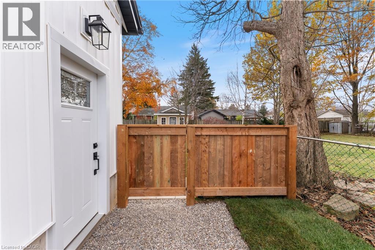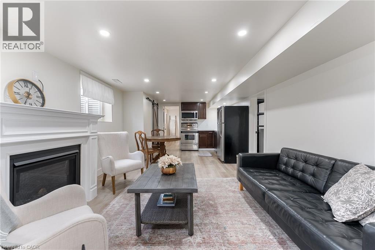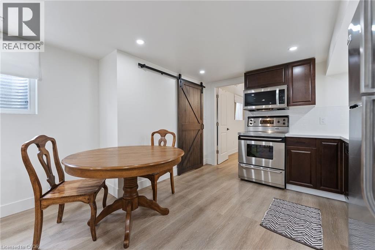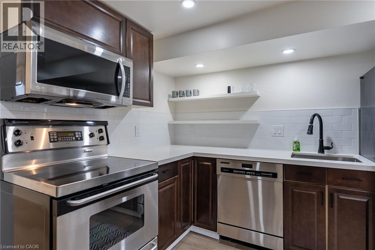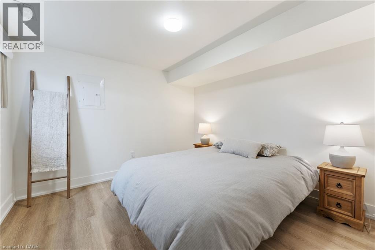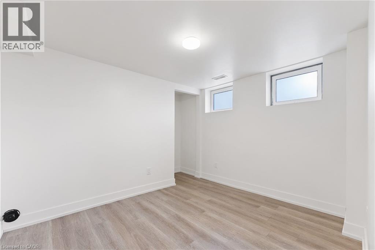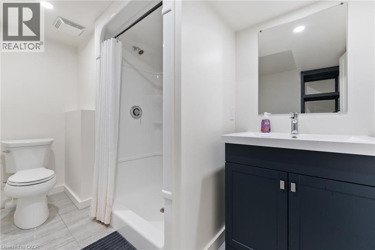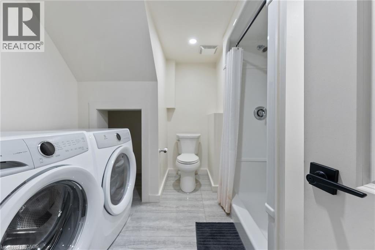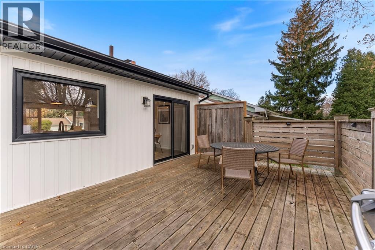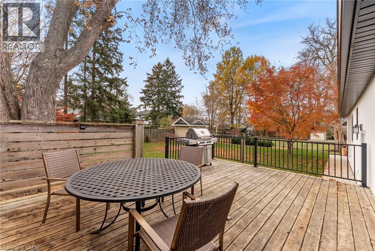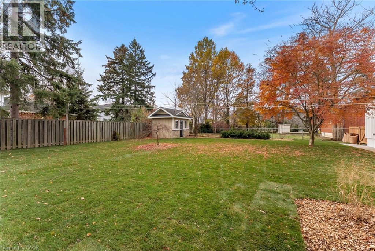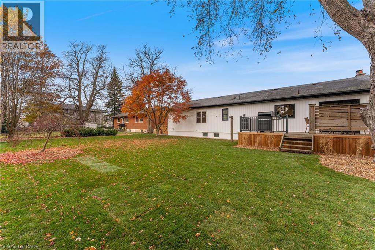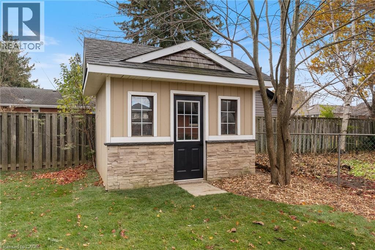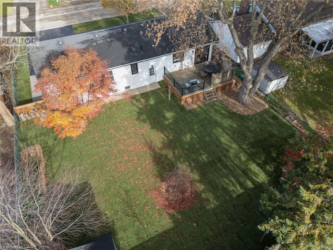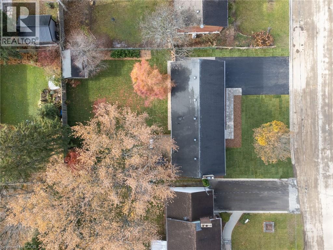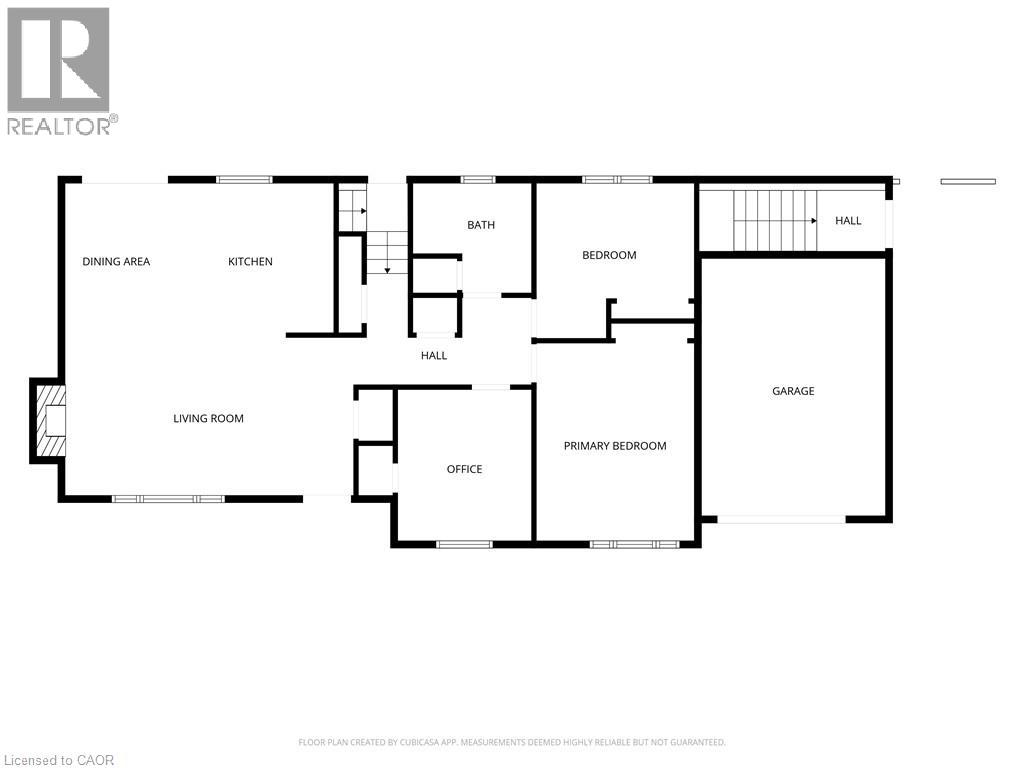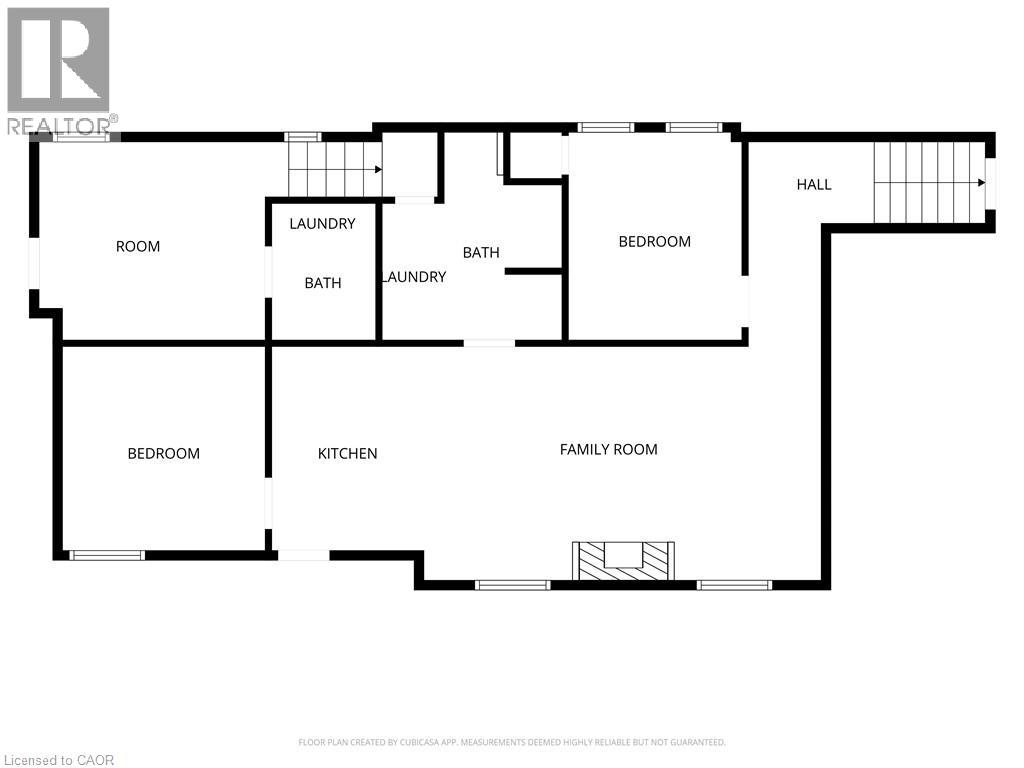46 Roselawn Avenue Ancaster, Ontario L9G 2J2
$1,099,899
Welcome to 46 Roselawn Avenue, Ancaster — a beautifully renovated bungalow with 3+2 bedrooms and 2.5 bathrooms, set in a sought-after, mature neighbourhood. Step inside to an inviting open-concept main level featuring vaulted ceilings, a cozy fireplace, and a stunning kitchen with a large island and walkout to a spacious deck. Enjoy three bright bedrooms and a tastefully updated full bathroom. The main floor also offers easy access to the basement with added storage, its own bathroom, and laundry. The fully finished basement provides exceptional flexibility with a generous 2-bedroom apartment featuring high ceilings, a full kitchen, dining and living areas, and separate laundry — ideal for multi-generational living or great income potential. Outside, relax in your private, fully fenced and beautifully landscaped backyard, perfect for entertaining or unwinding. The large deck is ideal for summer gatherings, while the attached garage and extended driveway offer ample parking. Extensively renovated between 2021 and 2025, this home showcases quality craftsmanship and thoughtful upgrades throughout. Ideally located close to highway access, parks, schools, and shopping, 46 Roselawn Avenue offers comfort and convenience in a highly desirable community. Don’t miss your chance to see this move-in-ready home. Contact us today for the full list of upgrades and to book your private showing — it truly needs to be seen in person! (id:50886)
Property Details
| MLS® Number | 40786995 |
| Property Type | Single Family |
| Amenities Near By | Golf Nearby, Park, Place Of Worship, Schools |
| Community Features | Quiet Area |
| Equipment Type | None |
| Features | Paved Driveway, Sump Pump, In-law Suite |
| Parking Space Total | 7 |
| Rental Equipment Type | None |
| Structure | Shed |
Building
| Bathroom Total | 3 |
| Bedrooms Above Ground | 3 |
| Bedrooms Below Ground | 2 |
| Bedrooms Total | 5 |
| Appliances | Dishwasher, Dryer, Refrigerator, Stove, Water Purifier, Washer |
| Architectural Style | Bungalow |
| Basement Development | Finished |
| Basement Type | Full (finished) |
| Constructed Date | 1956 |
| Construction Style Attachment | Detached |
| Cooling Type | Central Air Conditioning |
| Exterior Finish | Vinyl Siding |
| Fireplace Present | Yes |
| Fireplace Total | 1 |
| Half Bath Total | 1 |
| Heating Fuel | Natural Gas |
| Heating Type | Forced Air |
| Stories Total | 1 |
| Size Interior | 2,071 Ft2 |
| Type | House |
| Utility Water | Municipal Water |
Parking
| Attached Garage |
Land
| Access Type | Highway Access |
| Acreage | No |
| Land Amenities | Golf Nearby, Park, Place Of Worship, Schools |
| Sewer | Municipal Sewage System |
| Size Depth | 115 Ft |
| Size Frontage | 75 Ft |
| Size Irregular | 0.2 |
| Size Total | 0.2 Ac|under 1/2 Acre |
| Size Total Text | 0.2 Ac|under 1/2 Acre |
| Zoning Description | Er |
Rooms
| Level | Type | Length | Width | Dimensions |
|---|---|---|---|---|
| Basement | 3pc Bathroom | 10'9'' x 9'4'' | ||
| Basement | Bedroom | 10'9'' x 8'11'' | ||
| Basement | Bedroom | 10'7'' x 10'6'' | ||
| Basement | Family Room | 12'2'' x 20'6'' | ||
| Basement | Eat In Kitchen | 10'7'' x 7'10'' | ||
| Basement | 2pc Bathroom | 7'0'' x 10'9'' | ||
| Basement | Den | 10'3'' x 13'0'' | ||
| Main Level | 4pc Bathroom | 7'7'' x 6'10'' | ||
| Main Level | Bedroom | 10'6'' x 9'3'' | ||
| Main Level | Bedroom | 10'9'' x 10'11'' | ||
| Main Level | Primary Bedroom | 13'6'' x 10'11'' | ||
| Main Level | Living Room | 11'3'' x 19'11'' | ||
| Main Level | Dining Room | 10'4'' x 7'1'' | ||
| Main Level | Kitchen | 10'4'' x 11'7'' |
https://www.realtor.ca/real-estate/29114151/46-roselawn-avenue-ancaster
Contact Us
Contact us for more information
Sarah Vanderveen
Salesperson
(905) 628-3549
1564 2nd Conc W
Lynden, Ontario L0R 1T0
(905) 628-6701
(905) 628-3549
www.voortmanrealty.com/
Calvin William Voortman
Broker of Record
(905) 628-3549
www.voortmanrealty.com/
1564 2nd Conc W
Lynden, Ontario L0R 1T0
(905) 628-6701
(905) 628-3549
www.voortmanrealty.com/
Lindsay Mcfarland
Salesperson
(905) 628-3549
www.voortmanrealty.com/
1564 2nd Conc W
Lynden, Ontario L0R 1T0
(905) 628-6701
(905) 628-3549
www.voortmanrealty.com/

