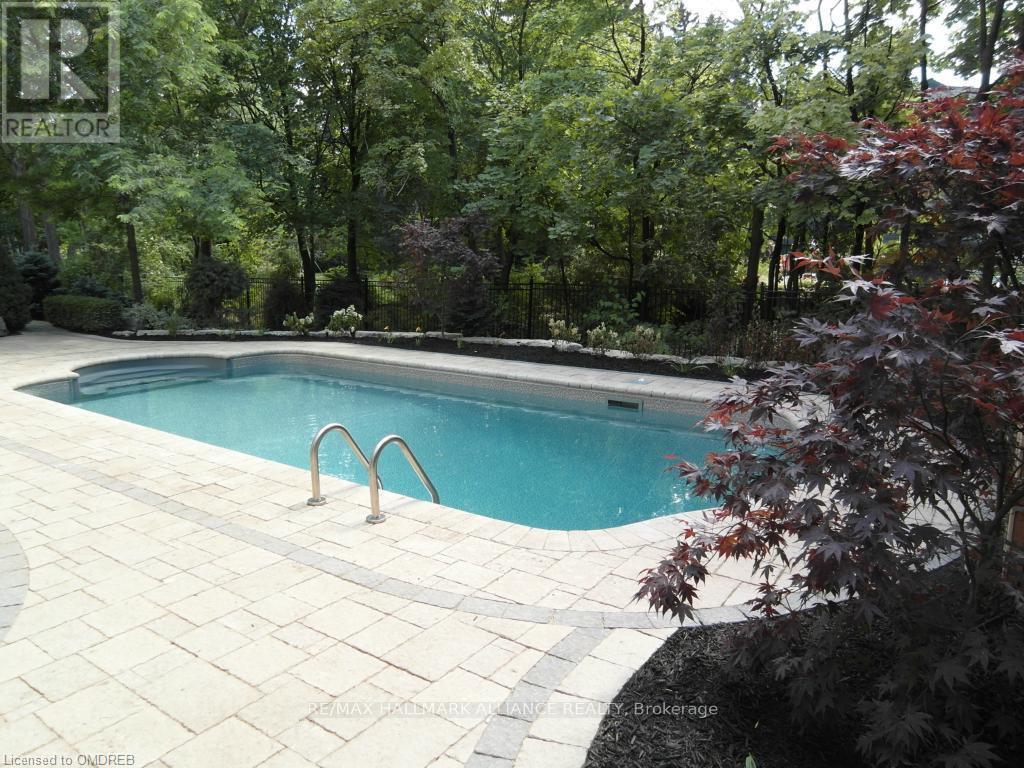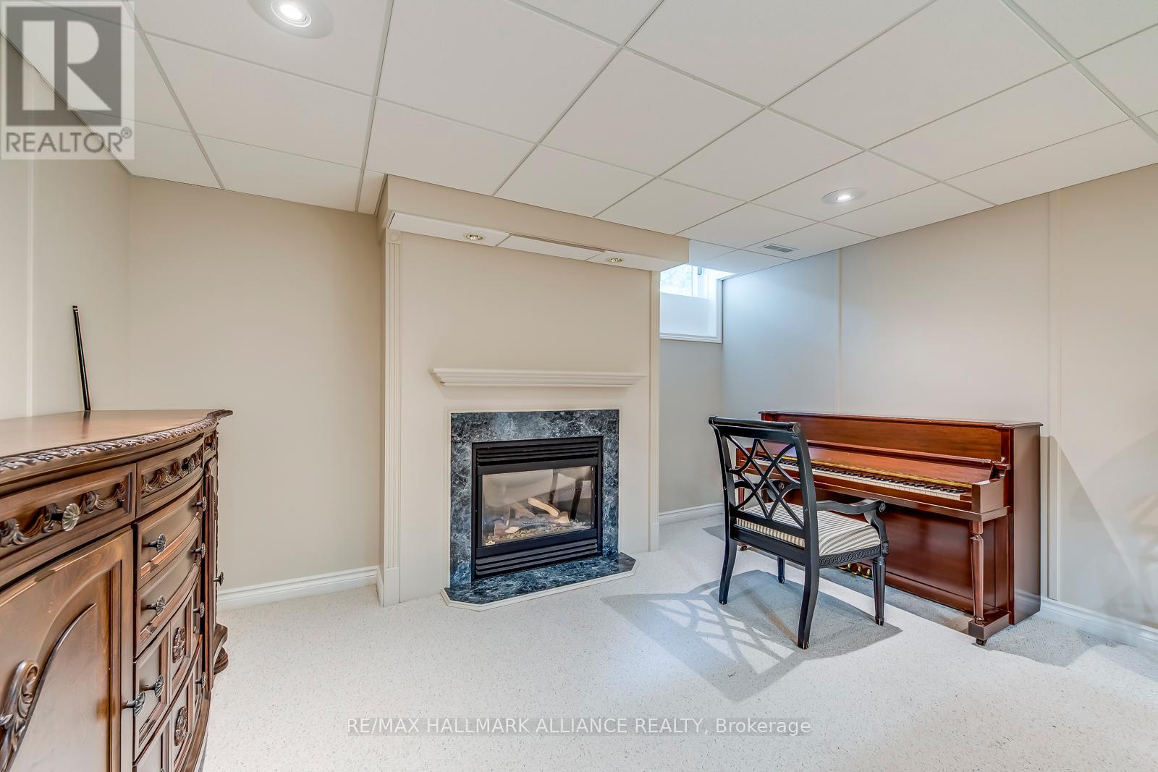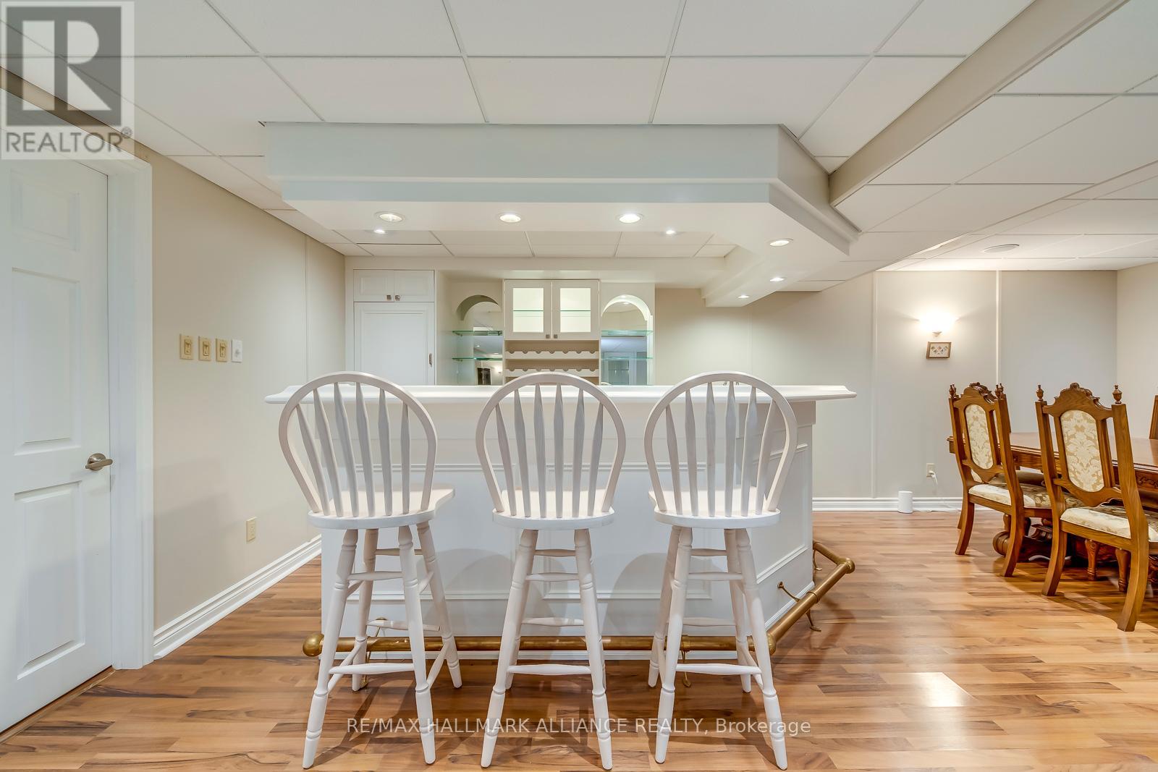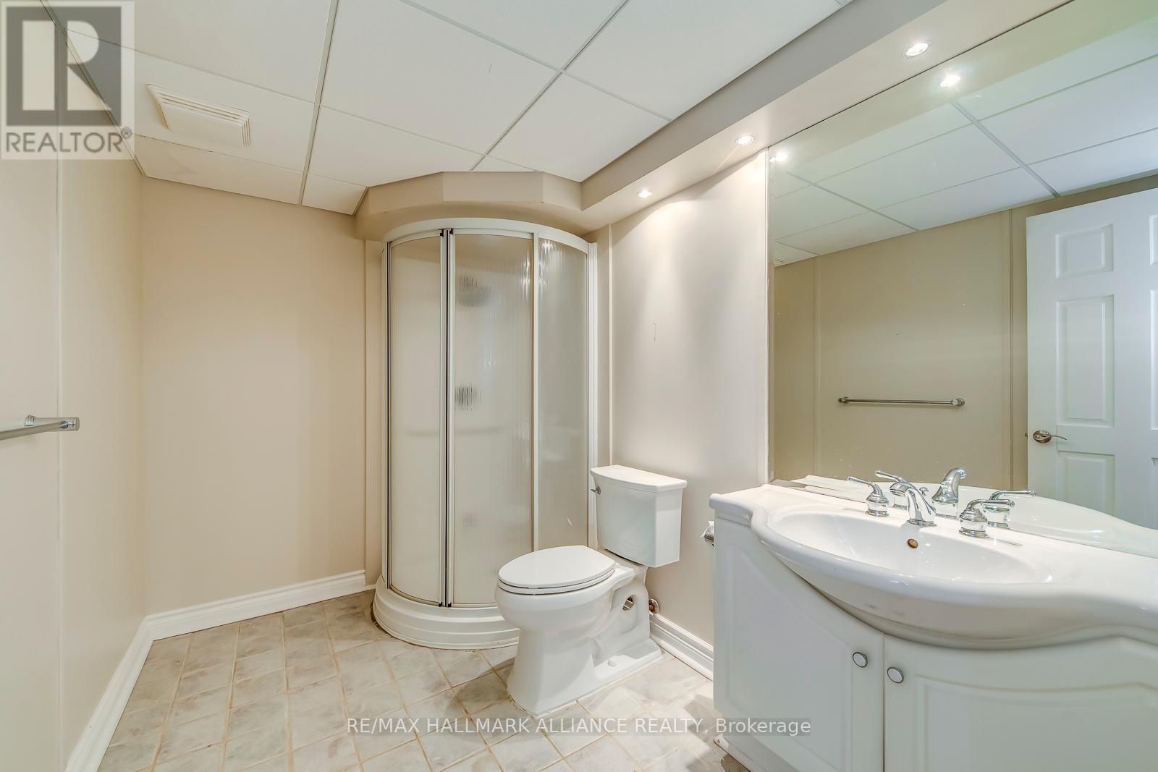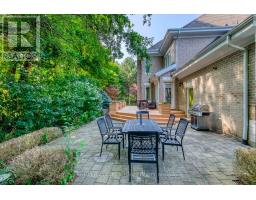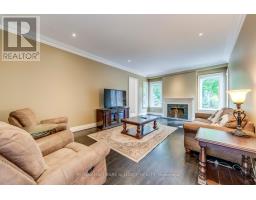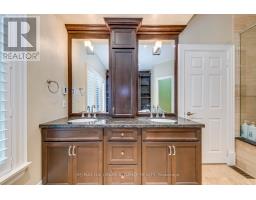46 Ryland Terrace Oakville, Ontario L6J 7R1
$10,000 Monthly
Entire Furnished Executive home for lease, available for 1-3 years or more, offers approximately 5,000 sqft above grade luxury living space plus 2,573 sqft in the lower level on a 0.39acre large lot.This home exudes opulence, located south of the Lakeshore, steps to the lake. The main floor features 10 foot ceiling with wide crown mouldings & baseboards, rich dark hardwood flooring, 3 fireplaces, a bright white kitchen w/granite counter tops & garden breakfast room, dramatic two storey foyer & large principle rooms. The 2nd level has 5 large bedrooms, all with en suite privileges & new hardwood flooring. The basement is finished with rec room, theater room, bedroom, 3 piece bath, bar, storage & utility room. Spectacular wide lot with towering trees offers a private & inviting setting. The back yard has a luxurious inground salt water pool with tumbled stone surround, huge deck with built in flower boxes, cabana & pergola, all 2 years new. This elegant neighbourhood winds around Lake Ontario and walking trails with conforming estate homes. **** EXTRAS **** Lease term flexible, 1-3 years or more. (id:50886)
Property Details
| MLS® Number | W9257971 |
| Property Type | Single Family |
| Community Name | Eastlake |
| AmenitiesNearBy | Public Transit |
| Features | Wooded Area, Irregular Lot Size, In Suite Laundry |
| ParkingSpaceTotal | 10 |
| PoolType | Inground Pool |
| Structure | Shed |
Building
| BathroomTotal | 7 |
| BedroomsAboveGround | 5 |
| BedroomsBelowGround | 1 |
| BedroomsTotal | 6 |
| Appliances | Central Vacuum |
| BasementDevelopment | Finished |
| BasementType | Full (finished) |
| ConstructionStyleAttachment | Detached |
| CoolingType | Central Air Conditioning |
| ExteriorFinish | Brick |
| FireplacePresent | Yes |
| FlooringType | Hardwood |
| FoundationType | Poured Concrete |
| HalfBathTotal | 1 |
| HeatingFuel | Natural Gas |
| HeatingType | Forced Air |
| StoriesTotal | 2 |
| SizeInterior | 4999.958 - 99999.6672 Sqft |
| Type | House |
| UtilityWater | Municipal Water |
Parking
| Attached Garage |
Land
| Acreage | No |
| FenceType | Fenced Yard |
| LandAmenities | Public Transit |
| Sewer | Sanitary Sewer |
| SizeDepth | 125 Ft |
| SizeFrontage | 136 Ft |
| SizeIrregular | 136 X 125 Ft ; 136x125x151x112 Ft |
| SizeTotalText | 136 X 125 Ft ; 136x125x151x112 Ft|under 1/2 Acre |
| SurfaceWater | Lake/pond |
Rooms
| Level | Type | Length | Width | Dimensions |
|---|---|---|---|---|
| Second Level | Bedroom 4 | 6.15 m | 4.6 m | 6.15 m x 4.6 m |
| Second Level | Bedroom 5 | 4.9 m | 3.43 m | 4.9 m x 3.43 m |
| Second Level | Primary Bedroom | 7.21 m | 4.29 m | 7.21 m x 4.29 m |
| Second Level | Bedroom 2 | 4.67 m | 4.01 m | 4.67 m x 4.01 m |
| Second Level | Bedroom 3 | 6.15 m | 4.52 m | 6.15 m x 4.52 m |
| Basement | Recreational, Games Room | 7.82 m | 7.75 m | 7.82 m x 7.75 m |
| Ground Level | Living Room | 6.45 m | 4.24 m | 6.45 m x 4.24 m |
| Ground Level | Dining Room | 6.1 m | 4.37 m | 6.1 m x 4.37 m |
| Ground Level | Family Room | 7.01 m | 4.24 m | 7.01 m x 4.24 m |
| Ground Level | Office | 4.7 m | 3.91 m | 4.7 m x 3.91 m |
| Ground Level | Kitchen | 5 m | 4.65 m | 5 m x 4.65 m |
| Ground Level | Eating Area | 3.84 m | 3.58 m | 3.84 m x 3.58 m |
https://www.realtor.ca/real-estate/27300753/46-ryland-terrace-oakville-eastlake-eastlake
Interested?
Contact us for more information
Peter He
Salesperson
515 Dundas St West #3b
Oakville, Ontario L6M 1L9





