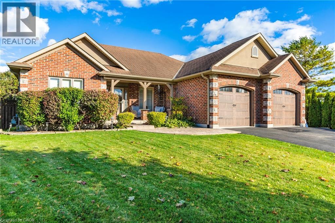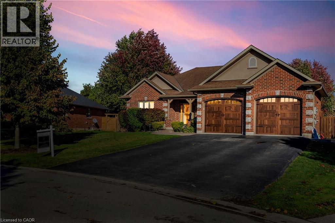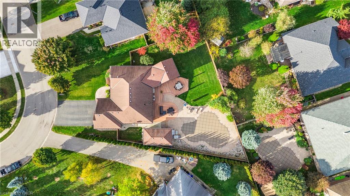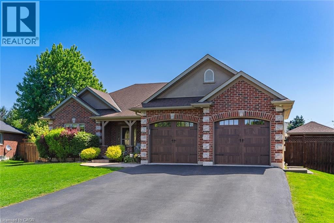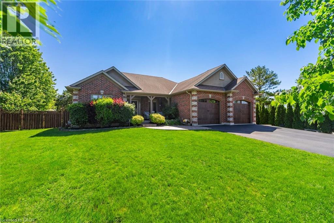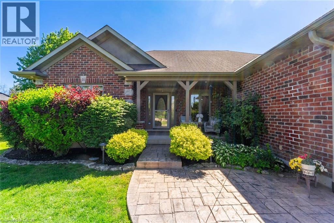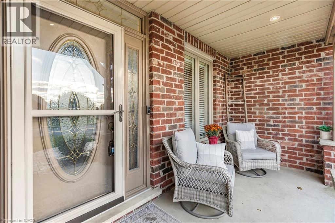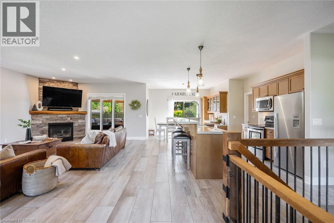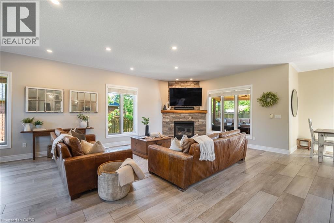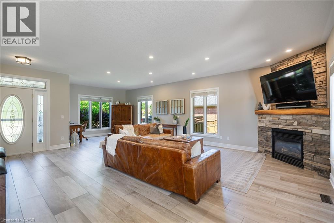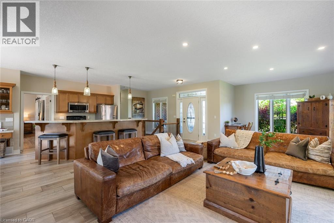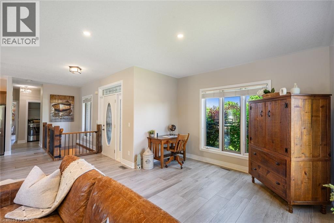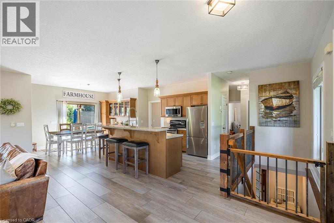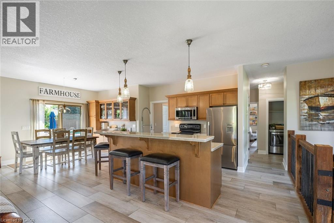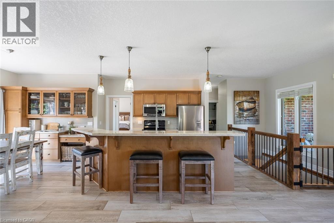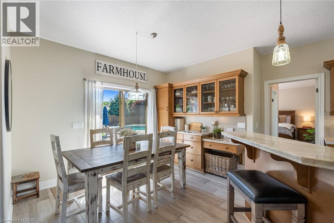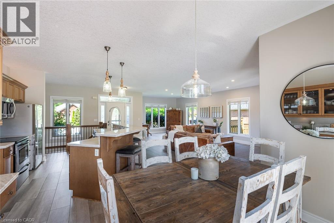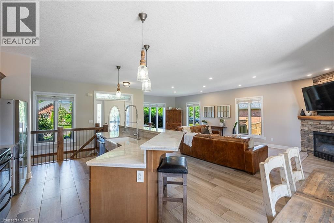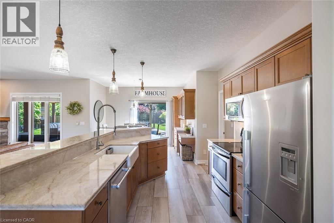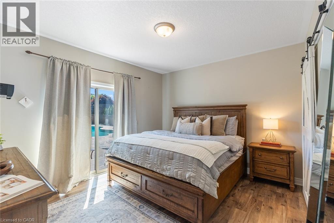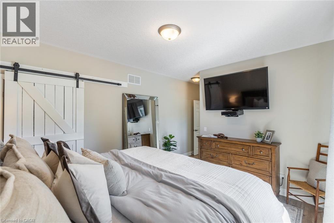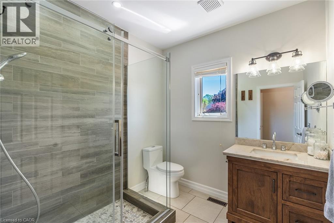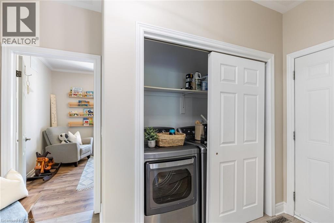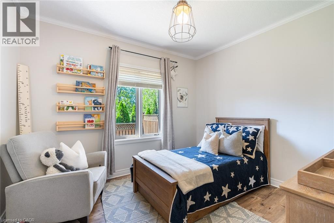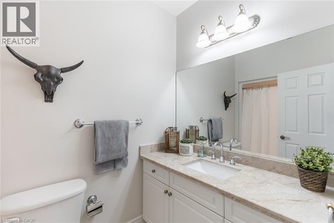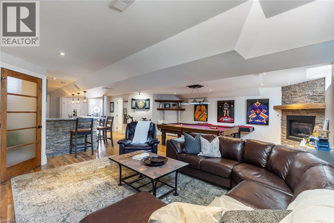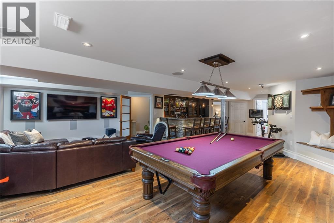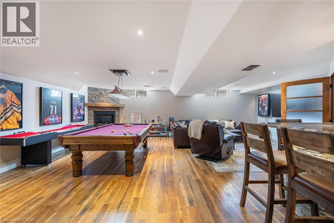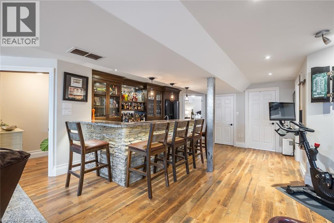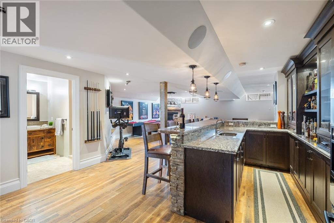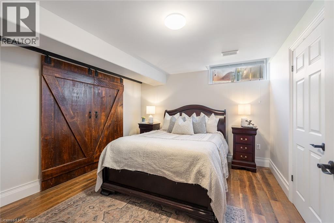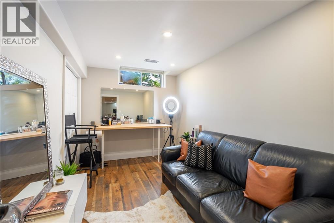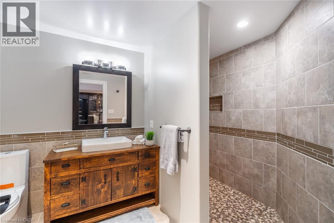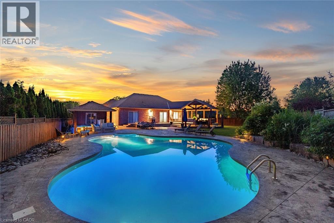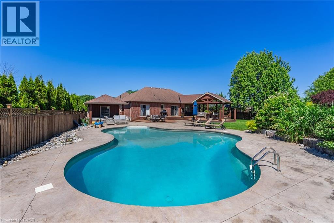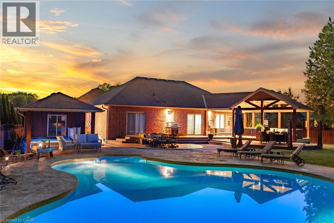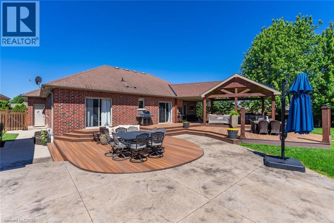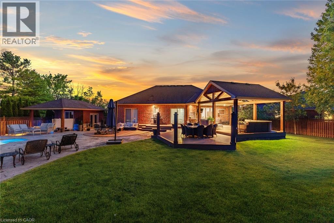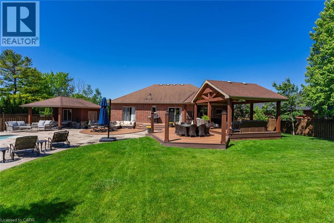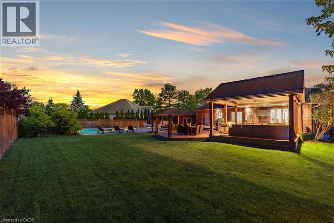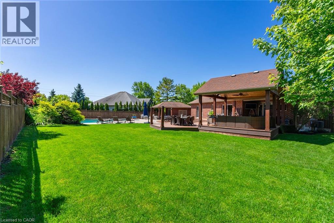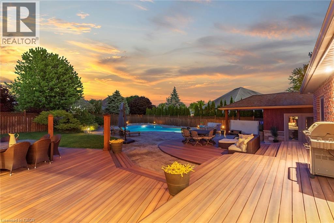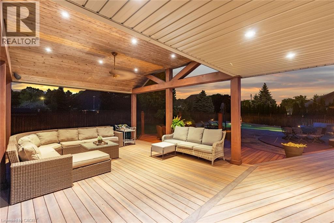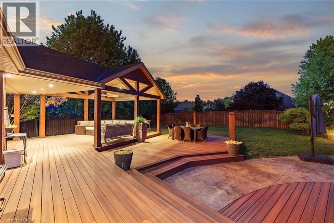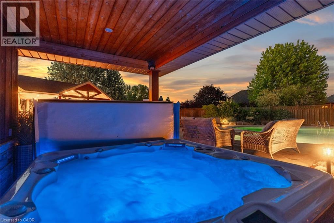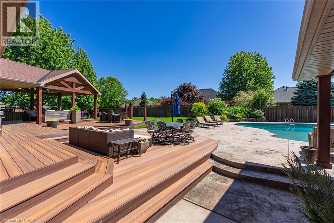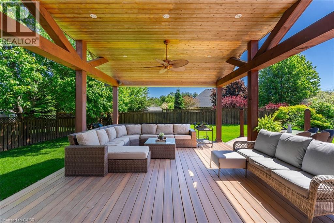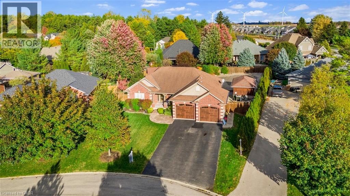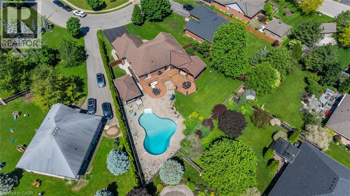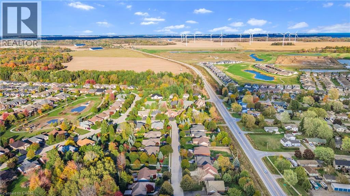46 Sea Breeze Drive Port Dover, Ontario N0A 1N7
$1,274,900
Tucked away on a quiet, tree-lined street, this impeccably designed bungalow is a masterclass in indoor-outdoor living. At its heart: a show-stopping 30x40 saltwater pool, framed by manicured gardens and a sprawling composite deck that's perfect for sun-soaked afternoons and effortless entertaining. A poolside shed offers endless potential - think curated cabana, cocktail bar, or the ultimate backyard escape. Step inside to discover a bright, airy layout with two generous bedrooms on the main level - ideal for down-sizers or young families seeking the ease of one-floor living. Porcelain tile runs throughout, lending a clean, cohesive flow and a touch of European minimalism. The fully finished lower level redefines functionality with flair: a moody, stone-topped bar, expansive recreation space, two additional bedrooms, and a luxe full bath complete with heated floors. Whether hosting friends or settling in for movie night, this space delivers. Surrounded by mature landscaping and designer-level details inside and out, summer starts here - in a backyard that feels more like a resort! (id:50886)
Property Details
| MLS® Number | 40781733 |
| Property Type | Single Family |
| Amenities Near By | Golf Nearby, Park |
| Community Features | Quiet Area |
| Equipment Type | Water Heater |
| Parking Space Total | 6 |
| Pool Type | Inground Pool |
| Rental Equipment Type | Water Heater |
Building
| Bathroom Total | 3 |
| Bedrooms Above Ground | 2 |
| Bedrooms Below Ground | 2 |
| Bedrooms Total | 4 |
| Appliances | Dishwasher, Dryer, Microwave, Refrigerator, Stove, Window Coverings |
| Architectural Style | Bungalow |
| Basement Development | Finished |
| Basement Type | Full (finished) |
| Constructed Date | 2006 |
| Construction Style Attachment | Detached |
| Cooling Type | Central Air Conditioning |
| Exterior Finish | Brick, Stone |
| Heating Fuel | Natural Gas |
| Heating Type | Forced Air |
| Stories Total | 1 |
| Size Interior | 2,873 Ft2 |
| Type | House |
| Utility Water | Municipal Water |
Parking
| Attached Garage |
Land
| Access Type | Road Access |
| Acreage | No |
| Land Amenities | Golf Nearby, Park |
| Landscape Features | Landscaped |
| Sewer | Municipal Sewage System |
| Size Depth | 171 Ft |
| Size Frontage | 55 Ft |
| Size Total Text | Under 1/2 Acre |
| Zoning Description | R1 |
Rooms
| Level | Type | Length | Width | Dimensions |
|---|---|---|---|---|
| Basement | Bedroom | 14'6'' x 8'3'' | ||
| Basement | Games Room | 33'8'' x 27'7'' | ||
| Basement | Other | 4'9'' x 6'0'' | ||
| Basement | Laundry Room | 2'5'' x 6'5'' | ||
| Basement | Bedroom | 15'10'' x 11'4'' | ||
| Basement | 3pc Bathroom | Measurements not available | ||
| Main Level | Dining Room | 11'4'' x 8'3'' | ||
| Main Level | Bedroom | 19'6'' x 11'11'' | ||
| Main Level | Bedroom | 10'6'' x 11'1'' | ||
| Main Level | Living Room | 13'7'' x 28'8'' | ||
| Main Level | 4pc Bathroom | 7'10'' x 7'11'' | ||
| Main Level | 3pc Bathroom | 8'8'' x 4'11'' | ||
| Main Level | Kitchen | 13'9'' x 14'9'' |
https://www.realtor.ca/real-estate/29026281/46-sea-breeze-drive-port-dover
Contact Us
Contact us for more information
Abbie Kaczmarek
Salesperson
www.abbiekaczmarek.com/
www.linkedin.com/in/abbie-kaczmarek-8375b754
103e-1320 Cornwall Road
Oakville, Ontario L6J 7W5
(905) 842-7677

