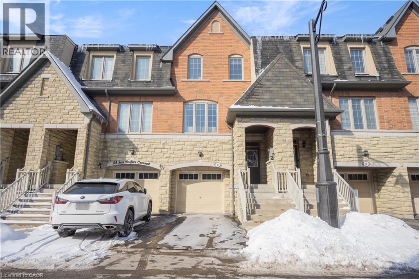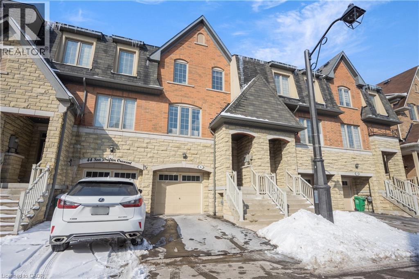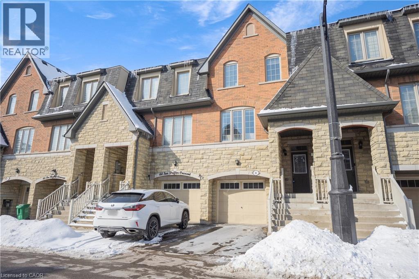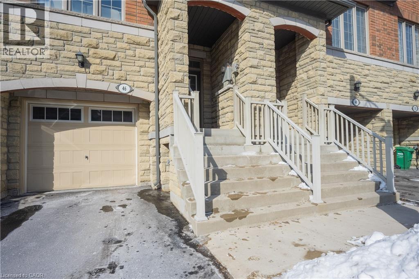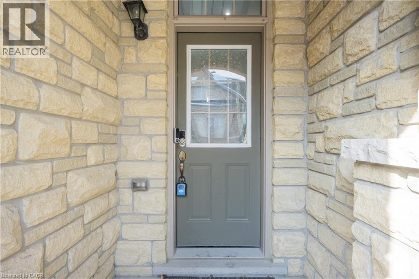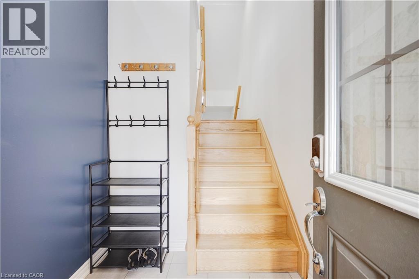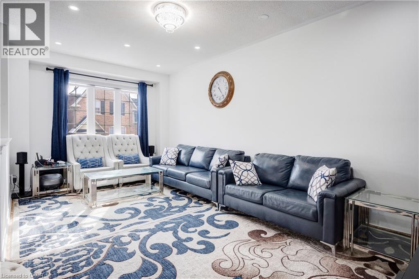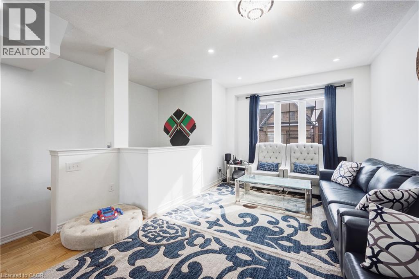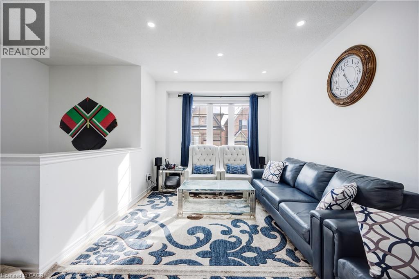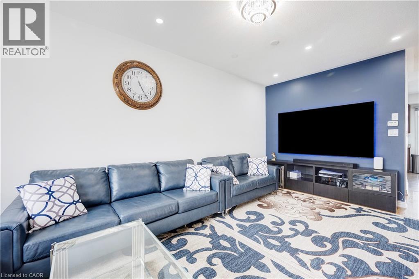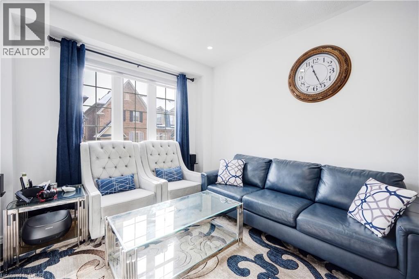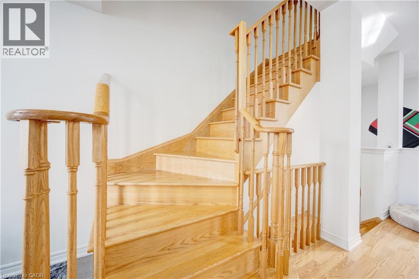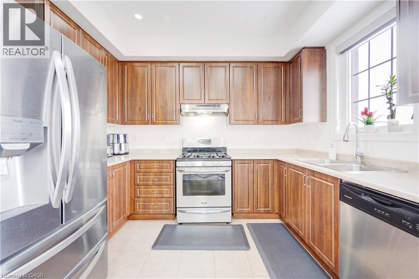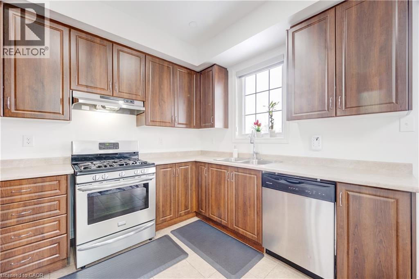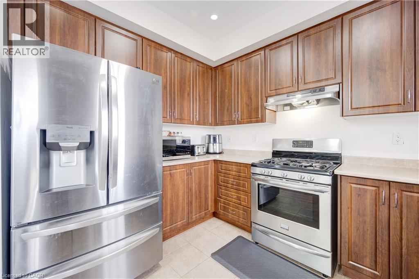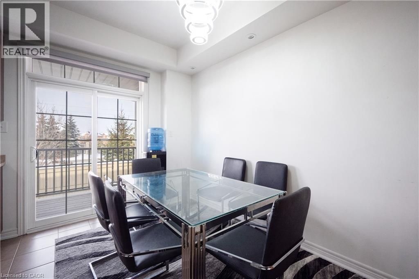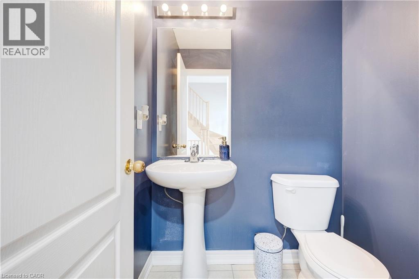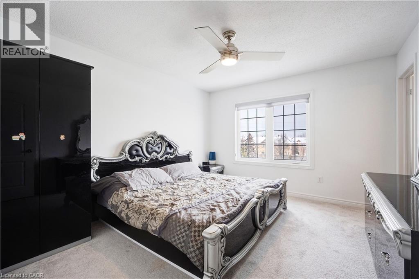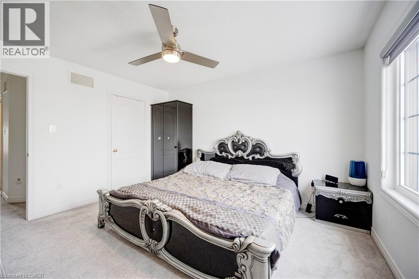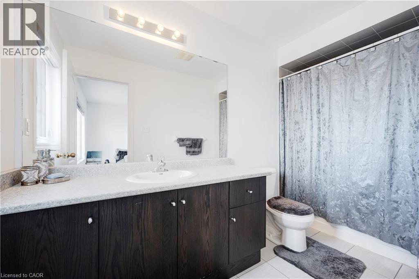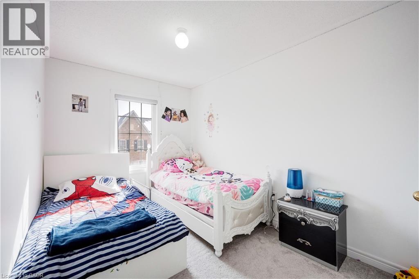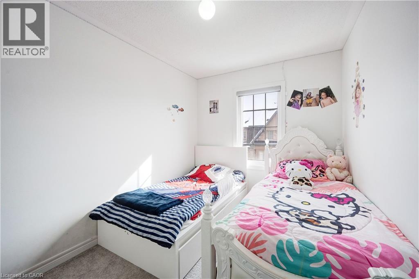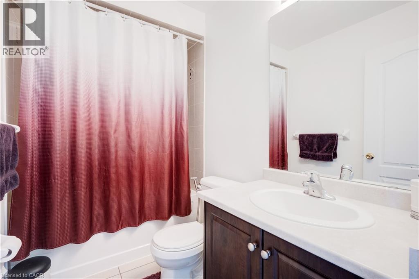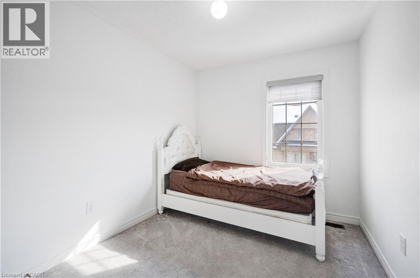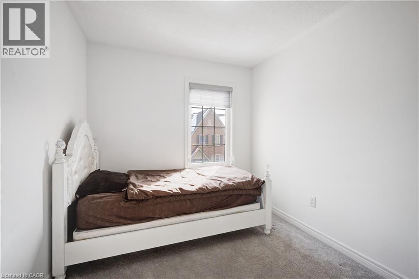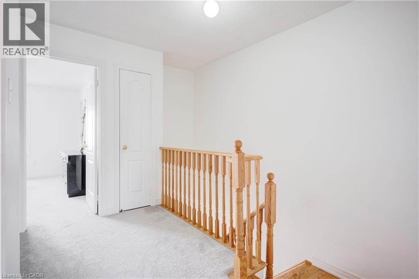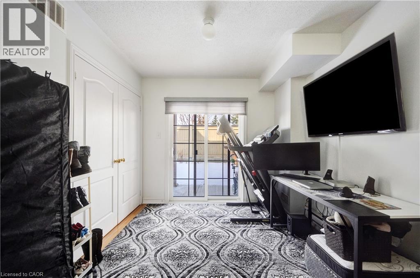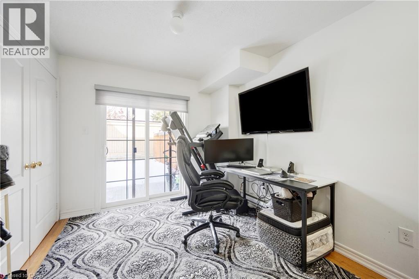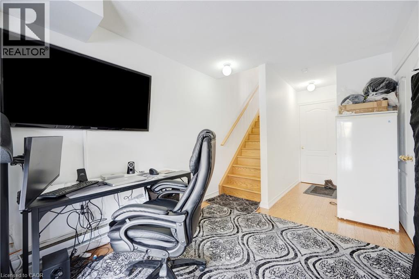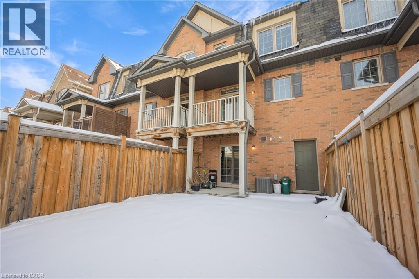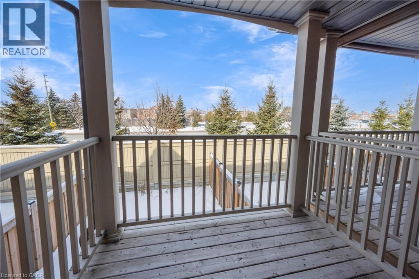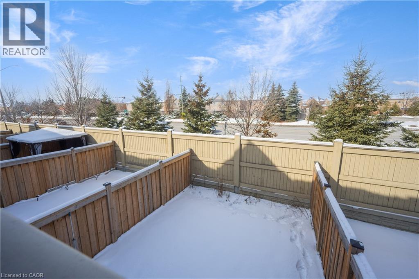46 Sea Drifter Crescent Brampton, Ontario L6P 4B1
$835,000
Welcome to a charming townhouse nestled in a desirable community of Brampton. This well-maintained property offers a comfortable and convenient lifestyle, perfect for families or professionals seeking modern living. Step inside to find a spacious open-concept layout, ideal for both relaxation and entertaining. The modern kitchen is a chefs delight, featuring stainless steel appliances, lots counter space, and ample cabinet space. Large windows throughout the home allow for an abundance of natural light, creating a warm and inviting atmosphere. The home boasts generously sized 3 bedrooms, offering comfort and privacy for all family members. The well-appointed bathrooms come with stylish finishes. Outside, a private backyard provides the perfect space for outdoor gatherings or a peaceful retreat. Located in a prime area, this home is just minutes away from shopping centers, schools, parks, and public transportation, making daily commutes and errands effortless. The family-friendly neighborhood is known for its welcoming atmosphere and well-maintained surroundings. Don't miss the opportunity to own this delightful home. Experience the perfect blend of comfort, style, and convenience in one of Brampton's sought-after communities! (id:50886)
Property Details
| MLS® Number | 40785438 |
| Property Type | Single Family |
| Amenities Near By | Park, Place Of Worship, Playground, Public Transit, Schools, Shopping |
| Community Features | Community Centre, School Bus |
| Features | Automatic Garage Door Opener |
| Parking Space Total | 2 |
Building
| Bathroom Total | 3 |
| Bedrooms Above Ground | 3 |
| Bedrooms Total | 3 |
| Appliances | Dishwasher, Dryer, Refrigerator, Washer, Gas Stove(s), Hood Fan, Garage Door Opener |
| Architectural Style | 3 Level |
| Basement Development | Finished |
| Basement Type | Full (finished) |
| Constructed Date | 2015 |
| Construction Style Attachment | Attached |
| Cooling Type | Central Air Conditioning |
| Exterior Finish | Brick, Stone |
| Foundation Type | Poured Concrete |
| Half Bath Total | 1 |
| Heating Fuel | Natural Gas |
| Heating Type | Forced Air |
| Stories Total | 3 |
| Size Interior | 1,988 Ft2 |
| Type | Row / Townhouse |
| Utility Water | Municipal Water |
Parking
| Attached Garage |
Land
| Access Type | Road Access, Highway Access |
| Acreage | No |
| Land Amenities | Park, Place Of Worship, Playground, Public Transit, Schools, Shopping |
| Sewer | Municipal Sewage System |
| Size Depth | 87 Ft |
| Size Frontage | 18 Ft |
| Size Total Text | Under 1/2 Acre |
| Zoning Description | R3c-2357 |
Rooms
| Level | Type | Length | Width | Dimensions |
|---|---|---|---|---|
| Second Level | 3pc Bathroom | Measurements not available | ||
| Second Level | Bedroom | 8'5'' x 10'0'' | ||
| Second Level | Bedroom | 8'5'' x 11'3'' | ||
| Second Level | Full Bathroom | Measurements not available | ||
| Second Level | Bedroom | 11'8'' x 13'1'' | ||
| Basement | Recreation Room | 11'10'' x 9'1'' | ||
| Main Level | 2pc Bathroom | Measurements not available | ||
| Main Level | Breakfast | 11'6'' x 8'6'' | ||
| Main Level | Kitchen | 11'0'' x 8'6'' | ||
| Main Level | Dining Room | 12'9'' x 19'6'' | ||
| Main Level | Living Room | 19'6'' x 13'2'' |
https://www.realtor.ca/real-estate/29063716/46-sea-drifter-crescent-brampton
Contact Us
Contact us for more information
Tashi Baburi
Salesperson
tashisold.ca/
5010 Steeles Ave W Unit 11a
Toronto, Ontario M9V 5C6
(416) 747-9777
(416) 747-7135
www.homelifemiracle.com/

