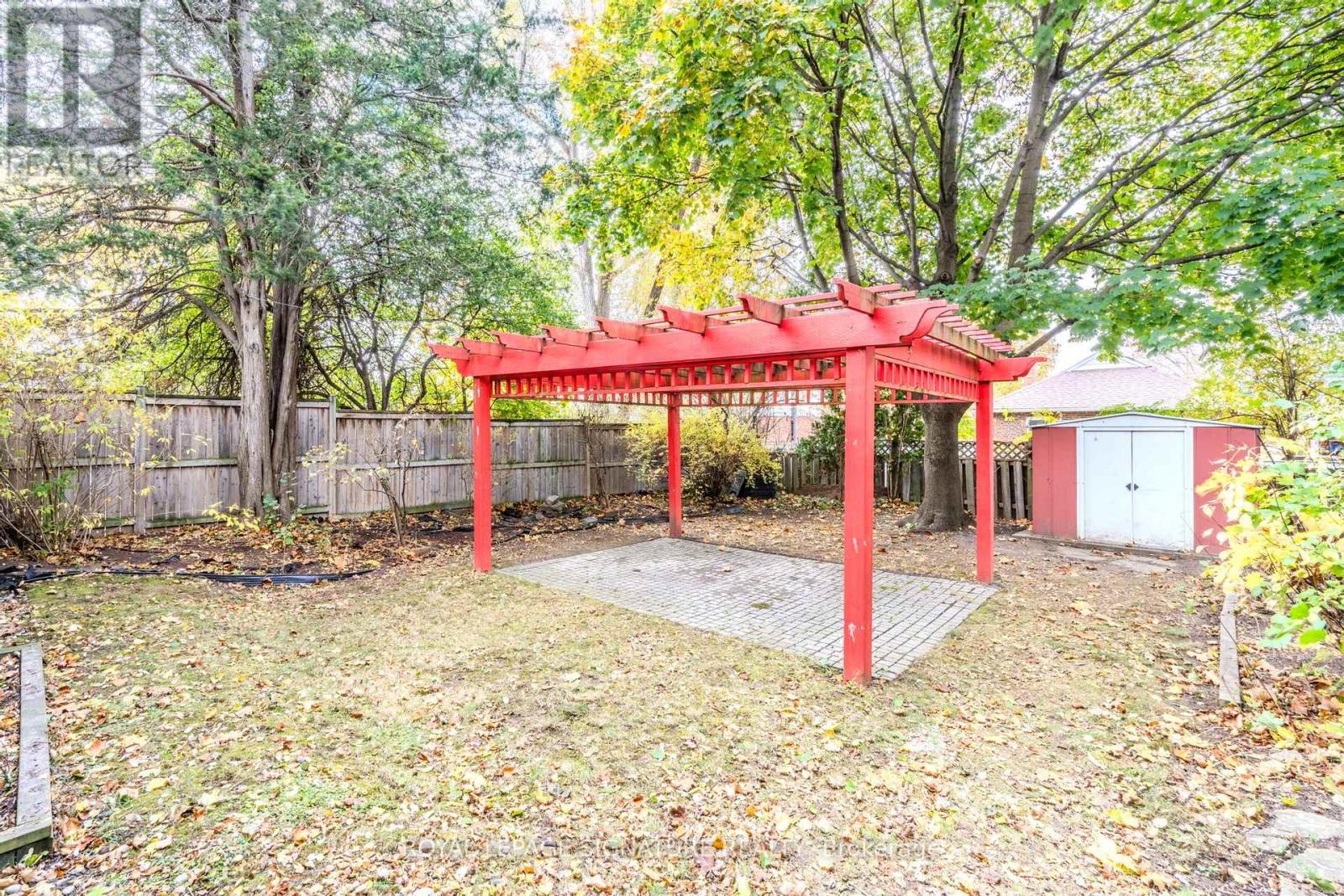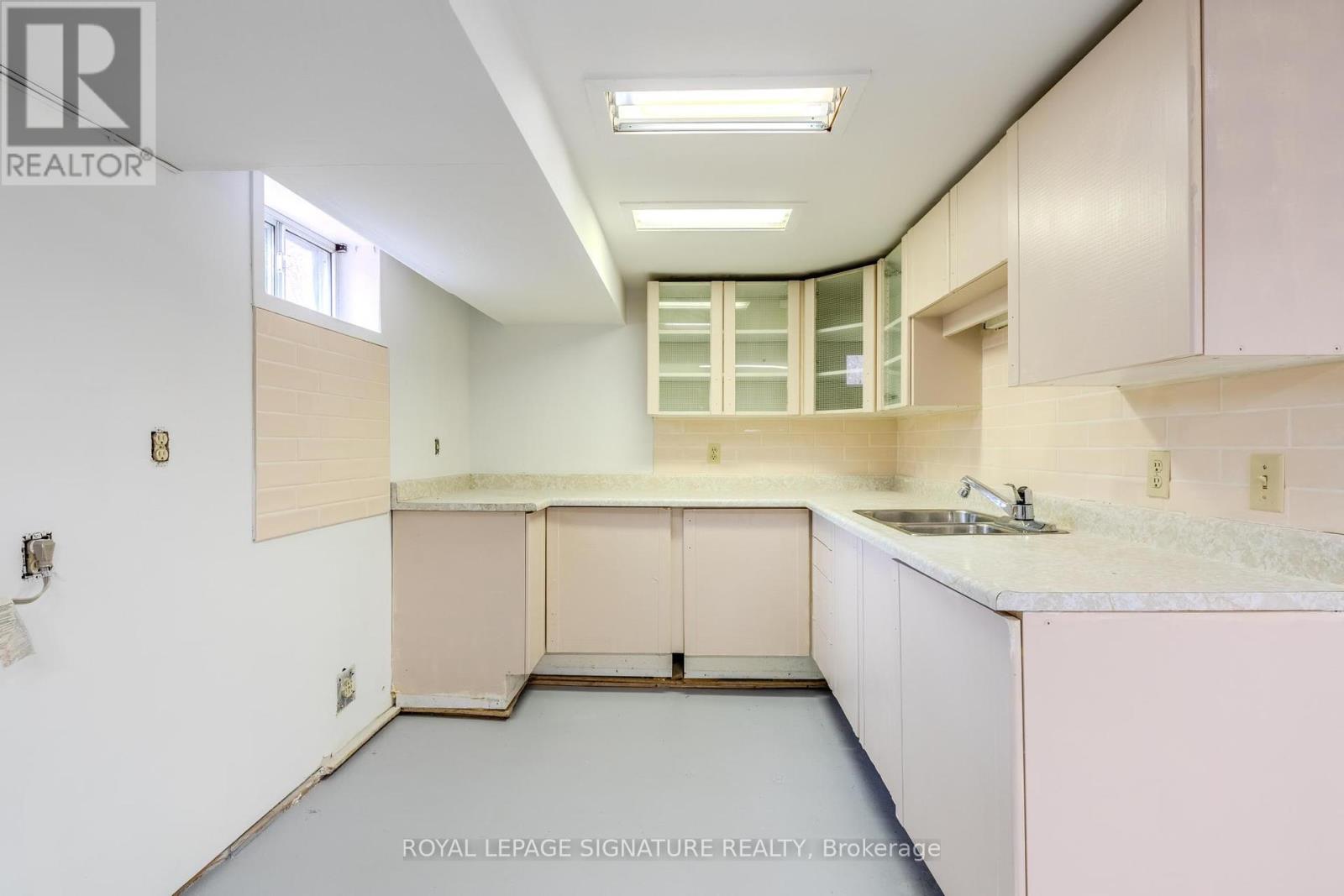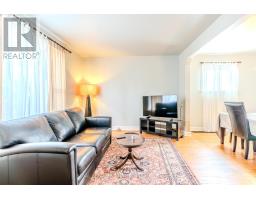46 Singleton Road Toronto, Ontario M1R 1H9
$850,000
Bright, Spacious, And Full Of Character, This 3-Bedroom Detached All-Brick Bungalow With Private Driveway Is Offering The Perfect Blend Of Comfort And Potential. Step Outside To Your Large, Private Backyard Oasis, With A Gazebo Plus A Shed. Located In A Well-Established Family-Friendly Neighborhood, This Home Offers Easy Access To Excellent Schools, Parks, Community Centers, Shopping, Restaurants, And Transit, Including The Upcoming Eglinton LRT And Convenient Routes To Hwy 401 And The DVP, Whether You're Looking To Renovate And Enjoy Or Explore Future Development Possibilities, This Property Offers Endless Potential And Is Right Across From Wexford Park. **** EXTRAS **** Income Potential With A Completely Separate, Private Entrance To The Basement. (id:50886)
Open House
This property has open houses!
1:30 pm
Ends at:4:00 pm
Property Details
| MLS® Number | E10424586 |
| Property Type | Single Family |
| Community Name | Wexford-Maryvale |
| AmenitiesNearBy | Park, Public Transit |
| ParkingSpaceTotal | 3 |
Building
| BathroomTotal | 2 |
| BedroomsAboveGround | 3 |
| BedroomsBelowGround | 1 |
| BedroomsTotal | 4 |
| Appliances | Dryer, Washer, Window Coverings |
| ArchitecturalStyle | Bungalow |
| BasementDevelopment | Finished |
| BasementFeatures | Separate Entrance |
| BasementType | N/a (finished) |
| ConstructionStyleAttachment | Detached |
| CoolingType | Central Air Conditioning |
| ExteriorFinish | Brick |
| FoundationType | Block |
| HeatingFuel | Natural Gas |
| HeatingType | Forced Air |
| StoriesTotal | 1 |
| Type | House |
| UtilityWater | Municipal Water |
Land
| Acreage | No |
| LandAmenities | Park, Public Transit |
| Sewer | Sanitary Sewer |
| SizeDepth | 125 Ft |
| SizeFrontage | 42 Ft |
| SizeIrregular | 42 X 125 Ft |
| SizeTotalText | 42 X 125 Ft |
Rooms
| Level | Type | Length | Width | Dimensions |
|---|---|---|---|---|
| Basement | Bedroom | 6.7 m | 3.6 m | 6.7 m x 3.6 m |
| Basement | Recreational, Games Room | 6.6 m | 8.9 m | 6.6 m x 8.9 m |
| Main Level | Kitchen | 1.8 m | 2.4 m | 1.8 m x 2.4 m |
| Main Level | Living Room | 5 m | 3 m | 5 m x 3 m |
| Main Level | Dining Room | 4.2 m | 2.4 m | 4.2 m x 2.4 m |
| Main Level | Primary Bedroom | 3.5 m | 2.9 m | 3.5 m x 2.9 m |
| Main Level | Bedroom 2 | 3.2 m | 3.7 m | 3.2 m x 3.7 m |
| Main Level | Bedroom 3 | 3.2 m | 2.6 m | 3.2 m x 2.6 m |
Interested?
Contact us for more information
Steve Bucciol
Broker
8 Sampson Mews Suite 201 The Shops At Don Mills
Toronto, Ontario M3C 0H5
Antony Malfara
Broker
8 Sampson Mews Suite 201 The Shops At Don Mills
Toronto, Ontario M3C 0H5































