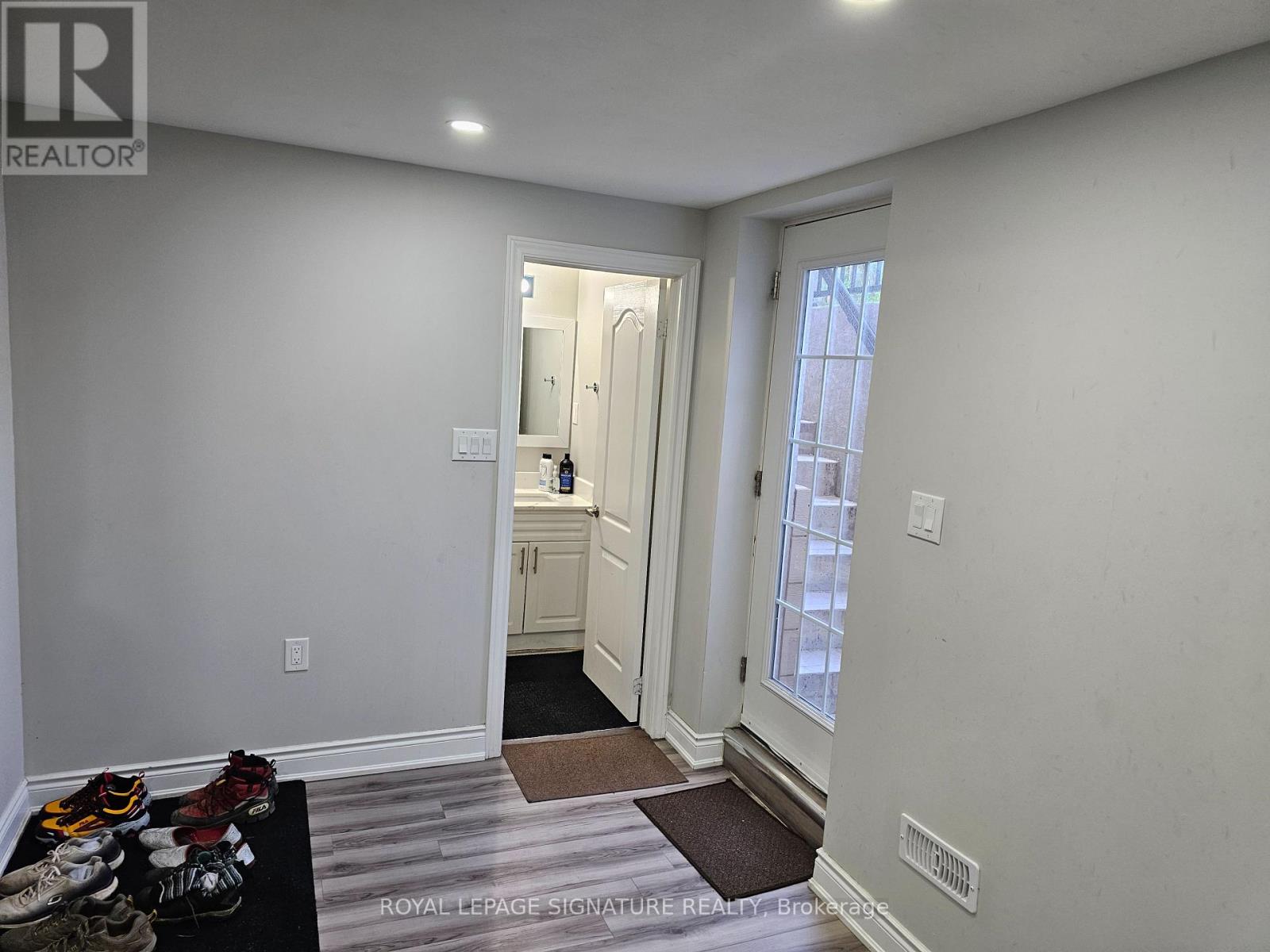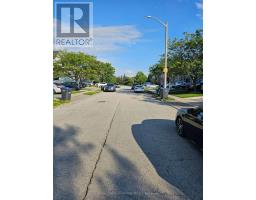46 Stirrup Court Brampton, Ontario L6X 5A2
6 Bedroom
3 Bathroom
1499.9875 - 1999.983 sqft
Central Air Conditioning
Forced Air
$990,000
Gorgeous 4br End unit plus completely finished 2 bedrooms, basement apartment, with separate entrance and fully rented. Approximately 1900 Sq. ft plus. Double entrance door and Spacious Hallway. This home backs on the park. Beautiful lovely. In Law Suite Includes 2 Bedrooms, Minutes to School, Shopping Centers etc.. **** EXTRAS **** No Sign on the property. (id:50886)
Property Details
| MLS® Number | W9377962 |
| Property Type | Single Family |
| Community Name | Fletcher's Meadow |
| ParkingSpaceTotal | 3 |
Building
| BathroomTotal | 3 |
| BedroomsAboveGround | 4 |
| BedroomsBelowGround | 2 |
| BedroomsTotal | 6 |
| BasementDevelopment | Finished |
| BasementType | N/a (finished) |
| ConstructionStyleAttachment | Attached |
| CoolingType | Central Air Conditioning |
| ExteriorFinish | Brick |
| FlooringType | Hardwood, Ceramic |
| HalfBathTotal | 1 |
| HeatingFuel | Natural Gas |
| HeatingType | Forced Air |
| StoriesTotal | 2 |
| SizeInterior | 1499.9875 - 1999.983 Sqft |
| Type | Row / Townhouse |
| UtilityWater | Municipal Water |
Parking
| Attached Garage |
Land
| Acreage | No |
| Sewer | Sanitary Sewer |
| SizeDepth | 109 Ft ,10 In |
| SizeFrontage | 26 Ft ,3 In |
| SizeIrregular | 26.3 X 109.9 Ft |
| SizeTotalText | 26.3 X 109.9 Ft |
Rooms
| Level | Type | Length | Width | Dimensions |
|---|---|---|---|---|
| Second Level | Primary Bedroom | 4.88 m | 4.08 m | 4.88 m x 4.08 m |
| Second Level | Bedroom | 3.08 m | 2.93 m | 3.08 m x 2.93 m |
| Second Level | Bedroom | 3.08 m | 2.93 m | 3.08 m x 2.93 m |
| Second Level | Bedroom | 3.08 m | 2.93 m | 3.08 m x 2.93 m |
| Main Level | Living Room | 5.79 m | 4.88 m | 5.79 m x 4.88 m |
| Main Level | Dining Room | 5.78 m | 4.88 m | 5.78 m x 4.88 m |
| Main Level | Kitchen | 4.2 m | 2.53 m | 4.2 m x 2.53 m |
| Main Level | Family Room | 3.84 m | 3.29 m | 3.84 m x 3.29 m |
Utilities
| Cable | Available |
Interested?
Contact us for more information
Frank Eyitene
Salesperson
Royal LePage Signature Realty
8 Sampson Mews Suite 201 The Shops At Don Mills
Toronto, Ontario M3C 0H5
8 Sampson Mews Suite 201 The Shops At Don Mills
Toronto, Ontario M3C 0H5







































