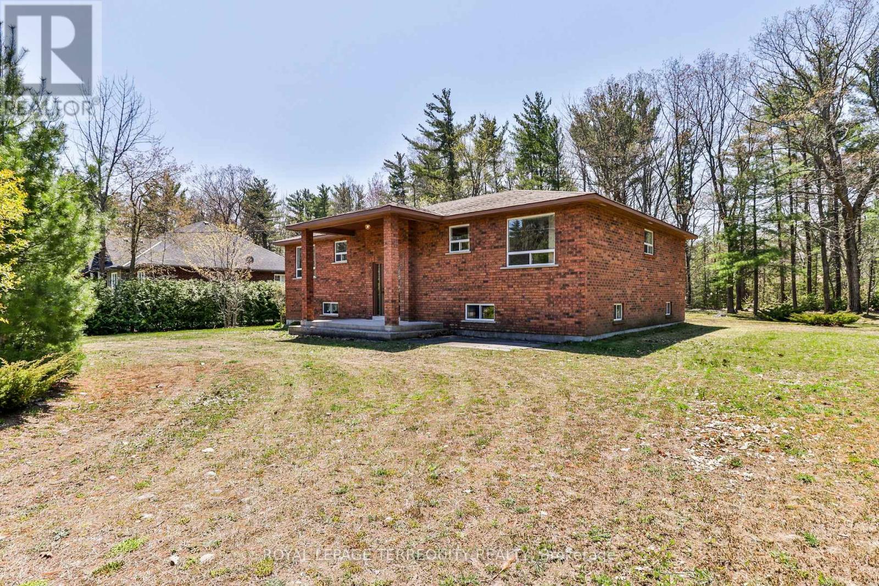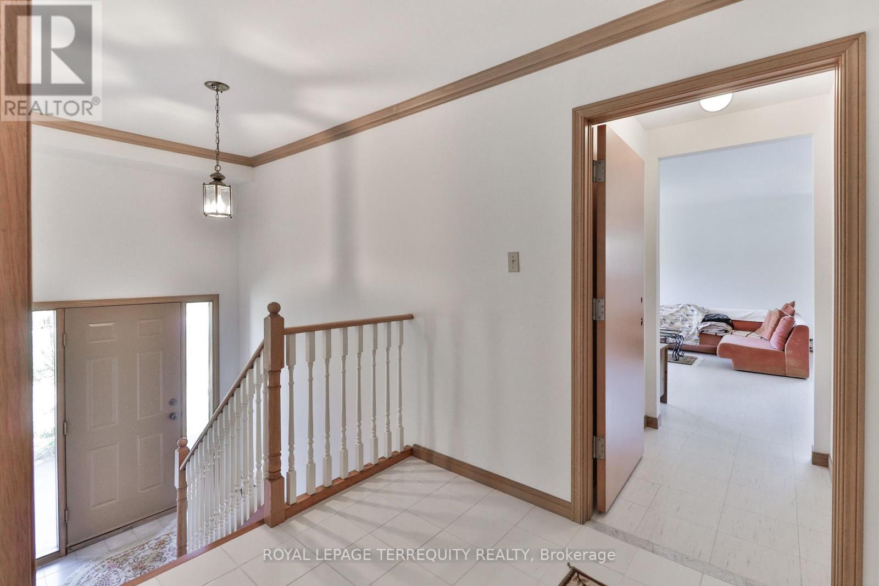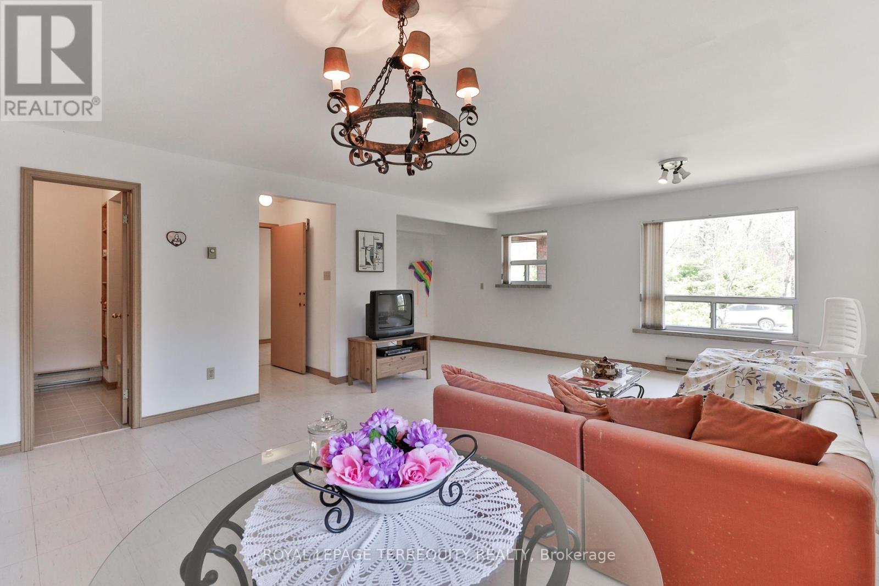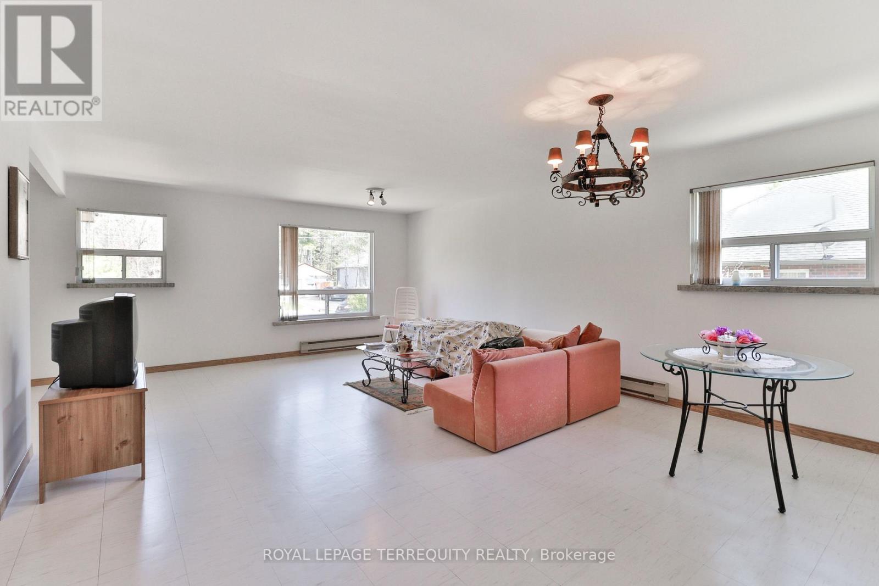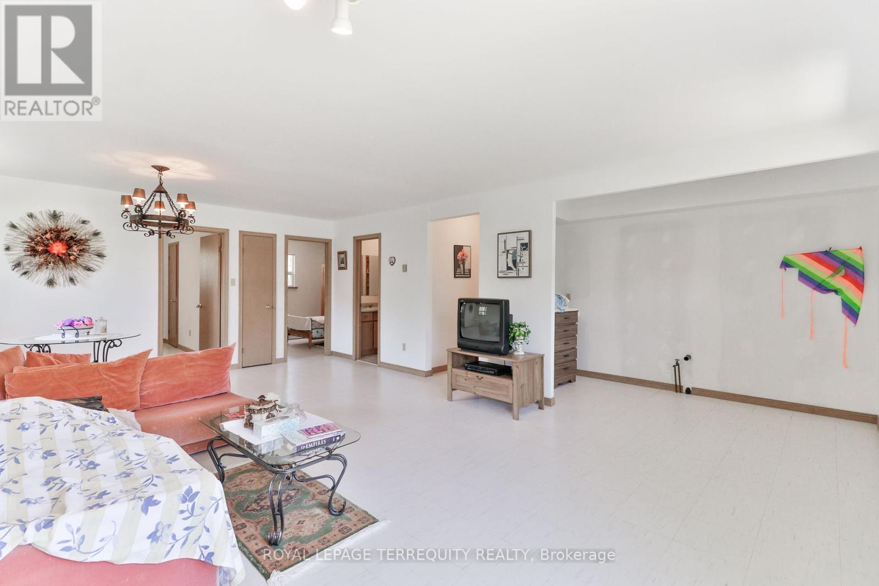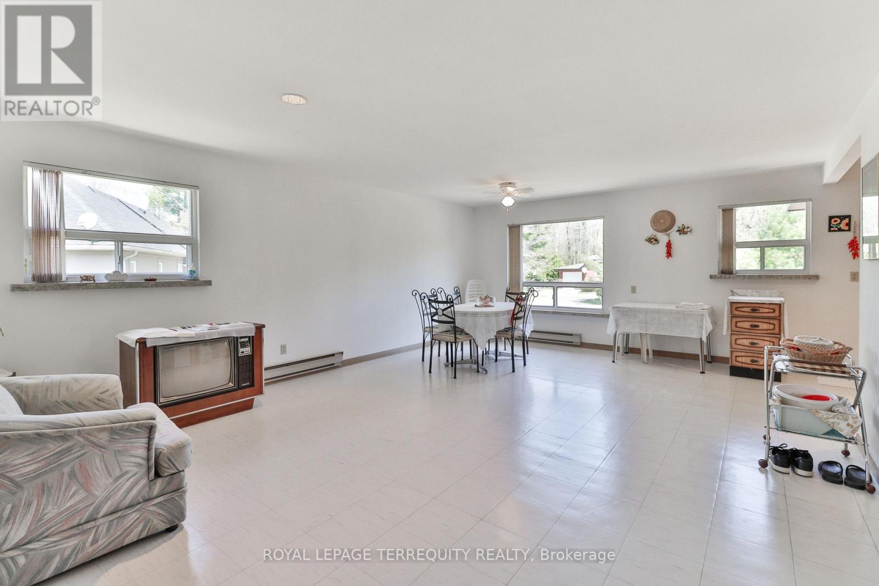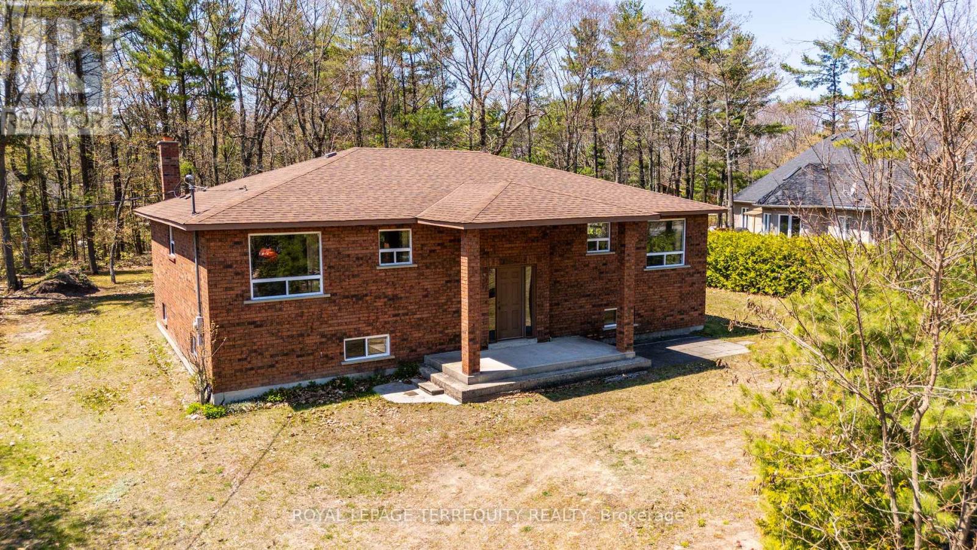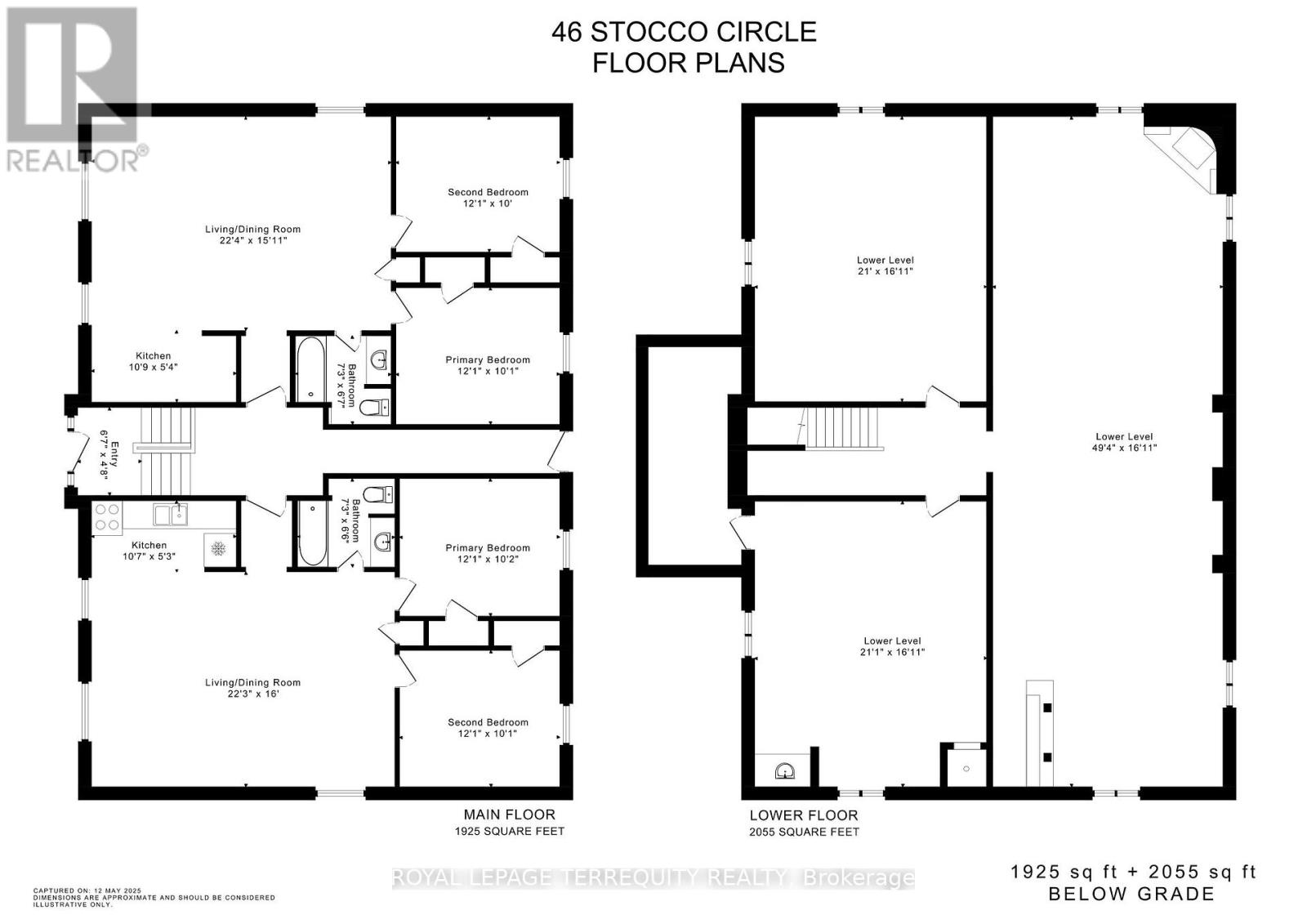46 Stocco Circle Tiny, Ontario L0L 2T0
$1,050,000
Custom Built Brick Bungalow with Unique TWO MIRRORED SEPARATE UNITS ON THE MAIN FLOOR! Each Main Floor Unit Offers a Spacious Living Area, Full Four Piece Bathroom with Tub and Two Bedrooms for a Total of 4 Bedrooms! One Unit Has a Full Kitchen and the Second Unit has a Roughed in Kitchen. Quality Built 1925sqft Home in an Enclave of the Some of the Finest Homes in the Area! Mostly Finished Basement with 9ft Ceilings! Premium Treed Lot is Approximately 102x155ft! Septic Tank Serviced in 2023, Roof Reshingled About 3 Years Ago! Access to Beautiful Bluewater Beach! (id:50886)
Property Details
| MLS® Number | S12157350 |
| Property Type | Single Family |
| Community Name | Rural Tiny |
| Amenities Near By | Park |
| Features | Backs On Greenbelt, Flat Site, Conservation/green Belt, Carpet Free, Guest Suite |
| Parking Space Total | 4 |
Building
| Bathroom Total | 2 |
| Bedrooms Above Ground | 4 |
| Bedrooms Total | 4 |
| Amenities | Separate Heating Controls |
| Appliances | Stove |
| Architectural Style | Bungalow |
| Basement Development | Partially Finished |
| Basement Type | Full (partially Finished) |
| Construction Style Attachment | Detached |
| Exterior Finish | Brick |
| Fireplace Present | Yes |
| Fireplace Total | 1 |
| Fireplace Type | Woodstove |
| Foundation Type | Block |
| Heating Fuel | Electric |
| Heating Type | Baseboard Heaters |
| Stories Total | 1 |
| Size Interior | 1,500 - 2,000 Ft2 |
| Type | House |
| Utility Water | Municipal Water |
Parking
| No Garage |
Land
| Acreage | No |
| Land Amenities | Park |
| Landscape Features | Landscaped |
| Sewer | Septic System |
| Size Depth | 155 Ft ,2 In |
| Size Frontage | 102 Ft |
| Size Irregular | 102 X 155.2 Ft |
| Size Total Text | 102 X 155.2 Ft |
| Surface Water | Lake/pond |
| Zoning Description | S.r. |
Rooms
| Level | Type | Length | Width | Dimensions |
|---|---|---|---|---|
| Lower Level | Recreational, Games Room | 15.04 m | 5.16 m | 15.04 m x 5.16 m |
| Lower Level | Laundry Room | 6.4 m | 5.16 m | 6.4 m x 5.16 m |
| Lower Level | Workshop | 6.43 m | 5.16 m | 6.43 m x 5.16 m |
| Main Level | Foyer | 2.01 m | 1.42 m | 2.01 m x 1.42 m |
| Main Level | Living Room | 6.81 m | 4.85 m | 6.81 m x 4.85 m |
| Main Level | Dining Room | 6.81 m | 4.85 m | 6.81 m x 4.85 m |
| Main Level | Kitchen | 3.28 m | 1.63 m | 3.28 m x 1.63 m |
| Main Level | Primary Bedroom | 3.68 m | 3.07 m | 3.68 m x 3.07 m |
| Main Level | Bedroom | 3.68 m | 3.05 m | 3.68 m x 3.05 m |
| Main Level | Living Room | 6.78 m | 4.88 m | 6.78 m x 4.88 m |
| Main Level | Kitchen | 3.23 m | 1.6 m | 3.23 m x 1.6 m |
| Main Level | Primary Bedroom | 3.68 m | 3.1 m | 3.68 m x 3.1 m |
| Main Level | Bedroom | 3.68 m | 3.07 m | 3.68 m x 3.07 m |
https://www.realtor.ca/real-estate/28332139/46-stocco-circle-tiny-rural-tiny
Contact Us
Contact us for more information
Eric Mattei
Broker
(800) 496-9220
www.youtube.com/embed/sRRQsYhlSLU
matteirealty.ca/
www.facebook.com/pages/Eric-and-Dario-Mattei-Brokers/222838461063592?sk=wall
twitter.com/ericmattei
ca.linkedin.com/in/eric-mattei-5a6327b1
160 The Westway
Toronto, Ontario M9P 2C1
(416) 245-9933
(416) 245-7830
Dario Mattei
Broker
(800) 496-9220
www.youtube.com/embed/sRRQsYhlSLU
matteirealty.ca/
www.facebook.com/pages/Eric-and-Dario-Mattei-Brokers/222838461063592?sk=wall
twitter.com/ericmattei
ca.linkedin.com/in/eric-mattei-5a6327b1
160 The Westway
Toronto, Ontario M9P 2C1
(416) 245-9933
(416) 245-7830

