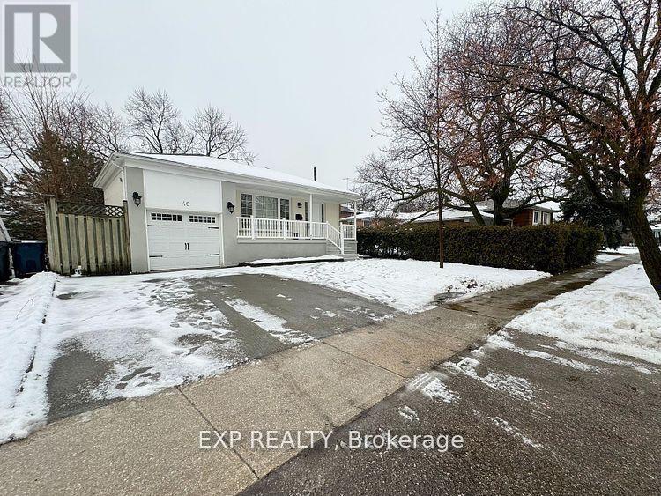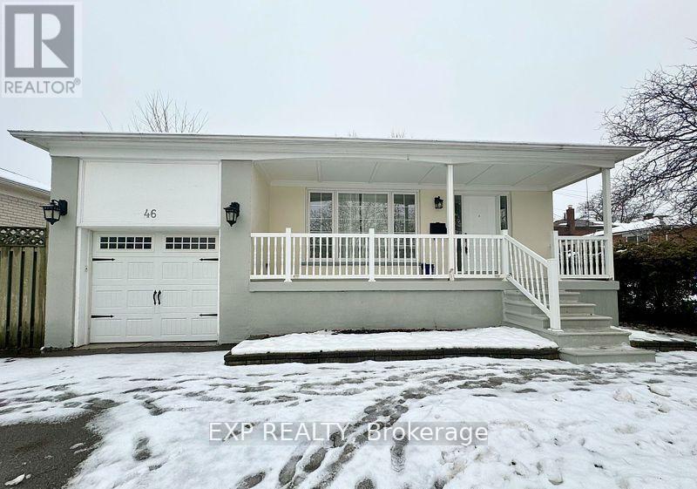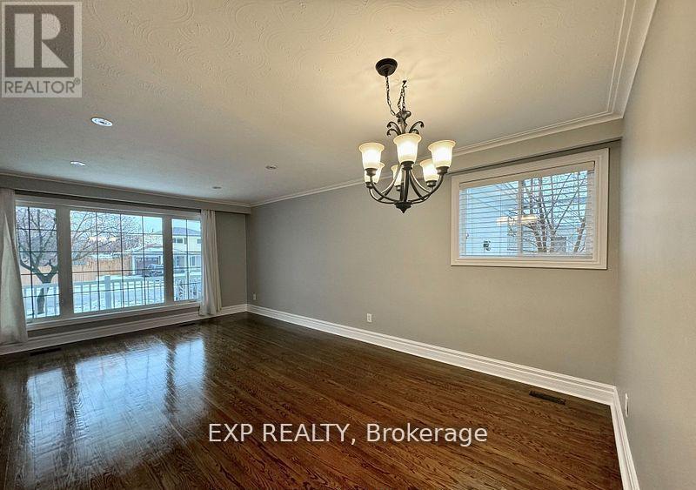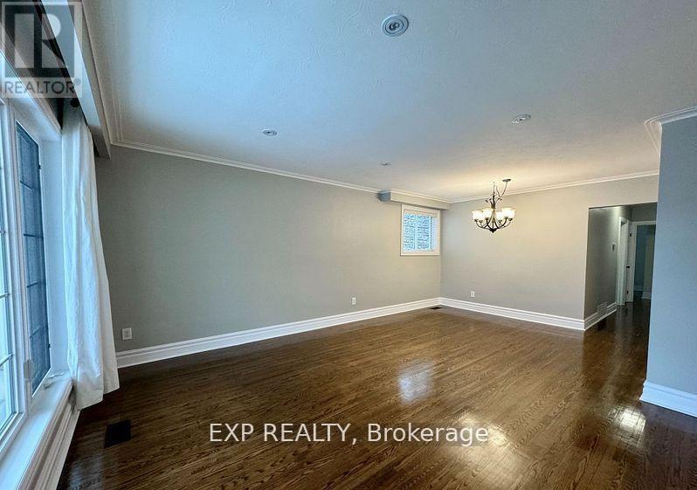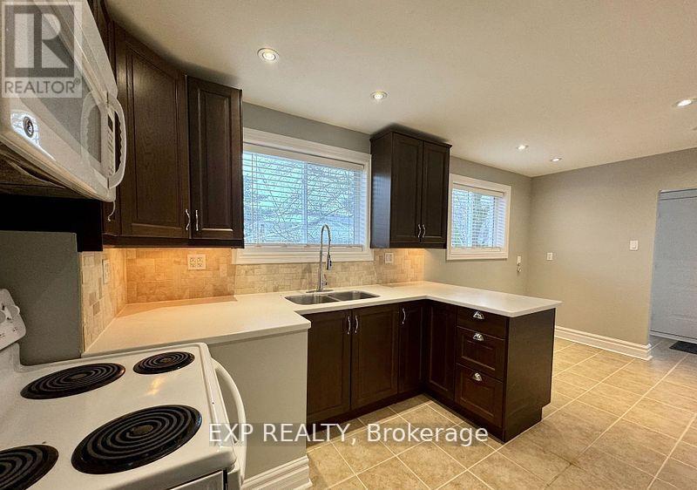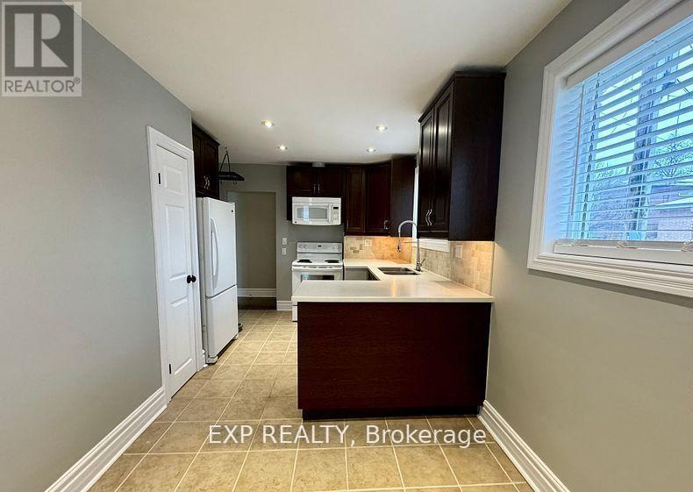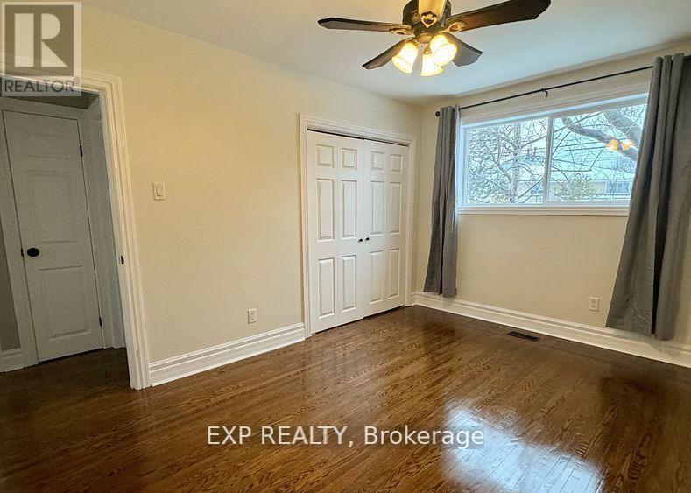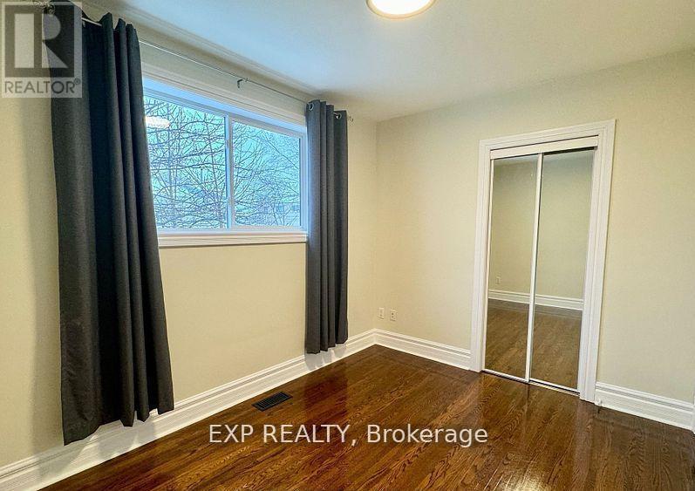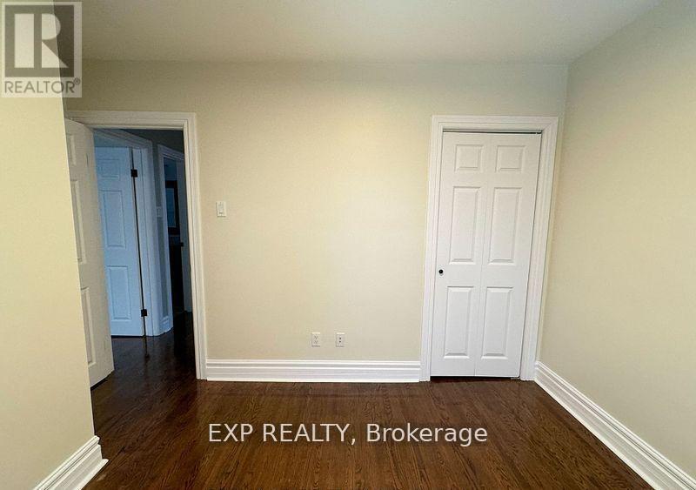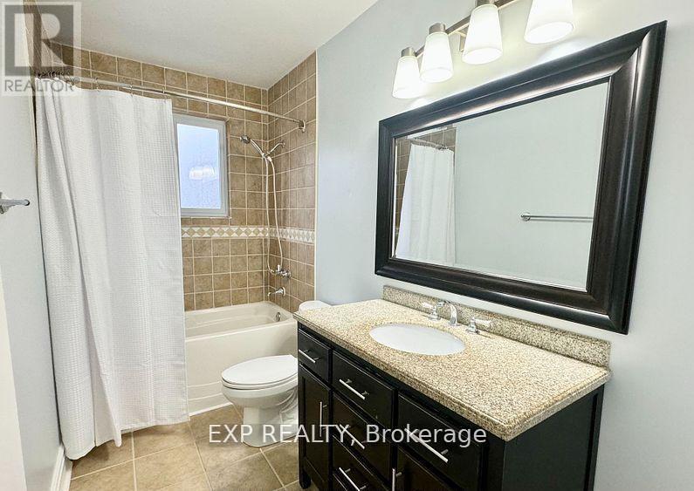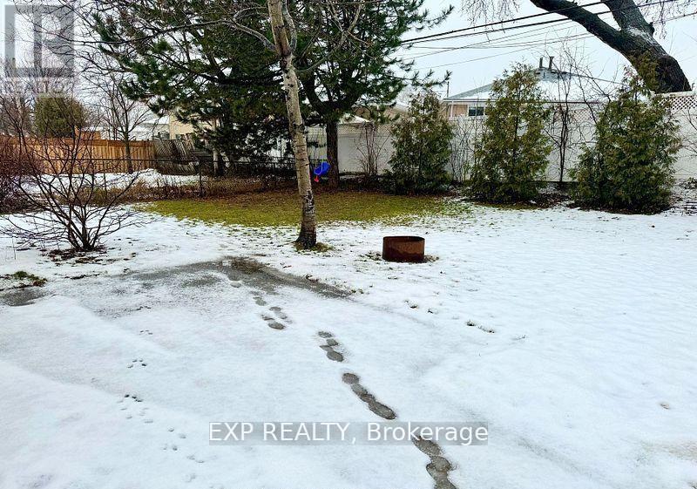46 Tealham Drive Toronto, Ontario M9V 3T6
3 Bedroom
1 Bathroom
1,100 - 1,500 ft2
Bungalow
Central Air Conditioning
Forced Air
$2,999 Monthly
Great Opportunity To Live In The Upper Level Of A Beautifully Renovated Home, Nestled In A Family Friendly North Etobicoke Neighborhood! Spacious 3 Bedrooms With Separate Entrance In A Detached Bungalow Situated On A Spacious Lot. Freshly Painted, Large Kitchen With A Beautiful Backsplash, Hardwood throughout & Shared Washer & Dryer, Perfect For Working Professionals Or A Couple. Fantastic Neighborhood, Minutes To TTC, Shopping Centers, Major HWY's, Schools & Humber College. Internet is included. Other utilities are extra. Occupancy Sept.1, 2025. (id:50886)
Property Details
| MLS® Number | W12312118 |
| Property Type | Single Family |
| Community Name | West Humber-Clairville |
| Communication Type | High Speed Internet |
| Parking Space Total | 3 |
Building
| Bathroom Total | 1 |
| Bedrooms Above Ground | 3 |
| Bedrooms Total | 3 |
| Appliances | Water Heater |
| Architectural Style | Bungalow |
| Construction Style Attachment | Detached |
| Cooling Type | Central Air Conditioning |
| Exterior Finish | Brick |
| Flooring Type | Ceramic, Hardwood |
| Foundation Type | Concrete |
| Heating Fuel | Natural Gas |
| Heating Type | Forced Air |
| Stories Total | 1 |
| Size Interior | 1,100 - 1,500 Ft2 |
| Type | House |
| Utility Water | Municipal Water |
Parking
| No Garage |
Land
| Acreage | No |
| Sewer | Sanitary Sewer |
| Size Depth | 121 Ft ,7 In |
| Size Frontage | 44 Ft ,2 In |
| Size Irregular | 44.2 X 121.6 Ft |
| Size Total Text | 44.2 X 121.6 Ft |
Rooms
| Level | Type | Length | Width | Dimensions |
|---|---|---|---|---|
| Main Level | Kitchen | 3.09 m | 2.42 m | 3.09 m x 2.42 m |
| Main Level | Eating Area | 2.32 m | 2.41 m | 2.32 m x 2.41 m |
| Main Level | Living Room | 6.29 m | 4.39 m | 6.29 m x 4.39 m |
| Main Level | Dining Room | 6.29 m | 4.39 m | 6.29 m x 4.39 m |
| Main Level | Primary Bedroom | 4.16 m | 3.14 m | 4.16 m x 3.14 m |
| Main Level | Bedroom 2 | 3.08 m | 2.93 m | 3.08 m x 2.93 m |
| Main Level | Bedroom 3 | 3.46 m | 2.61 m | 3.46 m x 2.61 m |
Contact Us
Contact us for more information
Volodymyr Pohoretskyy
Salesperson
www.volodymyrpohoretskyy.exprealty.com/
www.linkedin.com/in/vlad-pohoretskyy/
Exp Realty
(866) 530-7737

