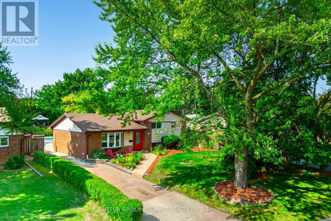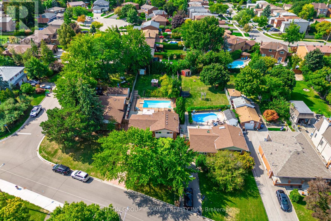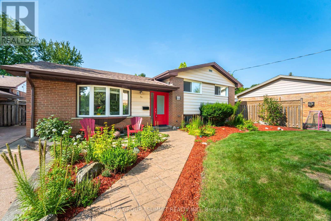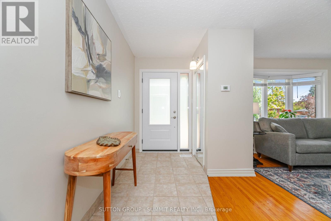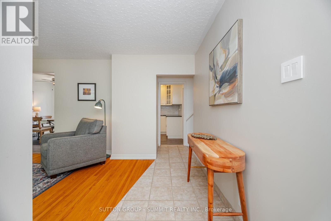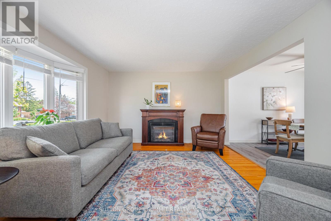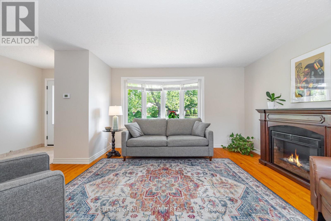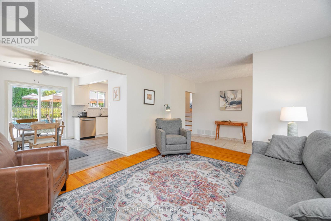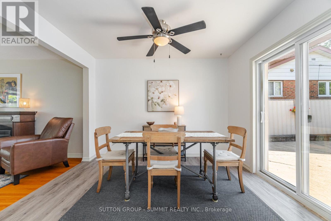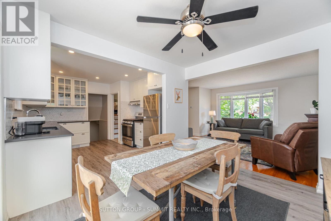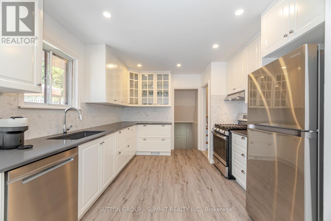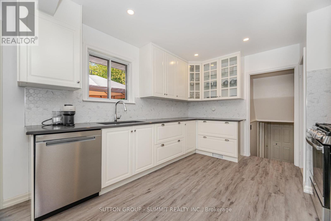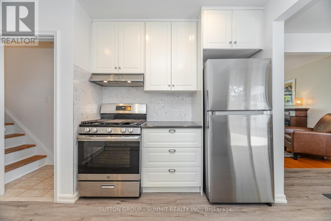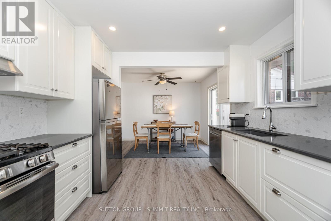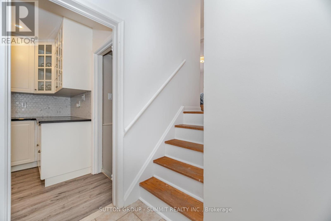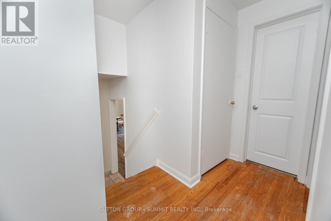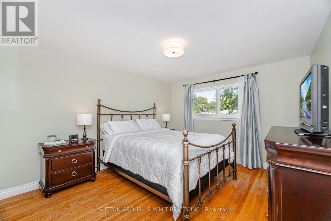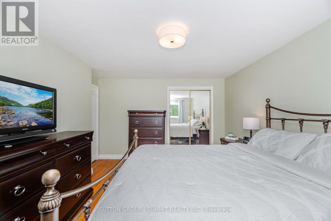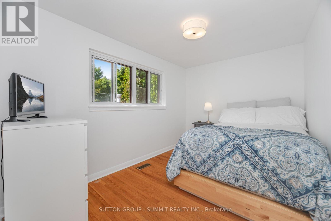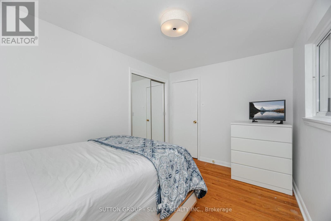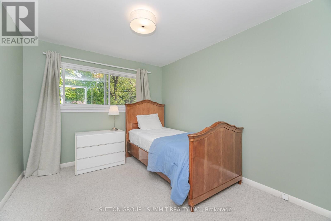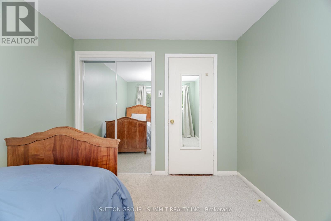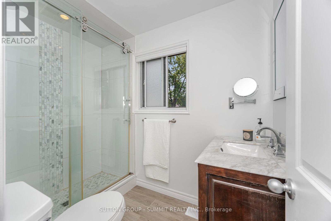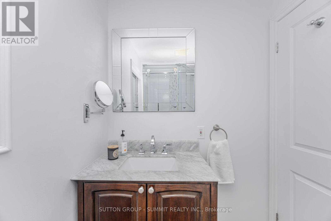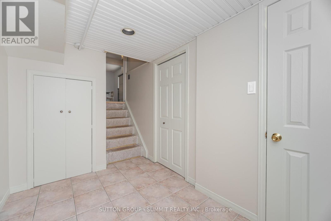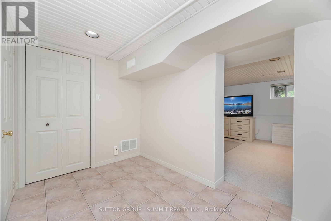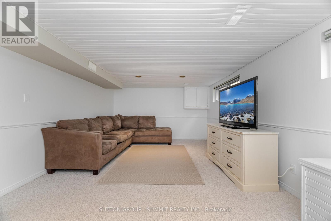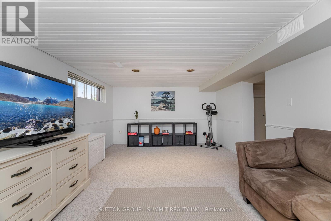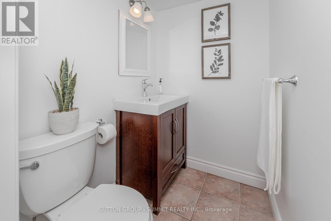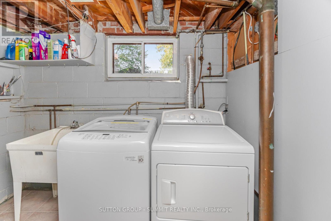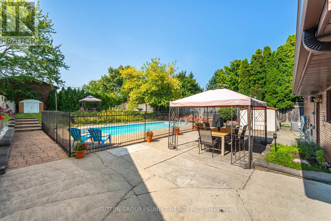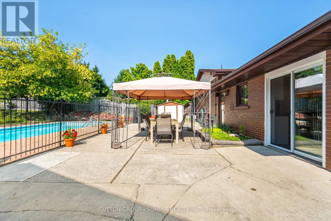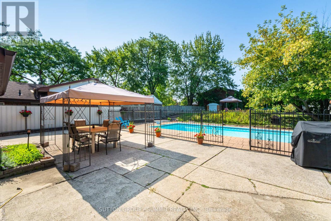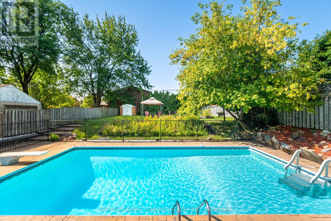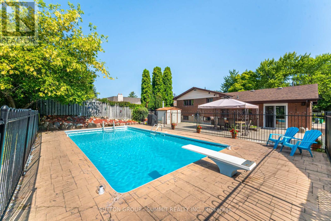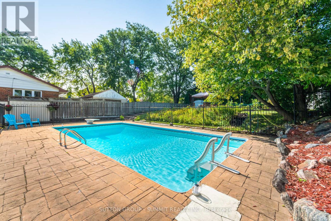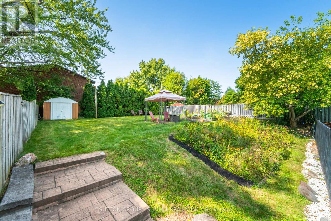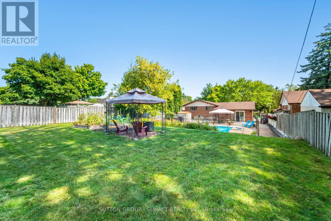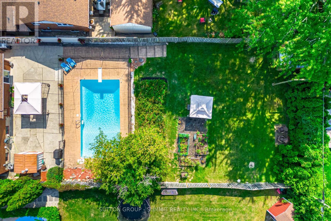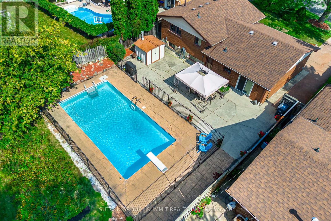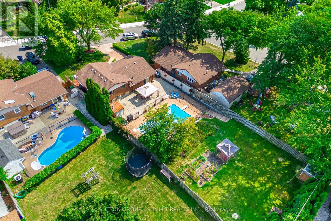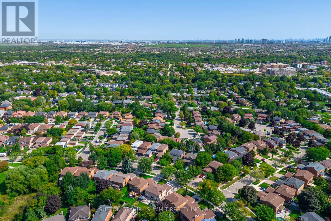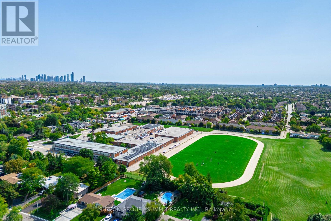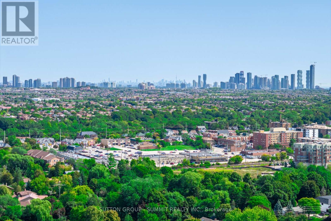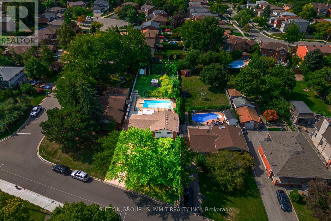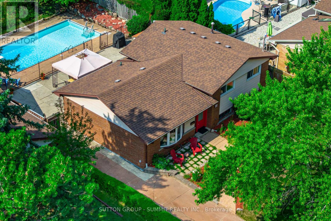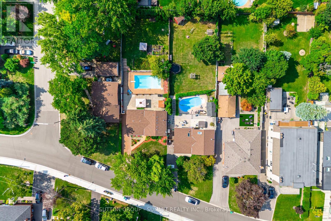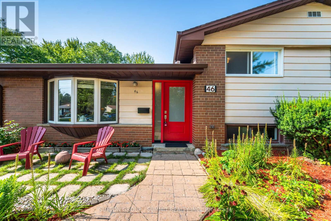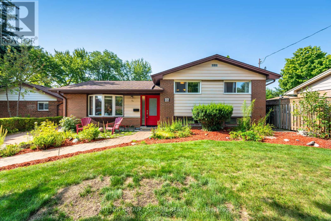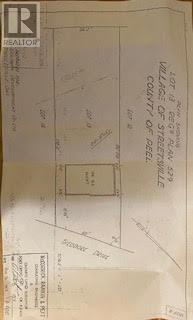46 Theodore Drive Mississauga, Ontario L5M 1E4
$1,180,000
Welcome to this stunning tree lined, renovated home nestled on one of Streetsvilles most sought-after streets, known for its large lots and beautiful custom rebuilds. Situated on an incredible 60 x 192 foot lot, this property is truly a rare find. Imagine the possibilities with so much space! There's plenty of room for the existing inground pool and still an expansive, flat backyard perfect for kids to play, summer entertaining, or even a future addition. This home offers numerous updates, including a renovated kitchen and bathrooms, stainless steel appliances with a gas stove and gas dryer, central air conditioning (2019), updated windows and doors, a BBQ gas line for outdoor cooking, and gutter covers for easy maintenance. The crawlspace offers loads of valuable storage space. The pool has been well cared for with a new heater in 2019 and an updated filter and robotic vacuum in 2025, large crawlspace for extra storage. The street itself has also been improved with brand new sewers installed in 2024, adding even more value to this already incredible location. Families will love that this home is within walking distance to top-ranked Vista Heights School, with both elementary and high school offering French Immersion programs. You can also easily walk to the Streetsville GO Station, local shops, restaurants, pubs, and all the vibrant amenities that give Streetsville its charming, small town feel. This pocket of Streetsville is considered by many to be the most desirable area, loved for its walkability, family friendly atmosphere, and the impressive number of custom-built homes. Don't miss this rare opportunity to own a beautifully updated home on a spectacular lot in one of Mississauga's most sought after neighborhoods! (id:50886)
Property Details
| MLS® Number | W12398211 |
| Property Type | Single Family |
| Community Name | Streetsville |
| Amenities Near By | Hospital, Park, Schools |
| Community Features | Community Centre |
| Equipment Type | Water Heater |
| Parking Space Total | 4 |
| Pool Type | Inground Pool |
| Rental Equipment Type | Water Heater |
| Structure | Patio(s), Shed |
Building
| Bathroom Total | 2 |
| Bedrooms Above Ground | 3 |
| Bedrooms Total | 3 |
| Appliances | Central Vacuum, Water Heater, Dishwasher, Dryer, Stove, Washer, Window Coverings, Refrigerator |
| Basement Development | Finished |
| Basement Type | N/a (finished) |
| Construction Style Attachment | Detached |
| Construction Style Split Level | Sidesplit |
| Cooling Type | Central Air Conditioning |
| Exterior Finish | Aluminum Siding, Brick |
| Fire Protection | Smoke Detectors |
| Flooring Type | Hardwood |
| Foundation Type | Block |
| Half Bath Total | 1 |
| Heating Fuel | Natural Gas |
| Heating Type | Forced Air |
| Size Interior | 1,100 - 1,500 Ft2 |
| Type | House |
| Utility Water | Municipal Water |
Parking
| No Garage |
Land
| Acreage | No |
| Fence Type | Fenced Yard |
| Land Amenities | Hospital, Park, Schools |
| Landscape Features | Landscaped |
| Sewer | Sanitary Sewer |
| Size Depth | 192 Ft |
| Size Frontage | 60 Ft ,1 In |
| Size Irregular | 60.1 X 192 Ft |
| Size Total Text | 60.1 X 192 Ft |
Rooms
| Level | Type | Length | Width | Dimensions |
|---|---|---|---|---|
| Second Level | Primary Bedroom | 6.9 m | 3.7 m | 6.9 m x 3.7 m |
| Second Level | Bedroom 2 | 3.9 m | 2.75 m | 3.9 m x 2.75 m |
| Second Level | Bedroom 3 | 3.05 m | 3.08 m | 3.05 m x 3.08 m |
| Lower Level | Family Room | 6.3 m | 4.5 m | 6.3 m x 4.5 m |
| Ground Level | Living Room | 5.1 m | 3.9 m | 5.1 m x 3.9 m |
| Ground Level | Dining Room | 3 m | 3 m | 3 m x 3 m |
| Ground Level | Kitchen | 5.2 m | 4.05 m | 5.2 m x 4.05 m |
https://www.realtor.ca/real-estate/28851051/46-theodore-drive-mississauga-streetsville-streetsville
Contact Us
Contact us for more information
Holly Maricotti
Salesperson
(905) 783-6600
www.hollymaricotti.com/
33 Pearl Street #100
Mississauga, Ontario L5M 1X1
(905) 897-9555
(905) 897-9610

