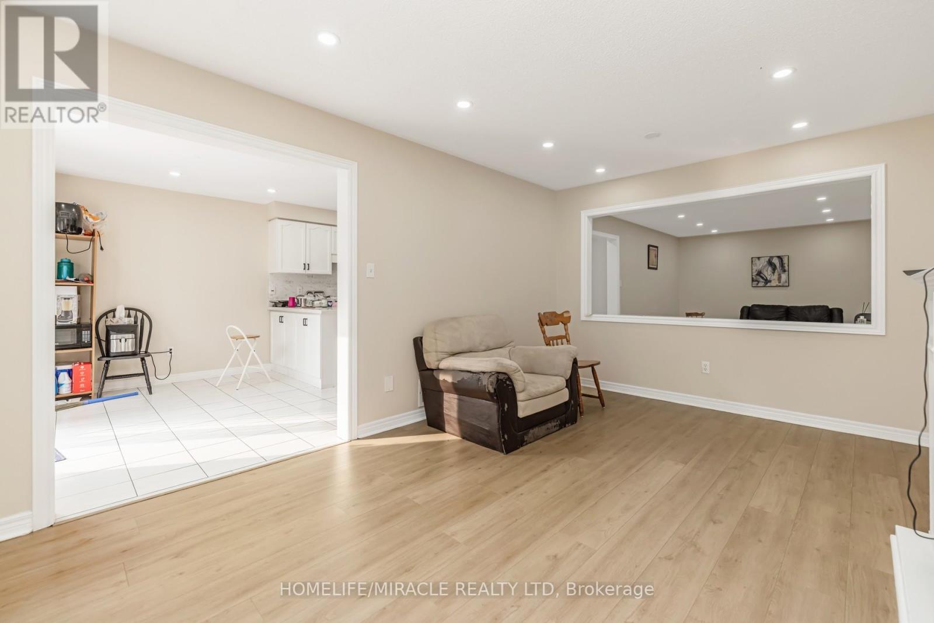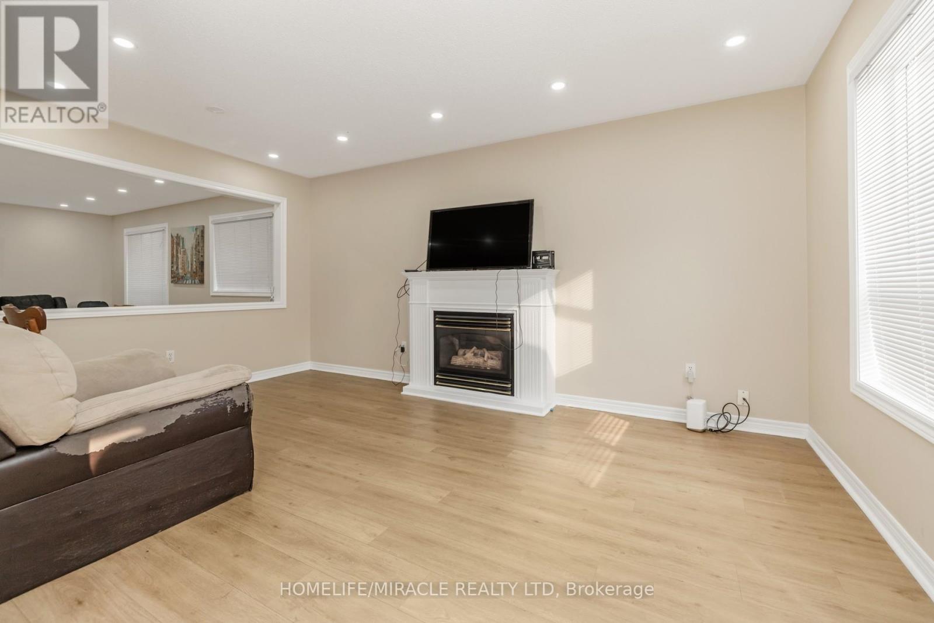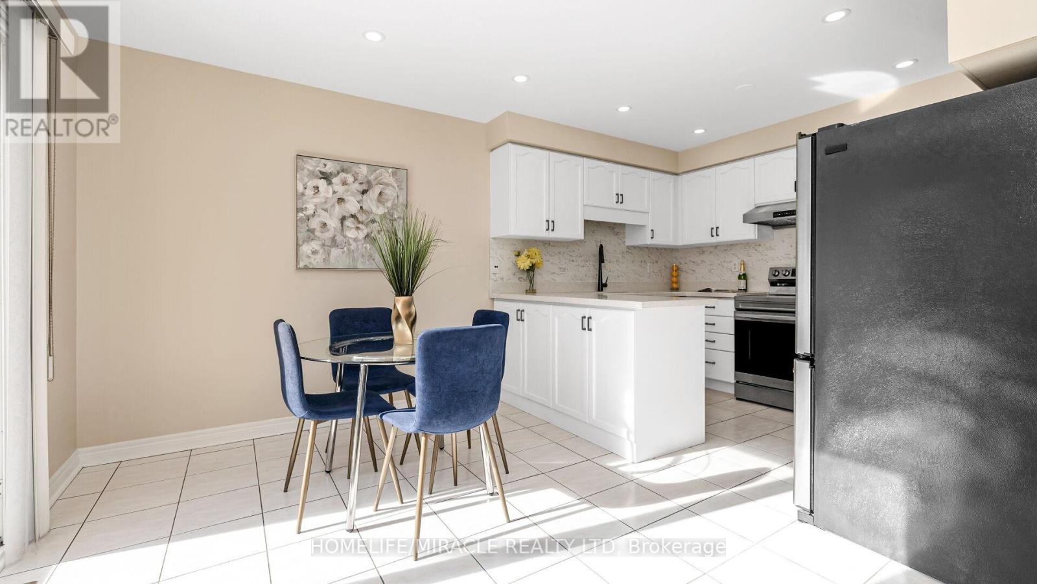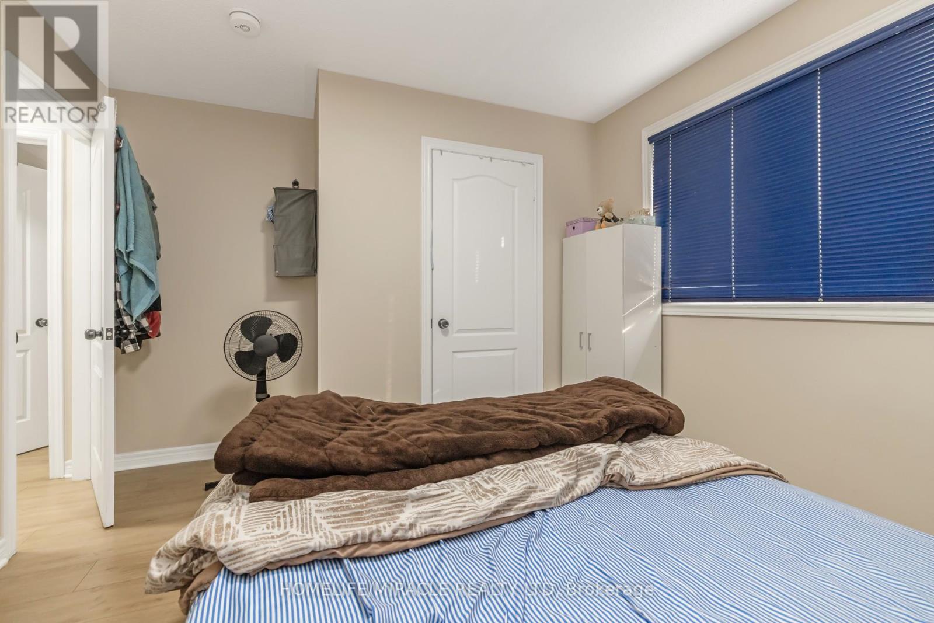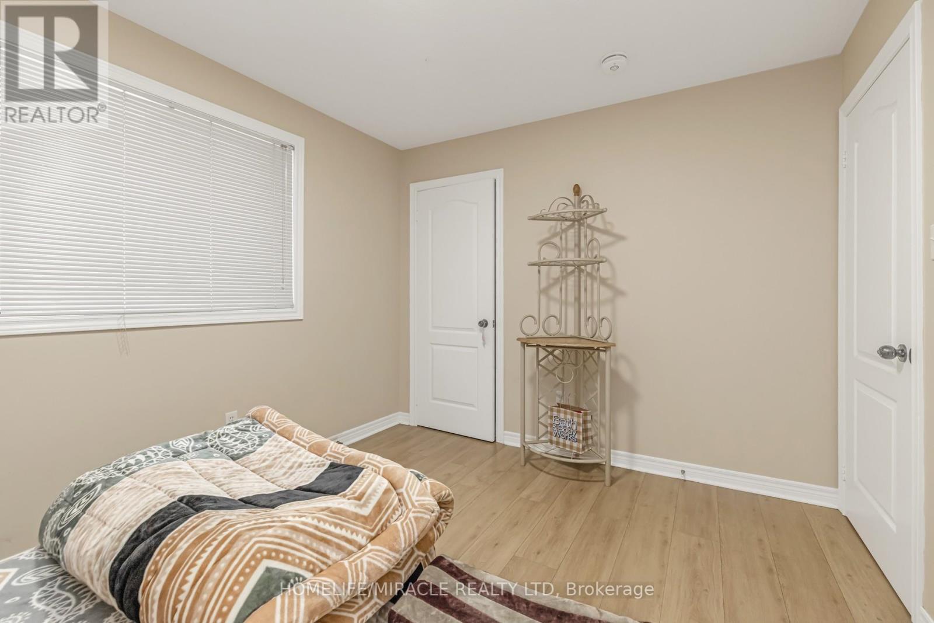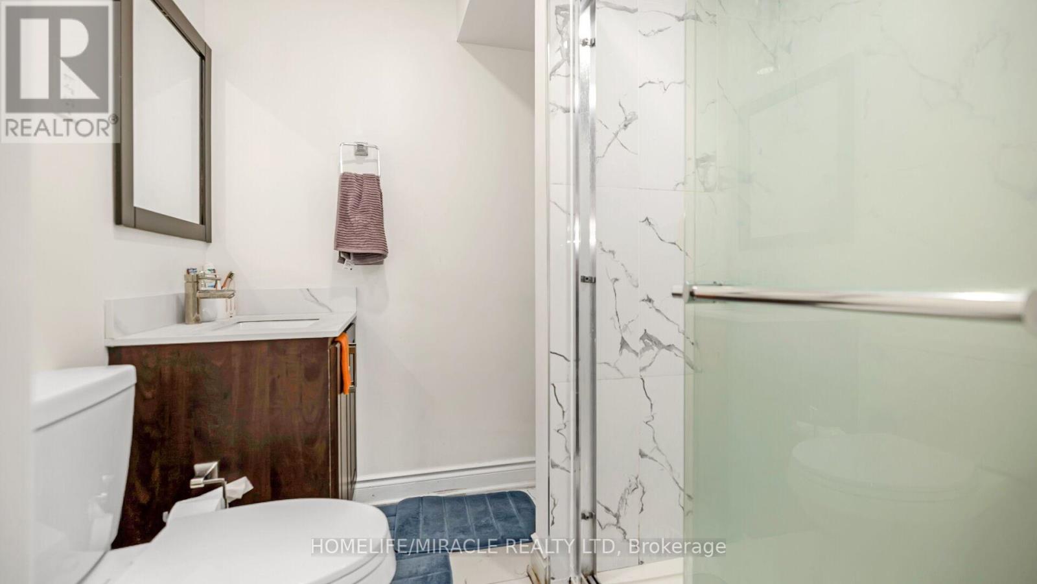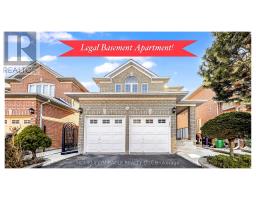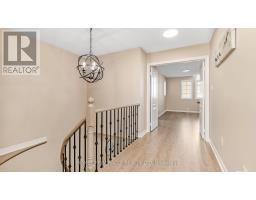46 Velvet Grass Lane Brampton (Sandringham-Wellington), Ontario L6R 1W1
$1,265,000
!!Absolute Pride of Ownership!! This Beautiful 4 Bedroom & 3 Washrooms Detached Home With 2 Bedroom+1.5 Washroom LEGAL BASEMENT APARTMENT Is Truly One of a Kind with Great Location! Bright, Warm &Inviting Home Features Separate Living/Dining & Family Room with Gas Fireplace Is Freshly Painted. New Flooring on Main and Second Floor. Quartz Countertops, Pot Lights, No Carpet T/O The House! Ready To Move in With, Double Car Garage & Driveway W Total 6 Car Parking. No Sidewalk! S/S Appliances, 200 Amp Panel, (New Ac 2023), (New Furnace 2023), (2 Sides Of Fence 2022), (Concrete Patio In Backyard & Side Of House 2022), (Upgraded Light Fixtures). (id:50886)
Property Details
| MLS® Number | W9349717 |
| Property Type | Single Family |
| Community Name | Sandringham-Wellington |
| AmenitiesNearBy | Hospital, Park, Place Of Worship |
| ParkingSpaceTotal | 6 |
Building
| BathroomTotal | 5 |
| BedroomsAboveGround | 4 |
| BedroomsBelowGround | 2 |
| BedroomsTotal | 6 |
| Appliances | Dishwasher, Dryer, Refrigerator, Two Stoves, Washer, Window Coverings |
| BasementDevelopment | Finished |
| BasementFeatures | Apartment In Basement |
| BasementType | N/a (finished) |
| ConstructionStyleAttachment | Detached |
| CoolingType | Central Air Conditioning |
| ExteriorFinish | Brick |
| FireplacePresent | Yes |
| FoundationType | Brick |
| HalfBathTotal | 2 |
| HeatingFuel | Natural Gas |
| HeatingType | Forced Air |
| StoriesTotal | 2 |
| Type | House |
| UtilityWater | Municipal Water |
Parking
| Attached Garage |
Land
| Acreage | No |
| FenceType | Fenced Yard |
| LandAmenities | Hospital, Park, Place Of Worship |
| Sewer | Sanitary Sewer |
| SizeDepth | 109 Ft ,10 In |
| SizeFrontage | 30 Ft ,2 In |
| SizeIrregular | 30.18 X 109.91 Ft ; Legal Basement Apartment |
| SizeTotalText | 30.18 X 109.91 Ft ; Legal Basement Apartment|under 1/2 Acre |
Rooms
| Level | Type | Length | Width | Dimensions |
|---|---|---|---|---|
| Second Level | Primary Bedroom | 4.99 m | 4.18 m | 4.99 m x 4.18 m |
| Second Level | Bedroom 2 | 3.63 m | 3.02 m | 3.63 m x 3.02 m |
| Second Level | Bedroom 3 | 3.02 m | 4.39 m | 3.02 m x 4.39 m |
| Second Level | Bedroom 4 | 3.26 m | 2.93 m | 3.26 m x 2.93 m |
| Basement | Bedroom | Measurements not available | ||
| Basement | Bedroom | Measurements not available | ||
| Basement | Kitchen | Measurements not available | ||
| Main Level | Living Room | 3.52 m | 5.5 m | 3.52 m x 5.5 m |
| Main Level | Dining Room | 3.52 m | 5.5 m | 3.52 m x 5.5 m |
| Main Level | Kitchen | 3.32 m | 5.18 m | 3.32 m x 5.18 m |
| Main Level | Eating Area | 3.32 m | 5.18 m | 3.32 m x 5.18 m |
| Main Level | Family Room | 3.26 m | 4.95 m | 3.26 m x 4.95 m |
Interested?
Contact us for more information
Sandeep Toor
Broker
20-470 Chrysler Drive
Brampton, Ontario L6S 0C1
Yadwinder Toor
Salesperson
20-470 Chrysler Drive
Brampton, Ontario L6S 0C1








