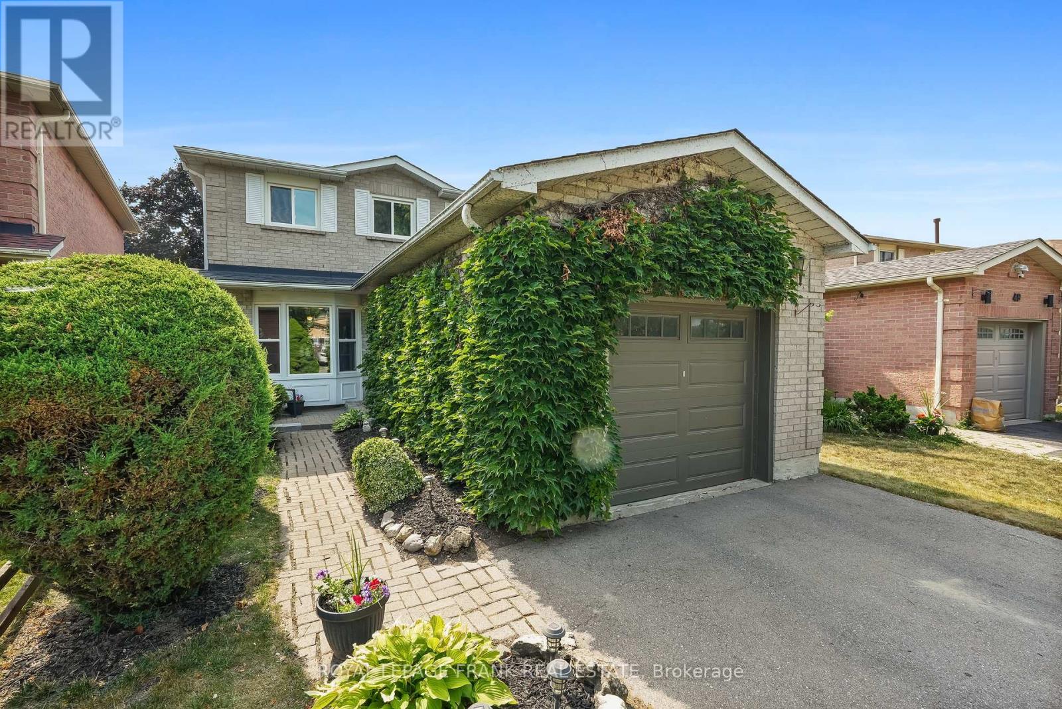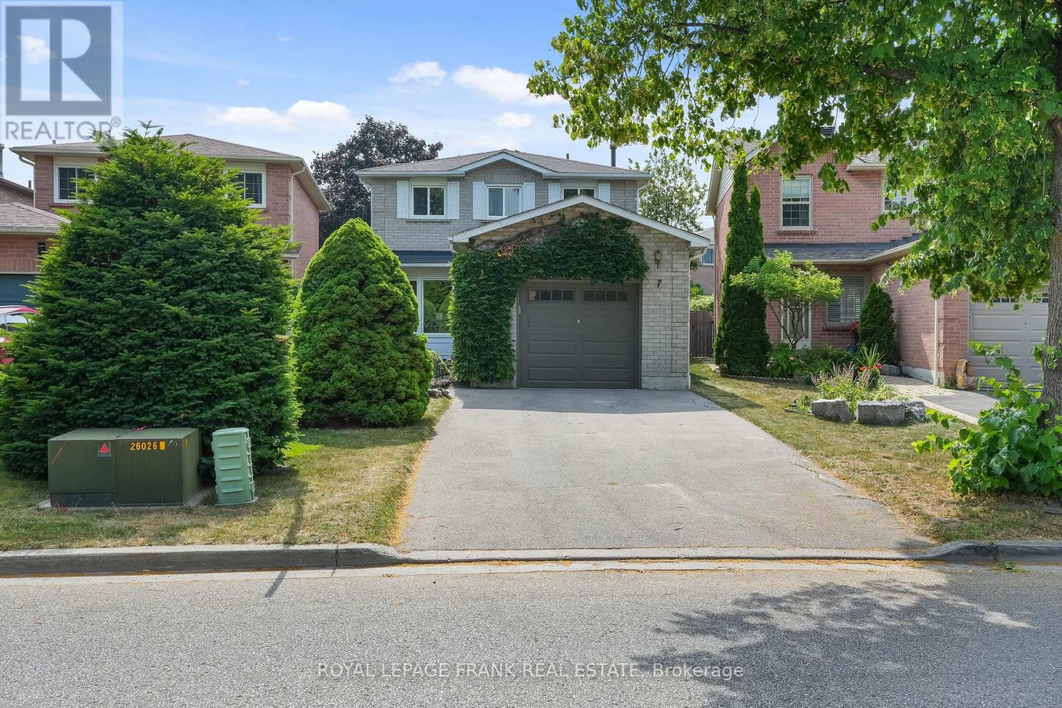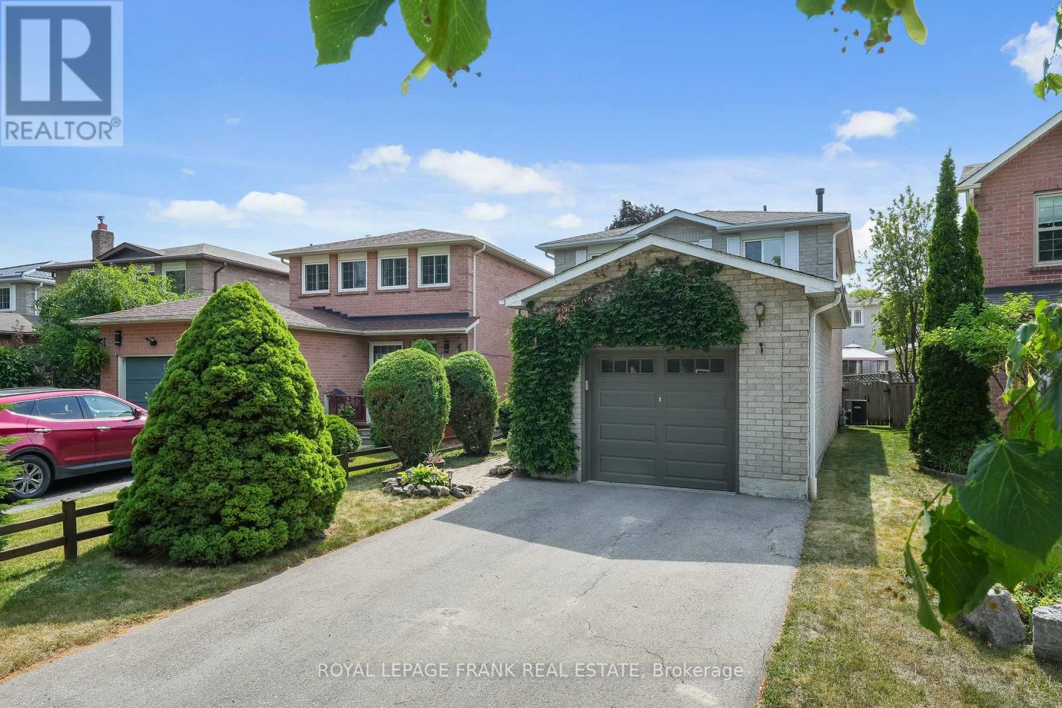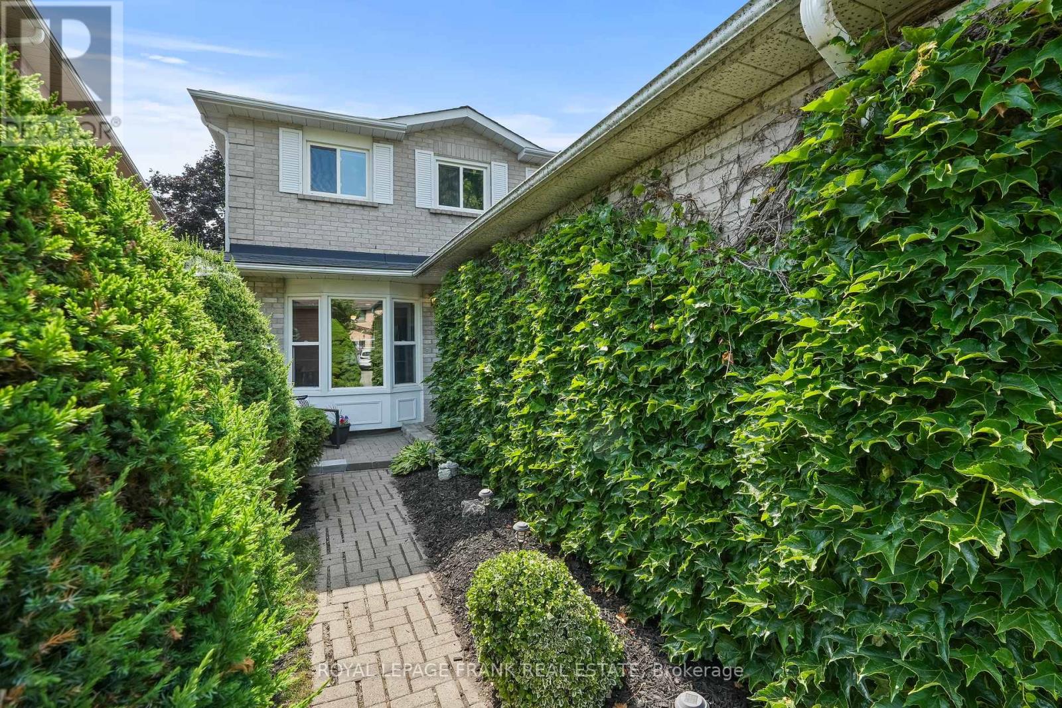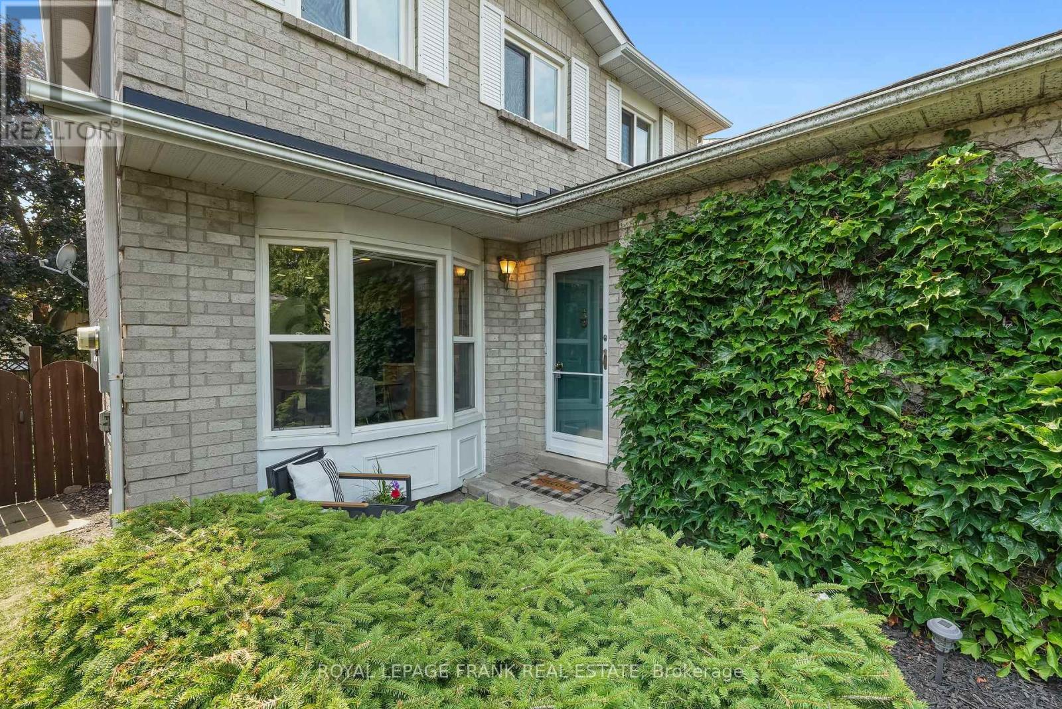46 Ventris Drive Ajax, Ontario L1T 1T8
$769,000
Step into homeownership with this affordable and well-maintained brick two-storey home, perfectly situated in a highly accessible and family-friendly neighbourhood. Offering a functional layout and timeless curb appeal, this property is an excellent opportunity for first-time buyers or investors looking to enter the market. Inside, the home features a spacious and versatile main floor with distinct living and dining areas, a bright breakfast nook, and a walkout to the fenced backyard complete with a deck, ideal for summer entertaining or relaxing outdoors. A convenient main floor powder room adds everyday functionality. Upstairs, youll find three generously sized bedrooms and two bathrooms, including a large primary suite with double closets and a private ensuite creating a comfortable retreat at the end of the day. The unfinished basement offers a blank canvas with endless potential to expand your living space or add value through future renovation. Additional highlights include an attached garage, a fully fenced backyard for privacy, and a location that delivers on convenience just minutes from schools, parks, public transit, amenities, and easy highway access for commuters. Dont miss this incredible chance to secure a freehold home in a prime location at an attainable price point! (id:50886)
Property Details
| MLS® Number | E12275940 |
| Property Type | Single Family |
| Community Name | Central West |
| Amenities Near By | Hospital, Park, Public Transit, Schools |
| Community Features | School Bus |
| Features | Level |
| Parking Space Total | 3 |
| Structure | Deck |
Building
| Bathroom Total | 3 |
| Bedrooms Above Ground | 3 |
| Bedrooms Total | 3 |
| Age | 31 To 50 Years |
| Appliances | Garage Door Opener Remote(s), Water Heater, Dishwasher, Dryer, Stove, Washer, Window Coverings, Refrigerator |
| Basement Development | Unfinished |
| Basement Type | Full (unfinished) |
| Construction Style Attachment | Detached |
| Cooling Type | Central Air Conditioning |
| Exterior Finish | Brick |
| Foundation Type | Unknown |
| Half Bath Total | 2 |
| Heating Fuel | Natural Gas |
| Heating Type | Forced Air |
| Stories Total | 2 |
| Size Interior | 1,500 - 2,000 Ft2 |
| Type | House |
| Utility Water | Municipal Water |
Parking
| Attached Garage | |
| Garage |
Land
| Acreage | No |
| Fence Type | Fenced Yard |
| Land Amenities | Hospital, Park, Public Transit, Schools |
| Sewer | Sanitary Sewer |
| Size Depth | 112 Ft ,4 In |
| Size Frontage | 26 Ft ,8 In |
| Size Irregular | 26.7 X 112.4 Ft |
| Size Total Text | 26.7 X 112.4 Ft|under 1/2 Acre |
| Zoning Description | R2-a |
Rooms
| Level | Type | Length | Width | Dimensions |
|---|---|---|---|---|
| Second Level | Primary Bedroom | 5.49 m | 3.62 m | 5.49 m x 3.62 m |
| Second Level | Bedroom 2 | 3.92 m | 3.23 m | 3.92 m x 3.23 m |
| Second Level | Bedroom 3 | 2.79 m | 4.15 m | 2.79 m x 4.15 m |
| Main Level | Kitchen | 3.02 m | 3.48 m | 3.02 m x 3.48 m |
| Main Level | Eating Area | 2.46 m | 3.11 m | 2.46 m x 3.11 m |
| Main Level | Dining Room | 3.07 m | 3.58 m | 3.07 m x 3.58 m |
| Main Level | Living Room | 6.25 m | 3.38 m | 6.25 m x 3.38 m |
Utilities
| Cable | Available |
| Electricity | Installed |
| Sewer | Installed |
https://www.realtor.ca/real-estate/28586214/46-ventris-drive-ajax-central-west-central-west
Contact Us
Contact us for more information
Brad D'ornellas
Broker
braddornellas.com/
facebook.com/BradDornellasRealEstate
linkedin.com/in/braddornellas
268 Queen Street
Port Perry, Ontario L9L 1B9
(905) 985-9898
(905) 985-2574
www.royallepagefrank.com/

