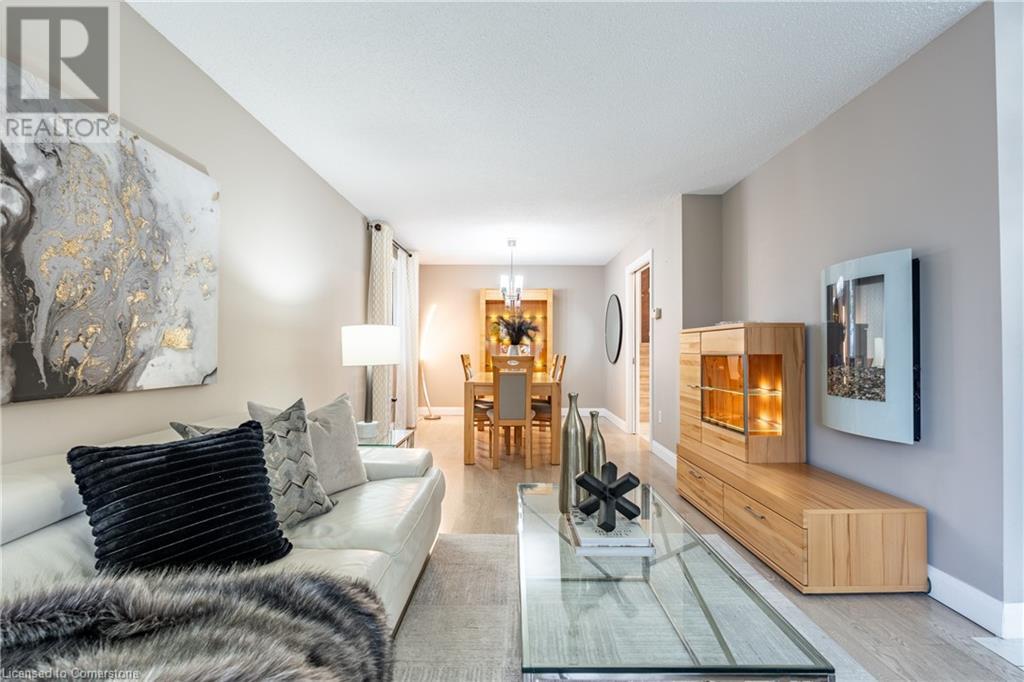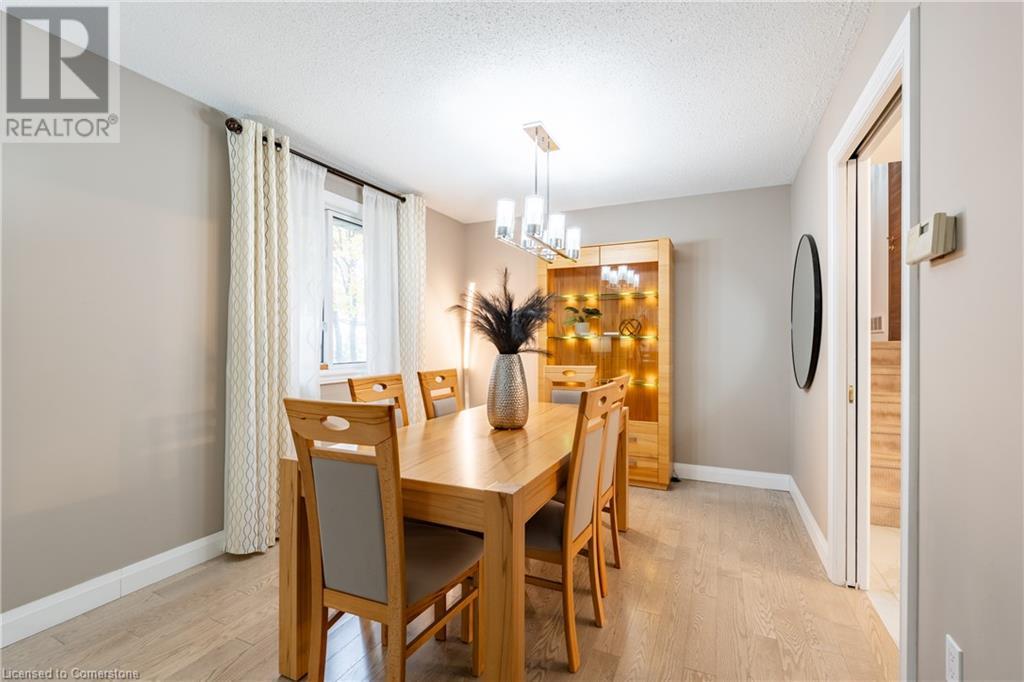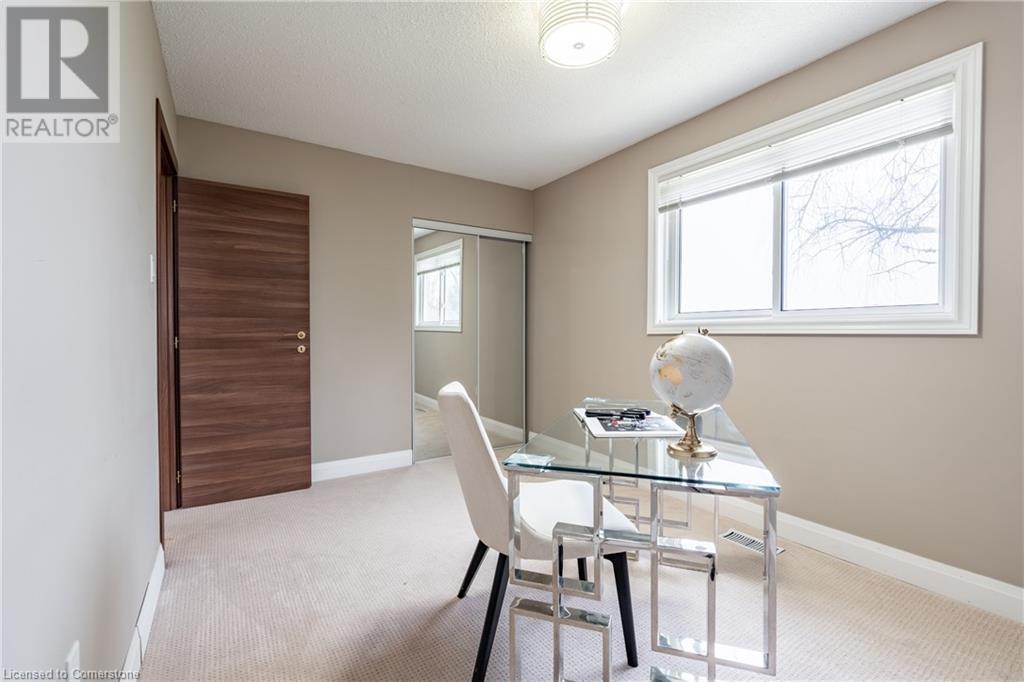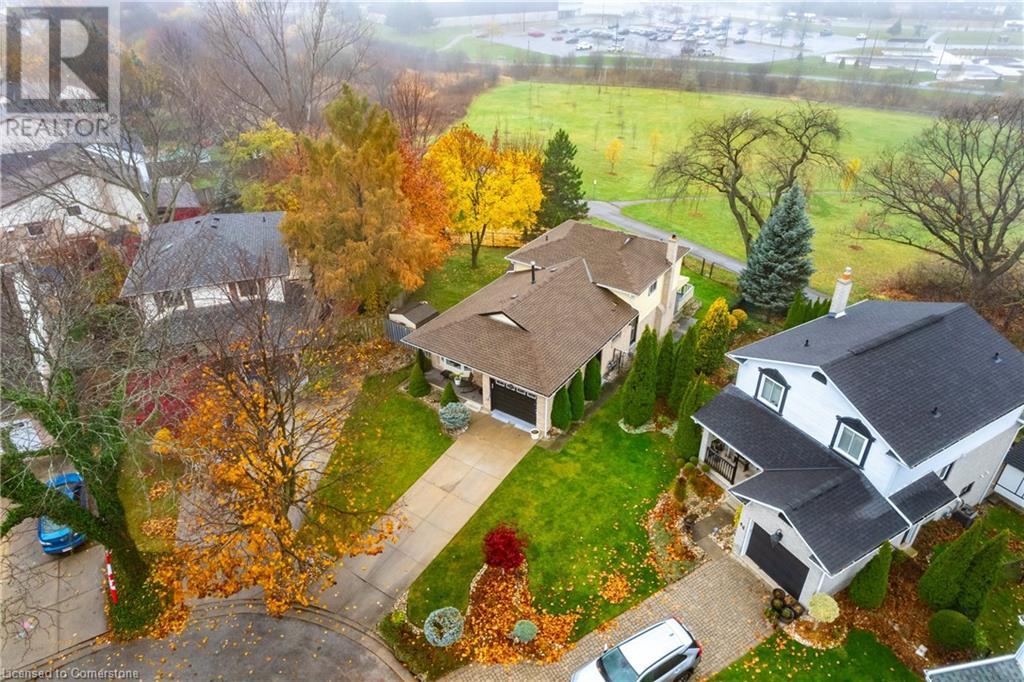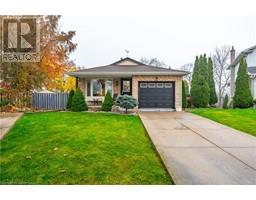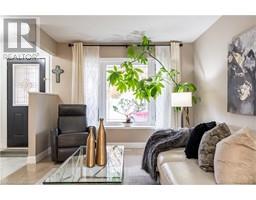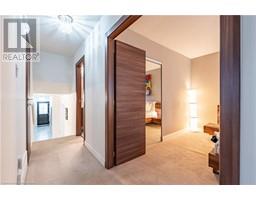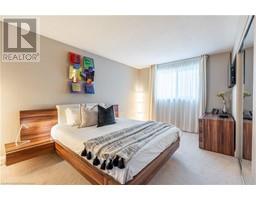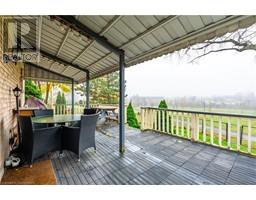46 Vesper Court Stoney Creek, Ontario L8J 2B5
$929,900
Welcome to this Valley Park Stunning Turnkey Home! This luxurious 3-bedroom, 2-bathroom, 4-level backsplit offers over 2500 sq. ft. of finished living space on a premium pie shaped lot, backing directly onto Valley Park. Enjoy access to parks, trails, an arena, rec center, and library right from your backyard! Every inch of this home is meticulously upgraded with high-end finishes, including quartz countertops, custom Italian doors, porcelain tile, and gleaming hardwood floors. The chef’s kitchen is a standout, featuring THOR stainless steel appliances, sleek cabinetry, and a functional island perfect for entertaining. Both bathrooms have been transformed into spa-like retreats, boasting luxury finishes and a freestanding soaker tub. The flexible floor plan offers ideal potential for an in-law suite with existing separate entrances. This home is move-in ready, with high-end furnishings – including NATUZZI Italian leather sofas and SHRODER German furniture in the living, dining, and bedrooms. Located on a quiet court in a family-friendly neighborhood, close to highway, shopping, schools and transit. Don’t miss this rare opportunity. (id:50886)
Property Details
| MLS® Number | 40680335 |
| Property Type | Single Family |
| AmenitiesNearBy | Park, Place Of Worship, Playground, Public Transit, Schools, Shopping |
| CommunityFeatures | Quiet Area, Community Centre, School Bus |
| Features | Cul-de-sac, Automatic Garage Door Opener |
| ParkingSpaceTotal | 3 |
Building
| BathroomTotal | 2 |
| BedroomsAboveGround | 3 |
| BedroomsTotal | 3 |
| Appliances | Central Vacuum, Dishwasher, Dryer, Freezer, Microwave, Refrigerator, Stove, Washer, Gas Stove(s), Window Coverings, Garage Door Opener |
| BasementDevelopment | Finished |
| BasementType | Full (finished) |
| ConstructionStyleAttachment | Detached |
| CoolingType | Central Air Conditioning |
| ExteriorFinish | Brick, Vinyl Siding |
| FoundationType | Poured Concrete |
| HeatingFuel | Natural Gas |
| HeatingType | Forced Air |
| SizeInterior | 2366 Sqft |
| Type | House |
| UtilityWater | Municipal Water |
Parking
| Attached Garage |
Land
| Acreage | No |
| LandAmenities | Park, Place Of Worship, Playground, Public Transit, Schools, Shopping |
| Sewer | Municipal Sewage System |
| SizeFrontage | 31 Ft |
| SizeTotalText | Under 1/2 Acre |
| ZoningDescription | R3 |
Rooms
| Level | Type | Length | Width | Dimensions |
|---|---|---|---|---|
| Second Level | 4pc Bathroom | Measurements not available | ||
| Second Level | Bedroom | 10'6'' x 9'11'' | ||
| Second Level | Bedroom | 13'7'' x 9'0'' | ||
| Second Level | Primary Bedroom | 15'5'' x 10'7'' | ||
| Basement | Office | 15'4'' x 8'8'' | ||
| Basement | Storage | 14'2'' x 3'0'' | ||
| Basement | Laundry Room | 14'3'' x 10'6'' | ||
| Basement | Storage | 9'8'' x 9'4'' | ||
| Basement | Workshop | 14'3'' x 4'6'' | ||
| Lower Level | 3pc Bathroom | Measurements not available | ||
| Lower Level | Recreation Room | 25'2'' x 20'9'' | ||
| Main Level | Eat In Kitchen | 5'10'' x 3'0'' | ||
| Main Level | Dining Room | 10'10'' x 9'11'' | ||
| Main Level | Living Room | 15'9'' x 11'2'' | ||
| Main Level | Foyer | Measurements not available |
https://www.realtor.ca/real-estate/27677609/46-vesper-court-stoney-creek
Interested?
Contact us for more information
Rob Golfi
Salesperson
1 Markland Street
Hamilton, Ontario L8P 2J5









