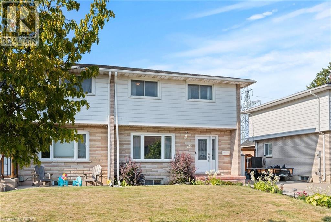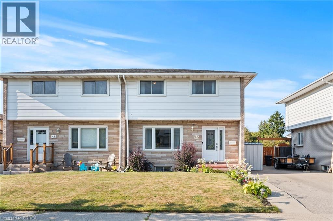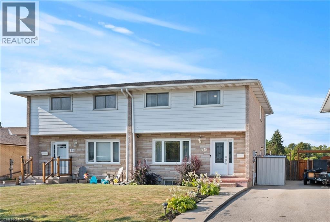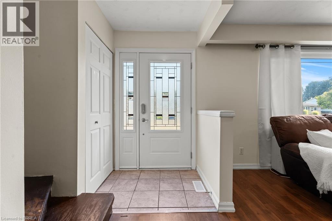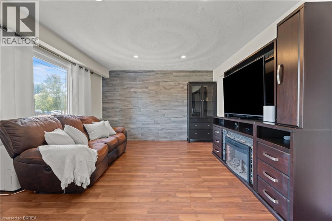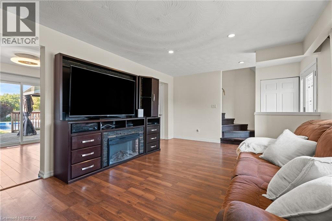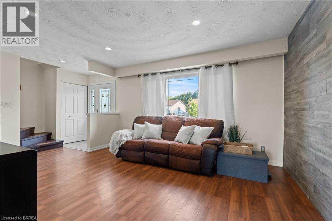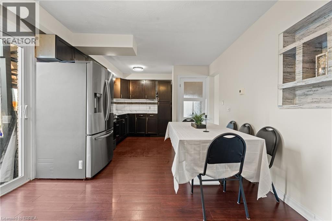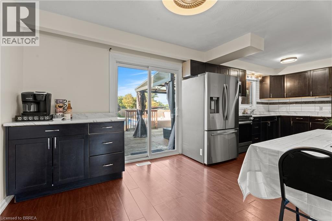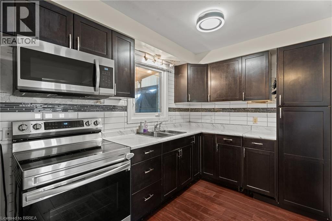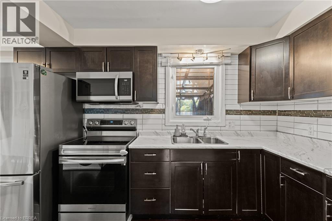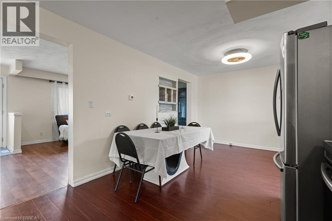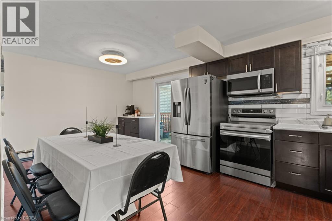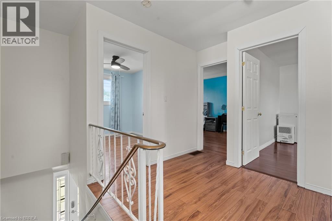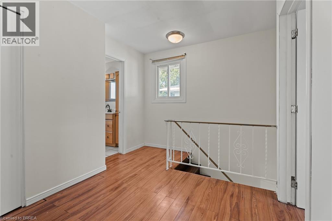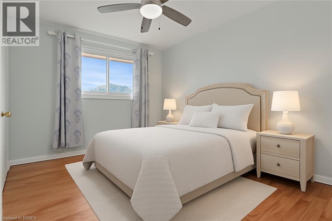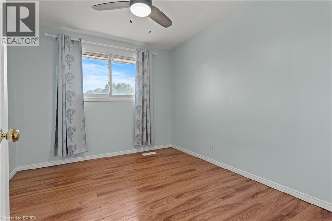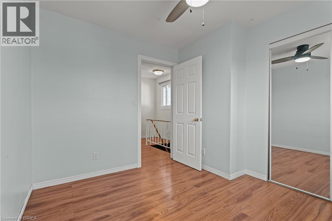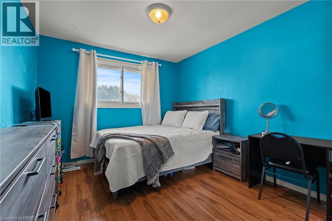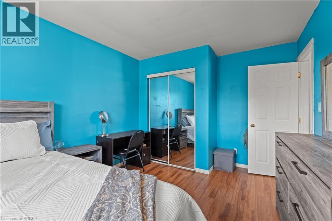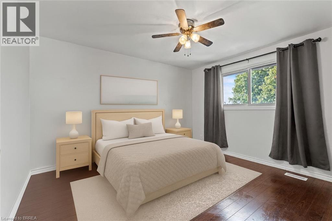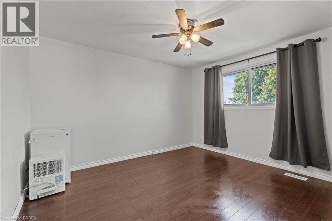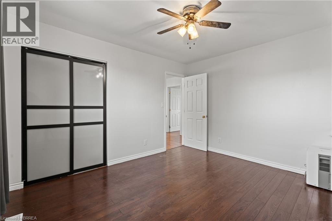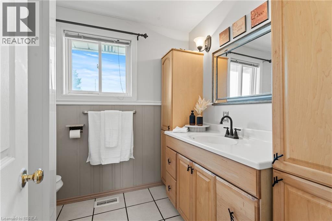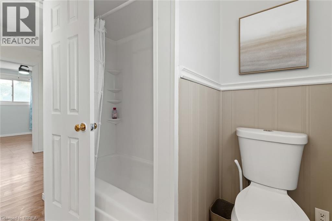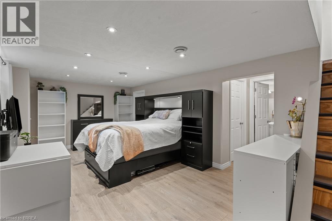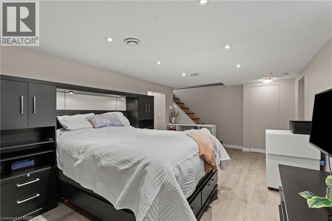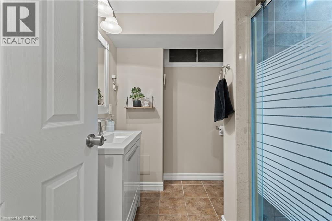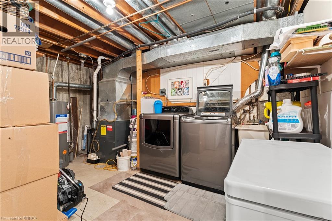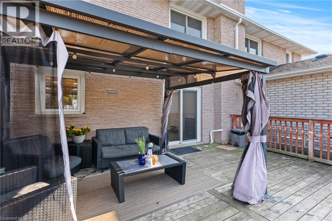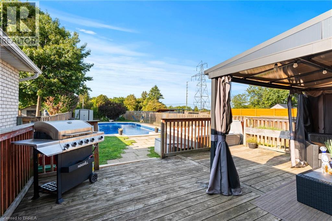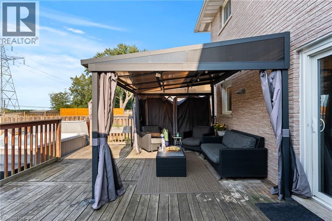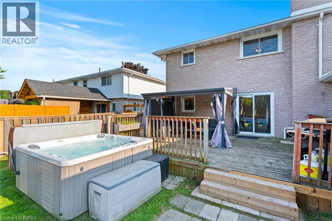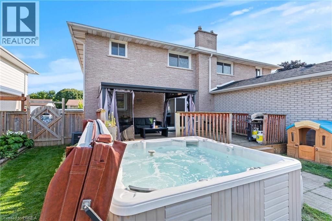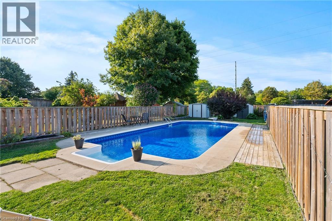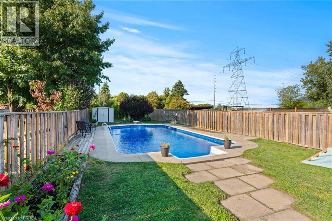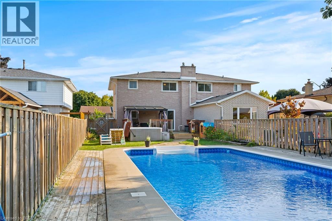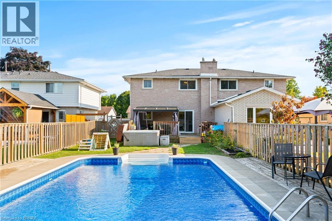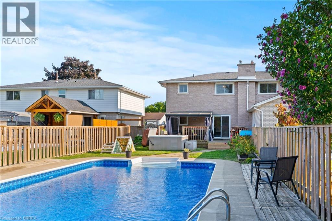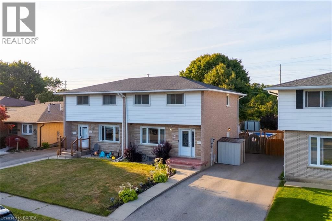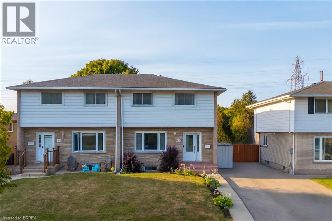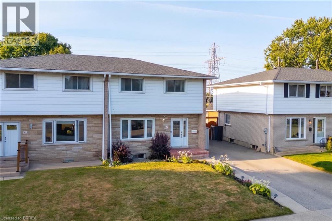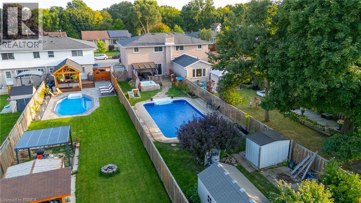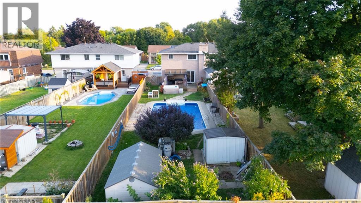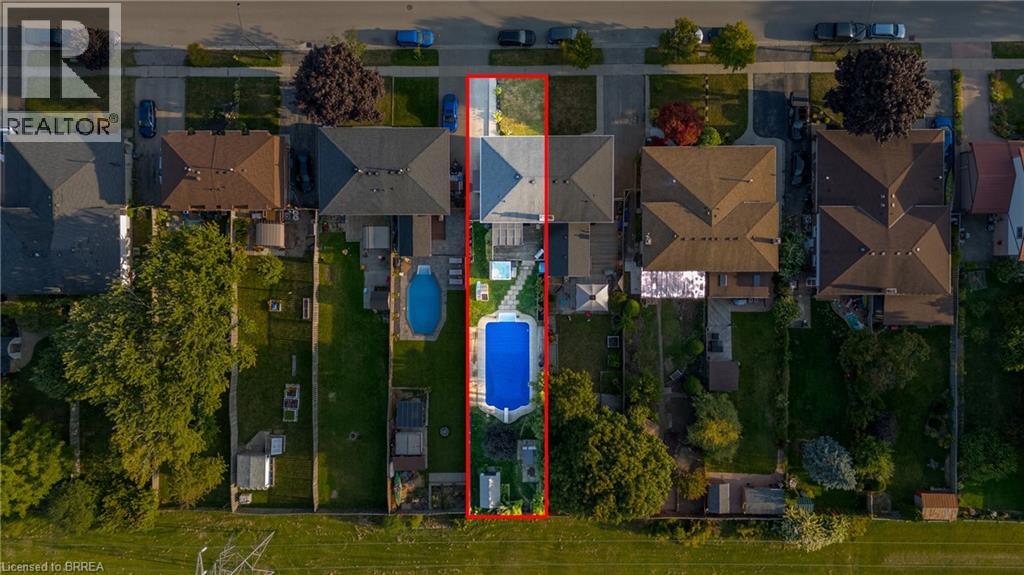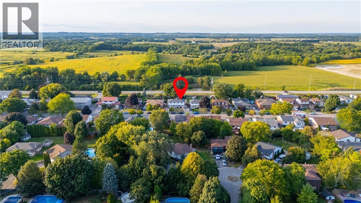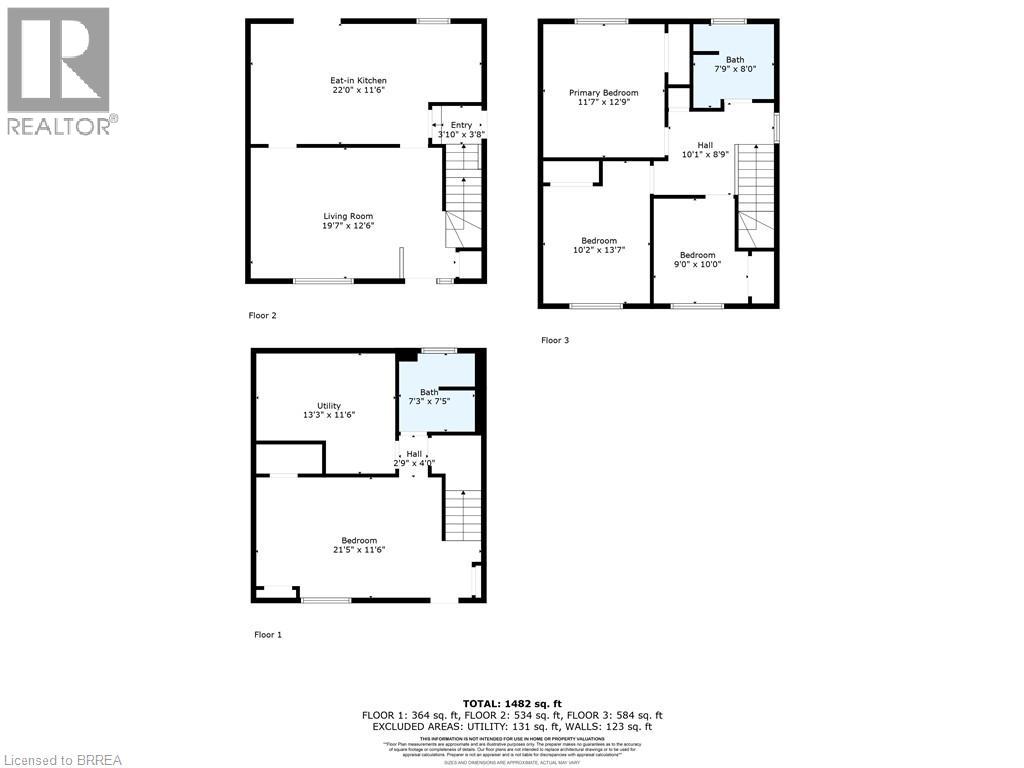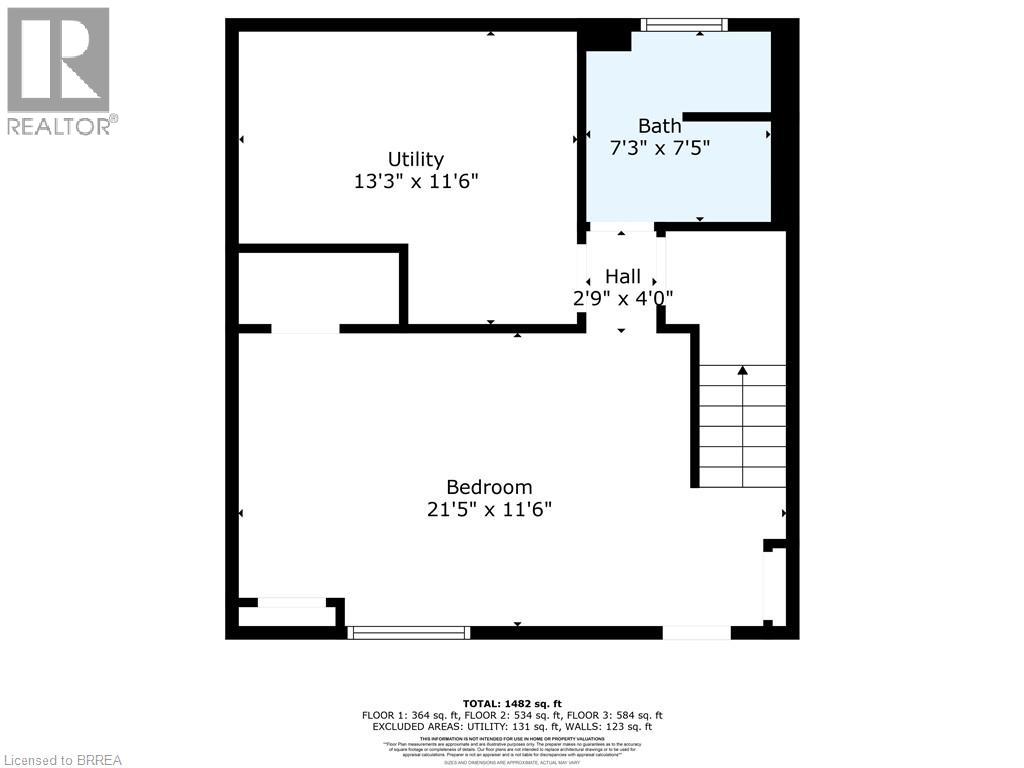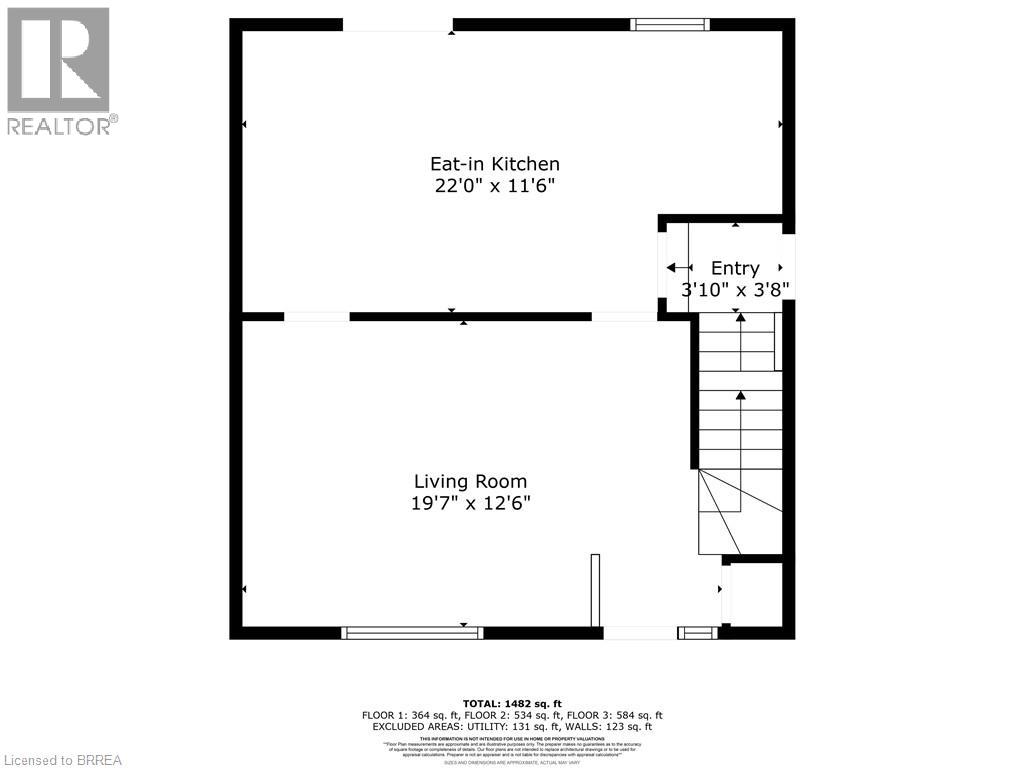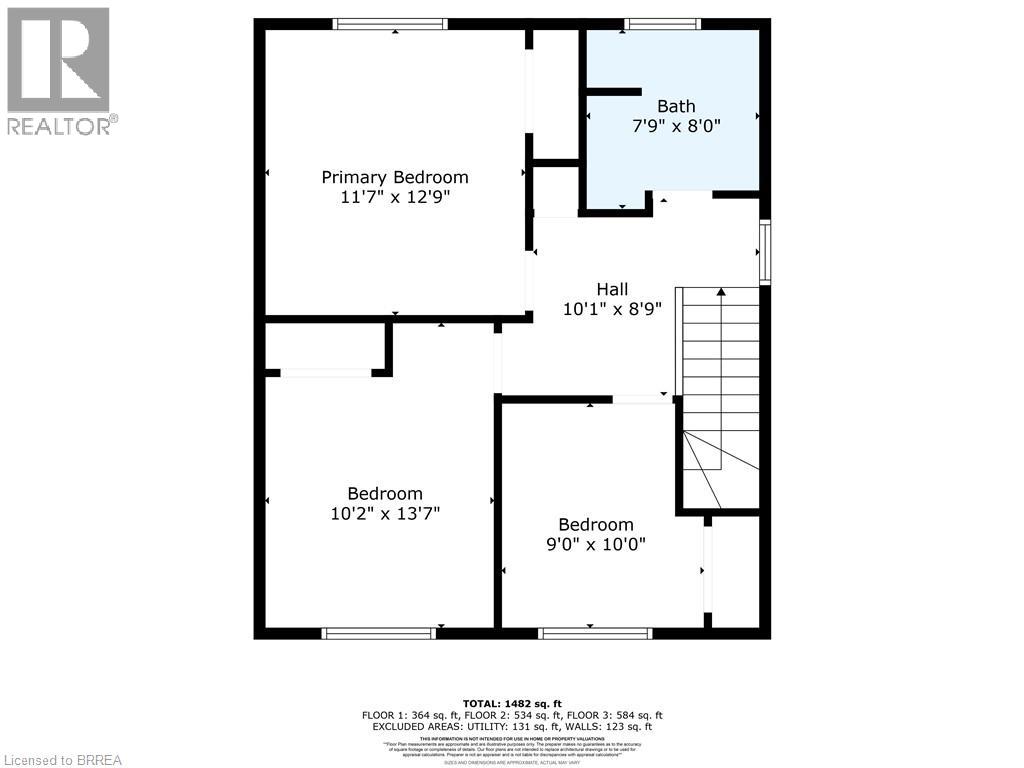46 Westchester Way Brantford, Ontario N3R 6W6
$599,000
Tucked away in the beautiful Greenbrier neighborhood, this home features a peaceful backyard oasis with an inground pool, hot tub, gazebo, and no rear neighbors. This location is unbeatable with access to some of the best schools in the city, including a French immersion elementary school. Nearby, you will also find shopping and restaurants, as well as easy access to both Highway 24, Highway 5, and the 403. This semi-detached home offers a functional layout with parking for 3 vehicles. The main floor features a welcoming living room and an eat-in kitchen with a walkout to the back deck, fit for indoor/outdoor entertaining. Downstairs, the professionally finished basement, complete with a sleek 3-piece bathroom, provides a fun rec area ideal for guests, teens, or cozy movie nights. Upstairs, you’ll find three generously sized bedrooms and a 4-piece bathroom. Don't miss your chance to be chillin' and grillin' poolside next Summer. Your friends and family will thank you! (id:50886)
Property Details
| MLS® Number | 40742363 |
| Property Type | Single Family |
| Amenities Near By | Golf Nearby, Hospital, Park, Playground, Schools, Shopping |
| Communication Type | High Speed Internet |
| Community Features | Quiet Area |
| Equipment Type | Other, Water Heater |
| Features | Southern Exposure, Paved Driveway, Shared Driveway |
| Parking Space Total | 3 |
| Pool Type | Inground Pool |
| Rental Equipment Type | Other, Water Heater |
| Structure | Shed |
Building
| Bathroom Total | 2 |
| Bedrooms Above Ground | 3 |
| Bedrooms Total | 3 |
| Appliances | Dryer, Refrigerator, Stove, Washer, Microwave Built-in, Window Coverings, Hot Tub |
| Architectural Style | 2 Level |
| Basement Development | Finished |
| Basement Type | Full (finished) |
| Constructed Date | 1976 |
| Construction Style Attachment | Semi-detached |
| Cooling Type | Central Air Conditioning |
| Exterior Finish | Brick, Concrete |
| Fire Protection | Smoke Detectors |
| Fixture | Ceiling Fans |
| Heating Type | Forced Air |
| Stories Total | 2 |
| Size Interior | 1,482 Ft2 |
| Type | House |
| Utility Water | Municipal Water |
Land
| Acreage | No |
| Land Amenities | Golf Nearby, Hospital, Park, Playground, Schools, Shopping |
| Landscape Features | Landscaped |
| Sewer | Municipal Sewage System |
| Size Depth | 173 Ft |
| Size Frontage | 31 Ft |
| Size Irregular | 0.12 |
| Size Total | 0.12 Ac|under 1/2 Acre |
| Size Total Text | 0.12 Ac|under 1/2 Acre |
| Zoning Description | Nlr (f9 A270 C40) |
Rooms
| Level | Type | Length | Width | Dimensions |
|---|---|---|---|---|
| Second Level | Other | 10'1'' x 8'9'' | ||
| Second Level | 4pc Bathroom | 7'9'' x 8'0'' | ||
| Second Level | Primary Bedroom | 11'7'' x 12'9'' | ||
| Second Level | Bedroom | 10'2'' x 13'7'' | ||
| Second Level | Bedroom | 9'0'' x 10'0'' | ||
| Basement | 3pc Bathroom | 7'3'' x 7'5'' | ||
| Basement | Utility Room | 13'3'' x 11'6'' | ||
| Basement | Recreation Room | 21'5'' x 11'6'' | ||
| Main Level | Eat In Kitchen | 22'0'' x 11'6'' | ||
| Main Level | Living Room | 19'7'' x 12'6'' |
Utilities
| Cable | Available |
| Electricity | Available |
| Natural Gas | Available |
| Telephone | Available |
https://www.realtor.ca/real-estate/28848705/46-westchester-way-brantford
Contact Us
Contact us for more information
Jacqueline Macleod
Salesperson
www.facebook.com/yourhomie.jacqueline?mibextid=ZbWKwL
www.linkedin.com/in/jacqueline-macleod-1b504421/
www.instagram.com/yourhomie.jacqueline/
46 Charing Cross St Unit 2
Brantford, Ontario N3R 2H3
(519) 759-6800
(519) 759-5900
www.royallepagebrantrealty.com/

