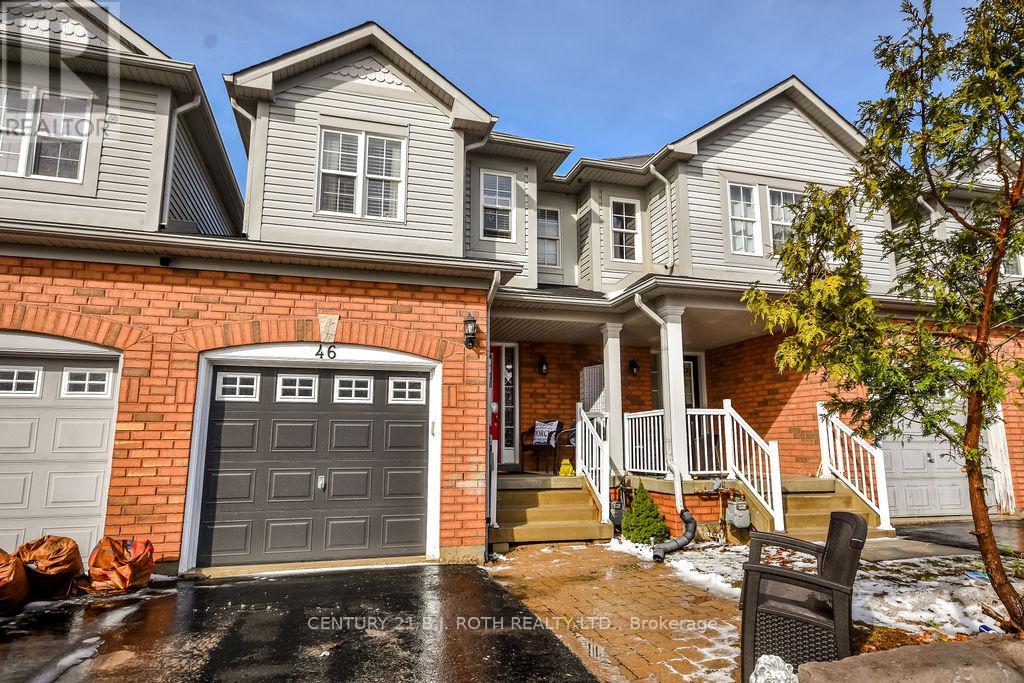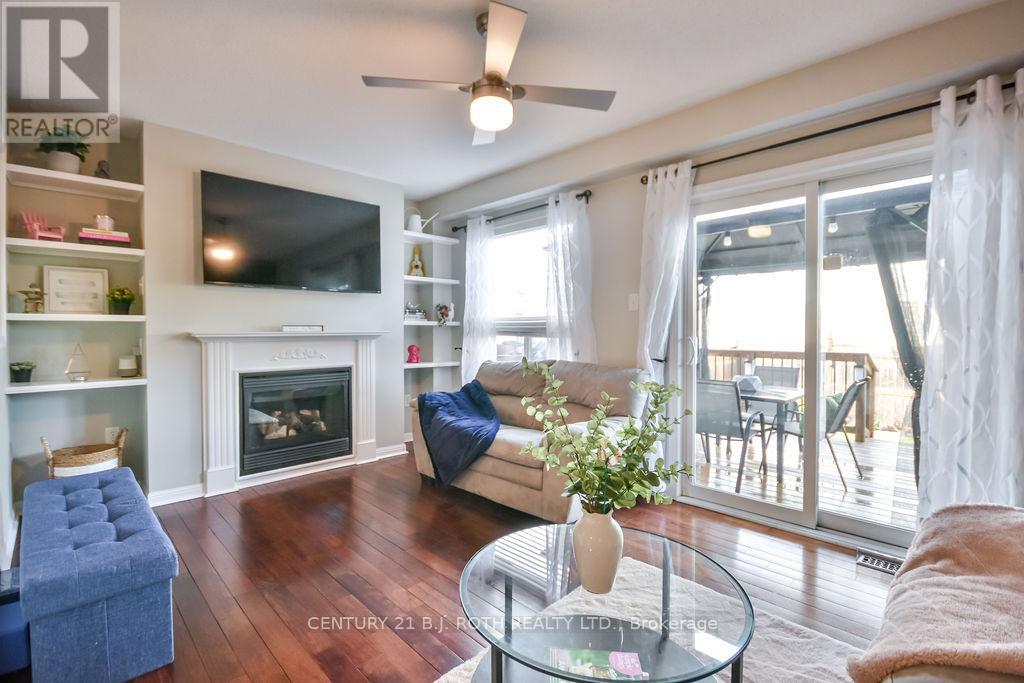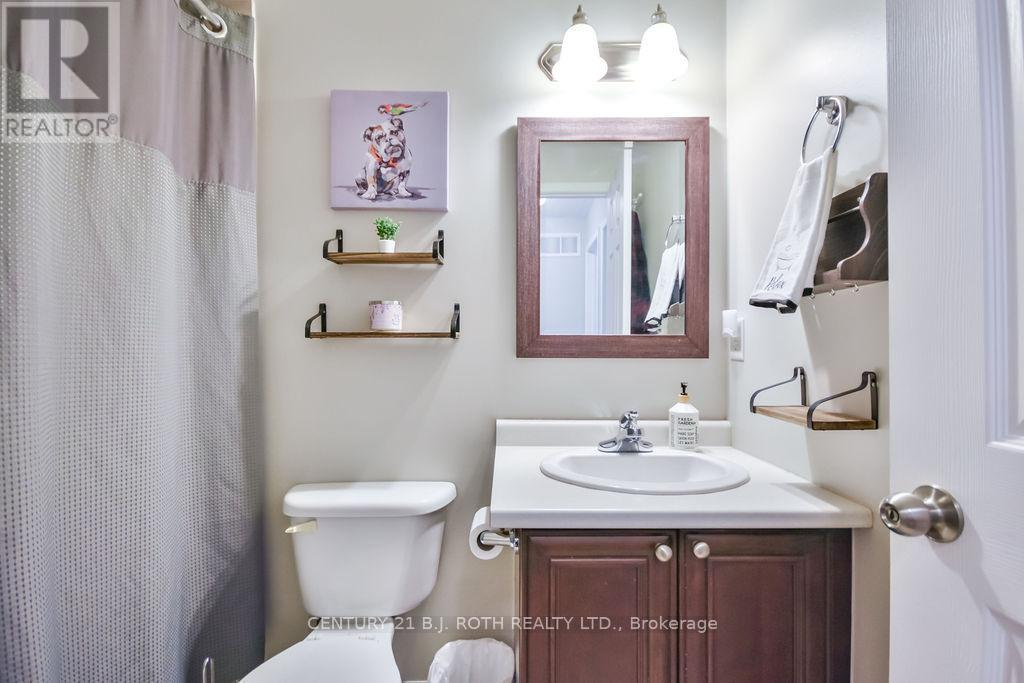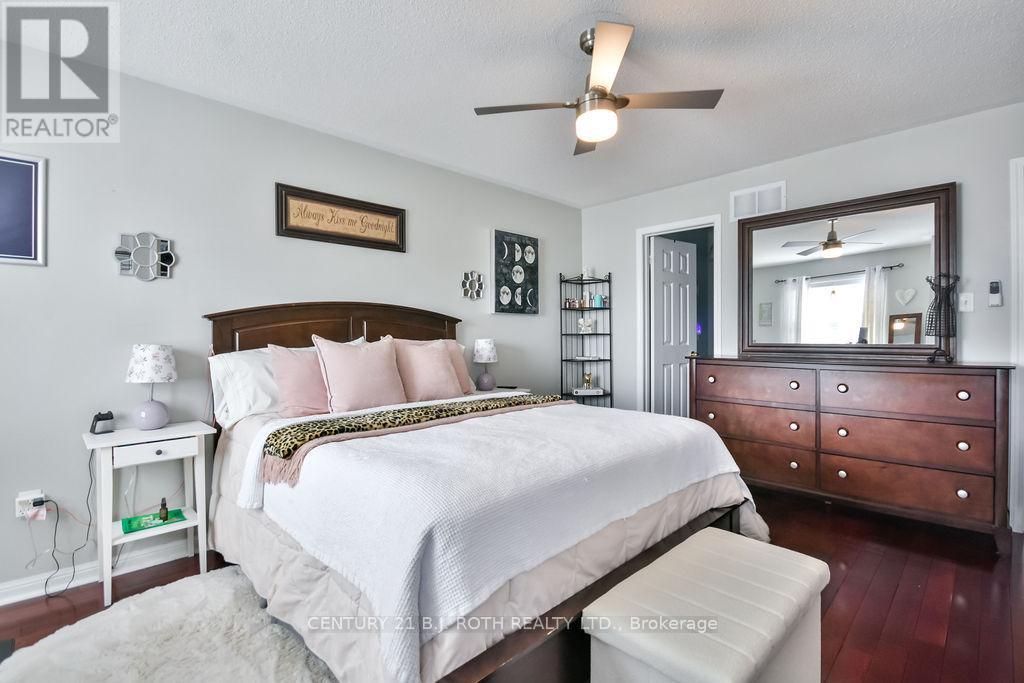46 Winchester Terrace Barrie, Ontario L4M 0B2
$699,998
Welcome to this beautiful, turnkey 3 bedroom, 4 bathroom property located in the sought after south end neighbourhood of Innes-Shore. Meticulously maintained and recently professionally painted. Gorgeous hardwood flooring on the main and upper levels enhance the warmth and beauty of this lovely home. The kitchen offers stainless steel appliances (2018 and 2023) Sun-filled living room with cozy gas fireplace and walkout to a spacious deck (2019), gazebo (2023) and a fully fenced backyard. The perfect place to unwind! Upstairs are 3 spacious bedrooms, a four piece bathroom, with the primary bedroom offering a 4 piece ensuite. Fully finished basement offering ample additional space to relax and a convenient 2 piece powder room. Prime location minutes to amenities, schools, parks, Centennial Beach, Barrie South Go Station, Park Place and Highway 400 access. Don't miss the opportunity to make this lovely house your home! (id:50886)
Property Details
| MLS® Number | S12069064 |
| Property Type | Single Family |
| Community Name | Innis-Shore |
| Features | Sump Pump |
| Parking Space Total | 3 |
Building
| Bathroom Total | 4 |
| Bedrooms Above Ground | 3 |
| Bedrooms Total | 3 |
| Amenities | Fireplace(s) |
| Appliances | Water Heater, Water Softener, Dishwasher, Dryer, Microwave, Stove, Washer, Window Coverings, Refrigerator |
| Basement Development | Finished |
| Basement Type | N/a (finished) |
| Construction Style Attachment | Attached |
| Cooling Type | Central Air Conditioning |
| Exterior Finish | Brick, Vinyl Siding |
| Fireplace Present | Yes |
| Foundation Type | Concrete |
| Half Bath Total | 2 |
| Heating Fuel | Electric |
| Heating Type | Forced Air |
| Stories Total | 2 |
| Size Interior | 1,100 - 1,500 Ft2 |
| Type | Row / Townhouse |
| Utility Water | Municipal Water |
Parking
| Attached Garage | |
| Garage |
Land
| Acreage | No |
| Sewer | Sanitary Sewer |
| Size Depth | 113 Ft |
| Size Frontage | 20 Ft |
| Size Irregular | 20 X 113 Ft |
| Size Total Text | 20 X 113 Ft |
Rooms
| Level | Type | Length | Width | Dimensions |
|---|---|---|---|---|
| Second Level | Primary Bedroom | 5.15 m | 3.96 m | 5.15 m x 3.96 m |
| Second Level | Bedroom | 4.8 m | 2.46 m | 4.8 m x 2.46 m |
| Second Level | Bedroom | 4.6 m | 2.46 m | 4.6 m x 2.46 m |
| Basement | Recreational, Games Room | 6.03 m | 3.2 m | 6.03 m x 3.2 m |
| Ground Level | Kitchen | 4.96 m | 2.89 m | 4.96 m x 2.89 m |
| Ground Level | Family Room | 4.93 m | 3.26 m | 4.93 m x 3.26 m |
https://www.realtor.ca/real-estate/28136426/46-winchester-terrace-barrie-innis-shore-innis-shore
Contact Us
Contact us for more information
Lora Ritchie
Salesperson
www.lora-ritchie.c21.ca/
www.facebook.com/profile.php?id=61560054900268
www.linkedin.com/in/lora-ritchie-4110612a5
355 Bayfield Street, Unit 5, 106299 & 100088
Barrie, Ontario L4M 3C3
(705) 721-9111
(705) 721-9182
bjrothrealty.c21.ca/

























































