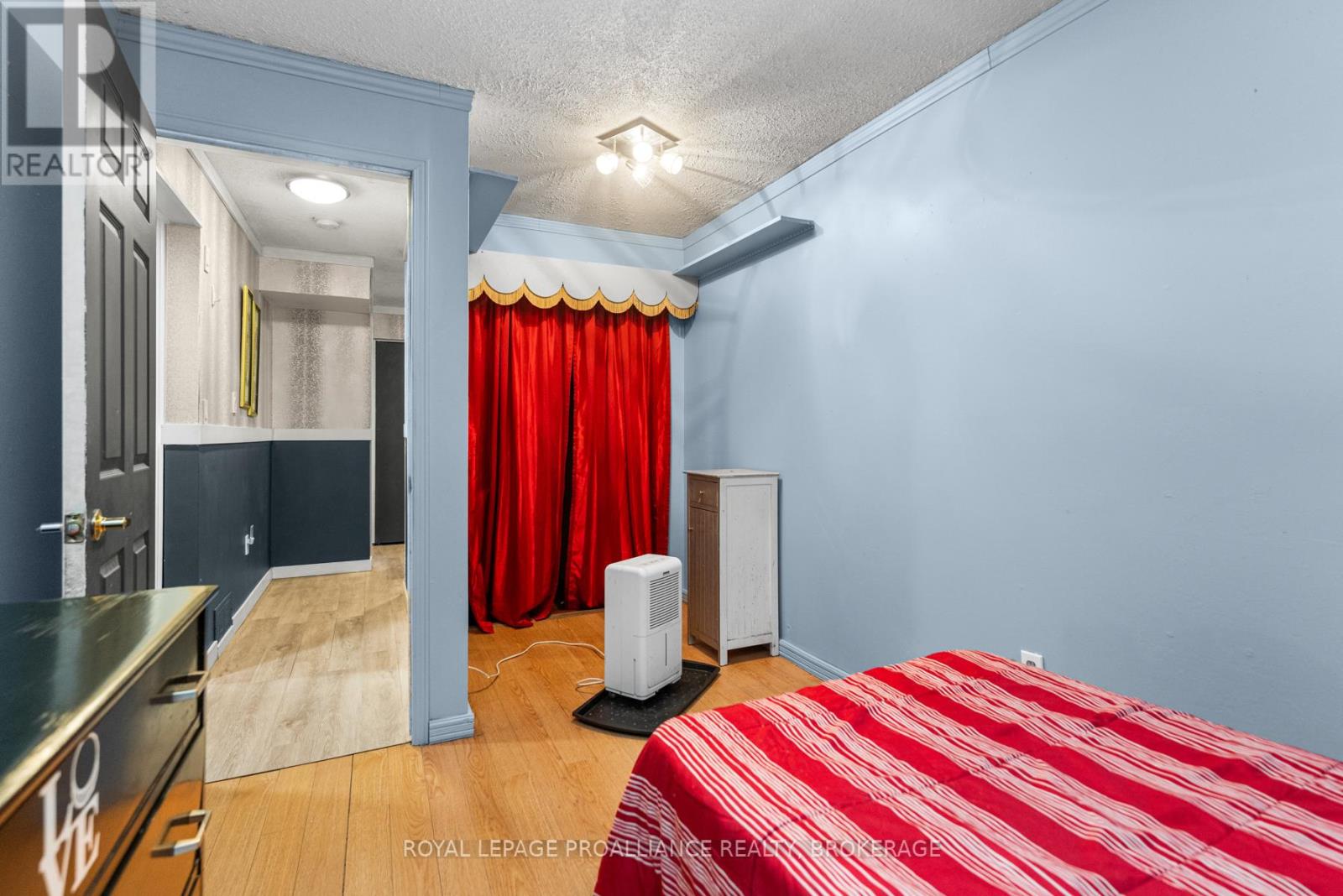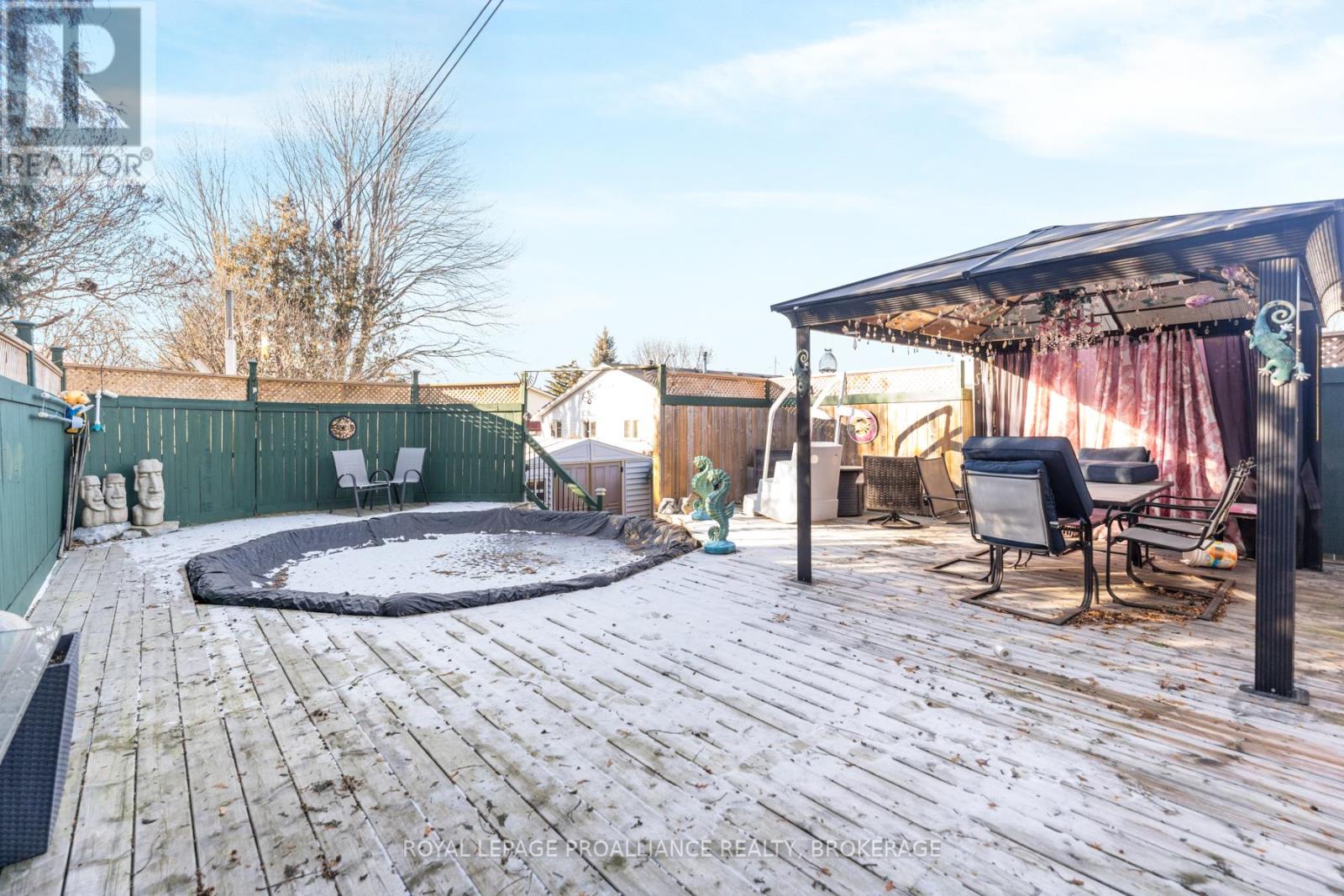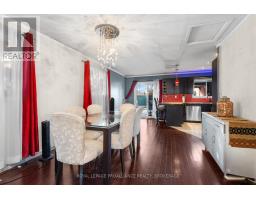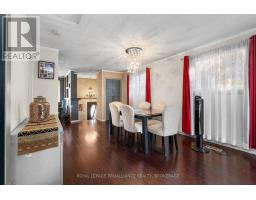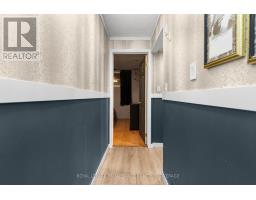46 Wycliffe Crescent Kingston, Ontario K7K 5Z1
$444,000
Welcome home to 46 Wycliffe Crescent! If location is important this property is a must see. Centrally located in the city of Kingston and walking distance to schools, parks, shops, transit and more! Looking to sit back, relax and enjoy the good life look no further! This 3 bed, 1 & 1/2 bath home has been updated and upgraded throughout over the last 20+ years! Thoughtfully redesigned main level with open concept kitchen, dining room, living room. 3 good sized bedrooms and additional half bath. The back yard is fully fenced private oasis with sprawling deck, gazebo and pool. Plenty of storage space. Lots of extras and upgrades, inside and out! like heated floors, spa like main bathroom and so much more! Have a look today! **** EXTRAS **** Pool & Pool Equipment (id:50886)
Open House
This property has open houses!
2:00 pm
Ends at:4:00 pm
Property Details
| MLS® Number | X11932308 |
| Property Type | Single Family |
| Community Name | East of Sir John A. Blvd |
| AmenitiesNearBy | Place Of Worship, Public Transit, Schools |
| EquipmentType | Water Heater |
| Features | Level Lot, Flat Site, Lighting, Dry, Level, Carpet Free |
| ParkingSpaceTotal | 3 |
| PoolType | Above Ground Pool |
| RentalEquipmentType | Water Heater |
| Structure | Porch, Shed |
| ViewType | View, City View |
Building
| BathroomTotal | 2 |
| BedroomsAboveGround | 3 |
| BedroomsTotal | 3 |
| Appliances | Water Heater, Refrigerator, Stove, Washer |
| ArchitecturalStyle | Bungalow |
| BasementDevelopment | Finished |
| BasementType | N/a (finished) |
| ConstructionStyleAttachment | Semi-detached |
| CoolingType | Ventilation System |
| ExteriorFinish | Aluminum Siding, Brick |
| FireProtection | Smoke Detectors |
| FoundationType | Block |
| HalfBathTotal | 1 |
| HeatingFuel | Natural Gas |
| HeatingType | Forced Air |
| StoriesTotal | 1 |
| SizeInterior | 699.9943 - 1099.9909 Sqft |
| Type | House |
| UtilityWater | Municipal Water |
Land
| Acreage | No |
| FenceType | Fenced Yard |
| LandAmenities | Place Of Worship, Public Transit, Schools |
| LandscapeFeatures | Landscaped |
| Sewer | Sanitary Sewer |
| SizeDepth | 100 Ft |
| SizeFrontage | 30 Ft |
| SizeIrregular | 30 X 100 Ft |
| SizeTotalText | 30 X 100 Ft|under 1/2 Acre |
| ZoningDescription | A3.103 |
Rooms
| Level | Type | Length | Width | Dimensions |
|---|---|---|---|---|
| Lower Level | Primary Bedroom | 3.07 m | 3.35 m | 3.07 m x 3.35 m |
| Lower Level | Bedroom | 2.9 m | 3.15 m | 2.9 m x 3.15 m |
| Lower Level | Bathroom | 1.6 m | 1.78 m | 1.6 m x 1.78 m |
| Lower Level | Bedroom | 2.59 m | 4.5 m | 2.59 m x 4.5 m |
| Lower Level | Utility Room | 2.9 m | 2.01 m | 2.9 m x 2.01 m |
| Main Level | Kitchen | 3.58 m | 3.2 m | 3.58 m x 3.2 m |
| Main Level | Living Room | 3.45 m | 4.5 m | 3.45 m x 4.5 m |
| Main Level | Dining Room | 3.66 m | 7.98 m | 3.66 m x 7.98 m |
| Main Level | Bathroom | 1.78 m | 2.44 m | 1.78 m x 2.44 m |
Utilities
| Cable | Available |
| Wireless | Available |
| Sewer | Installed |
Interested?
Contact us for more information
Liza Tallen
Broker
7-640 Cataraqui Woods Drive
Kingston, Ontario K7P 2Y5
Lisa Salamone
Broker
7-640 Cataraqui Woods Drive
Kingston, Ontario K7P 2Y5
































