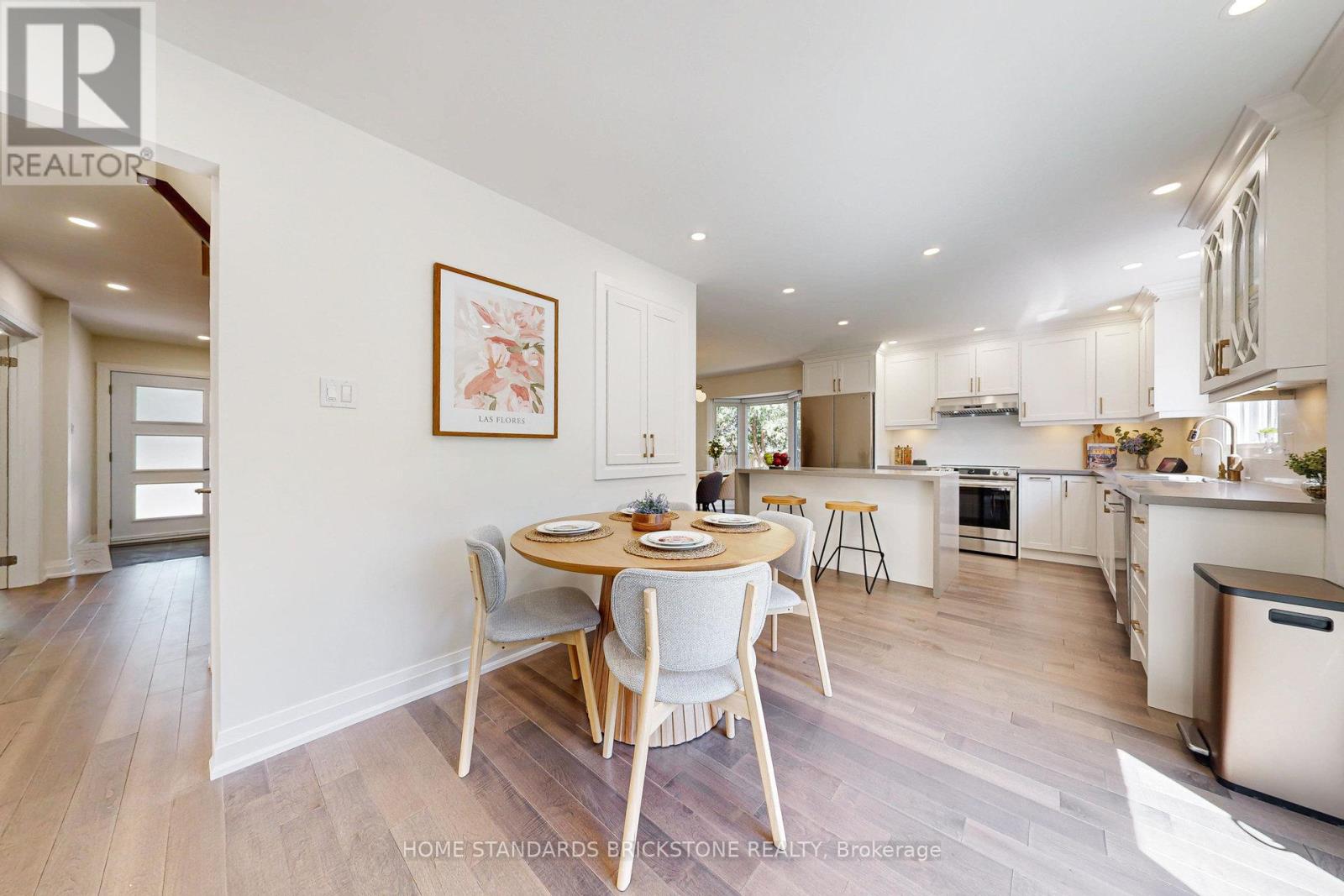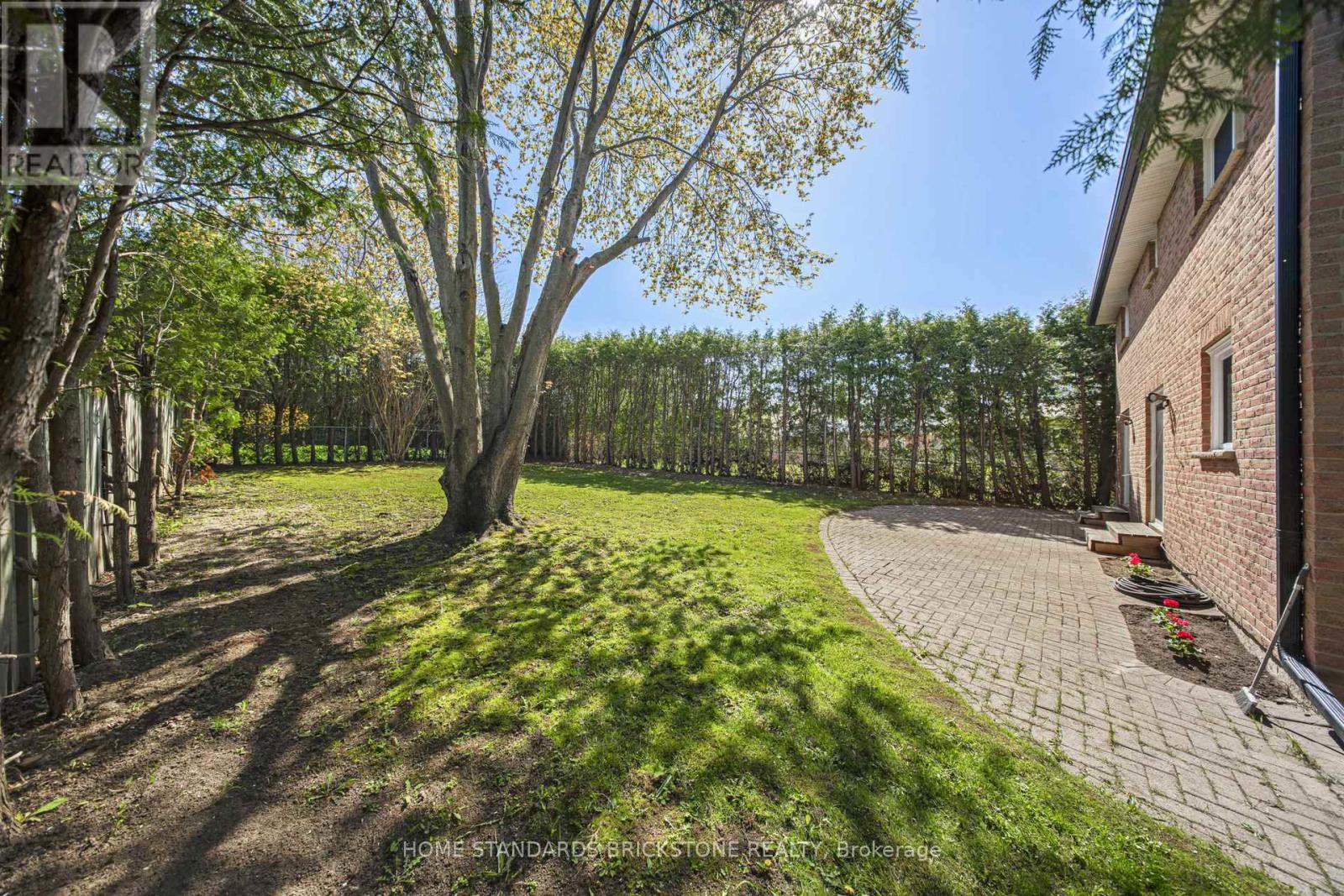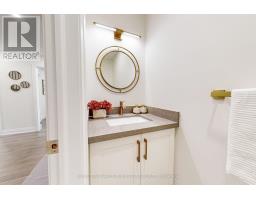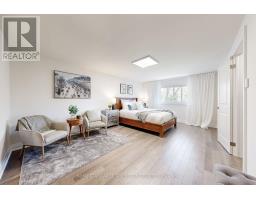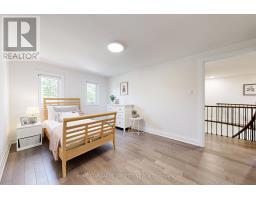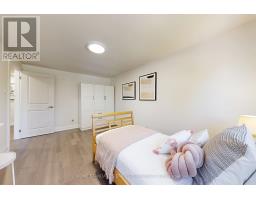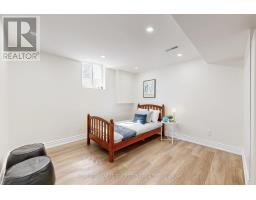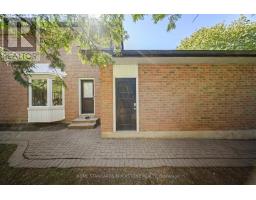460 Aspen Forest Drive Oakville, Ontario L6J 6H6
$2,199,000
Nestled in a highly sought-after Oakville neighbourhood, this fully reimagined home has been meticulously renovated from top to bottom, offering designer touches and thoughtful upgrades all around! Step into a warm and inviting space, featuring a brand-new kitchen complete with a spacious island and high-end appliances (2024). The home has been updated with fresh paint (2024), elegant new hardwood flooring and stairs (2024), new doors throughout (2024), and modern, updated bathrooms, including a master ensuite, second-floor bath, and a convenient powder room. Enjoy the added convenience of a new second-floor laundry room with a new washer/dryer (2024), and mostly new windows (2024), as well as a stunning new main entrance door (2024). Rest easy knowing that the home is equipped with a new luxury roof shingle and plywood (2024), upgraded attic insulation (2024), and all new blinds and curtains (2024-2025).The lower level is an exceptional space, almost like a self-contained suite. With its brand-new private entrance and vinyl plank flooring (2025), this fully renovated area includes one bedroom, one bathroom, a kitchen, a living room, and plenty of storage. The space has been further enhanced with new insulation, windows, and an energy-efficient cold room door (2025), offering excellent potential for a children's suite, rental income, or even an Airbnb. The basement is designed with maximum efficiency, offering ample room for a private area. It could serve as a storage unit or a recreation room for movie nights and sports. This area is separate from the suite, offering flexibility for use. Ultra spacious, super oversized garage! Ideally located across from Aspen Forest Park, and just minutes from top-rated schools, major highways, and Go Stations, this home is also surrounded by parks, trails, a splash pad, and is close to the lake. Offering both luxury and convenience, this beautifully renovated home presents an exceptional opportunity in a prime Oakville location. (id:50886)
Property Details
| MLS® Number | W12140065 |
| Property Type | Single Family |
| Community Name | 1006 - FD Ford |
| Parking Space Total | 6 |
Building
| Bathroom Total | 4 |
| Bedrooms Above Ground | 4 |
| Bedrooms Below Ground | 1 |
| Bedrooms Total | 5 |
| Amenities | Fireplace(s) |
| Appliances | Water Heater, Dishwasher, Dryer, Garage Door Opener, Oven, Stove, Washer, Window Coverings, Refrigerator |
| Basement Development | Partially Finished |
| Basement Type | N/a (partially Finished) |
| Construction Status | Insulation Upgraded |
| Construction Style Attachment | Detached |
| Cooling Type | Central Air Conditioning |
| Exterior Finish | Brick |
| Fireplace Present | Yes |
| Fireplace Total | 1 |
| Foundation Type | Block |
| Half Bath Total | 1 |
| Heating Fuel | Natural Gas |
| Heating Type | Forced Air |
| Stories Total | 2 |
| Size Interior | 2,000 - 2,500 Ft2 |
| Type | House |
| Utility Water | Municipal Water |
Parking
| Attached Garage | |
| Garage |
Land
| Acreage | No |
| Sewer | Sanitary Sewer |
| Size Depth | 133 Ft |
| Size Frontage | 85 Ft ,7 In |
| Size Irregular | 85.6 X 133 Ft |
| Size Total Text | 85.6 X 133 Ft|under 1/2 Acre |
| Zoning Description | Rl3-0 |
Rooms
| Level | Type | Length | Width | Dimensions |
|---|---|---|---|---|
| Second Level | Primary Bedroom | 5.44 m | 3.65 m | 5.44 m x 3.65 m |
| Second Level | Bedroom 2 | 4.36 m | 3.04 m | 4.36 m x 3.04 m |
| Second Level | Bedroom 3 | 4.67 m | 3.04 m | 4.67 m x 3.04 m |
| Second Level | Bedroom 4 | 3.58 m | 2.68 m | 3.58 m x 2.68 m |
| Lower Level | Dining Room | 3.49 m | 4.07 m | 3.49 m x 4.07 m |
| Lower Level | Recreational, Games Room | 8.34 m | 3.69 m | 8.34 m x 3.69 m |
| Lower Level | Bathroom | Measurements not available | ||
| Lower Level | Living Room | Measurements not available | ||
| Lower Level | Bedroom 5 | 5.98 m | 3.51 m | 5.98 m x 3.51 m |
| Main Level | Living Room | 4.92 m | 3.31 m | 4.92 m x 3.31 m |
| Main Level | Dining Room | 4.05 m | 3.23 m | 4.05 m x 3.23 m |
| Main Level | Kitchen | 4.06 m | 3.06 m | 4.06 m x 3.06 m |
| Main Level | Family Room | 5.21 m | 3.31 m | 5.21 m x 3.31 m |
| Main Level | Laundry Room | 1.85 m | 2.36 m | 1.85 m x 2.36 m |
https://www.realtor.ca/real-estate/28294527/460-aspen-forest-drive-oakville-fd-ford-1006-fd-ford
Contact Us
Contact us for more information
Donna Lee
Salesperson
(416) 897-8941
180 Steeles Ave W #30 & 31
Thornhill, Ontario L4J 2L1
(905) 771-0885
(905) 771-0873











