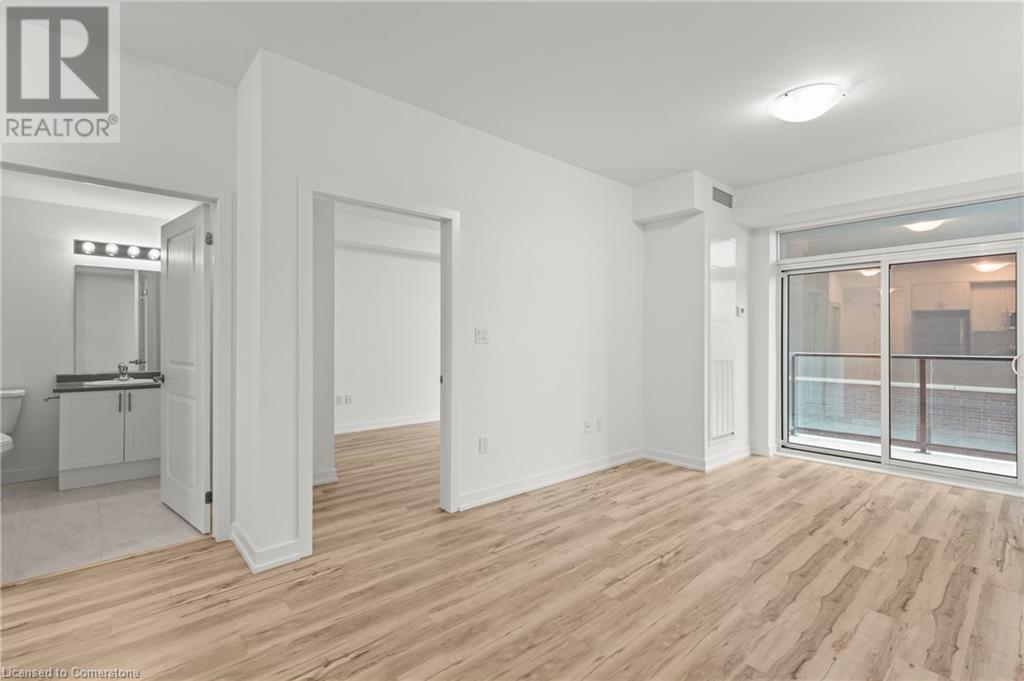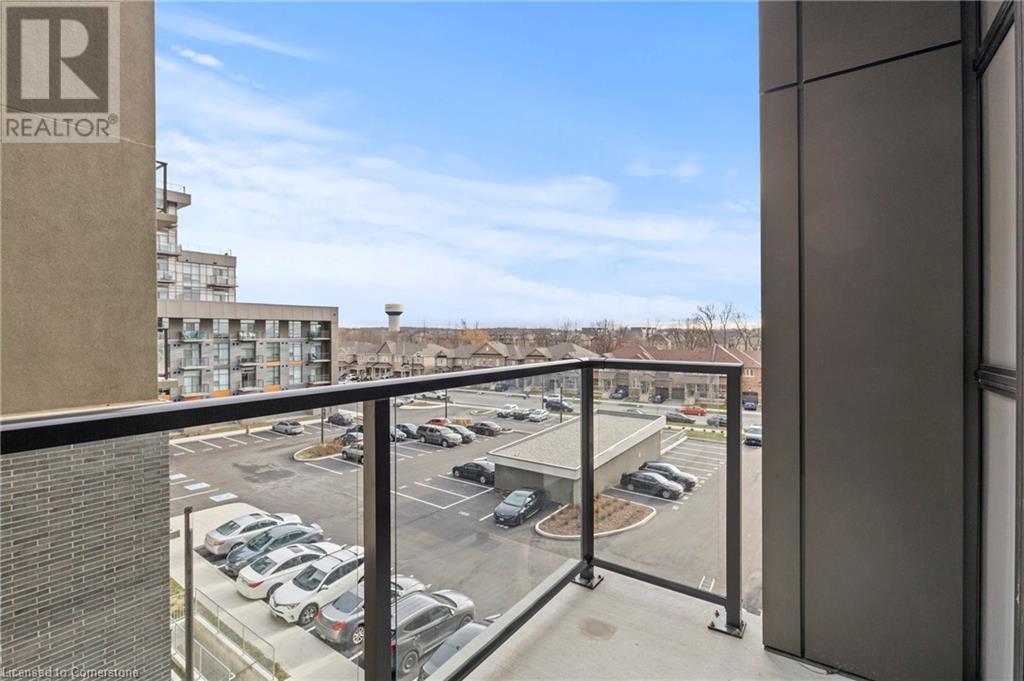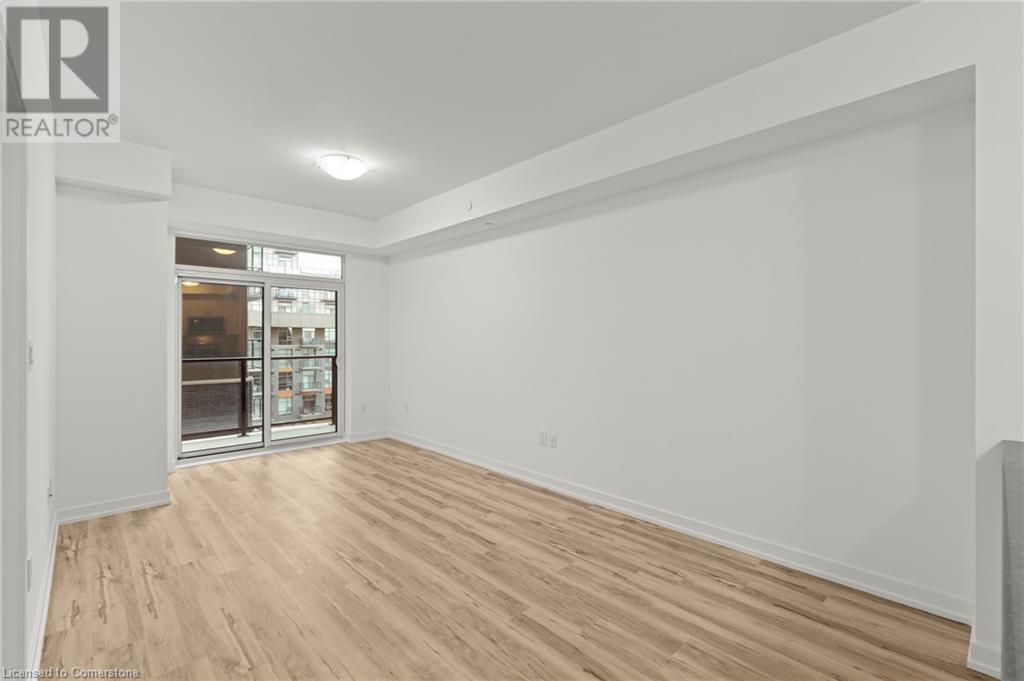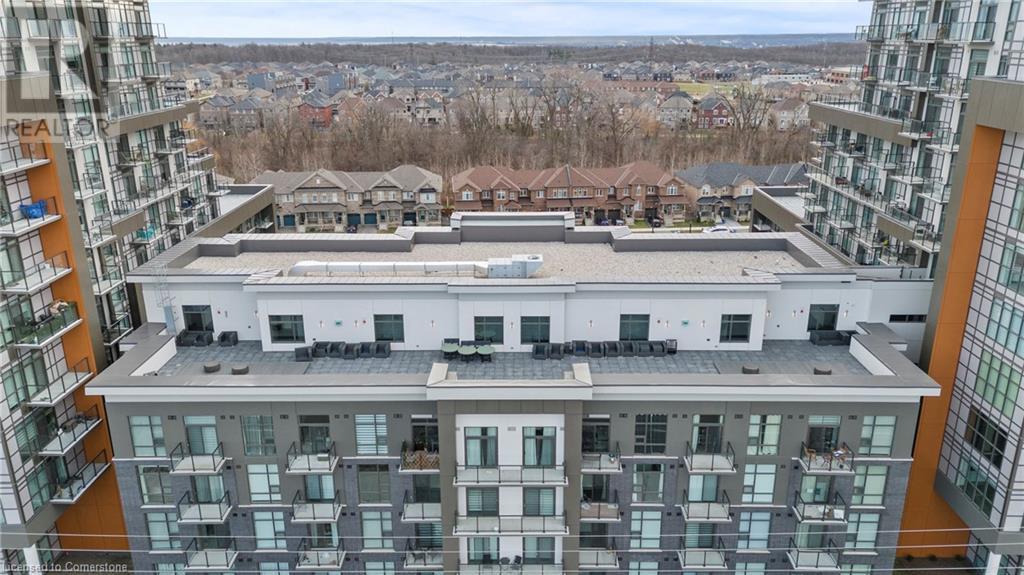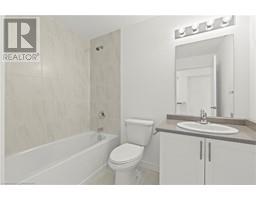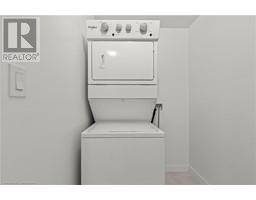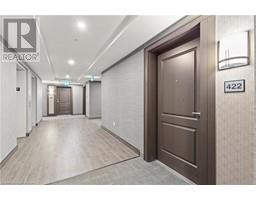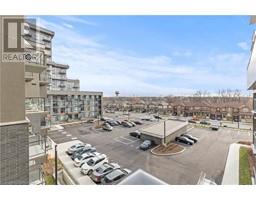460 Dundas Street E Unit# 422 Hamilton, Ontario L8B 2A5
$464,990Maintenance, Insurance, Parking
$396.70 Monthly
Maintenance, Insurance, Parking
$396.70 MonthlyThis bright and brand new 715 sq ft, 1-bedroom + den condo is located on the fourth floor and is the perfect blend of comfort and style. Large windows and 9-foot ceilings fill the space with natural light, creating an airy, open atmosphere. Neutral colours and sleek, modern design, including stainless steel appliances and a breakfast bar, offer a versatile and inviting space. Enjoy the convenience of in-suite laundry with a spacious walk-in laundry room, plus an energy efficient geothermal heating and cooling system to keep utility bills low. The open balcony provides a peaceful view of surrounding greenspace, while one underground parking space and a large storage locker add extra value. Building amenities include a community terrace with a barbecue, a gym, a party room, bike storage and an elevator. Located in picturesque Waterdown, the condo offers peace and tranquility while being just a minute from shopping, dining, and parks. (id:50886)
Property Details
| MLS® Number | 40693091 |
| Property Type | Single Family |
| Amenities Near By | Golf Nearby, Hospital, Park, Place Of Worship, Playground, Public Transit, Schools |
| Features | Conservation/green Belt, Balcony |
| Parking Space Total | 1 |
| Storage Type | Locker |
Building
| Bathroom Total | 1 |
| Bedrooms Above Ground | 1 |
| Bedrooms Below Ground | 1 |
| Bedrooms Total | 2 |
| Amenities | Exercise Centre, Party Room |
| Appliances | Dishwasher, Dryer, Refrigerator, Stove, Washer, Microwave Built-in, Garage Door Opener |
| Basement Type | None |
| Construction Style Attachment | Attached |
| Cooling Type | Central Air Conditioning |
| Exterior Finish | Aluminum Siding, Brick Veneer, Stone, Stucco |
| Foundation Type | Poured Concrete |
| Heating Fuel | Geo Thermal |
| Stories Total | 1 |
| Size Interior | 715 Ft2 |
| Type | Apartment |
| Utility Water | Municipal Water |
Parking
| Underground | |
| Visitor Parking |
Land
| Access Type | Highway Access |
| Acreage | No |
| Land Amenities | Golf Nearby, Hospital, Park, Place Of Worship, Playground, Public Transit, Schools |
| Sewer | Municipal Sewage System |
| Size Total Text | Unknown |
| Zoning Description | Uc-12 |
Rooms
| Level | Type | Length | Width | Dimensions |
|---|---|---|---|---|
| Main Level | Laundry Room | Measurements not available | ||
| Main Level | 4pc Bathroom | Measurements not available | ||
| Main Level | Den | 7'9'' x 8'6'' | ||
| Main Level | Primary Bedroom | 12'5'' x 9'9'' | ||
| Main Level | Kitchen | 7'10'' x 7'8'' | ||
| Main Level | Great Room | 19'7'' x 10'5'' |
https://www.realtor.ca/real-estate/27838742/460-dundas-street-e-unit-422-hamilton
Contact Us
Contact us for more information
Holly Russell
Salesperson
2180 Itabashi Way Unit 4b
Burlington, Ontario L7M 5A5
(905) 639-7676












