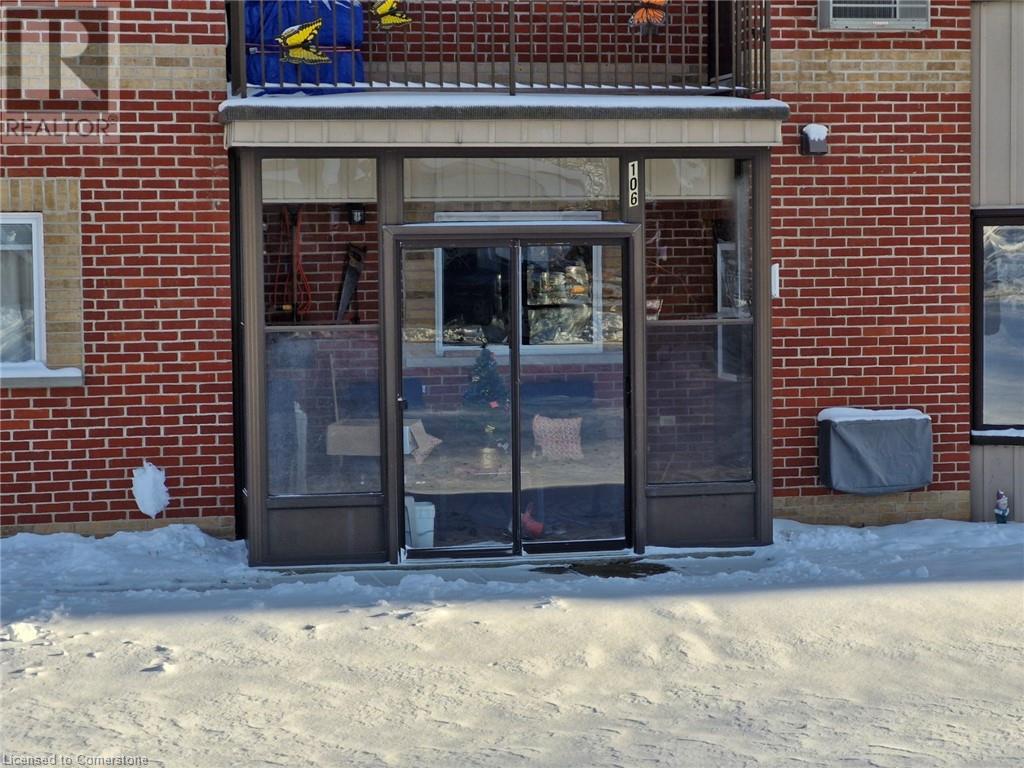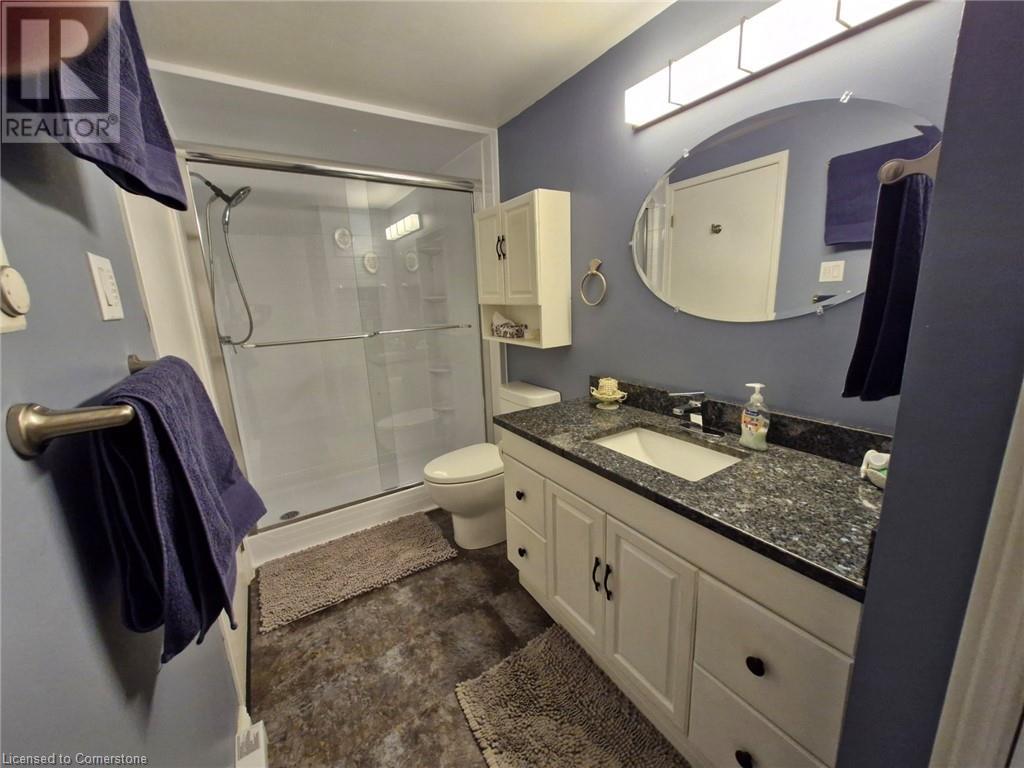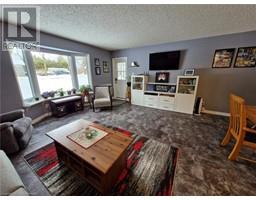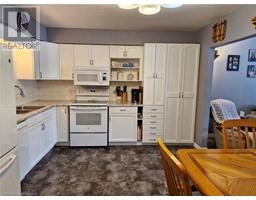460 Durham Street W Unit# 106 Mount Forest, Ontario N0G 2L1
$395,000Maintenance, Insurance, Parking
$368.92 Monthly
Maintenance, Insurance, Parking
$368.92 MonthlyThis condo unit is in a highly sought after building in Mount Forest. A Main floor unit in this controlled entry building has been lovingly renovated and decorated with new flooring throughout, fully renovated and updated bathroom, updated kitchen with built-in dishwasher and microwave. The Primary bedroom is spacious with a walk thru closet leading to the new bathroom, the second bedroom is large enough for a hobby room and can still accommodate guests with a negotiable murphy bed. The patio enclosure lends the opportunity to enjoy the outdoor space for 3 seasons and provides a little extra storage. (id:50886)
Property Details
| MLS® Number | 40687854 |
| Property Type | Single Family |
| Features | Balcony |
| ParkingSpaceTotal | 1 |
Building
| BathroomTotal | 1 |
| BedroomsAboveGround | 2 |
| BedroomsTotal | 2 |
| Amenities | Party Room |
| Appliances | Dishwasher, Dryer, Microwave, Refrigerator, Stove, Water Softener, Washer, Window Coverings |
| BasementType | None |
| ConstructionStyleAttachment | Attached |
| CoolingType | Wall Unit |
| ExteriorFinish | Brick Veneer |
| HeatingFuel | Electric |
| HeatingType | Baseboard Heaters |
| StoriesTotal | 1 |
| SizeInterior | 1064 Sqft |
| Type | Apartment |
| UtilityWater | Municipal Water |
Land
| Acreage | No |
| Sewer | Municipal Sewage System |
| SizeTotalText | Unknown |
| ZoningDescription | R3 |
Rooms
| Level | Type | Length | Width | Dimensions |
|---|---|---|---|---|
| Main Level | 4pc Bathroom | 12'0'' x 5'2'' | ||
| Main Level | Other | 8'2'' x 5'4'' | ||
| Main Level | Primary Bedroom | 16'7'' x 11'10'' | ||
| Main Level | Bedroom | 12'6'' x 9'7'' | ||
| Main Level | Laundry Room | 8'10'' x 5'2'' | ||
| Main Level | Kitchen | 17'1'' x 11'6'' | ||
| Main Level | Family Room | 16'10'' x 15'8'' |
https://www.realtor.ca/real-estate/27774952/460-durham-street-w-unit-106-mount-forest
Interested?
Contact us for more information
Bill Nelson
Broker of Record
149 Main Street S
Mount Forest, Ontario N0G 2L0
Brett Parker
Broker
153 Main St S, P.o. Box 218
Mount Forest, Ontario N0G 2L0















































