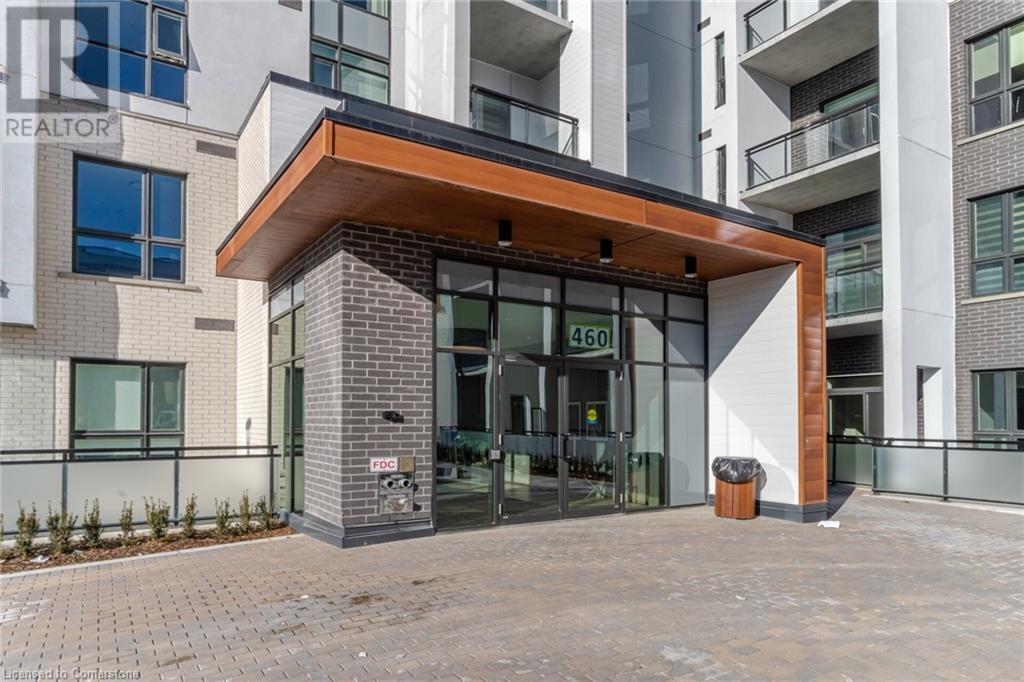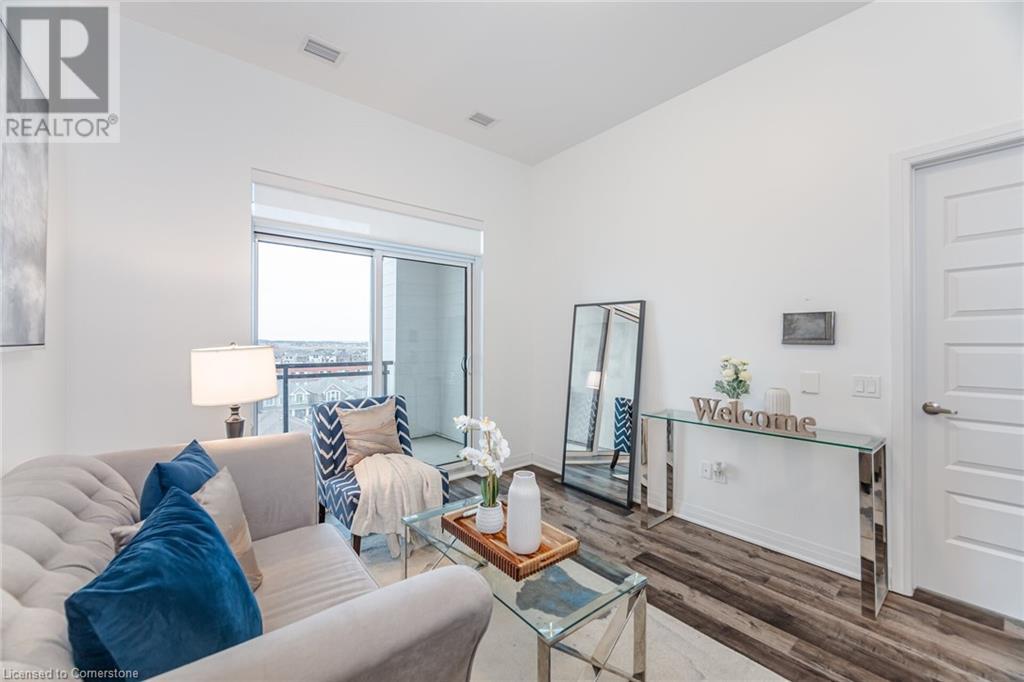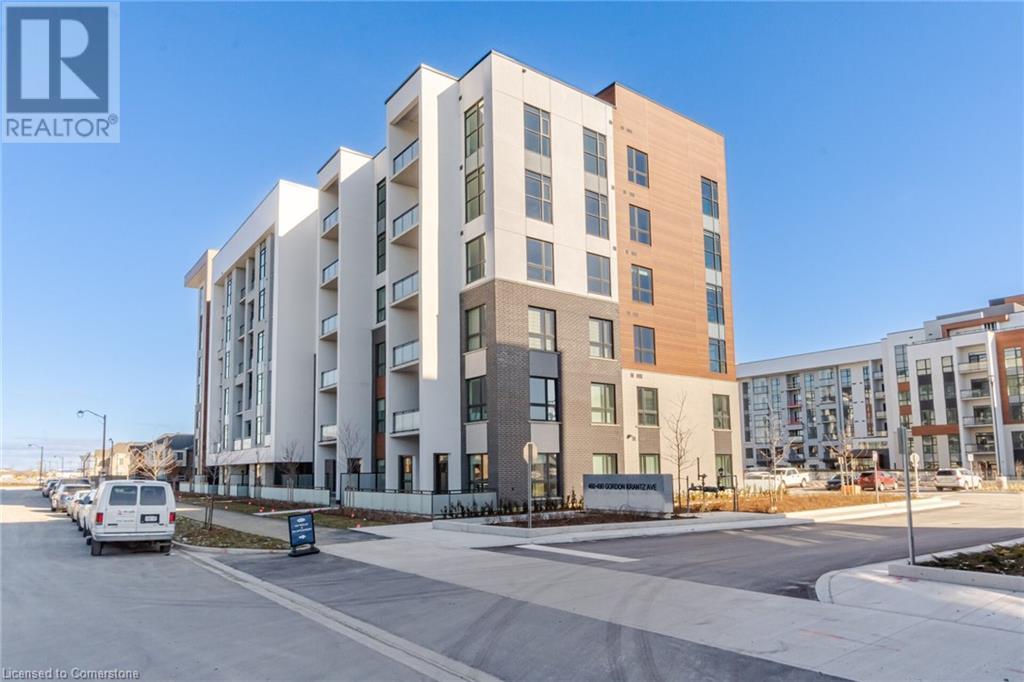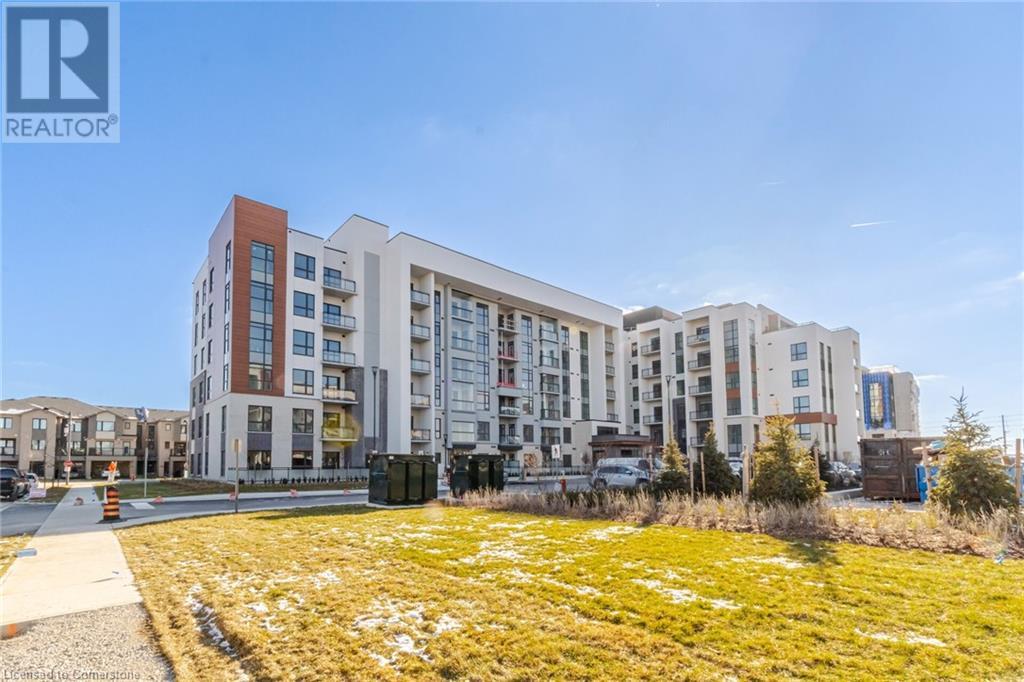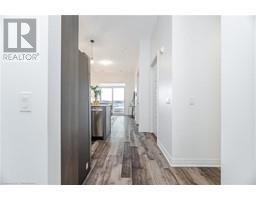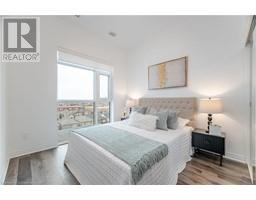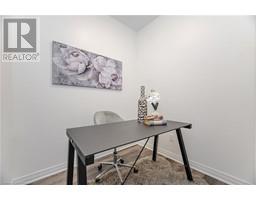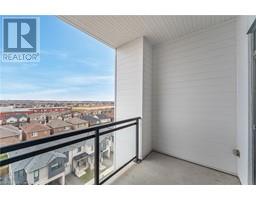460 Gordon Krantz Avenue Unit# 605 Milton, Ontario L9E 1Z2
$517,000Maintenance, Insurance, Parking
$363.62 Monthly
Maintenance, Insurance, Parking
$363.62 MonthlyWelcome to this stunning 1-bedroom + den unit with a large balcony, built by Mattamy Homes! Offering over 600 sq. ft. of thoughtfully designed living space, this modern unit is located in the heart of Milton, just steps from the Mattamy National Cycling Centre. Inside, you'll find a bright, open-concept layout with soaring 9-ft ceilings and plenty of natural light. The upgraded kitchen features sleek cabinetry, modern countertops, stainless steel appliances, and an island with pendant lighting, a perfect space for entertaining. The convertible den offers endless possibilities, making it an ideal space for a home office, nursery, or guest room. The spa-inspired bathroom includes upgraded tiles and high-end finishes throughout. Extras: Private balcony with open views, Smart home technology with concierge access and thermostat control, A good size locker, Owned underground parking spot, Top-tier amenities, including a rooftop terrace with BBQ lounge, fully equipped gym, and chic party room. (id:50886)
Property Details
| MLS® Number | 40716442 |
| Property Type | Single Family |
| Amenities Near By | Public Transit, Schools, Shopping |
| Features | Balcony, No Pet Home |
| Parking Space Total | 1 |
| Storage Type | Locker |
Building
| Bathroom Total | 1 |
| Bedrooms Above Ground | 1 |
| Bedrooms Below Ground | 1 |
| Bedrooms Total | 2 |
| Amenities | Exercise Centre, Party Room |
| Appliances | Dishwasher, Refrigerator, Stove |
| Basement Type | None |
| Construction Material | Wood Frame |
| Construction Style Attachment | Attached |
| Cooling Type | Central Air Conditioning |
| Exterior Finish | Stucco, Wood |
| Heating Fuel | Natural Gas |
| Heating Type | Forced Air |
| Stories Total | 1 |
| Size Interior | 609 Ft2 |
| Type | Apartment |
| Utility Water | Municipal Water |
Parking
| Underground | |
| None |
Land
| Acreage | No |
| Land Amenities | Public Transit, Schools, Shopping |
| Sewer | Municipal Sewage System |
| Size Total Text | Unknown |
| Zoning Description | Mu271 |
Rooms
| Level | Type | Length | Width | Dimensions |
|---|---|---|---|---|
| Main Level | 3pc Bathroom | Measurements not available | ||
| Main Level | Den | 6'8'' x 5'6'' | ||
| Main Level | Primary Bedroom | 10'10'' x 9'10'' | ||
| Main Level | Kitchen | 11'8'' x 11'4'' | ||
| Main Level | Living Room | 9'10'' x 10'8'' |
https://www.realtor.ca/real-estate/28160736/460-gordon-krantz-avenue-unit-605-milton
Contact Us
Contact us for more information
Sonijya Raj
Broker
www.sonijyaraj.ca/
295 Queen Street East M
Brampton, Ontario L6W 3R1
(905) 456-8329
www.4561000.com/


