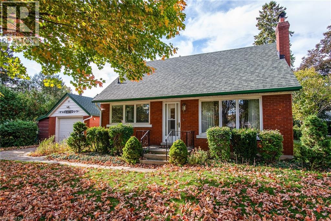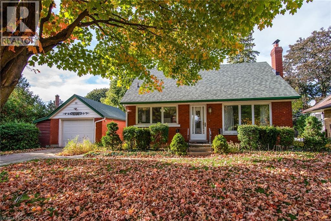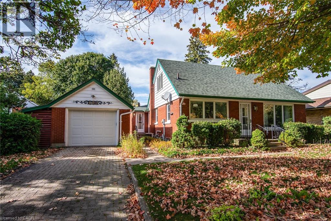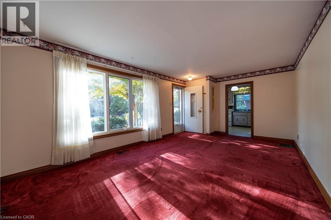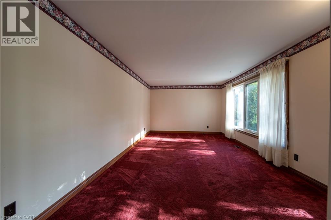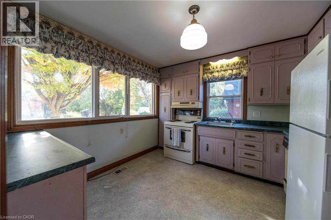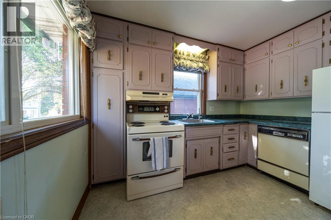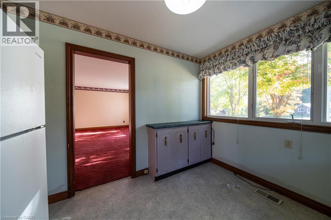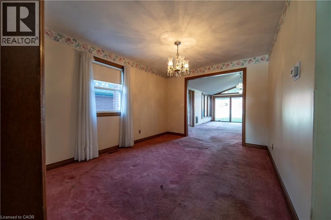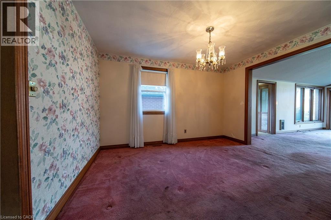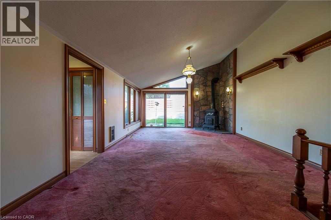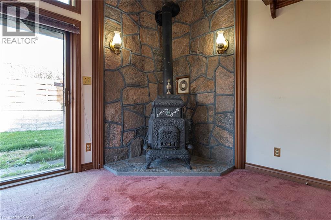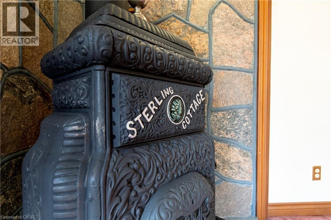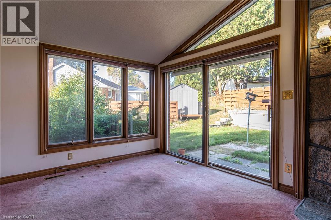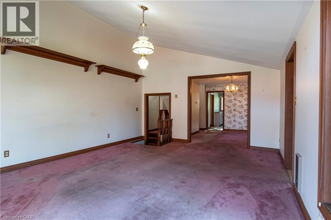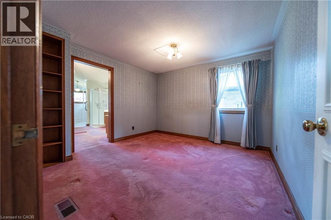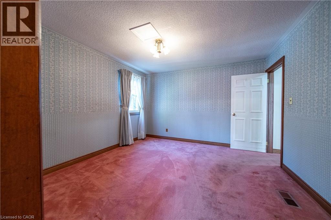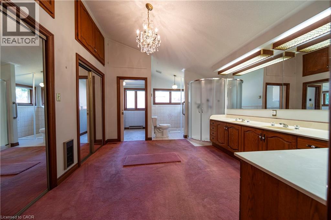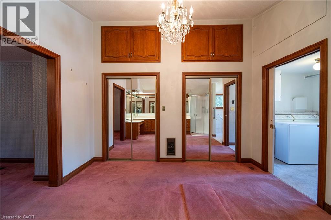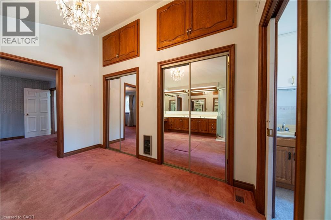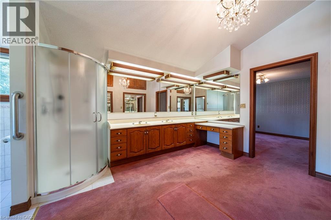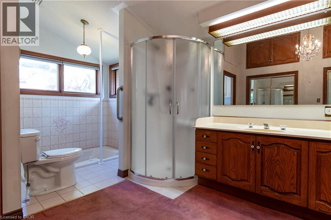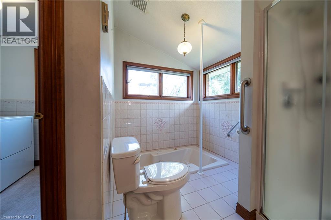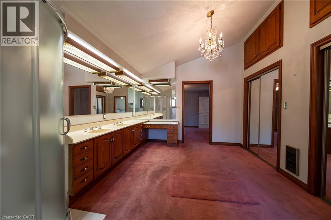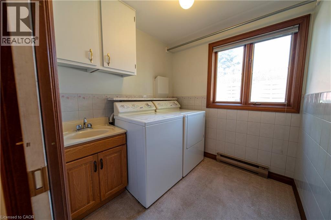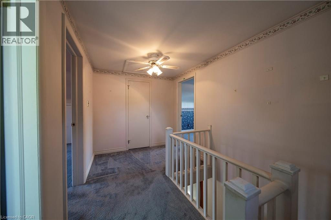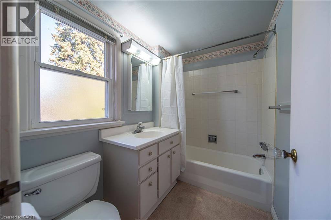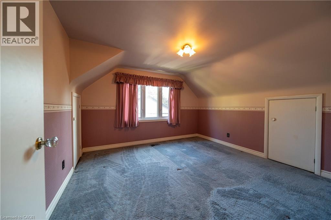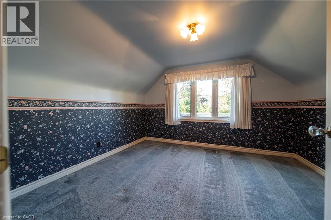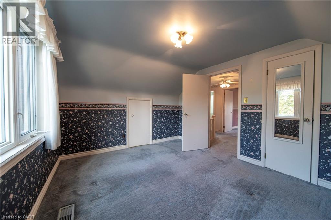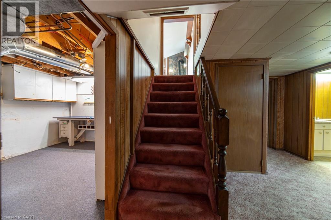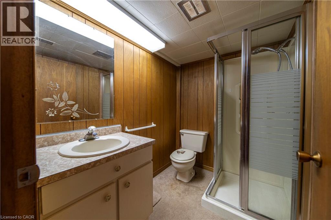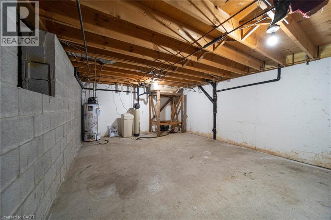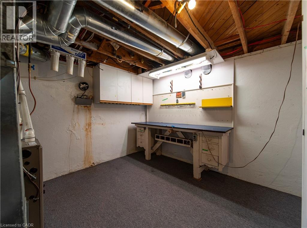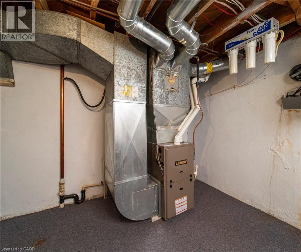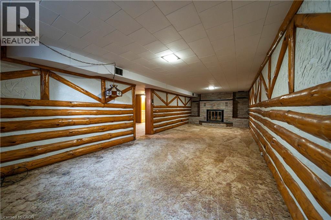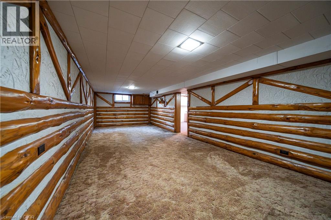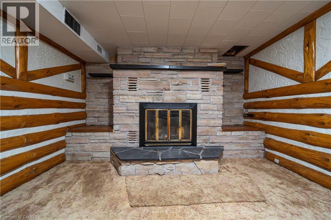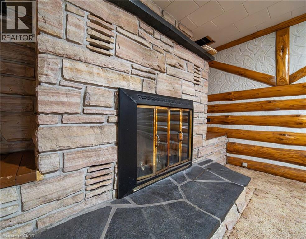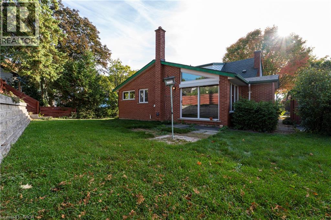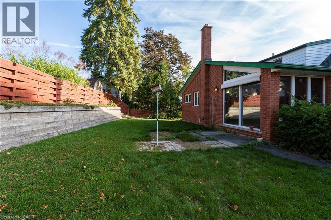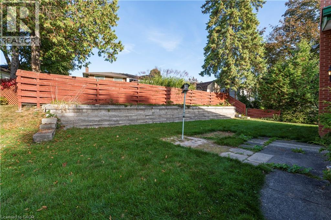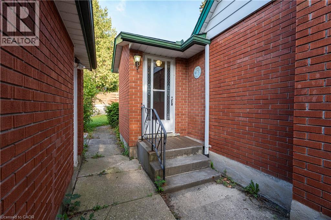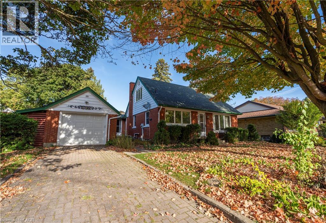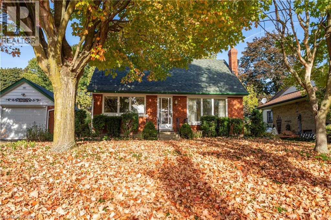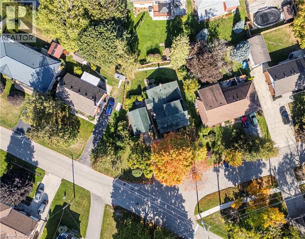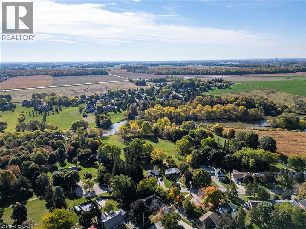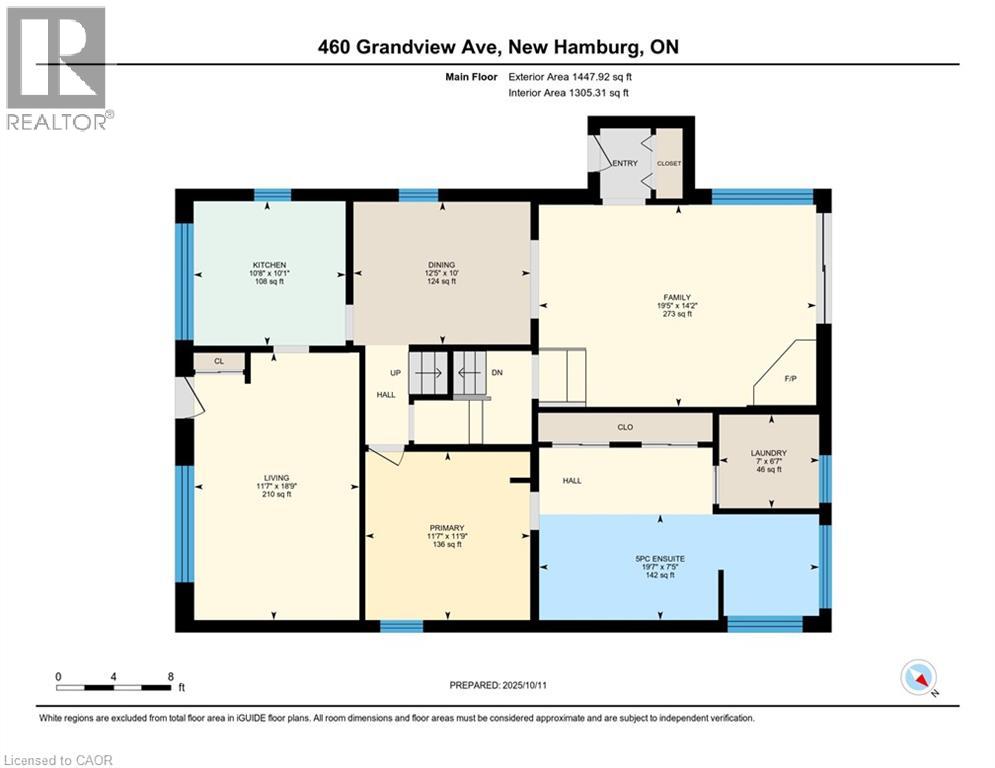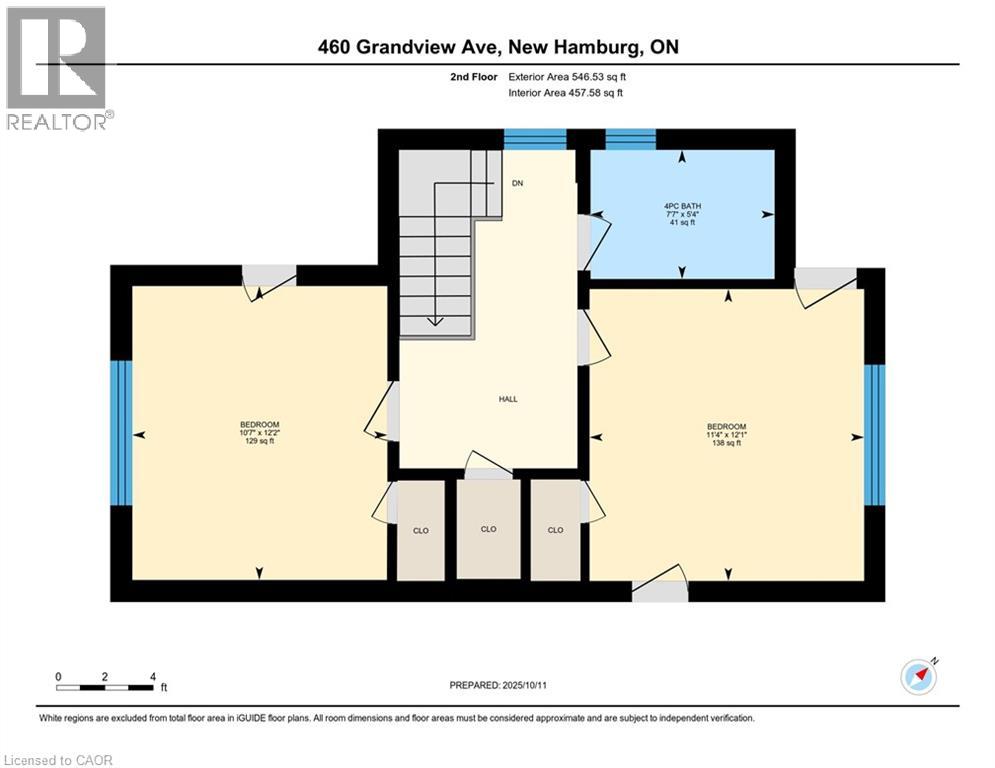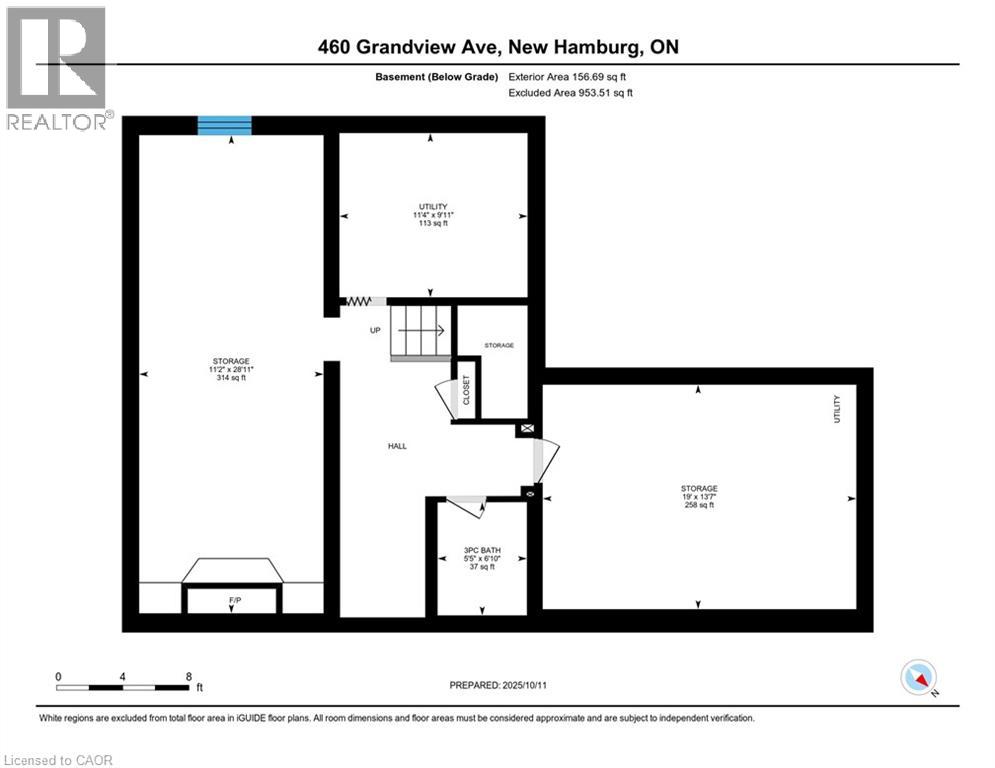460 Grandview Avenue New Hamburg, Ontario N3A 1L6
$599,900
Welcome to one of New Hamburg’s most charming and sought-after neighbourhoods. Nestled on a mature, tree-lined street, this timeless 3-bedroom, 3-bathroom home exudes character, quality, and pride of ownership. Built with exceptional craftsmanship over 70 years ago and lovingly maintained by its original owner, it’s a home that has truly stood the test of time—ready to begin its next chapter. Inside, you’ll find a thoughtfully designed layout that blends comfort with functionality. The main floor offers a spacious primary suite complete with an oversized closet featuring built-in storage, a private ensuite with double vanities, and the convenience of main floor laundry. The heart of the home is the impressive great room, where vaulted ceilings and a one-of-a-kind wood stove create a warm and inviting atmosphere—perfect for relaxing evenings or gatherings with friends and family. Upstairs, two additional bedrooms and a full bathroom provide flexible living space—ideal for children, guests, or a quiet home office. The lower level continues to charm with a cozy recreation area anchored by a traditional fireplace, offering the perfect spot for movie nights or winter relaxation. Outside, the property features a detached garage and a beautifully treed lot that provides privacy and a peaceful setting. Enjoy morning coffee on the porch or unwind in the backyard surrounded by mature landscaping and the quiet rhythm of the neighbourhood. The location couldn’t be better—just a short walk to downtown New Hamburg, close to both Public and Catholic elementary schools, and steps away from Scott Park. Here, you can enjoy a playground, dog park, tennis courts, soccer fields, and even a boat launch for the Nith River—all within your own community. This is a truly special property, filled with warmth, and ready for your personal touch. (id:50886)
Property Details
| MLS® Number | 40777604 |
| Property Type | Single Family |
| Amenities Near By | Golf Nearby, Park, Place Of Worship, Playground, Public Transit, Schools, Shopping |
| Community Features | Community Centre |
| Equipment Type | Water Heater |
| Parking Space Total | 3 |
| Rental Equipment Type | Water Heater |
Building
| Bathroom Total | 3 |
| Bedrooms Above Ground | 3 |
| Bedrooms Total | 3 |
| Appliances | Dishwasher, Dryer, Refrigerator, Stove, Water Softener, Water Purifier, Washer, Window Coverings |
| Basement Development | Partially Finished |
| Basement Type | Full (partially Finished) |
| Constructed Date | 1956 |
| Construction Style Attachment | Detached |
| Cooling Type | Central Air Conditioning |
| Exterior Finish | Brick |
| Fireplace Fuel | Wood |
| Fireplace Present | Yes |
| Fireplace Total | 2 |
| Fireplace Type | Other - See Remarks |
| Heating Fuel | Natural Gas |
| Heating Type | Forced Air |
| Stories Total | 2 |
| Size Interior | 2,948 Ft2 |
| Type | House |
| Utility Water | Municipal Water |
Parking
| Detached Garage |
Land
| Access Type | Highway Access |
| Acreage | No |
| Land Amenities | Golf Nearby, Park, Place Of Worship, Playground, Public Transit, Schools, Shopping |
| Sewer | Municipal Sewage System |
| Size Depth | 108 Ft |
| Size Frontage | 95 Ft |
| Size Total Text | Under 1/2 Acre |
| Zoning Description | Z2 |
Rooms
| Level | Type | Length | Width | Dimensions |
|---|---|---|---|---|
| Second Level | 4pc Bathroom | 7'7'' x 5'4'' | ||
| Second Level | Bedroom | 11'4'' x 12'1'' | ||
| Second Level | Bedroom | 10'7'' x 12'2'' | ||
| Basement | Storage | 13'7'' x 19'0'' | ||
| Basement | 3pc Bathroom | 6'10'' x 5'5'' | ||
| Basement | Utility Room | 9'11'' x 11'4'' | ||
| Basement | Recreation Room | 28'11'' x 11'2'' | ||
| Main Level | Great Room | 14'2'' x 19'5'' | ||
| Main Level | Laundry Room | 6'7'' x 7'0'' | ||
| Main Level | Full Bathroom | 7'5'' x 19'7'' | ||
| Main Level | Primary Bedroom | 11'9'' x 11'7'' | ||
| Main Level | Dining Room | 10'0'' x 12'5'' | ||
| Main Level | Kitchen | 10'1'' x 10'8'' | ||
| Main Level | Living Room | 18'9'' x 11'7'' |
https://www.realtor.ca/real-estate/29001000/460-grandview-avenue-new-hamburg
Contact Us
Contact us for more information
Jon Lambert
Broker
83 Erb Street W, Suite B
Waterloo, Ontario N2L 6C2
(519) 885-0200
www.remaxtwincity.com/

