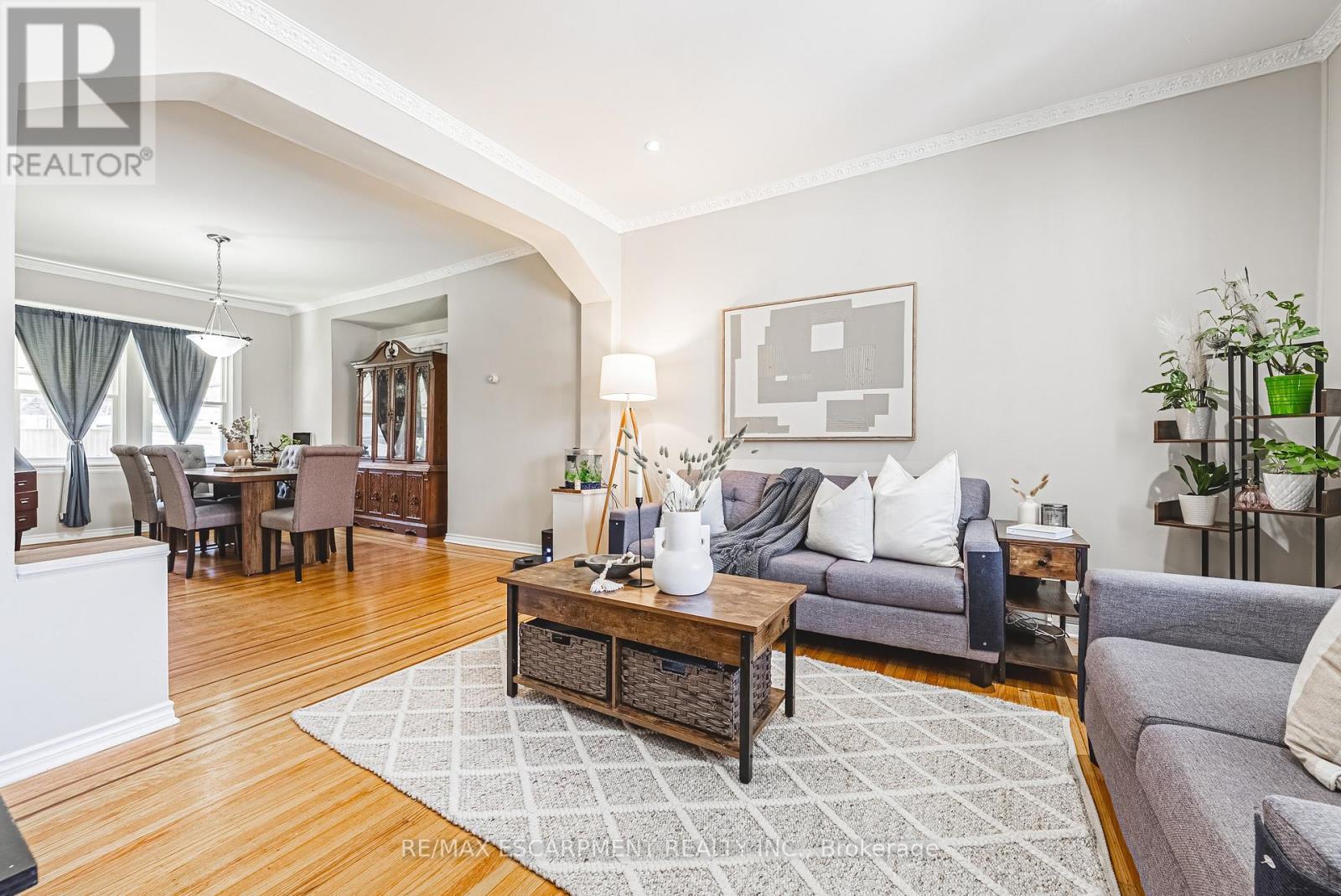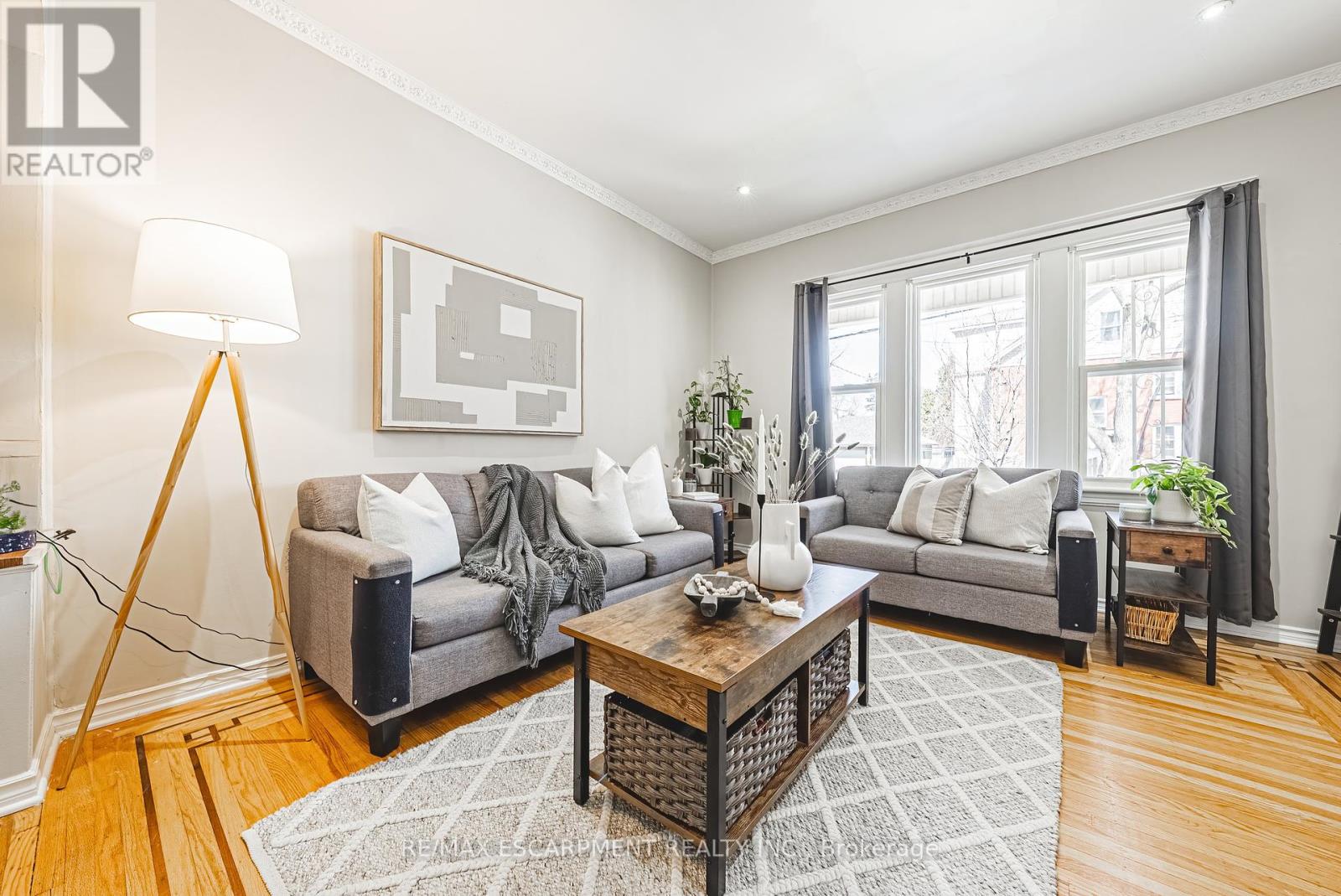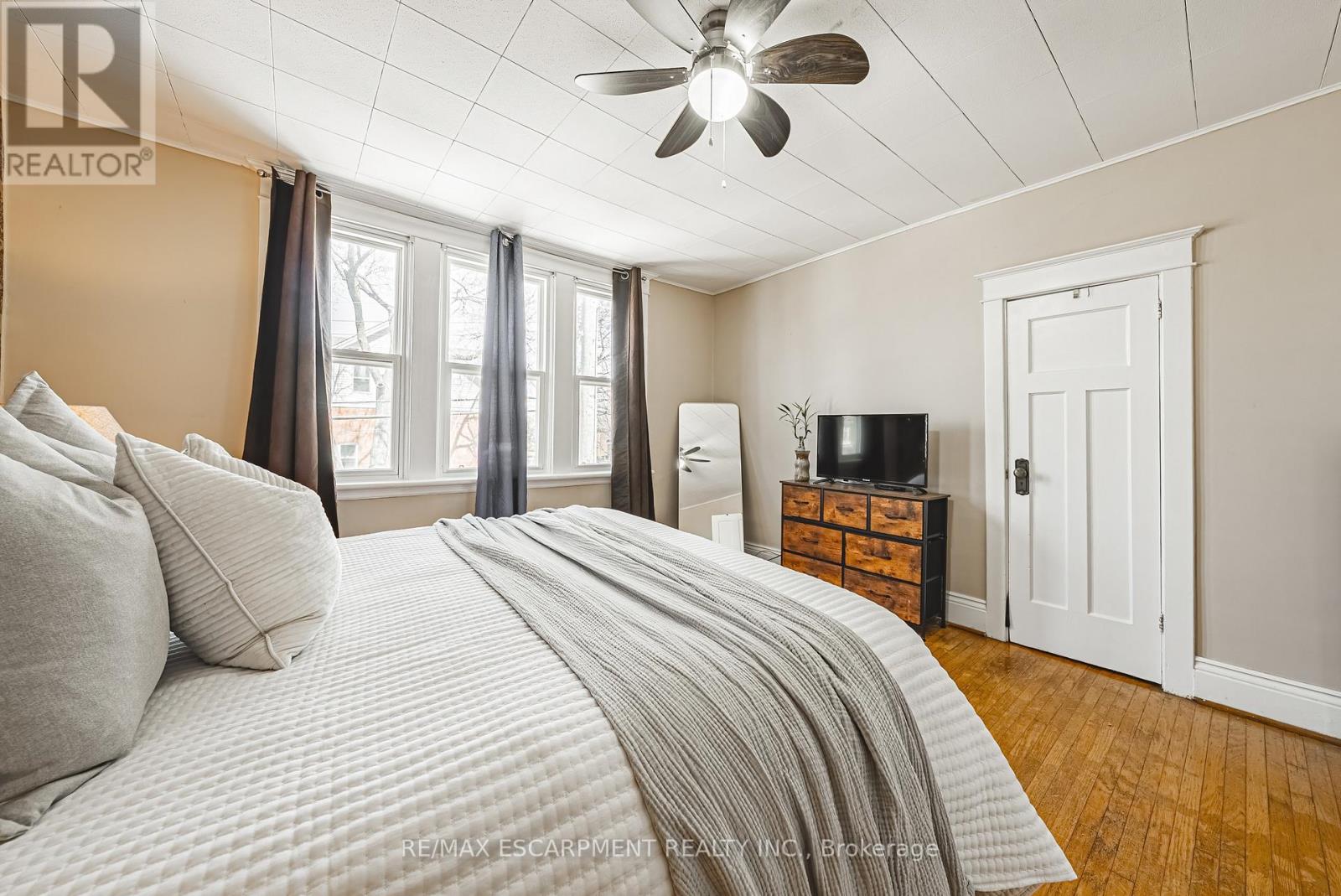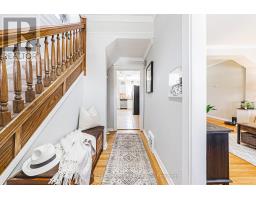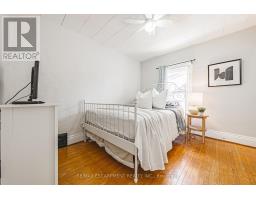460 Maple Avenue Hamilton, Ontario L8M 2C8
$699,999
Need an oversized yard in the city? How about a garage for all your hobbies? Parking for 4? Walking distance to gage park and to schools, this home features all the small things in life you want ! With 3 generous sized bedrooms, which all have closets, 2 full baths, and the ability to turn the lower level into an in law-suite that features a separate side entrance, this home is sure to impress! End to end porch, 40x100 lot, private gardens and south facing yard to all the afternoon sunshine ! (id:50886)
Property Details
| MLS® Number | X12092039 |
| Property Type | Single Family |
| Community Name | Delta |
| Amenities Near By | Hospital, Park, Public Transit, Schools |
| Parking Space Total | 4 |
| Structure | Deck |
Building
| Bathroom Total | 2 |
| Bedrooms Above Ground | 3 |
| Bedrooms Below Ground | 1 |
| Bedrooms Total | 4 |
| Age | 100+ Years |
| Appliances | Water Heater, Dishwasher, Dryer, Microwave, Stove, Washer, Window Coverings, Refrigerator |
| Basement Features | Separate Entrance |
| Basement Type | Full |
| Construction Style Attachment | Detached |
| Exterior Finish | Brick, Vinyl Siding |
| Foundation Type | Concrete |
| Heating Fuel | Natural Gas |
| Heating Type | Forced Air |
| Stories Total | 2 |
| Size Interior | 1,100 - 1,500 Ft2 |
| Type | House |
| Utility Water | Municipal Water |
Parking
| Detached Garage | |
| Garage |
Land
| Acreage | No |
| Fence Type | Fenced Yard |
| Land Amenities | Hospital, Park, Public Transit, Schools |
| Sewer | Sanitary Sewer |
| Size Depth | 100 Ft ,2 In |
| Size Frontage | 40 Ft ,1 In |
| Size Irregular | 40.1 X 100.2 Ft |
| Size Total Text | 40.1 X 100.2 Ft |
Rooms
| Level | Type | Length | Width | Dimensions |
|---|---|---|---|---|
| Second Level | Primary Bedroom | 3.94 m | 3.91 m | 3.94 m x 3.91 m |
| Second Level | Bedroom | 3.38 m | 2.92 m | 3.38 m x 2.92 m |
| Second Level | Bedroom | 3.94 m | 2.67 m | 3.94 m x 2.67 m |
| Second Level | Bathroom | Measurements not available | ||
| Lower Level | Bathroom | Measurements not available | ||
| Lower Level | Recreational, Games Room | 6.25 m | 8.53 m | 6.25 m x 8.53 m |
| Main Level | Foyer | 2.41 m | 3.76 m | 2.41 m x 3.76 m |
| Main Level | Kitchen | 3.12 m | 5.33 m | 3.12 m x 5.33 m |
| Main Level | Dining Room | 3.68 m | 5.49 m | 3.68 m x 5.49 m |
| Main Level | Living Room | 3.81 m | 3.76 m | 3.81 m x 3.76 m |
https://www.realtor.ca/real-estate/28189232/460-maple-avenue-hamilton-delta-delta
Contact Us
Contact us for more information
Devon Macarthur
Salesperson
1595 Upper James St #4b
Hamilton, Ontario L9B 0H7
(905) 575-5478
(905) 575-7217






