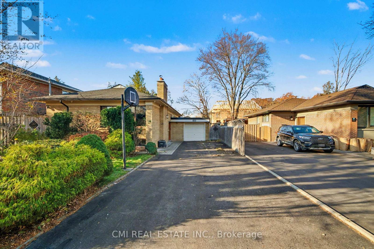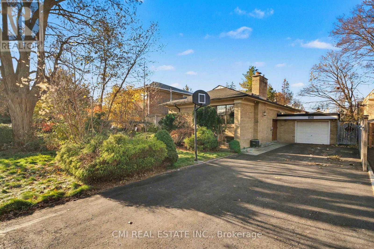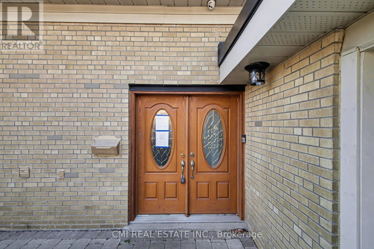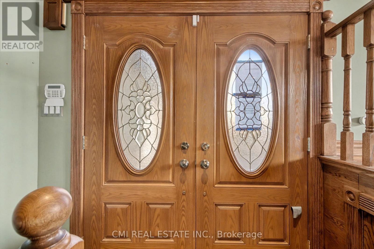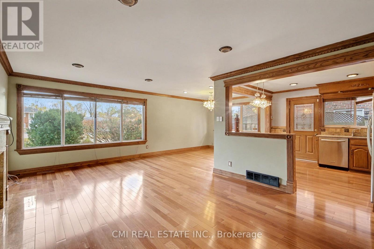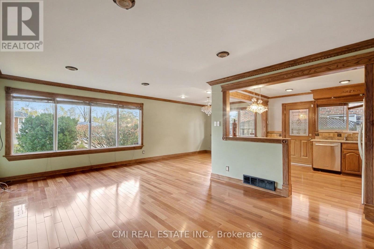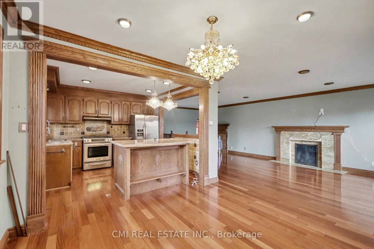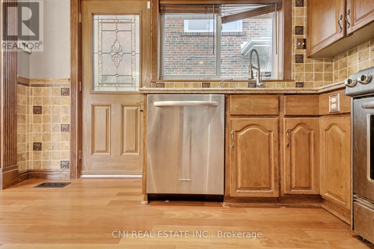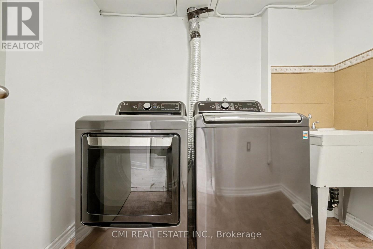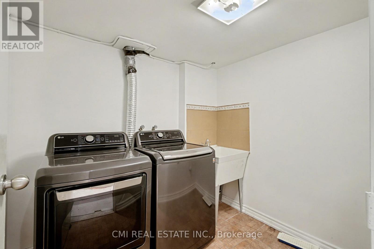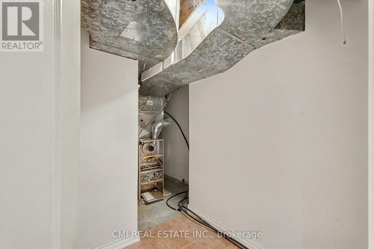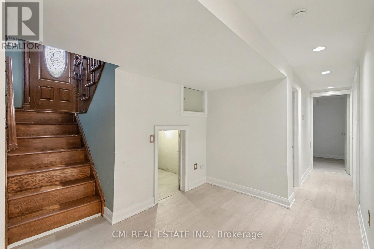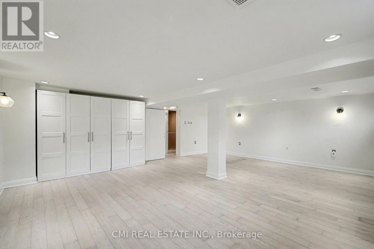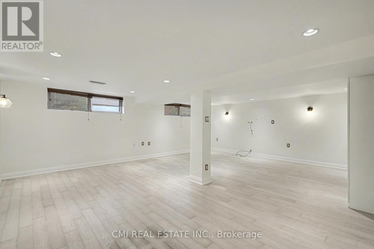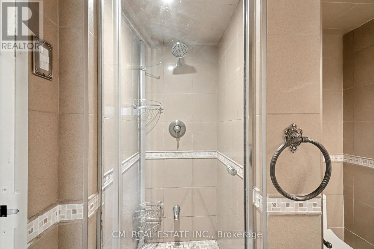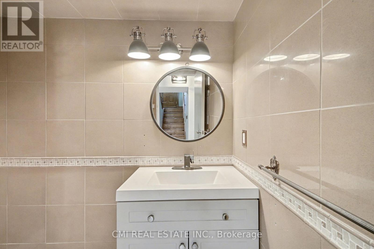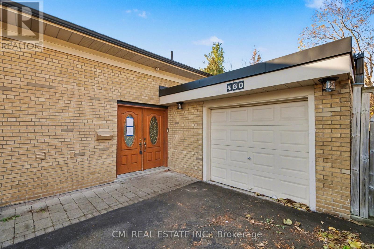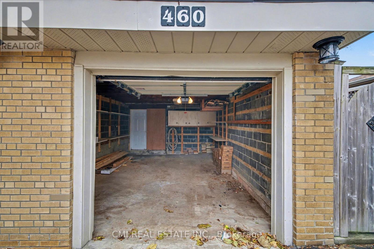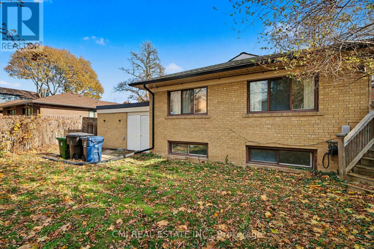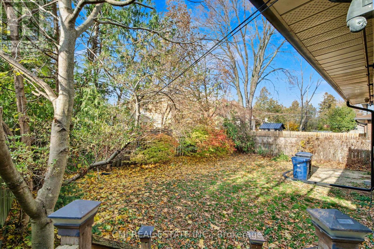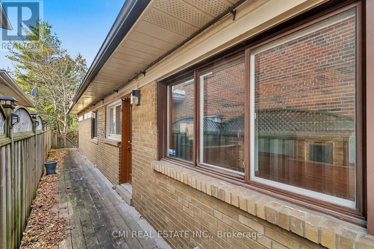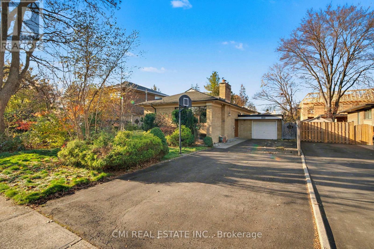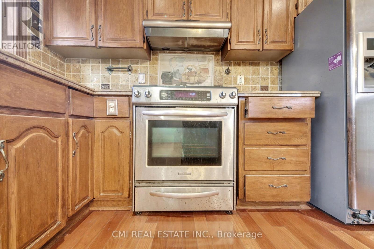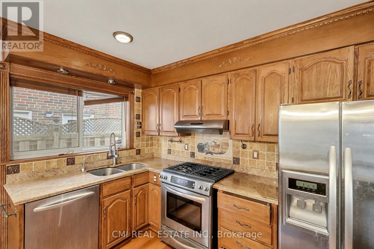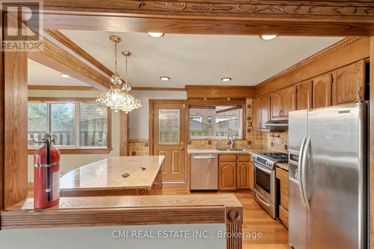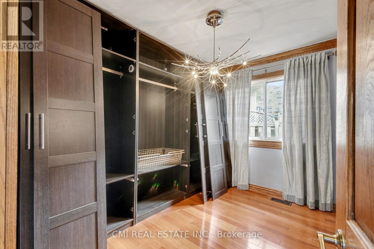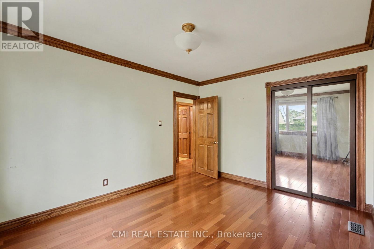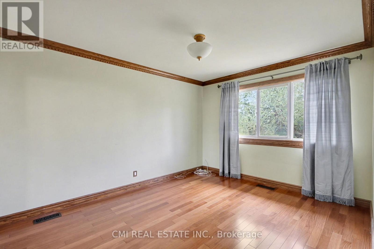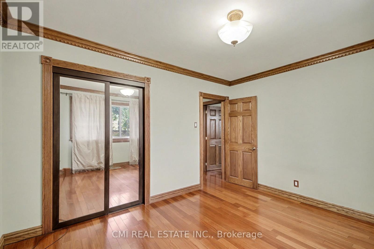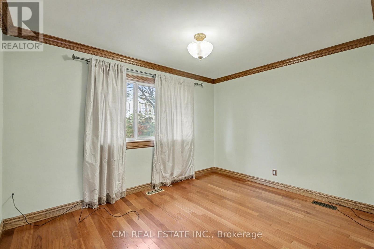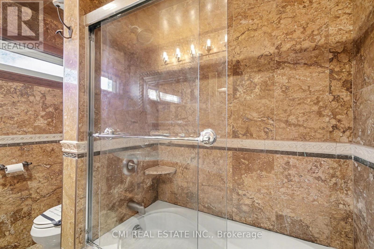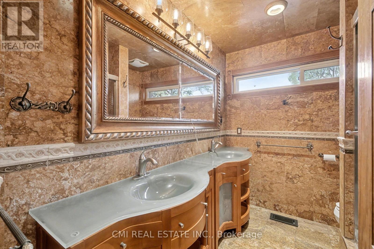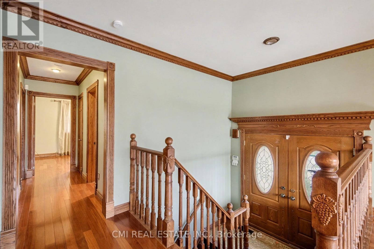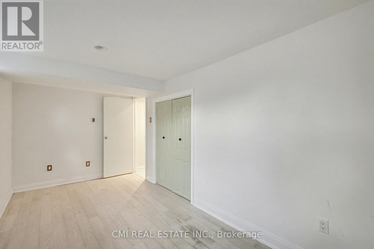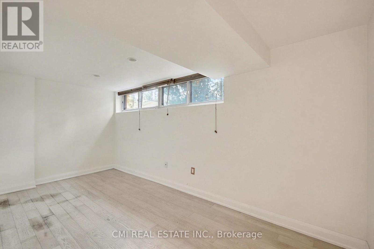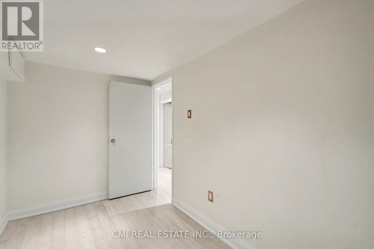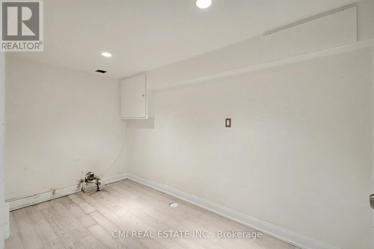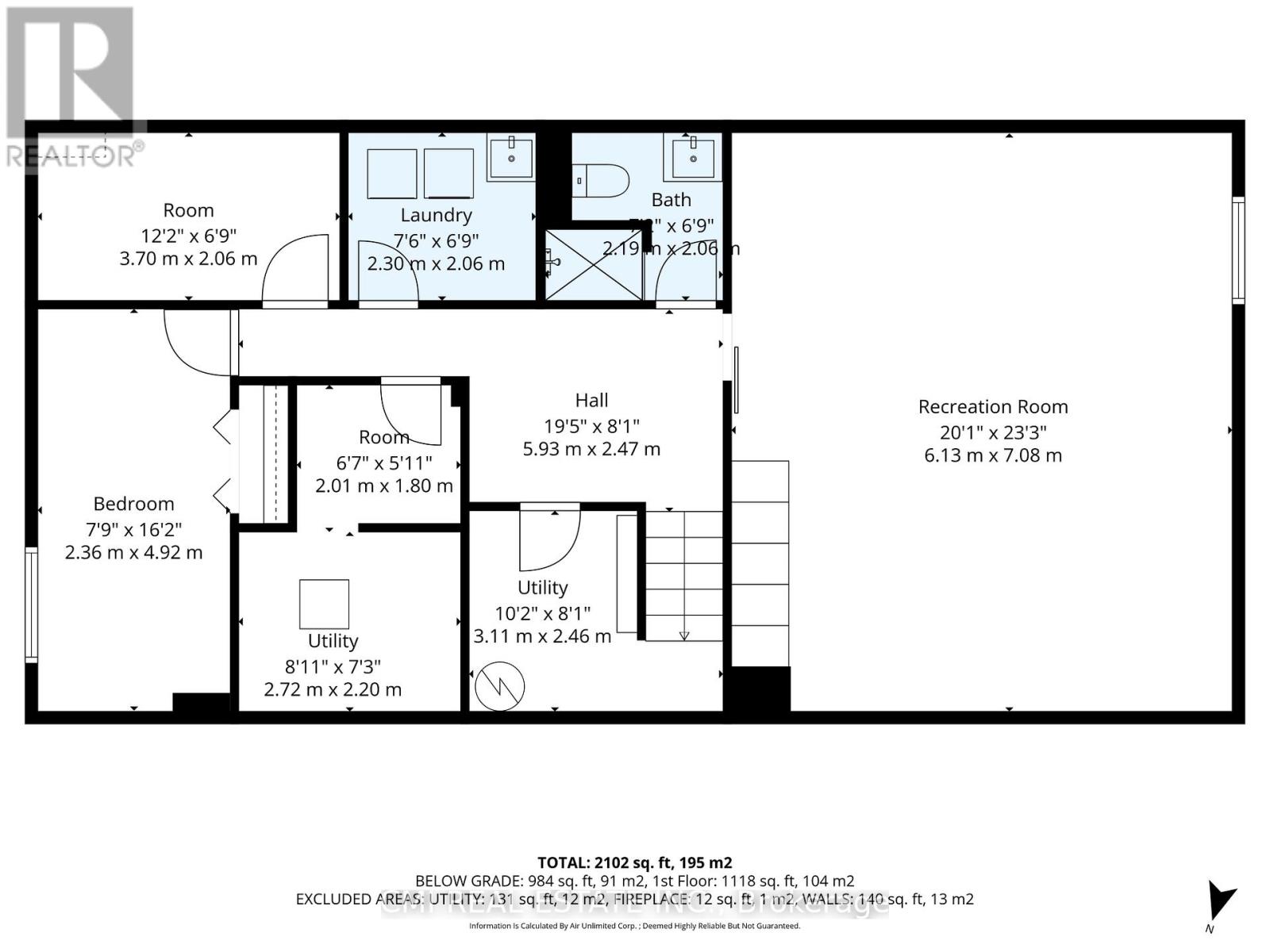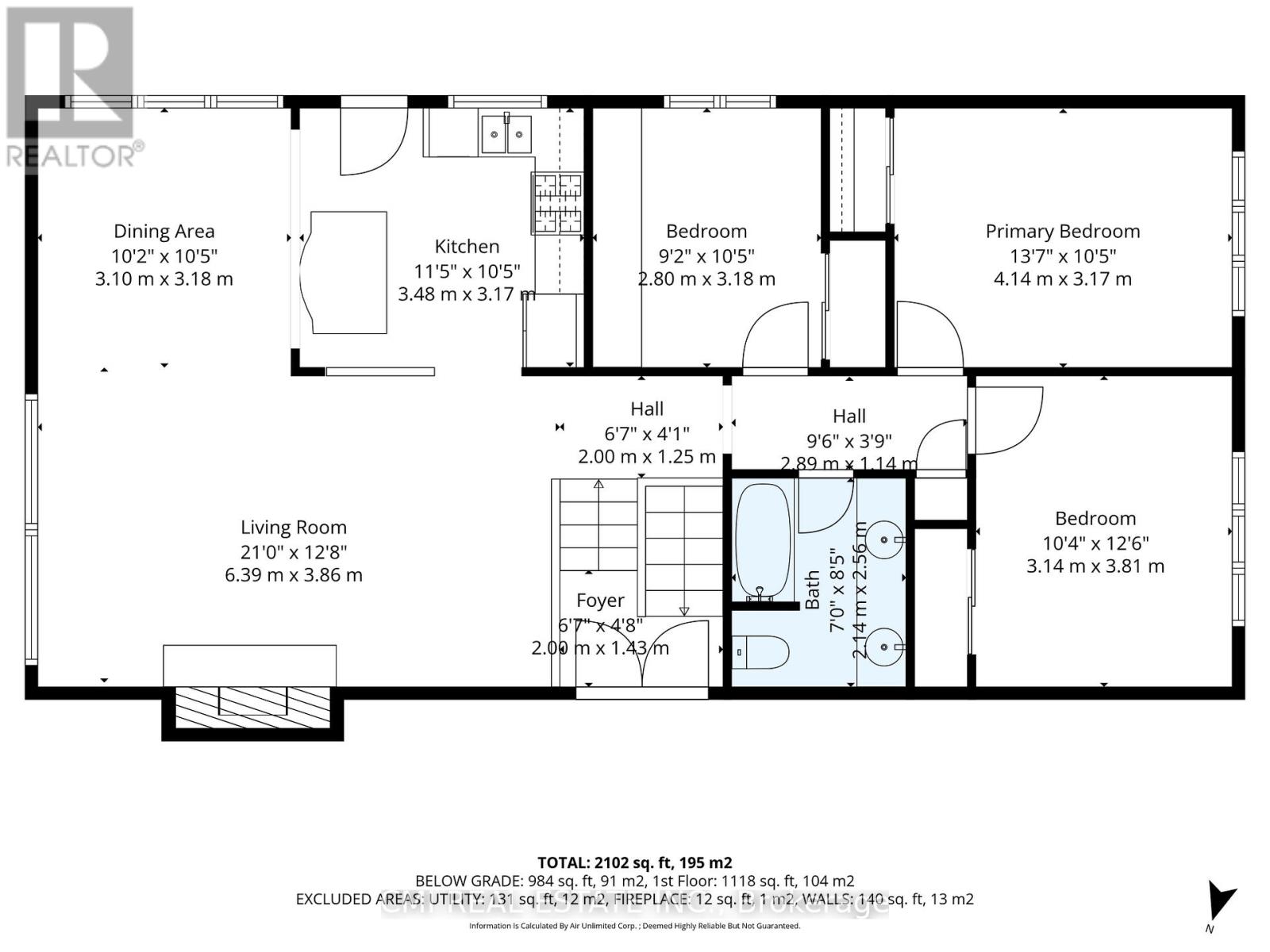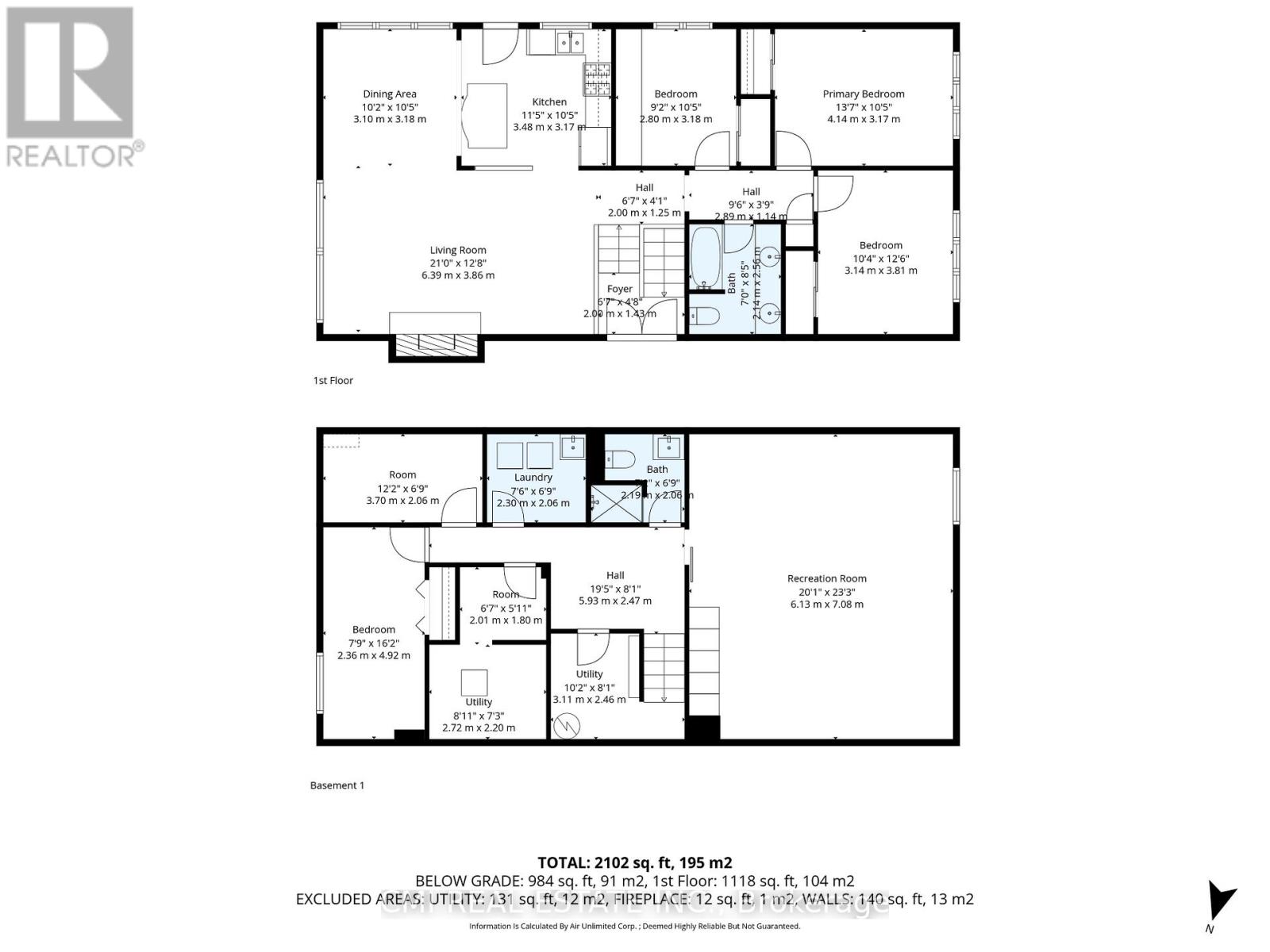460 Martin Grove Road Toronto, Ontario M9B 4M4
$1,199,000
Princess Margaret Area - Immaculate 3+2 Bedroom Raised Bungalow!Absolutely spotless and full of potential, this bright raised bungalow features a beautiful oak kitchen and a fully finished basement with an English Tudor-style rec room, games room, extra bedrooms, and a 3-pc bath.Located just steps to TTC, shops, schools, and parks - a fantastic opportunity for renovators or buyers looking to update and transform a solid home in a prime neighbourhood. (id:50886)
Property Details
| MLS® Number | W12567474 |
| Property Type | Single Family |
| Community Name | Eringate-Centennial-West Deane |
| Parking Space Total | 3 |
Building
| Bathroom Total | 2 |
| Bedrooms Above Ground | 3 |
| Bedrooms Below Ground | 2 |
| Bedrooms Total | 5 |
| Architectural Style | Raised Bungalow |
| Basement Development | Finished |
| Basement Type | N/a (finished) |
| Construction Style Attachment | Detached |
| Cooling Type | Central Air Conditioning |
| Exterior Finish | Brick |
| Fireplace Present | Yes |
| Foundation Type | Unknown |
| Heating Fuel | Natural Gas |
| Heating Type | Forced Air |
| Stories Total | 1 |
| Size Interior | 1,100 - 1,500 Ft2 |
| Type | House |
| Utility Water | Municipal Water |
Parking
| Attached Garage | |
| Garage |
Land
| Acreage | No |
| Sewer | Sanitary Sewer |
| Size Depth | 115 Ft |
| Size Frontage | 50 Ft |
| Size Irregular | 50 X 115 Ft |
| Size Total Text | 50 X 115 Ft |
| Zoning Description | Rd(f13.5;a510;d0.45) |
Rooms
| Level | Type | Length | Width | Dimensions |
|---|---|---|---|---|
| Basement | Family Room | 7.13 m | 7.8 m | 7.13 m x 7.8 m |
| Basement | Bedroom 4 | 2.36 m | 4.92 m | 2.36 m x 4.92 m |
| Basement | Bedroom 5 | 3.7 m | 2.06 m | 3.7 m x 2.06 m |
| Main Level | Living Room | 6.36 m | 3.86 m | 6.36 m x 3.86 m |
| Main Level | Dining Room | 3.1 m | 3.18 m | 3.1 m x 3.18 m |
| Main Level | Bedroom | 4.14 m | 3.17 m | 4.14 m x 3.17 m |
| Main Level | Bedroom 2 | 3.14 m | 3.81 m | 3.14 m x 3.81 m |
| Main Level | Bedroom 3 | 2.8 m | 3.18 m | 2.8 m x 3.18 m |
Contact Us
Contact us for more information
Bryan Justin Jaskolka
Salesperson
2425 Matheson Blvd E 8th Flr
Mississauga, Ontario L4W 5K4
(888) 465-9229
(888) 465-8329
Ray Ostovar
Broker
(416) 400-8400
www.facebook.com/rayostovar
twitter.com/OstovarRay
ca.linkedin.com/pub/ray-ostovar/33/633/a73/
2425 Matheson Blvd E 8th Flr
Mississauga, Ontario L4W 5K4
(888) 465-9229
(888) 465-8329

