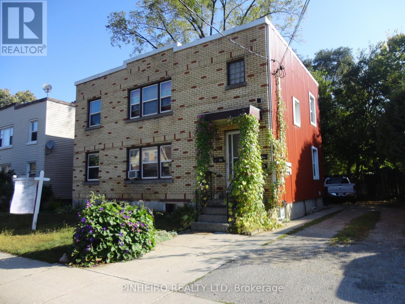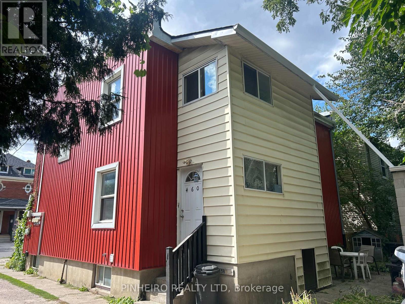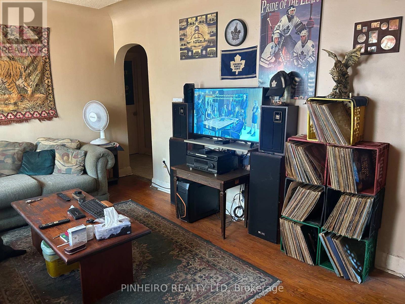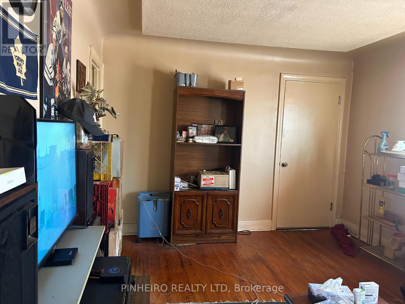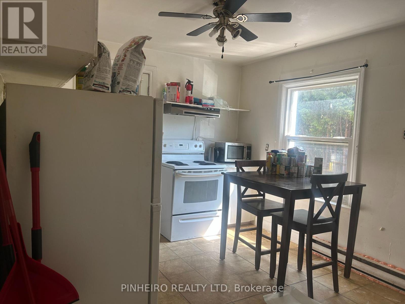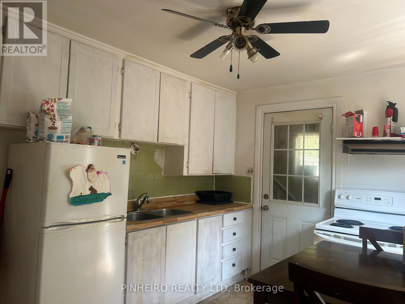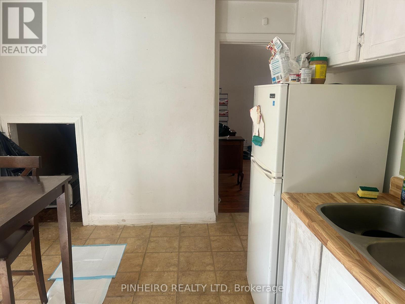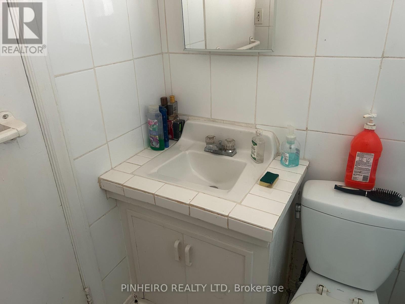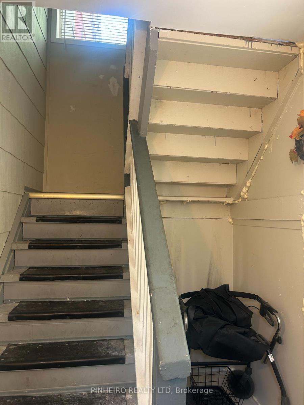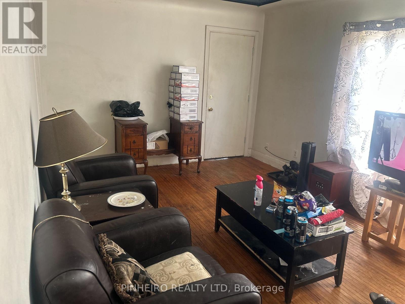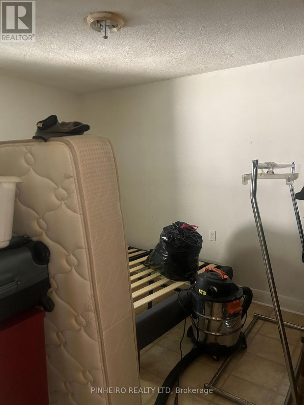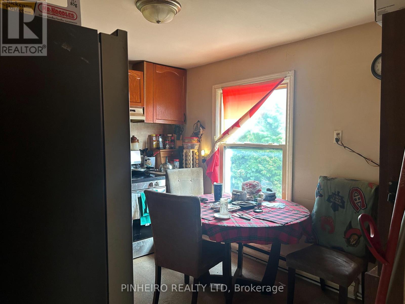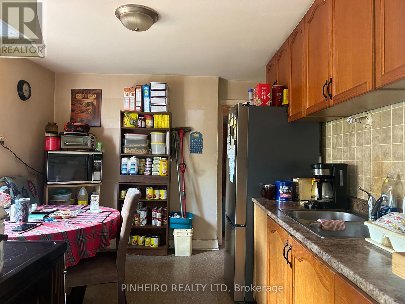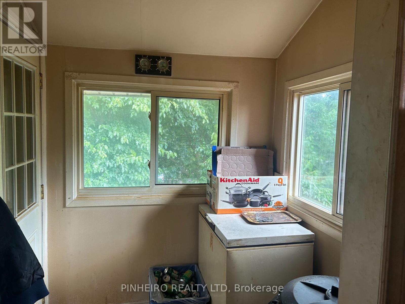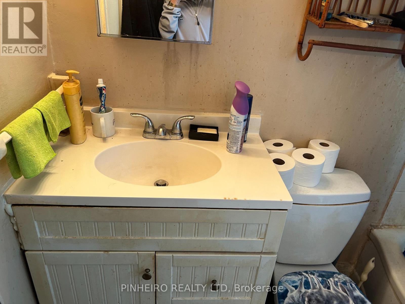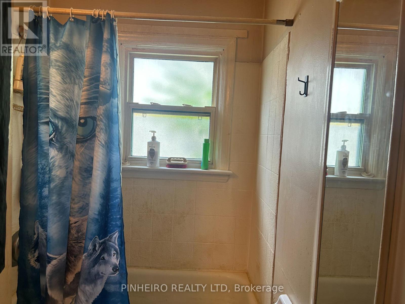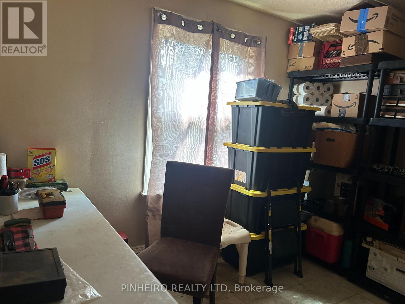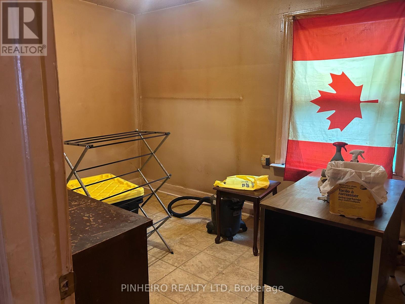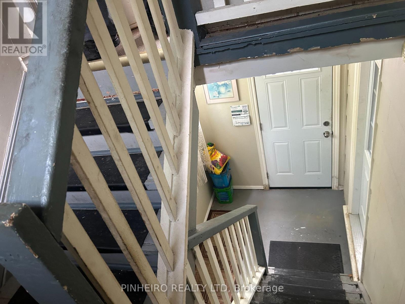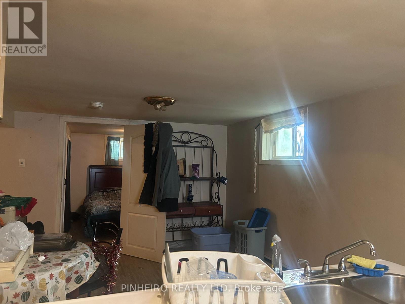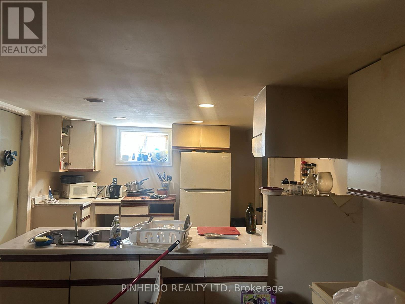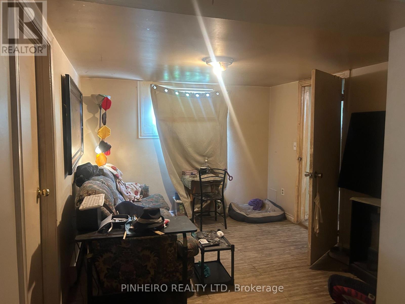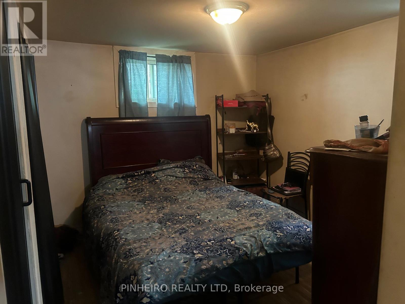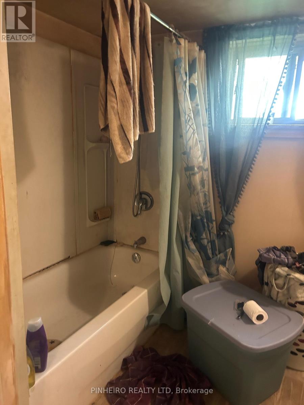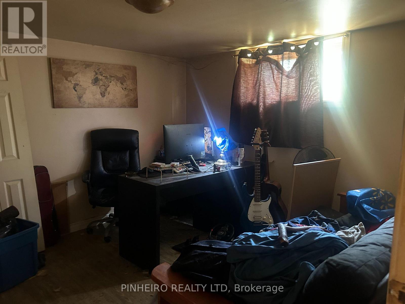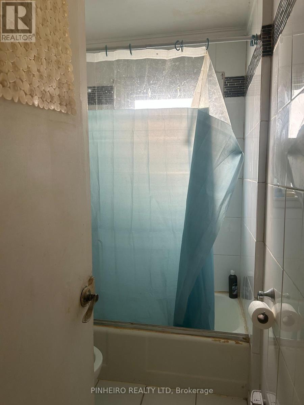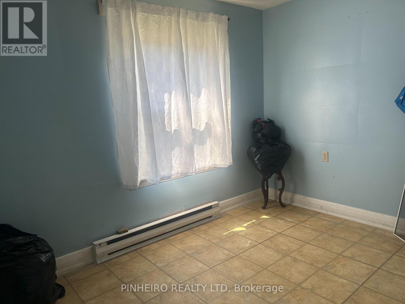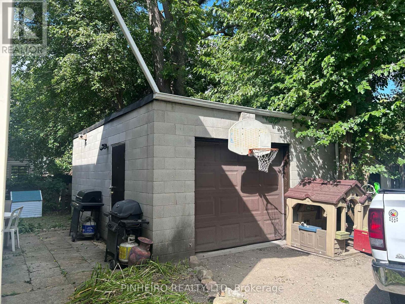460 Ontario Street London East, Ontario N5W 3X2
$589,900
Excellent opportunity to own your own investment property or occupy one unit and have extra income from other 2 units to help with mortgage payments. This LEGAL TRIPLEX, 3 unit brick and siding building features 2-3 bedroom units on main and upper floors and 1- 2 bedroom unit in basement, plus a large detached garage or workshop at the rear for extra income or personal use. Current rents: upper unit $1065.33 plus hear and hydro, main unit $993.43 plus heat and hydro, and basement unit $673.31 plus heat and hydro. All units have separate entrances, separate hydro meters and water heaters. Residential License available. Newer Roof 2024. Walking distance/close to all the amenities like parks, schools, transit, and Western Fair Grounds. Easy to show. (id:50886)
Property Details
| MLS® Number | X12393791 |
| Property Type | Multi-family |
| Community Name | East G |
| Amenities Near By | Public Transit, Schools |
| Features | Irregular Lot Size, Flat Site, Paved Yard |
| Parking Space Total | 6 |
Building
| Bathroom Total | 3 |
| Bedrooms Above Ground | 8 |
| Bedrooms Total | 8 |
| Age | 51 To 99 Years |
| Appliances | Water Heater, Stove, Refrigerator |
| Basement Development | Finished |
| Basement Features | Walk Out |
| Basement Type | Full (finished) |
| Exterior Finish | Brick Facing, Vinyl Siding |
| Fire Protection | Smoke Detectors |
| Foundation Type | Poured Concrete |
| Heating Fuel | Electric |
| Heating Type | Baseboard Heaters |
| Stories Total | 2 |
| Size Interior | 1,500 - 2,000 Ft2 |
| Type | Triplex |
| Utility Water | Municipal Water |
Parking
| Detached Garage | |
| Garage |
Land
| Acreage | No |
| Land Amenities | Public Transit, Schools |
| Sewer | Sanitary Sewer |
| Size Irregular | 55 X 66 Acre |
| Size Total Text | 55 X 66 Acre |
| Zoning Description | R3-2 |
https://www.realtor.ca/real-estate/28841153/460-ontario-street-london-east-east-g-east-g
Contact Us
Contact us for more information
Joe Pinheiro
Broker
(519) 451-2696

