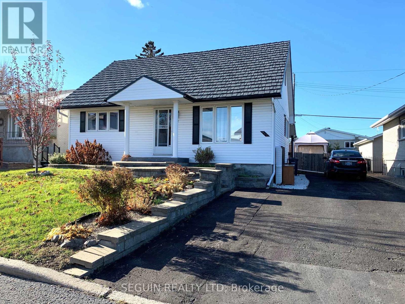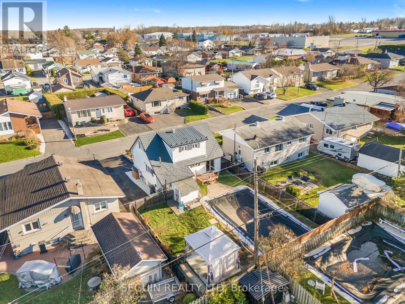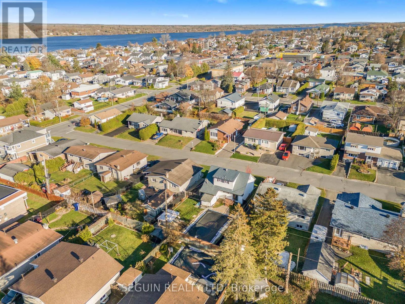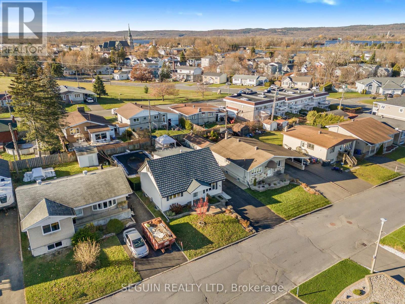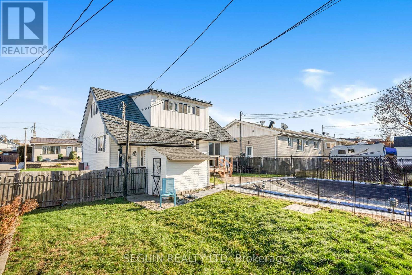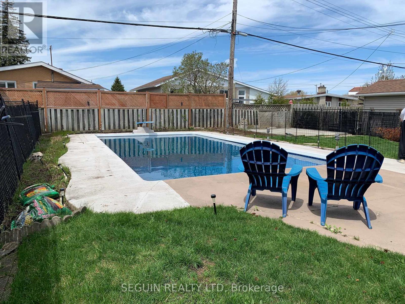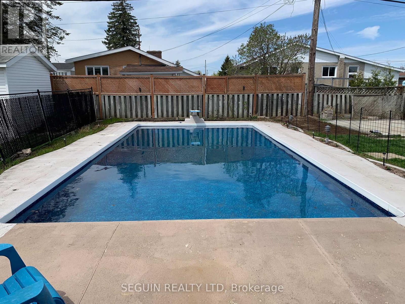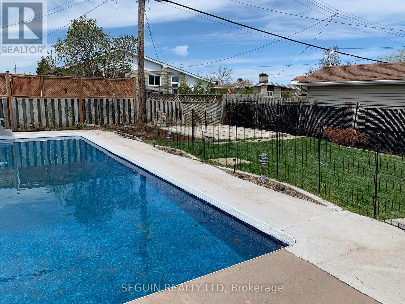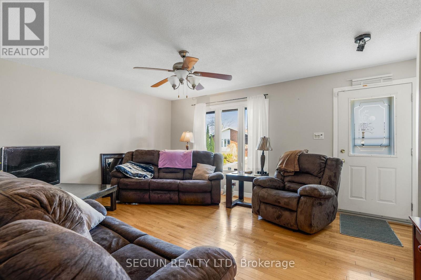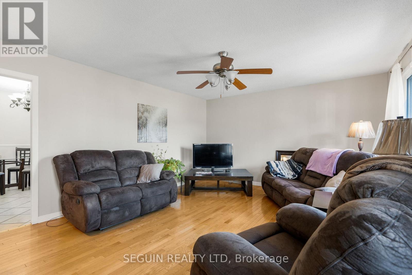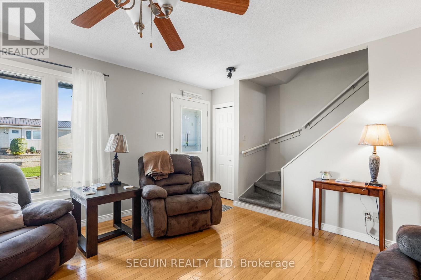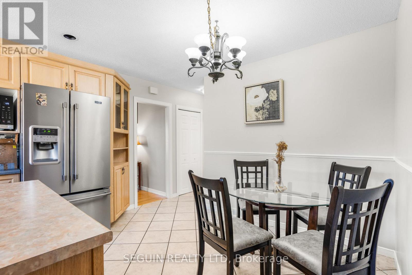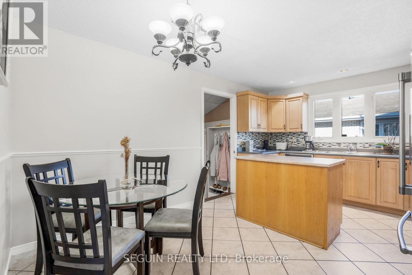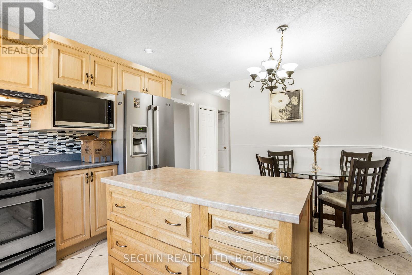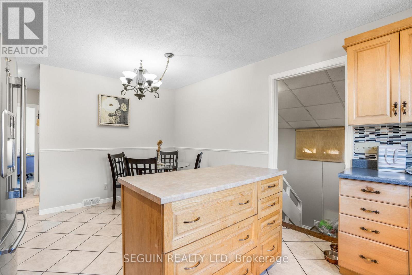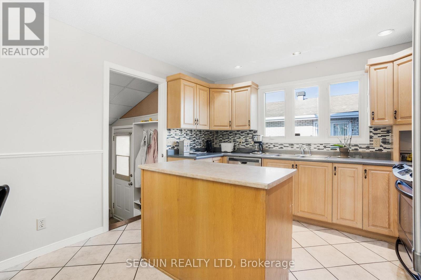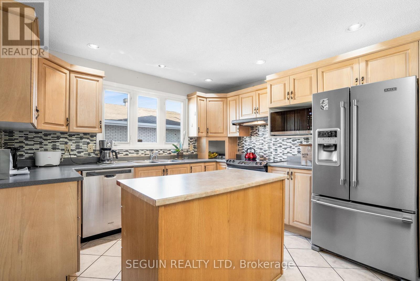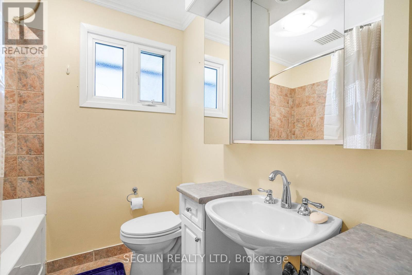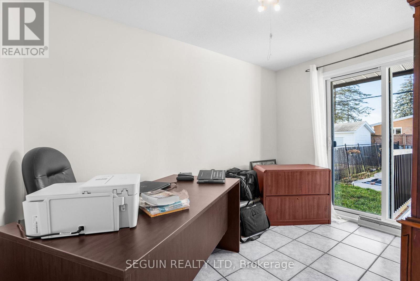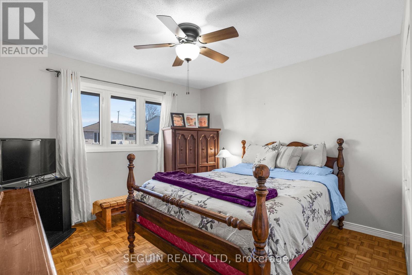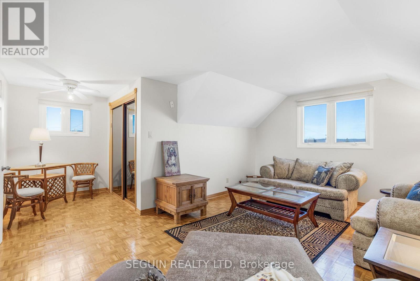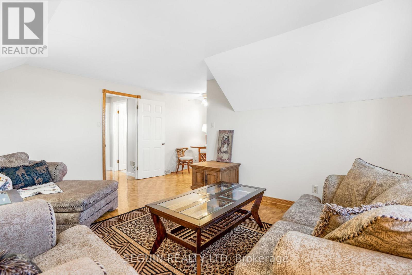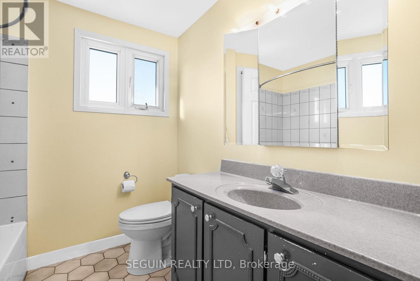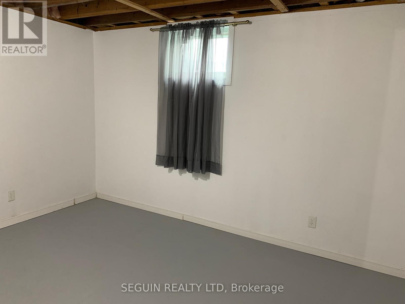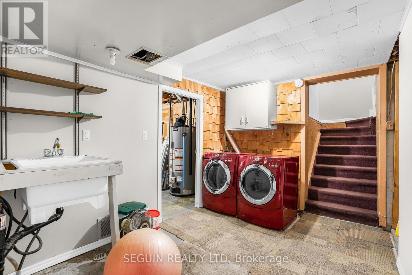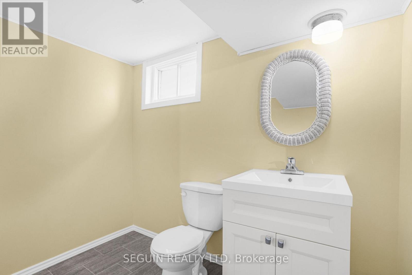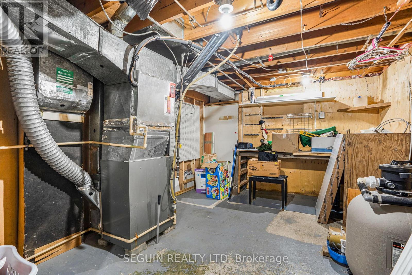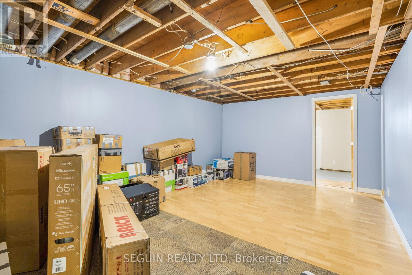460 Theriault Street Hawkesbury, Ontario K6A 1Z3
$459,000
This home is perfect for the whole family. Impeccable property, excellent location, great neighborhood, walking distance to schools, Sportsplex, shopping,... Featuring 1,349 sq. ft of living space, 4 bedrooms, 3 baths, beautiful kitchen w/bleach oak cabinets, cooking island & stainless steel appliances included. Living room with hardwood flooring, a bedroom and an office/den on the main floor with a full bathroom. Partly finished basement includes a 2 pcs bath, family room, laundry facilities, utility room and storage room. Efficient natural gas furnace & central air conditioning, metal roof, fenced-in backyard with inground pool, complete this wonderful property. New natural gas furnace installed in October 2025. (id:50886)
Property Details
| MLS® Number | X12527688 |
| Property Type | Single Family |
| Community Name | 612 - Hawkesbury |
| Equipment Type | Water Heater |
| Parking Space Total | 4 |
| Pool Type | Inground Pool |
| Rental Equipment Type | Water Heater |
Building
| Bathroom Total | 3 |
| Bedrooms Above Ground | 4 |
| Bedrooms Total | 4 |
| Appliances | Dishwasher, Dryer, Stove, Washer, Refrigerator |
| Basement Development | Partially Finished |
| Basement Type | Full (partially Finished) |
| Construction Style Attachment | Detached |
| Cooling Type | Central Air Conditioning |
| Foundation Type | Block |
| Half Bath Total | 1 |
| Heating Fuel | Natural Gas |
| Heating Type | Forced Air |
| Stories Total | 2 |
| Size Interior | 1,100 - 1,500 Ft2 |
| Type | House |
| Utility Water | Municipal Water |
Parking
| No Garage |
Land
| Acreage | No |
| Sewer | Sanitary Sewer |
| Size Irregular | 50 X 104 Acre |
| Size Total Text | 50 X 104 Acre |
Rooms
| Level | Type | Length | Width | Dimensions |
|---|---|---|---|---|
| Second Level | Bedroom | 4.72 m | 3.5 m | 4.72 m x 3.5 m |
| Second Level | Bedroom | 3.5 m | 2.79 m | 3.5 m x 2.79 m |
| Basement | Family Room | 6.17 m | 3.88 m | 6.17 m x 3.88 m |
| Basement | Laundry Room | 3.35 m | 3.09 m | 3.35 m x 3.09 m |
| Basement | Utility Room | 3.88 m | 2.76 m | 3.88 m x 2.76 m |
| Basement | Other | 3.86 m | 3.04 m | 3.86 m x 3.04 m |
| Main Level | Kitchen | 4.74 m | 2.79 m | 4.74 m x 2.79 m |
| Main Level | Living Room | 4.72 m | 4.03 m | 4.72 m x 4.03 m |
| Main Level | Bedroom | 3.5 m | 3.37 m | 3.5 m x 3.37 m |
| Main Level | Bedroom | 3.37 m | 2.33 m | 3.37 m x 2.33 m |
https://www.realtor.ca/real-estate/29086248/460-theriault-street-hawkesbury-612-hawkesbury
Contact Us
Contact us for more information
Carole Seguin
Broker of Record
www.caroleseguin.com/
116 Main Street East
Hawkesbury, Ontario K6A 1A3
(613) 632-1121
Samuel Hebert
Broker
116 Main Street East
Hawkesbury, Ontario K6A 1A3
(613) 632-1121
Francis Roy
Salesperson
116 Main Street East
Hawkesbury, Ontario K6A 1A3
(613) 632-1121

