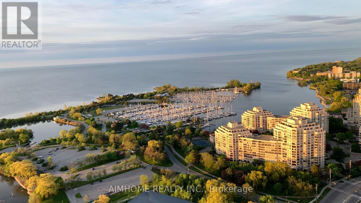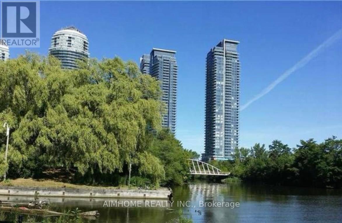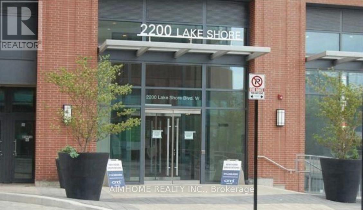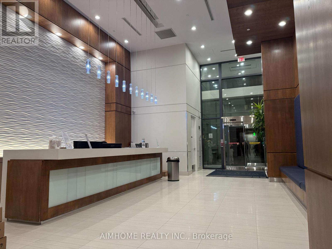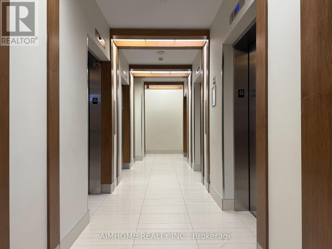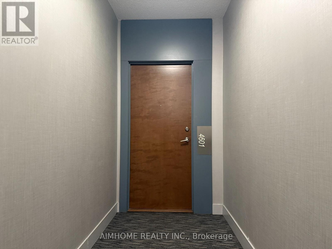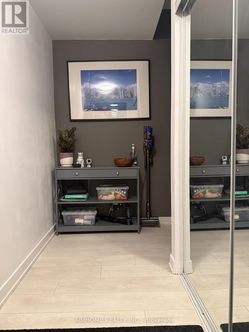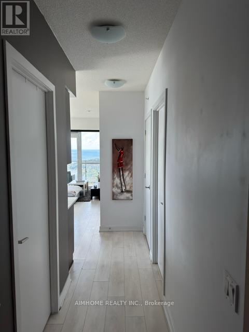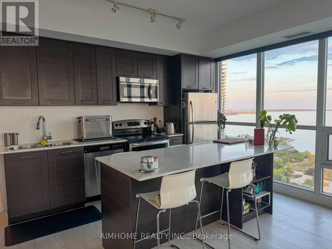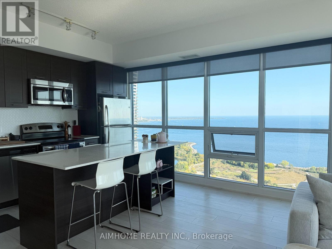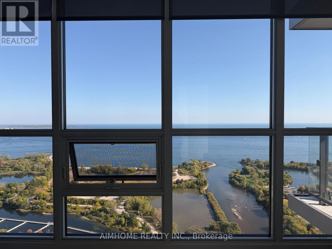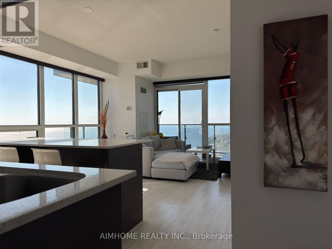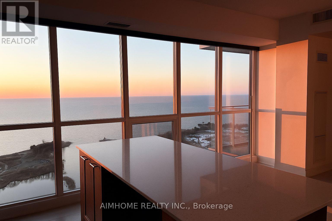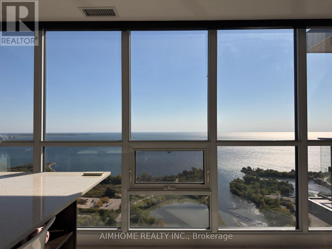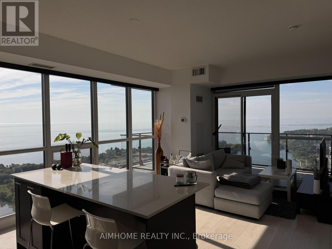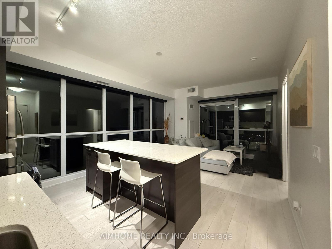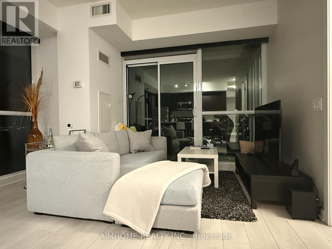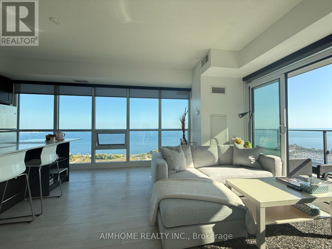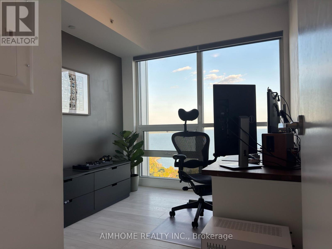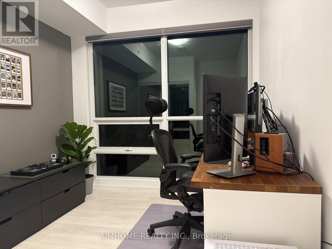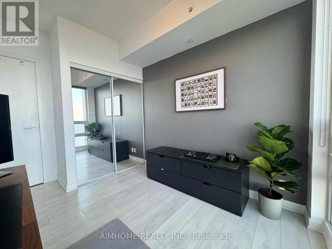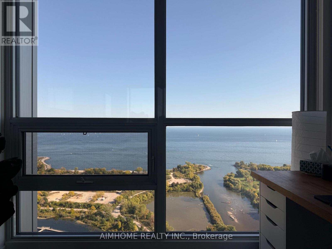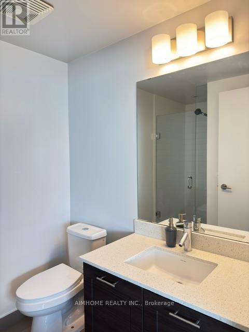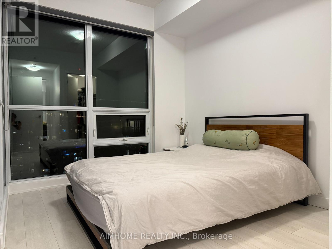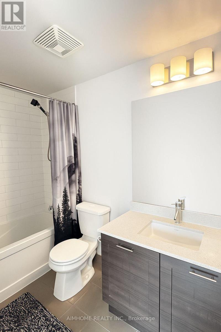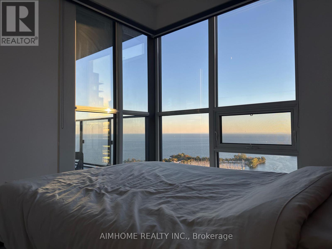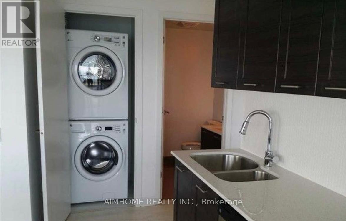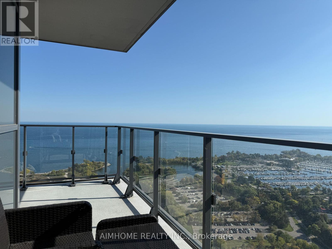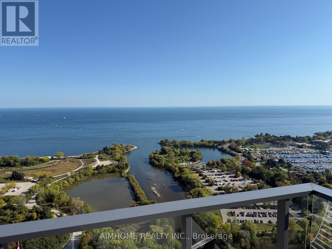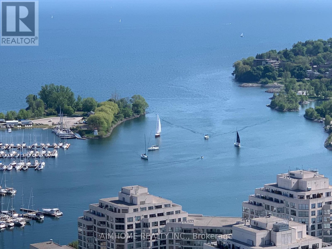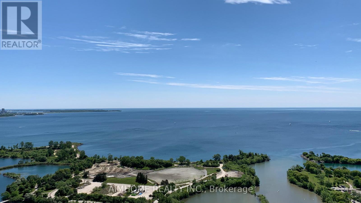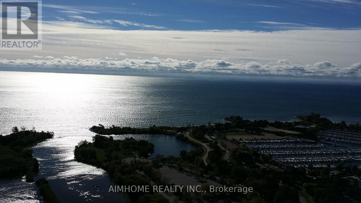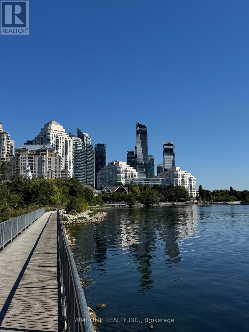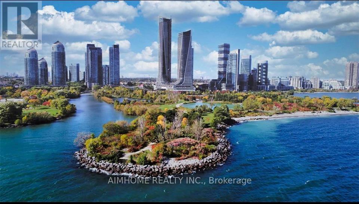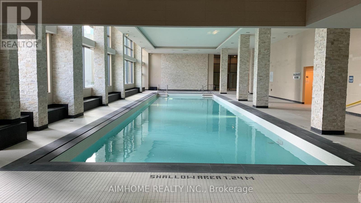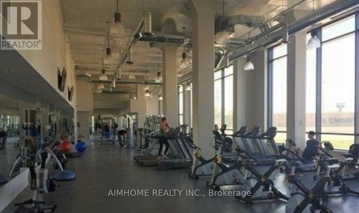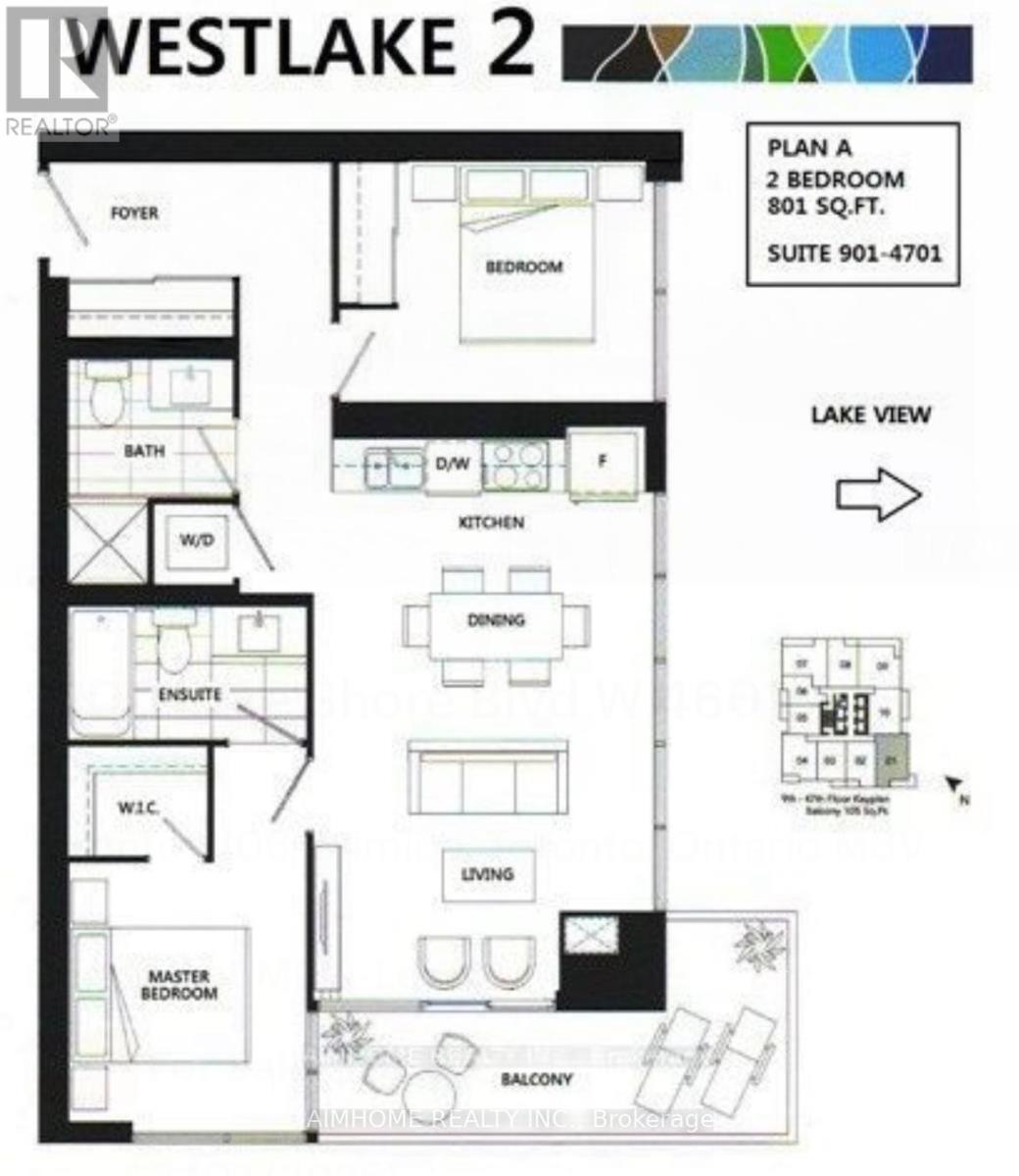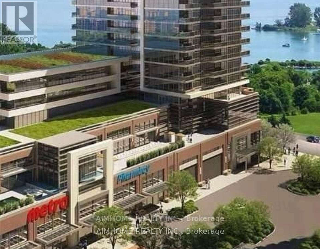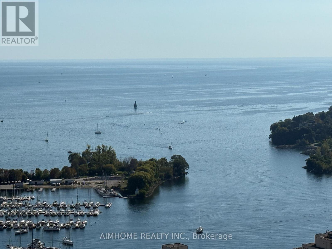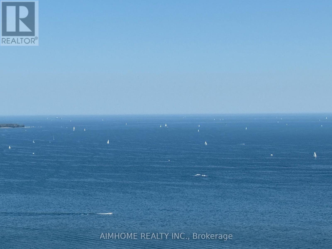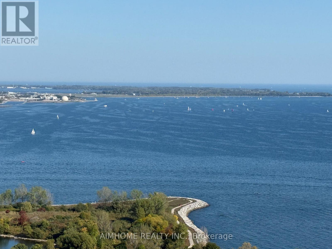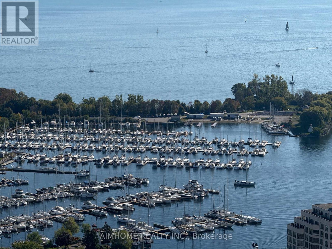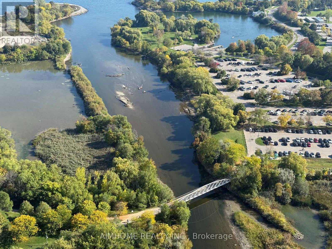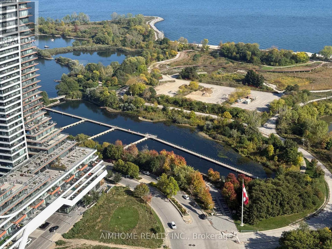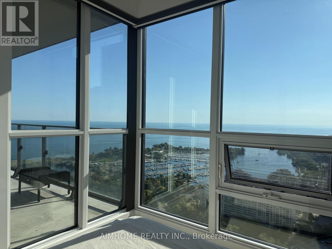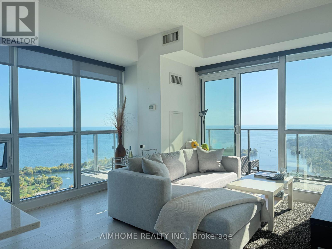4601 - 2200 Lake Shore Boulevard W Toronto, Ontario M8V 1A4
$889,000Maintenance, Heat, Water, Insurance, Parking, Common Area Maintenance
$773.10 Monthly
Maintenance, Heat, Water, Insurance, Parking, Common Area Maintenance
$773.10 MonthlyEnjoy fantastic wonderful lakeview from all bedrooms and livingroom/kitchen on the 46th floor. Watching sailingboats dancing on the lake, in and out of the bay. This split 2 beds 2 washrooms 801 sqft southwest corner unit with 9' ceiling has all the resort like living style. 7 Feet Central Island. Direct access to the Metro ,Shoppers Drug Store .Banks, Restaurants, LCBO, TTC, Highways etc are all steps away. Humber Bay Park and Trails at Front Door. State of Art Amenities Include: 24/7 Concierge, Indoor Pool, Gym, Sauna, Party Room, BBQ. This vibrant neighbourhood provides easy access to waterfront walking and biking trails that extend to downtown Toronto, nearby parks, a seasonal farmers market, the Mimico Cruising Club Marina, Mimico GO Station, and the forthcoming Park Lawn GO Station. (id:50886)
Property Details
| MLS® Number | W12431139 |
| Property Type | Single Family |
| Community Name | Mimico |
| Amenities Near By | Marina |
| Community Features | Pets Allowed With Restrictions |
| Easement | Unknown, None |
| Features | Balcony, Carpet Free |
| Parking Space Total | 1 |
| View Type | Direct Water View, Unobstructed Water View |
| Water Front Type | Island |
Building
| Bathroom Total | 2 |
| Bedrooms Above Ground | 2 |
| Bedrooms Total | 2 |
| Amenities | Storage - Locker |
| Appliances | Dishwasher, Dryer, Microwave, Range, Stove, Washer, Window Coverings, Refrigerator |
| Architectural Style | Multi-level |
| Basement Type | None |
| Cooling Type | Central Air Conditioning |
| Exterior Finish | Concrete |
| Flooring Type | Laminate |
| Heating Fuel | Natural Gas |
| Heating Type | Forced Air |
| Size Interior | 800 - 899 Ft2 |
| Type | Apartment |
Parking
| Underground | |
| Garage |
Land
| Access Type | Public Road |
| Acreage | No |
| Land Amenities | Marina |
Rooms
| Level | Type | Length | Width | Dimensions |
|---|---|---|---|---|
| Main Level | Living Room | 6.3 m | 3.86 m | 6.3 m x 3.86 m |
| Main Level | Dining Room | 6.3 m | 3.86 m | 6.3 m x 3.86 m |
| Main Level | Kitchen | 6.3 m | 3.86 m | 6.3 m x 3.86 m |
| Main Level | Primary Bedroom | 4.42 m | 2.67 m | 4.42 m x 2.67 m |
| Main Level | Bedroom | 3.56 m | 2.69 m | 3.56 m x 2.69 m |
https://www.realtor.ca/real-estate/28922899/4601-2200-lake-shore-boulevard-w-toronto-mimico-mimico
Contact Us
Contact us for more information
William Zhang
Salesperson
2175 Sheppard Ave E. Suite 106
Toronto, Ontario M2J 1W8
(416) 490-0880
(416) 490-8850
www.aimhomerealty.ca/

