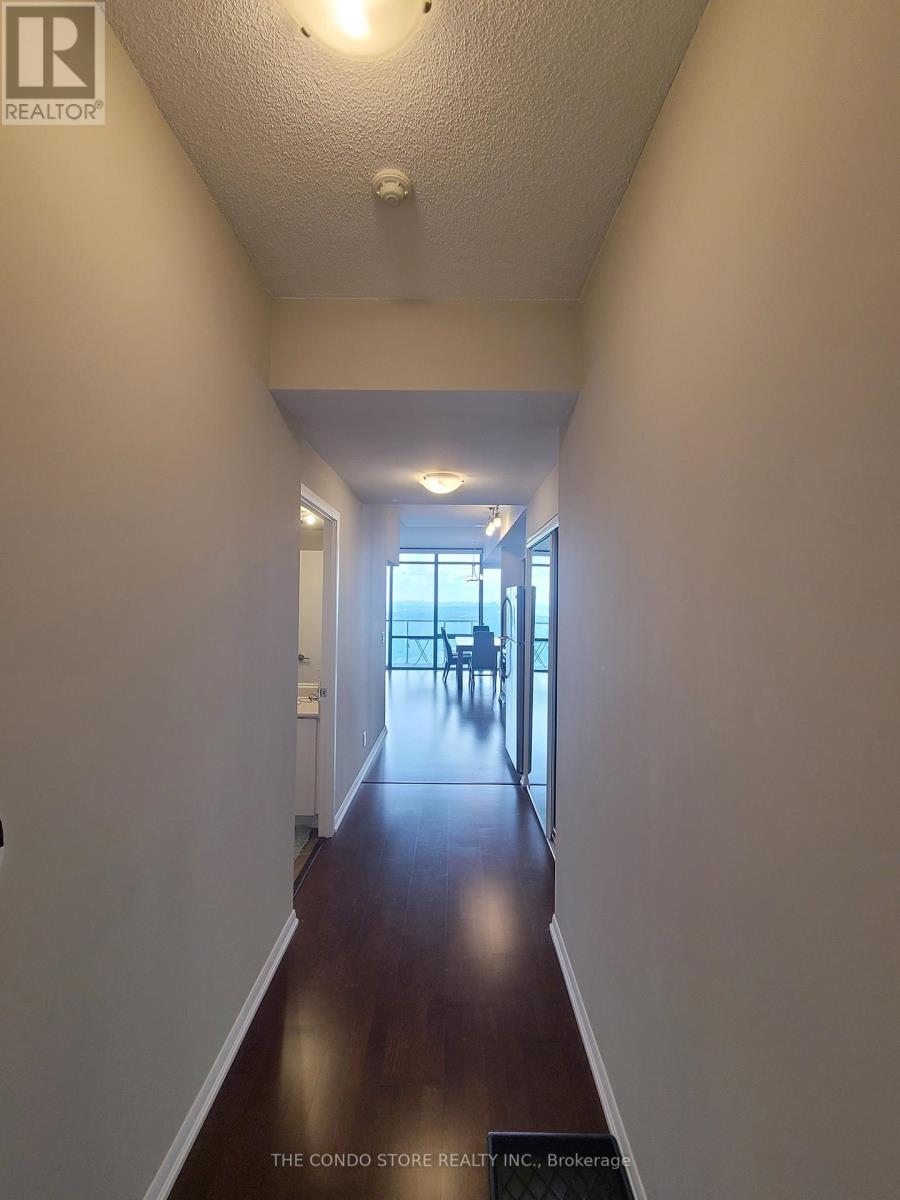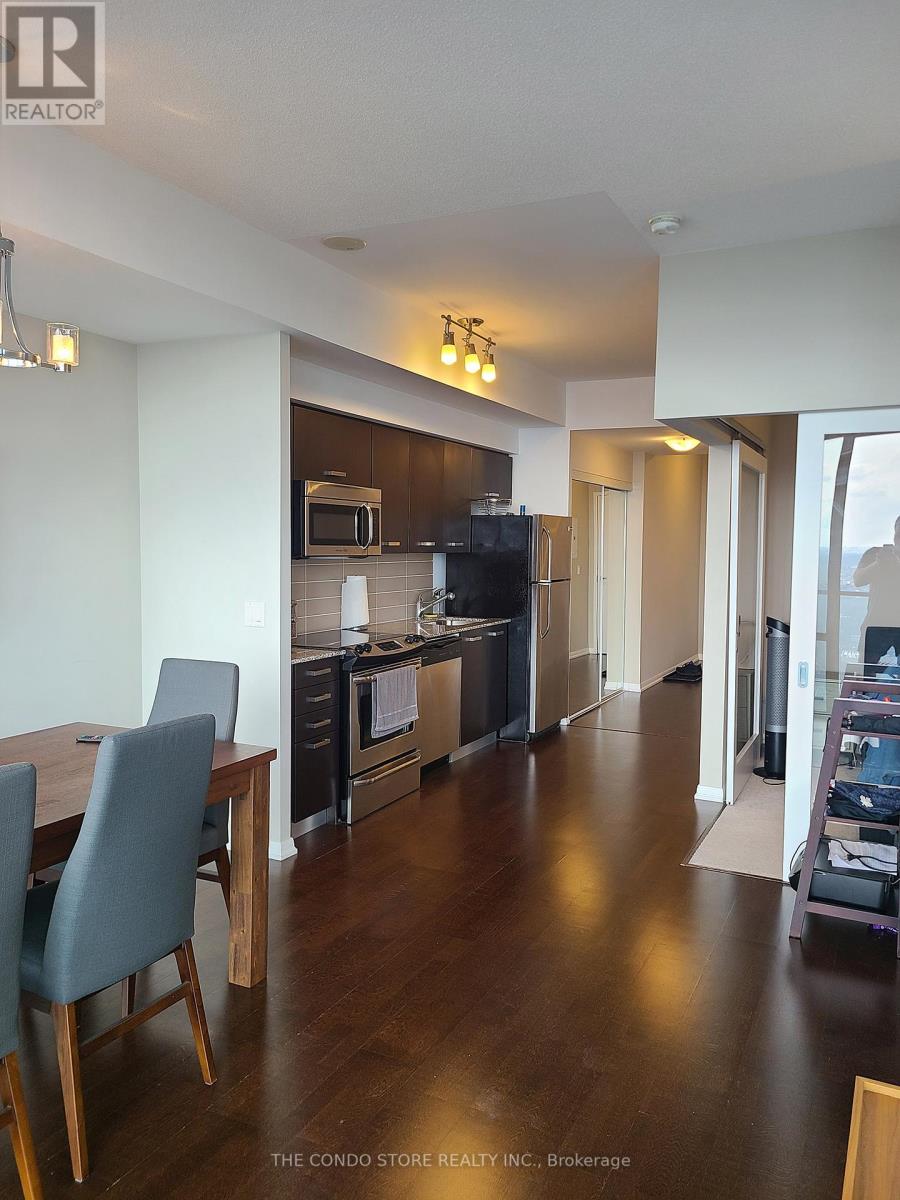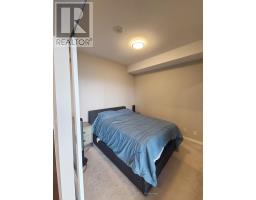4601 - 832 Bay Street Toronto, Ontario M5S 1Z6
$2,800 Monthly
Welcome to 832 Bay, where luxury and convenience come together in this beautifully designed 1-bedroom, 1-bathroom apartment. Perched on the 46th floor, this unit offers breathtaking, unobstructed west-facing views, allowing you to enjoy stunning sunsets and a bright, airy atmosphere throughout the day. The efficient layout maximizes space, ensuring a comfortable and functional living experience. Located in one of Toronto's most sought-after neighborhoods, you'll be steps from the University of Toronto, the Financial District, and the Eaton Centre. Enjoy nearby cultural landmarks like the Royal Ontario Museum and Queens Park, or explore the vibrant dining and shopping options along Yonge Street, Bloor Street, and Bay Street. With easy access to the TTC subway and major transit routes, commuting is effortless. This fully furnished unit is move-in ready just bring your linens and bedding! Thoughtfully equipped with stylish furniture and essential amenities, this is the perfect home for professionals, students, or anyone seeking a turnkey urban lifestyle. **** EXTRAS **** Appliances, Washer & Dryer. Close To Restaurants, Shops, Groceries, Universities, Hospitals (Toronto General, Women's College, Mt Sinai, Princess Margaret & Sick Kids), Transit (Bay St, Bus, Queens Park Subway Station &College St) (id:50886)
Property Details
| MLS® Number | C11950518 |
| Property Type | Single Family |
| Neigbourhood | Yorkville |
| Community Name | Bay Street Corridor |
| Amenities Near By | Hospital, Park, Public Transit, Schools |
| Community Features | Pet Restrictions |
| Features | Balcony |
| View Type | View, City View |
Building
| Bathroom Total | 1 |
| Bedrooms Above Ground | 1 |
| Bedrooms Total | 1 |
| Amenities | Security/concierge, Exercise Centre, Party Room, Visitor Parking, Storage - Locker |
| Appliances | Oven - Built-in, Dishwasher, Dryer, Furniture, Microwave, Refrigerator, Stove, Washer |
| Cooling Type | Central Air Conditioning |
| Exterior Finish | Concrete |
| Flooring Type | Hardwood |
| Heating Fuel | Natural Gas |
| Heating Type | Forced Air |
| Size Interior | 600 - 699 Ft2 |
| Type | Apartment |
Parking
| Underground |
Land
| Acreage | No |
| Land Amenities | Hospital, Park, Public Transit, Schools |
Rooms
| Level | Type | Length | Width | Dimensions |
|---|---|---|---|---|
| Main Level | Living Room | 6.1 m | 3.2 m | 6.1 m x 3.2 m |
| Main Level | Dining Room | 6.1 m | 3.2 m | 6.1 m x 3.2 m |
| Main Level | Kitchen | 6.1 m | 2.13 m | 6.1 m x 2.13 m |
| Main Level | Primary Bedroom | 3.1 m | 2.74 m | 3.1 m x 2.74 m |
| Main Level | Foyer | 3.1 m | 1 m | 3.1 m x 1 m |
Contact Us
Contact us for more information
Mathieu Mcduff Fitzgerald
Salesperson
3190 Harvester Rd #201a
Burlington, Ontario L7N 3T1
(416) 533-5888
(416) 533-5881
www.condostorecanada.com/























