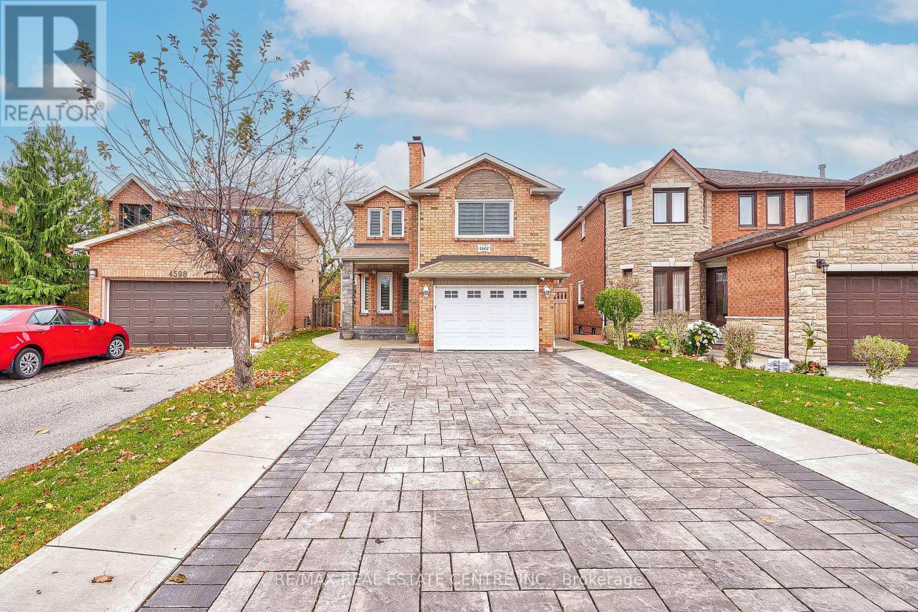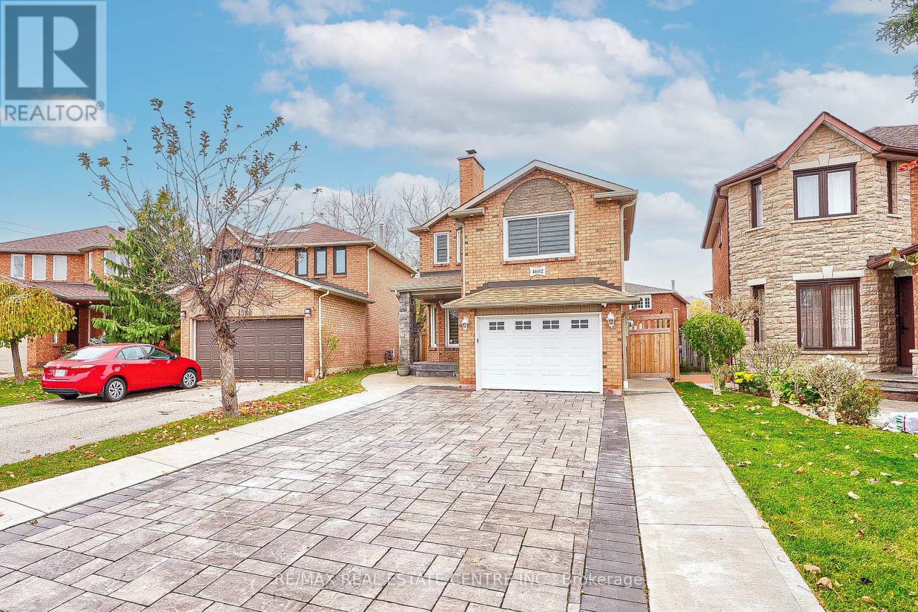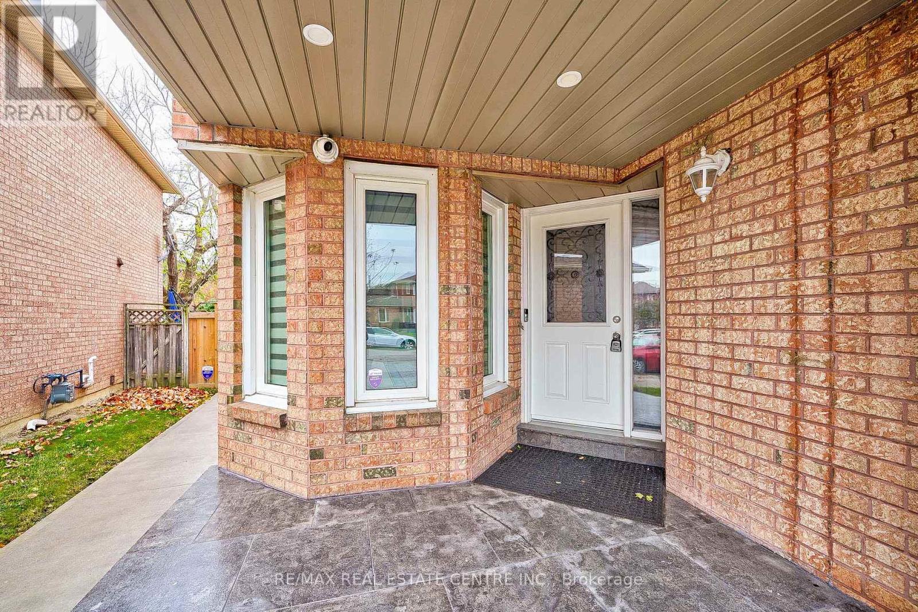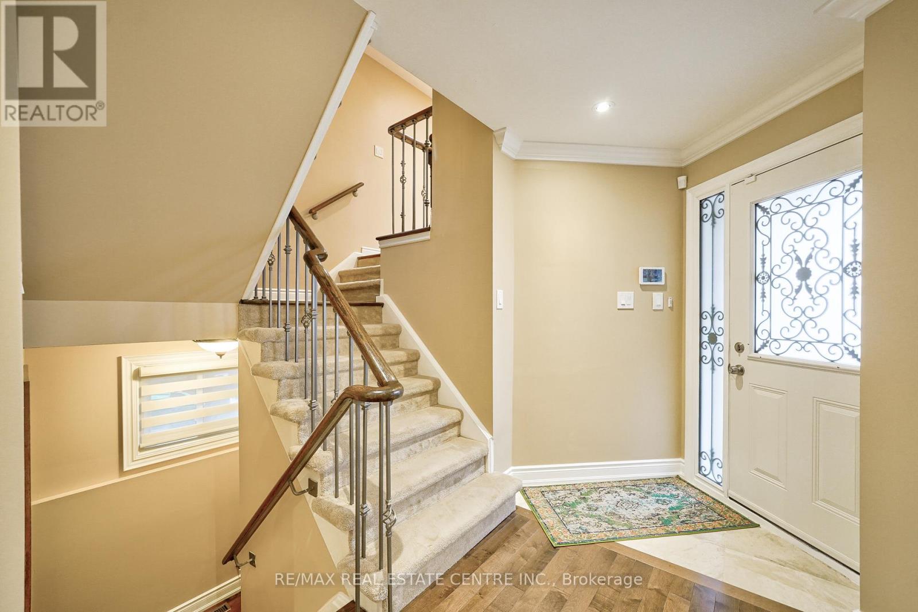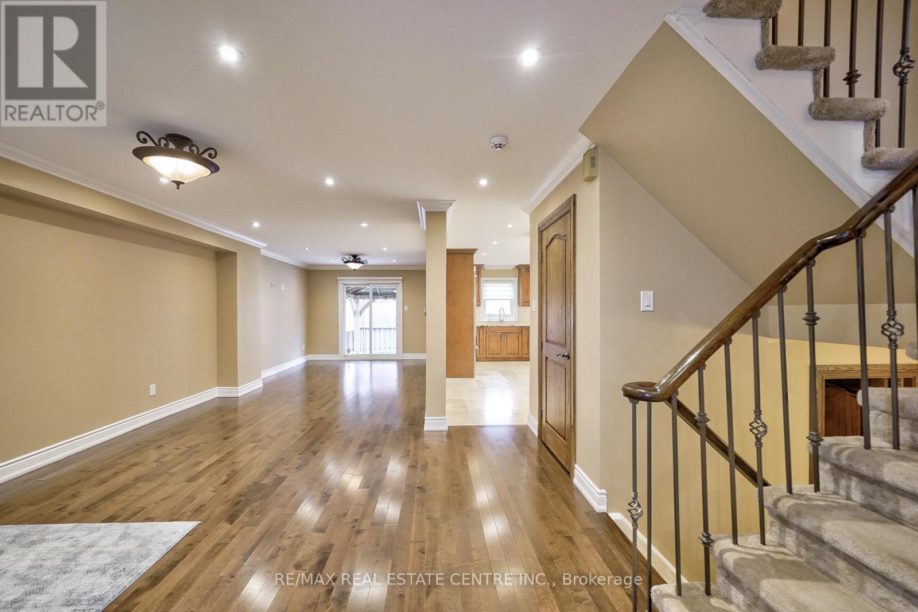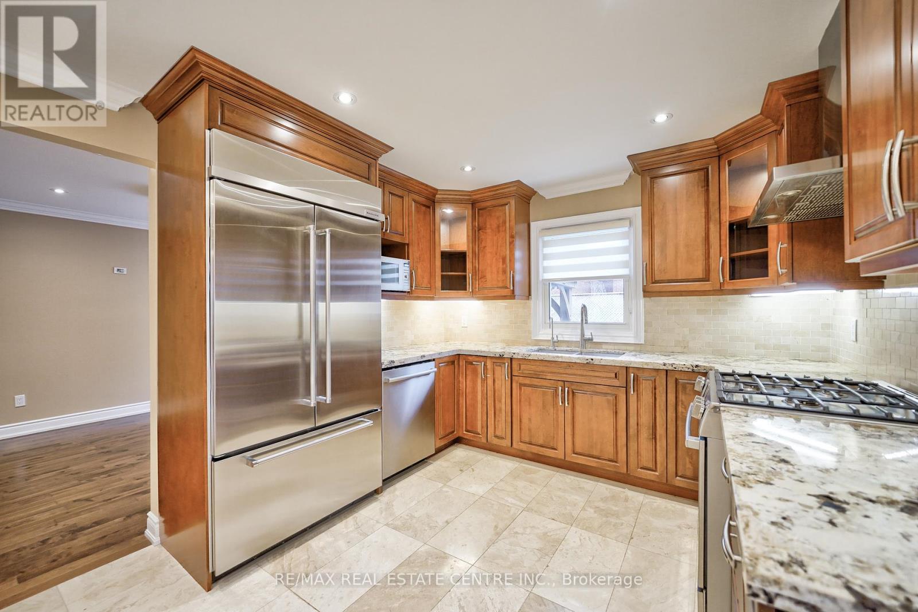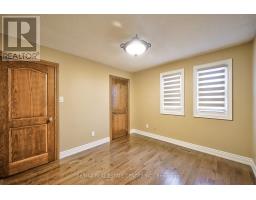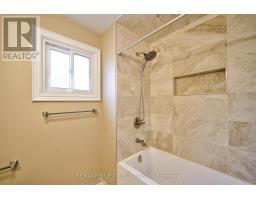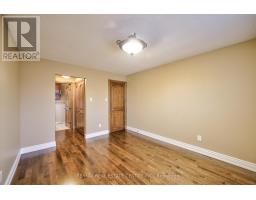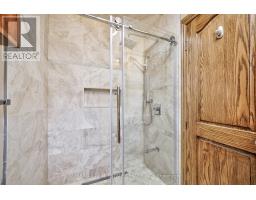4602 Pemmican Trail Mississauga, Ontario L4Z 2M1
$1,450,000
Nestled in a quiet and family-friendly neighborhood, this beautifully upgraded detached home combines luxury, comfort, and convenience. Featuring 4 spacious bedrooms and 4 bathrooms, including a master suite with a private 3-piece ensuite and his-and-hers closets, the home is thoughtfully designed for modern living. The custom kitchen boasts granite countertops, high-end appliances, and opens into a cozy breakfast area, while over $250,000 in recent upgrades add to its appeal-rich hardwood floors, crown molding, marble tiles, and upgraded windows and doors throughout. The professionally landscaped yard is a private oasis with two sunrooms featuring skylights, two decks, a gazebo, pot lights, and a premium outdoor hot tub, all overlooking a serene ravine and wooded greenbelt that feels like a private cottage retreat. The finished basement offers a full second kitchen, separate bedroom, 3-piece washroom, laundry room, and private entrance-ideal for extended family or rental potential. Additional features include security cameras, energy-efficient lighting, a double garage plus a 4-car driveway, and proximity to Hwy 401, 427, and 403, as well as parks, schools, shopping, and public transit. (id:50886)
Property Details
| MLS® Number | W12082562 |
| Property Type | Single Family |
| Community Name | Hurontario |
| Amenities Near By | Park, Public Transit, Schools |
| Parking Space Total | 5 |
Building
| Bathroom Total | 4 |
| Bedrooms Above Ground | 4 |
| Bedrooms Below Ground | 1 |
| Bedrooms Total | 5 |
| Appliances | Dishwasher, Dryer, Stove, Two Washers, Refrigerator |
| Basement Development | Finished |
| Basement Features | Separate Entrance |
| Basement Type | N/a (finished) |
| Construction Style Attachment | Detached |
| Cooling Type | Central Air Conditioning |
| Exterior Finish | Brick |
| Fireplace Present | Yes |
| Flooring Type | Hardwood |
| Foundation Type | Brick |
| Half Bath Total | 1 |
| Heating Fuel | Natural Gas |
| Heating Type | Forced Air |
| Stories Total | 2 |
| Size Interior | 2,000 - 2,500 Ft2 |
| Type | House |
| Utility Water | Municipal Water |
Parking
| Attached Garage | |
| No Garage |
Land
| Acreage | No |
| Fence Type | Fenced Yard |
| Land Amenities | Park, Public Transit, Schools |
| Sewer | Sanitary Sewer |
| Size Depth | 101 Ft ,2 In |
| Size Frontage | 28 Ft ,6 In |
| Size Irregular | 28.5 X 101.2 Ft ; 101.17 Ft X 28.54 Ft X 104.94 Ft X 44.35 |
| Size Total Text | 28.5 X 101.2 Ft ; 101.17 Ft X 28.54 Ft X 104.94 Ft X 44.35 |
Rooms
| Level | Type | Length | Width | Dimensions |
|---|---|---|---|---|
| Second Level | Primary Bedroom | Measurements not available | ||
| Second Level | Bedroom 2 | Measurements not available | ||
| Second Level | Bedroom 3 | Measurements not available | ||
| Second Level | Bedroom 4 | Measurements not available | ||
| Basement | Kitchen | Measurements not available | ||
| Basement | Recreational, Games Room | Measurements not available | ||
| Basement | Bedroom | Measurements not available | ||
| Main Level | Living Room | Measurements not available | ||
| Main Level | Dining Room | Measurements not available | ||
| Main Level | Kitchen | Measurements not available | ||
| Main Level | Eating Area | Measurements not available |
https://www.realtor.ca/real-estate/28167495/4602-pemmican-trail-mississauga-hurontario-hurontario
Contact Us
Contact us for more information
Tarek El-Masry
Broker
www.tarekelmasry.com/
1140 Burnhamthorpe Rd W #141-A
Mississauga, Ontario L5C 4E9
(905) 270-2000
(905) 270-0047

