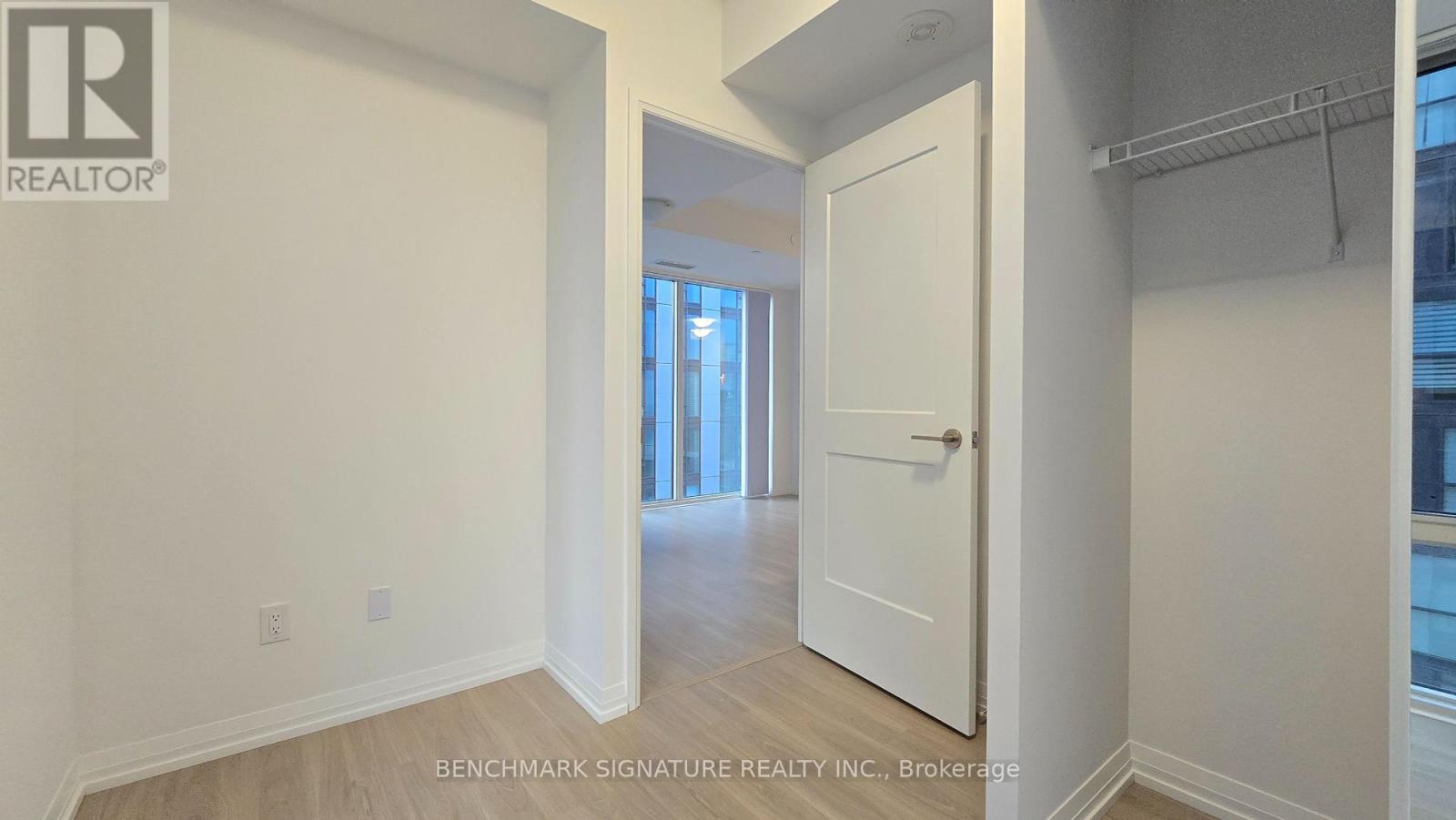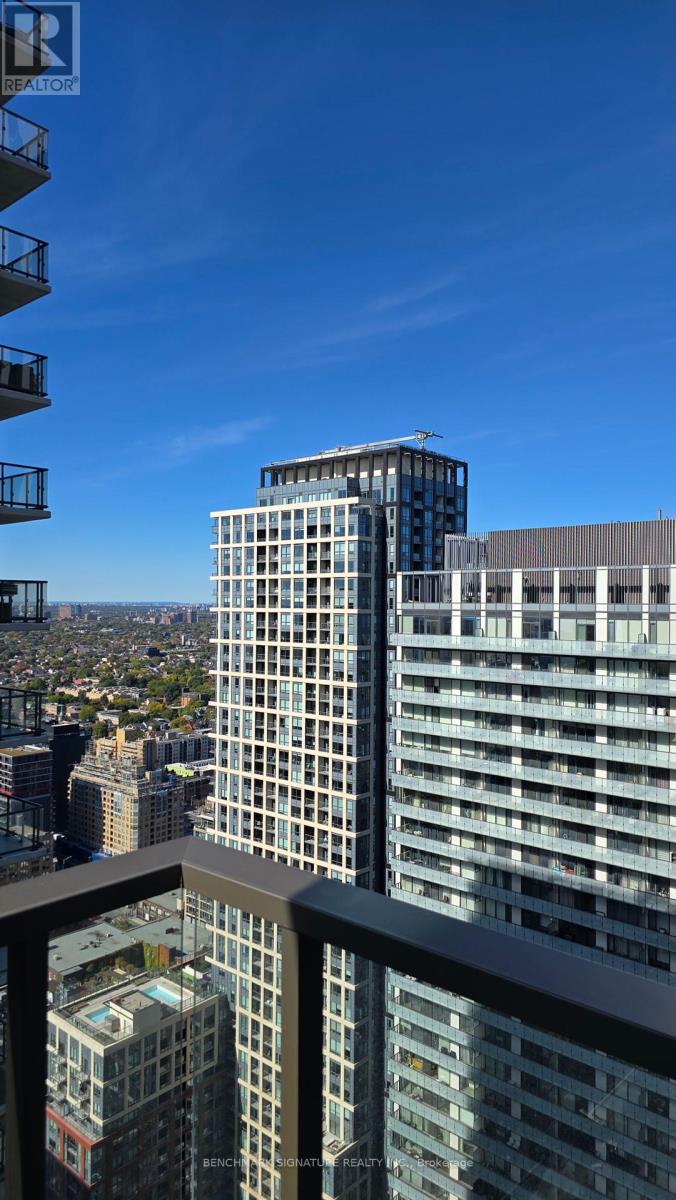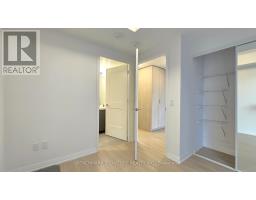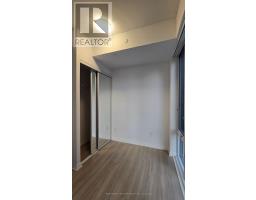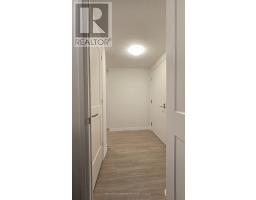4603 - 8 Widmer Street Toronto, Ontario M5V 2E7
$3,000 Monthly
Welcome to this brand-new, never-lived-in condo! This stunning corner unit offers 2 spacious bedrooms and 2 full bathrooms, filled with natural light from floor-to-ceiling windows. The open-concept layout seamlessly connects the kitchen, living, and dining areas, creating a bright and inviting space perfect for modern living. The kitchen is thoughtfully designed with contemporary finishes, while the primary bedroom features a luxurious 3-piece ensuite. Located in the heart of Toronto's Entertainment District, this condo boasts an unbeatable walk score of 100. Enjoy the convenience of having everything at your doorstep, from vibrant nightlife and dining to world-class entertainment and shopping. You are just steps away from public transit, making commuting a breeze, and close to key landmarks like the Financial District, Chinatown, Metro Convention Centre, and the iconic CN Tower. Indoor Parking for extra cost $250 / month **** EXTRAS **** Built-In Fridge, Dishwasher, Oven, Stove, Microwave, Washer, Dryer. Amenities Included Party Room, Guest Suites, Theatre Lounge, Bar, Gym. (id:50886)
Property Details
| MLS® Number | C9398352 |
| Property Type | Single Family |
| Community Name | Waterfront Communities C1 |
| CommunityFeatures | Pet Restrictions |
| Features | Balcony |
| ParkingSpaceTotal | 1 |
| PoolType | Outdoor Pool |
Building
| BathroomTotal | 2 |
| BedroomsAboveGround | 2 |
| BedroomsTotal | 2 |
| Amenities | Exercise Centre, Security/concierge |
| CoolingType | Central Air Conditioning |
| ExteriorFinish | Brick, Stone |
| FlooringType | Laminate |
| HeatingFuel | Natural Gas |
| HeatingType | Forced Air |
| SizeInterior | 599.9954 - 698.9943 Sqft |
| Type | Apartment |
Parking
| Underground |
Land
| Acreage | No |
Rooms
| Level | Type | Length | Width | Dimensions |
|---|---|---|---|---|
| Main Level | Living Room | 13.1 m | 16.1 m | 13.1 m x 16.1 m |
| Main Level | Dining Room | 13.1 m | 16.1 m | 13.1 m x 16.1 m |
| Main Level | Kitchen | 13.1 m | 15 m | 13.1 m x 15 m |
| Main Level | Primary Bedroom | 10.4 m | 9.4 m | 10.4 m x 9.4 m |
| Main Level | Bedroom 2 | 10 m | 8.3 m | 10 m x 8.3 m |
Interested?
Contact us for more information
Stanley Wong
Salesperson
260 Town Centre Blvd #101
Markham, Ontario L3R 8H8














