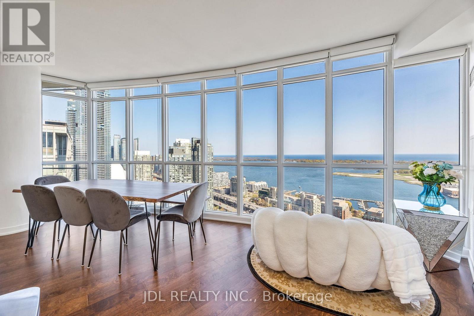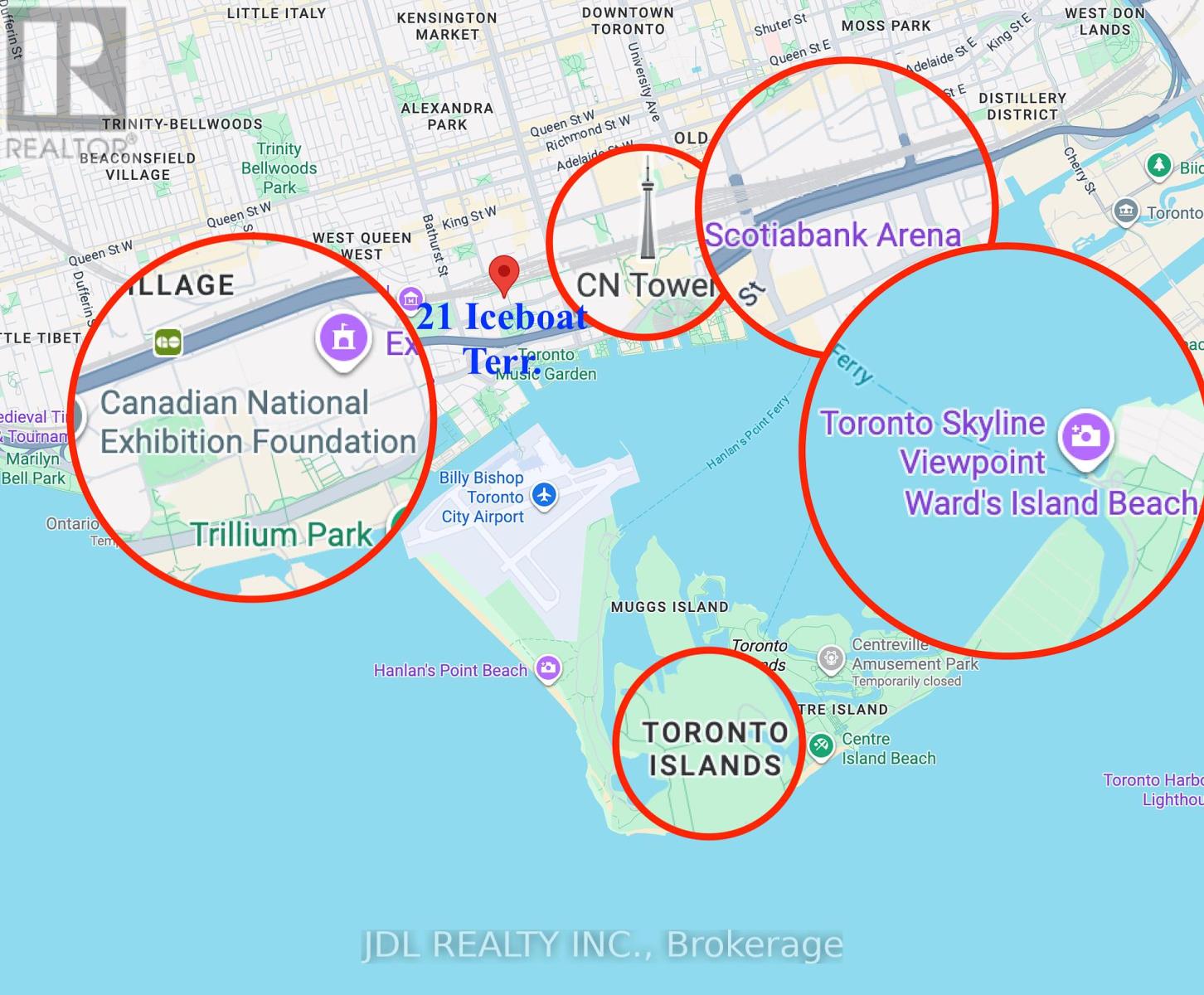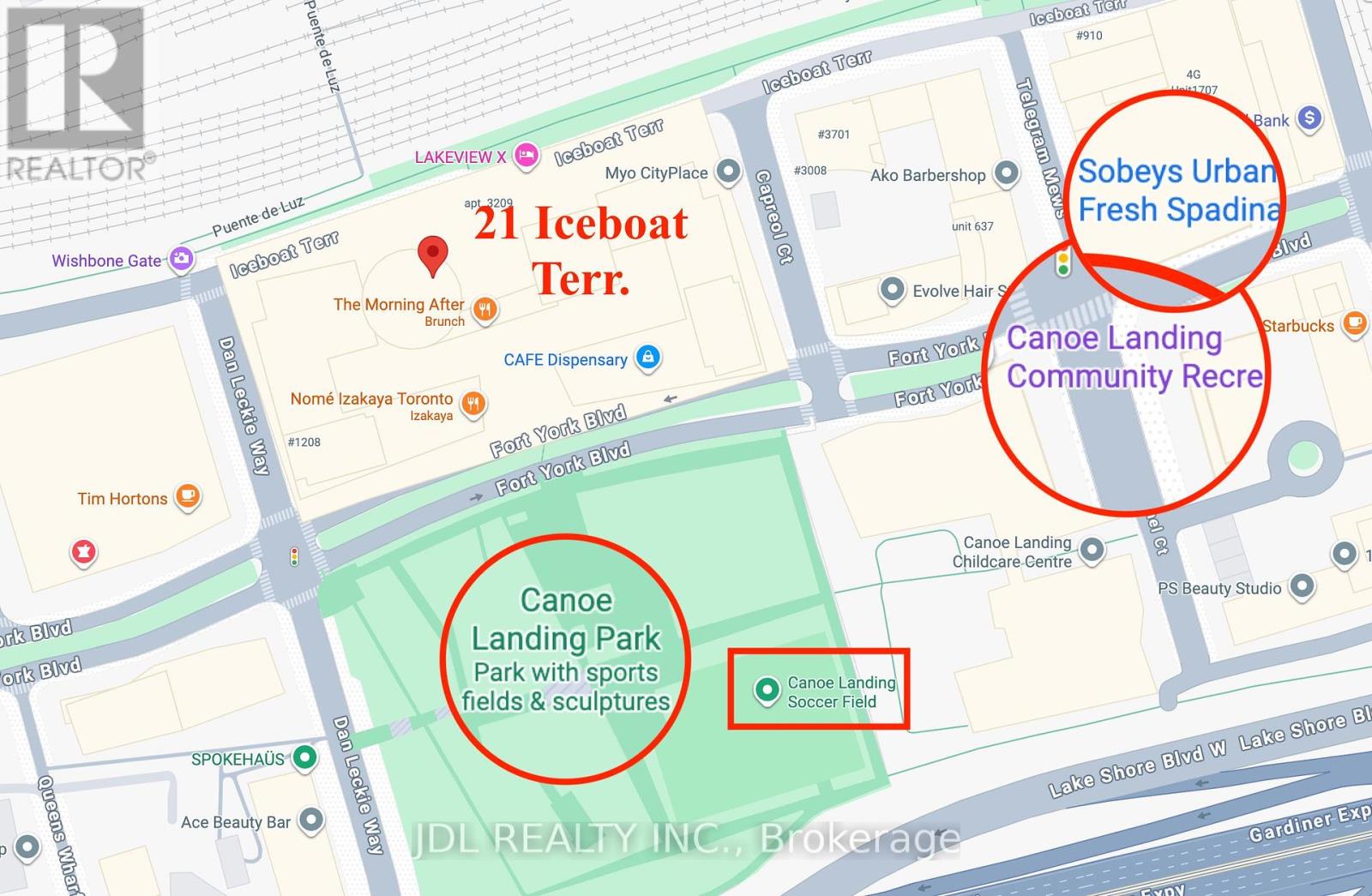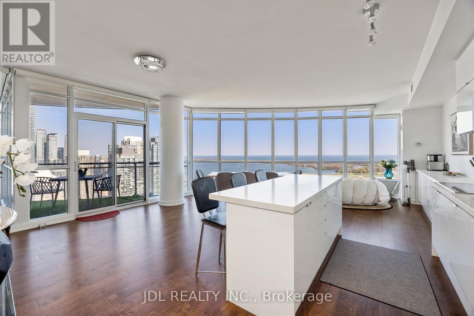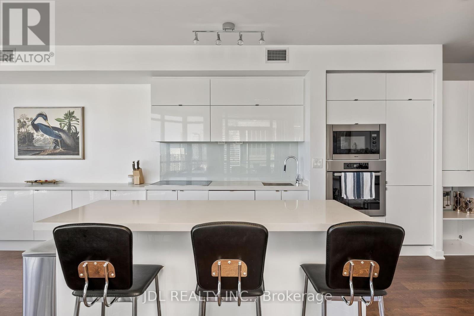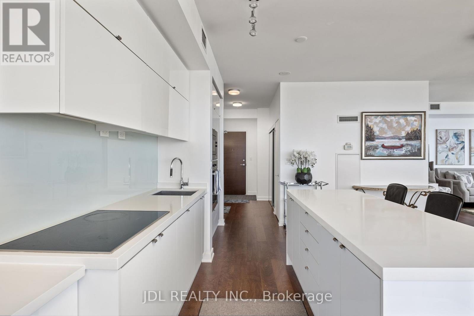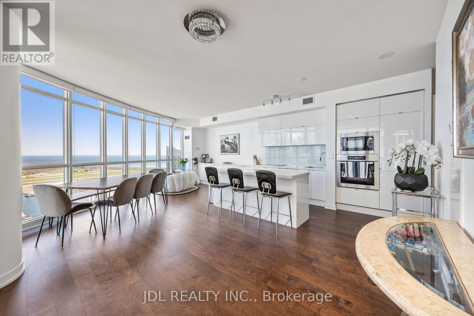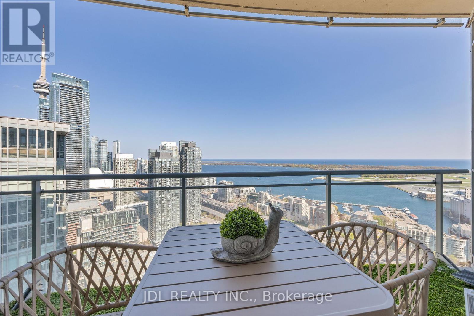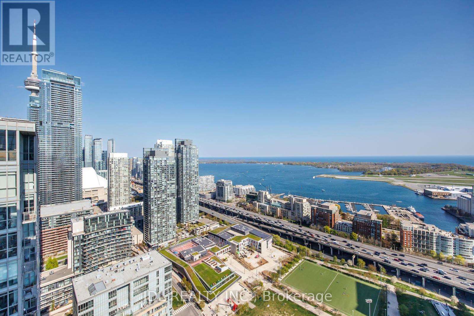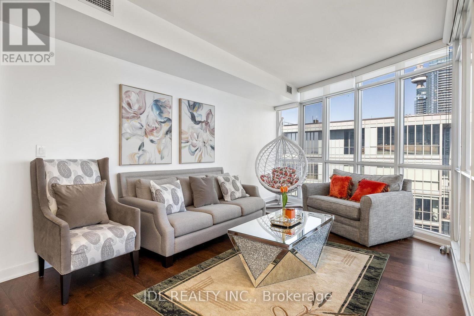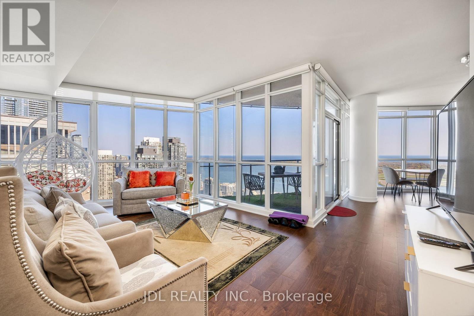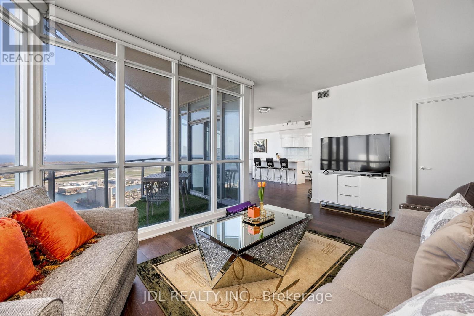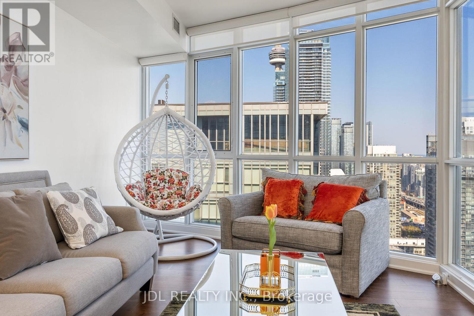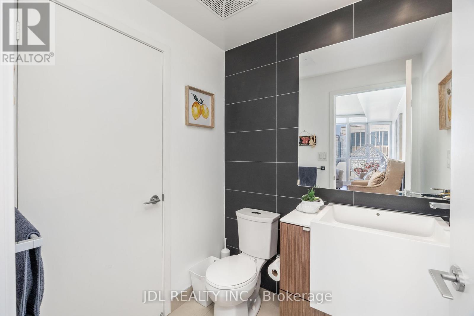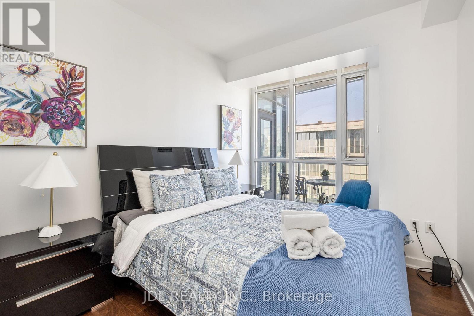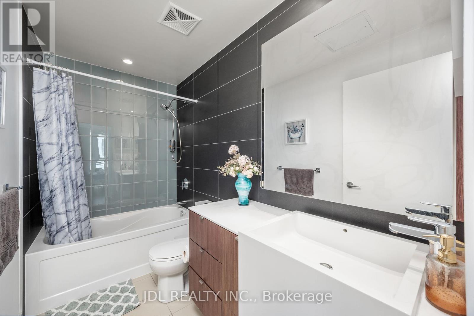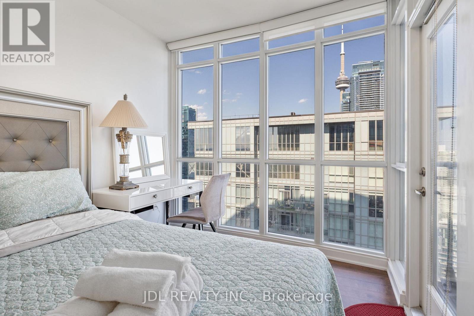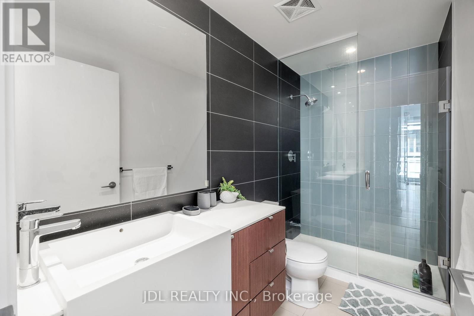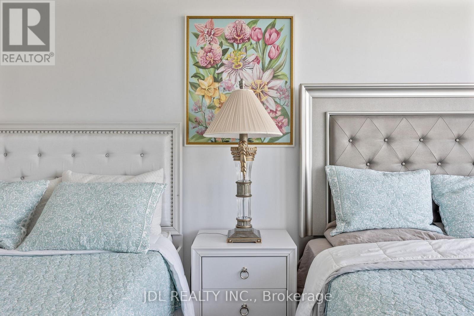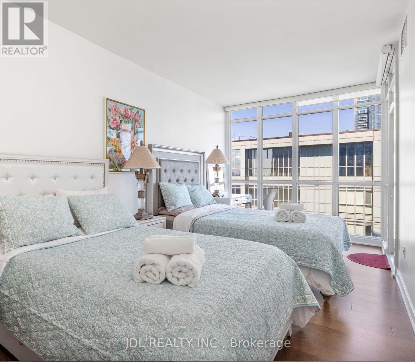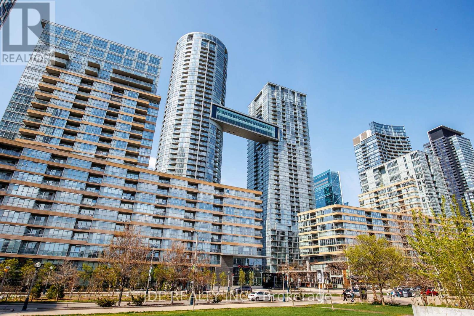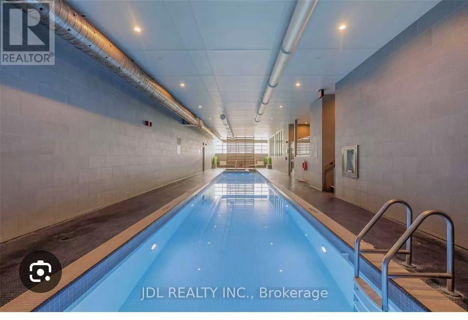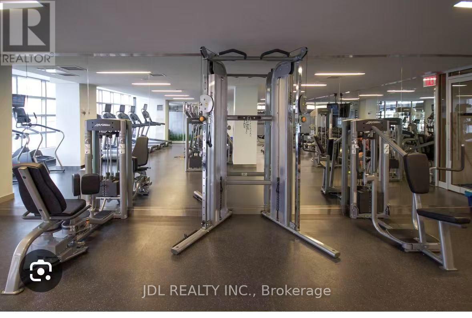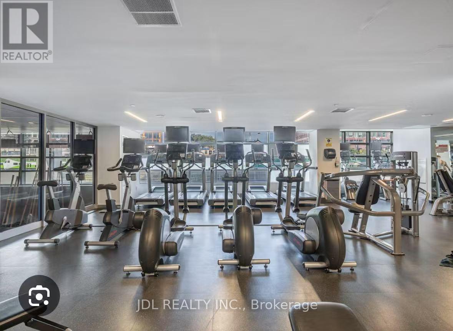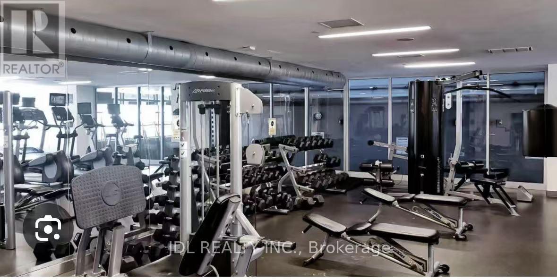4606 - 21 Iceboat Terrace Toronto, Ontario M5V 4A9
$6,800 Monthly
Experience luxurious downtown living in this Wow!!! Spacious CORNER unit boasting over 1,400 sq. ft. of stylish living space! Second Parking is owned too and can be negotiable. This 2+1 bedroom, 3-bathroom residence showcases breathtaking panoramic views of Lake Ontario, Centre Island, and Canoe Landing Park through floor-to-ceiling windows. The expansive family room bathed in natural light can easily serve as a third bedroom or private lounge area, while two generous balconies offer serene outdoor retreats. Unit is furnished but can be cleared out at all. Perfectly located within walking distance to the CN Tower, Rogers Centre, waterfront trails, parks, community centre, off-leash dog park, major supermarkets, banks, and fine dining restaurants, this stunning home defines upscale urban living. Looking for AAA tenants who will appreciate its elegance and unmatched views. (id:50886)
Property Details
| MLS® Number | C12458601 |
| Property Type | Single Family |
| Community Name | Waterfront Communities C1 |
| Amenities Near By | Park, Public Transit |
| Community Features | Pets Not Allowed, Community Centre |
| Easement | Other, None |
| Features | Balcony, Carpet Free |
| Parking Space Total | 1 |
| Pool Type | Indoor Pool |
| View Type | Direct Water View |
| Water Front Type | Waterfront |
Building
| Bathroom Total | 3 |
| Bedrooms Above Ground | 2 |
| Bedrooms Below Ground | 1 |
| Bedrooms Total | 3 |
| Age | 6 To 10 Years |
| Amenities | Security/concierge, Exercise Centre, Party Room, Visitor Parking |
| Appliances | Blinds |
| Cooling Type | Central Air Conditioning |
| Exterior Finish | Concrete |
| Flooring Type | Hardwood |
| Half Bath Total | 1 |
| Heating Fuel | Natural Gas |
| Heating Type | Forced Air |
| Size Interior | 1,400 - 1,599 Ft2 |
| Type | Apartment |
Parking
| Underground | |
| Garage |
Land
| Access Type | Highway Access |
| Acreage | No |
| Land Amenities | Park, Public Transit |
| Surface Water | Lake/pond |
Rooms
| Level | Type | Length | Width | Dimensions |
|---|---|---|---|---|
| Main Level | Living Room | 5.91 m | 3.56 m | 5.91 m x 3.56 m |
| Main Level | Dining Room | 3.05 m | 3 m | 3.05 m x 3 m |
| Main Level | Kitchen | 3.05 m | 3 m | 3.05 m x 3 m |
| Main Level | Family Room | 6.54 m | 3.39 m | 6.54 m x 3.39 m |
| Main Level | Bedroom | 5.8 m | 2.77 m | 5.8 m x 2.77 m |
| Main Level | Bedroom 2 | 4.19 m | 2.77 m | 4.19 m x 2.77 m |
Contact Us
Contact us for more information
Sandy Liu
Broker
105 - 95 Mural Street
Richmond Hill, Ontario L4B 3G2
(905) 731-2266
(905) 731-8076
www.jdlrealty.ca/

