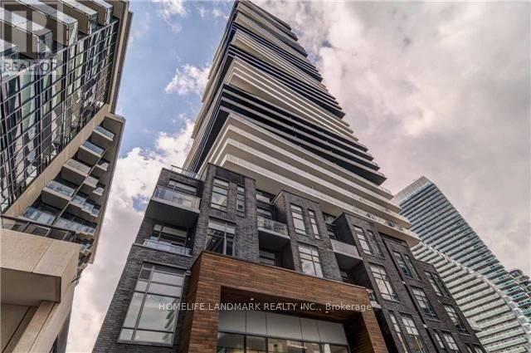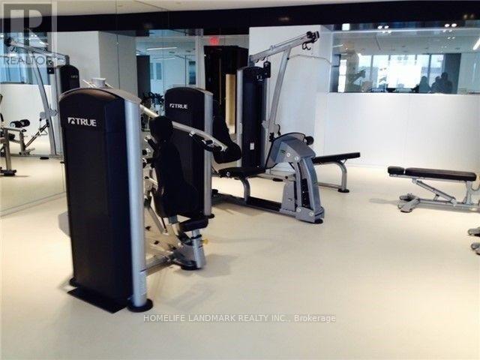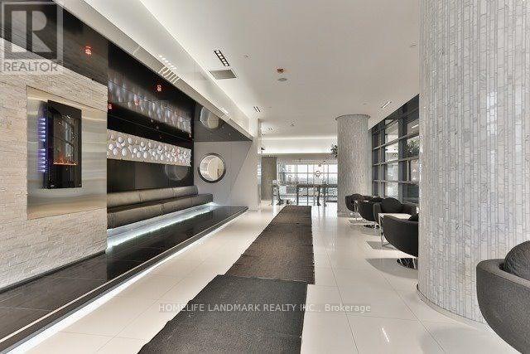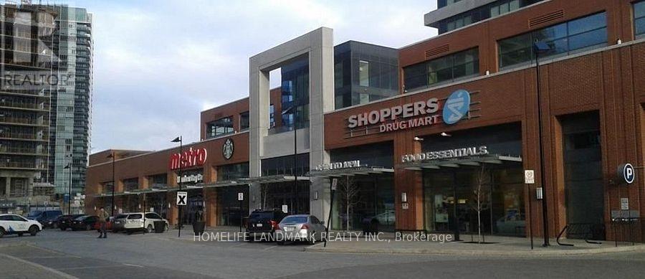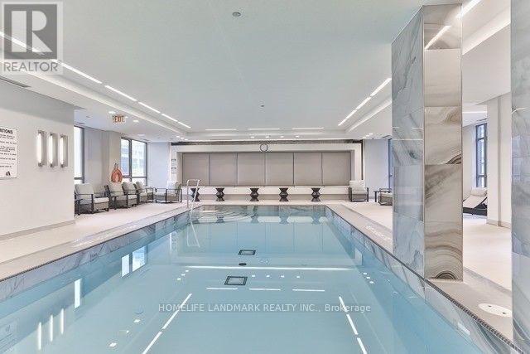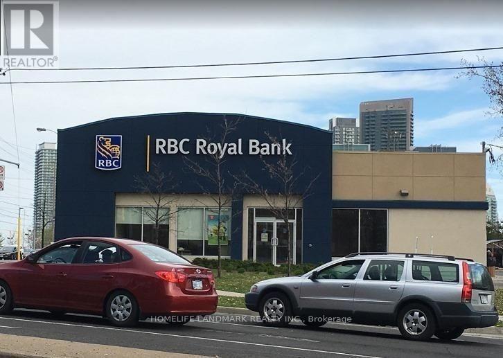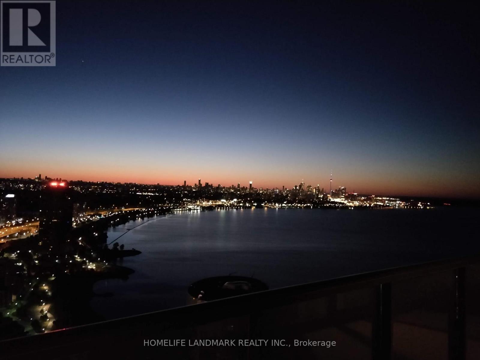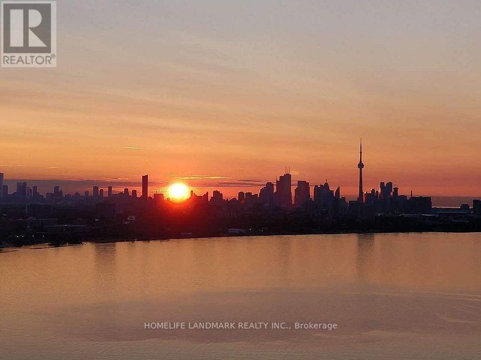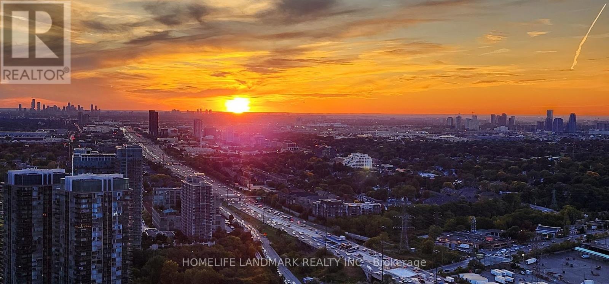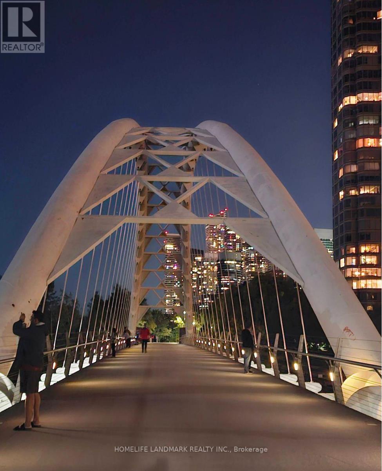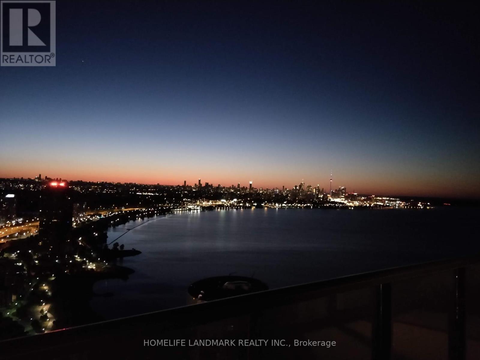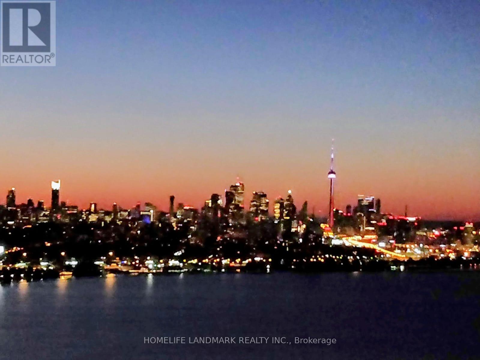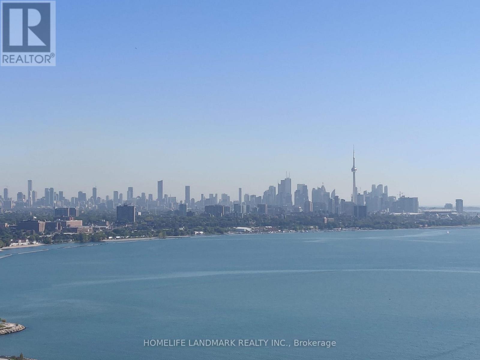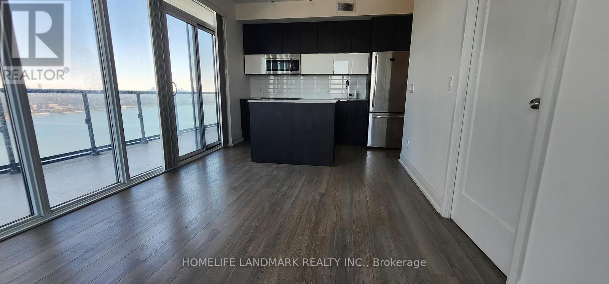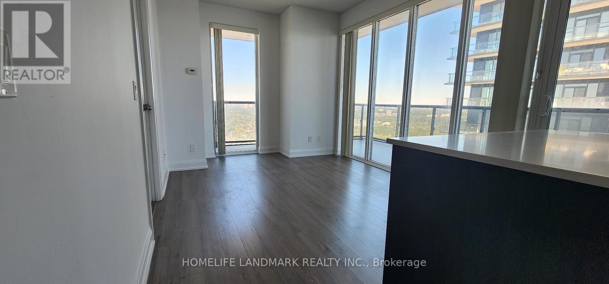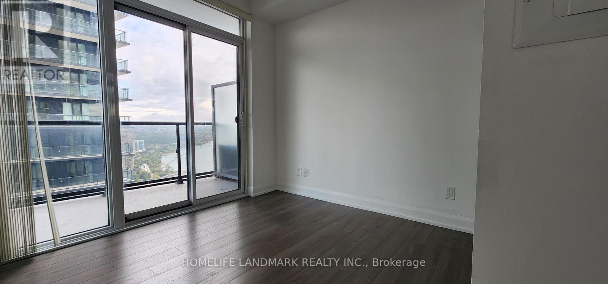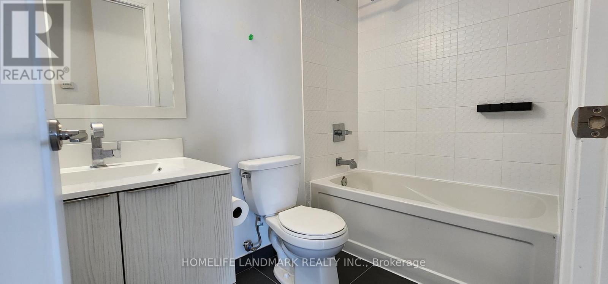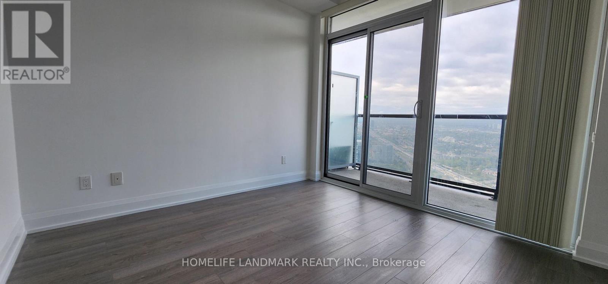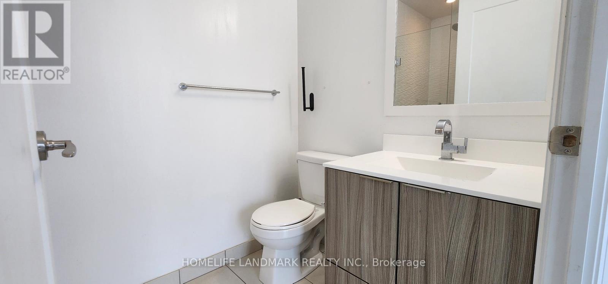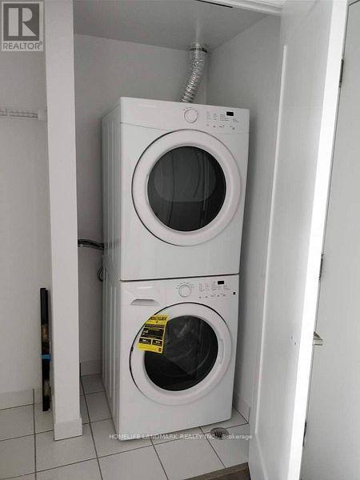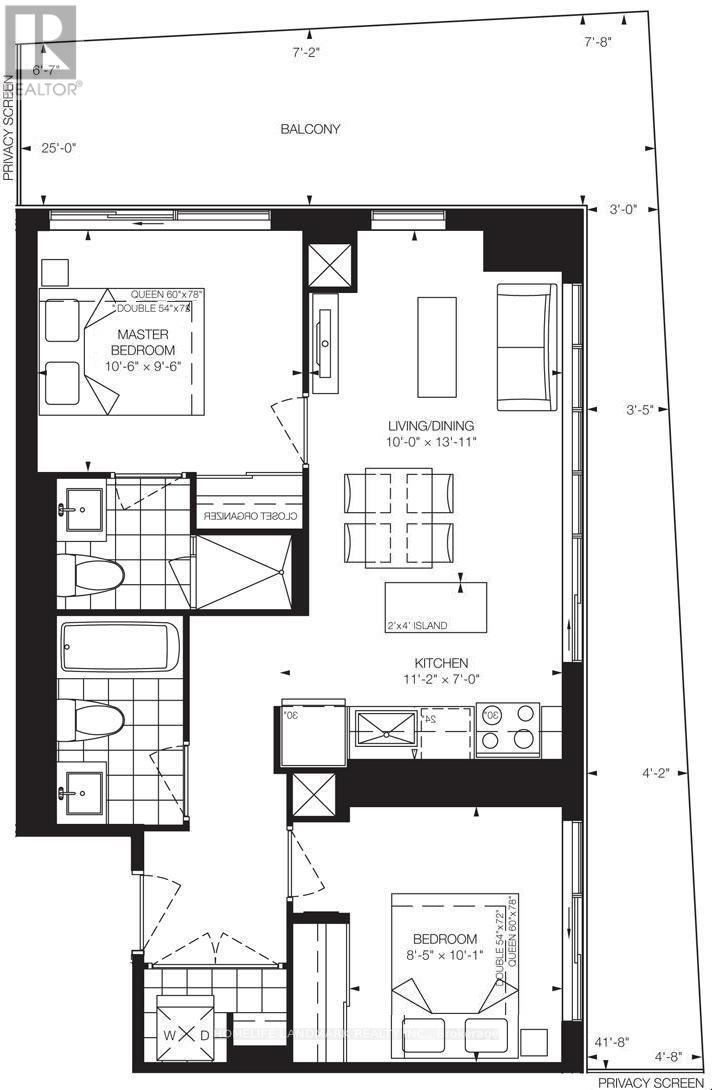4607 - 56 Annie Craig Drive Toronto, Ontario M8V 0C5
$2,990 Monthly
Enjoy the sunrise and sunset everyday at the comfort of your living room. This Waterfront view Upscale 2-Bdrm-2Wshr unit, offers Wrap-Around Balcony With panoramic view Of Lake Ontario & Downtown city skyline @46 Floor, Gourmet Kitchen With Premium Stainless Steel Appliances. Proximity To Downtown Toronto and Mississauga, adjacent To The Qew, Gardiner Expwy, High Park, Sherway Gardenn Mall, Pearson Int'l Airport & Toronto Island Airport, Contemporary Life Style Surrounded By Parks, Miles Of Trails, Parkland, Grocers, shops, Eateries all at doorstep. (id:50886)
Property Details
| MLS® Number | W12448147 |
| Property Type | Single Family |
| Community Name | Mimico |
| Community Features | Pets Not Allowed |
| Features | Balcony |
| Parking Space Total | 1 |
| Pool Type | Indoor Pool |
Building
| Bathroom Total | 2 |
| Bedrooms Above Ground | 2 |
| Bedrooms Total | 2 |
| Amenities | Security/concierge, Exercise Centre |
| Cooling Type | Central Air Conditioning |
| Exterior Finish | Concrete |
| Flooring Type | Laminate |
| Heating Fuel | Natural Gas |
| Heating Type | Forced Air |
| Size Interior | 700 - 799 Ft2 |
| Type | Apartment |
Parking
| Underground | |
| Garage |
Land
| Acreage | No |
Rooms
| Level | Type | Length | Width | Dimensions |
|---|---|---|---|---|
| Ground Level | Living Room | 6.55 m | 3.12 m | 6.55 m x 3.12 m |
| Ground Level | Dining Room | 6.55 m | 3.12 m | 6.55 m x 3.12 m |
| Ground Level | Kitchen | 6.55 m | 3.12 m | 6.55 m x 3.12 m |
| Ground Level | Primary Bedroom | 3.15 m | 3 m | 3.15 m x 3 m |
| Ground Level | Bedroom 2 | 3.3 m | 3.06 m | 3.3 m x 3.06 m |
https://www.realtor.ca/real-estate/28958561/4607-56-annie-craig-drive-toronto-mimico-mimico
Contact Us
Contact us for more information
Casey Chan
Salesperson
7240 Woodbine Ave Unit 103
Markham, Ontario L3R 1A4
(905) 305-1600
(905) 305-1609
www.homelifelandmark.com/

