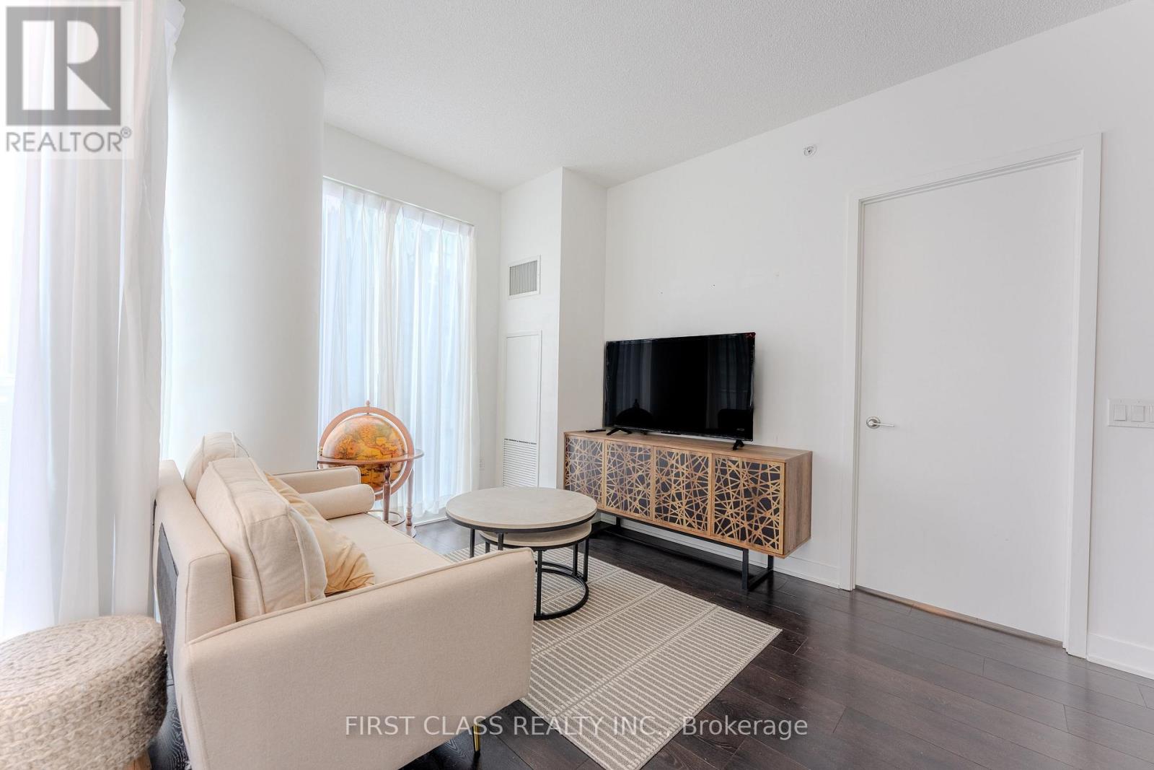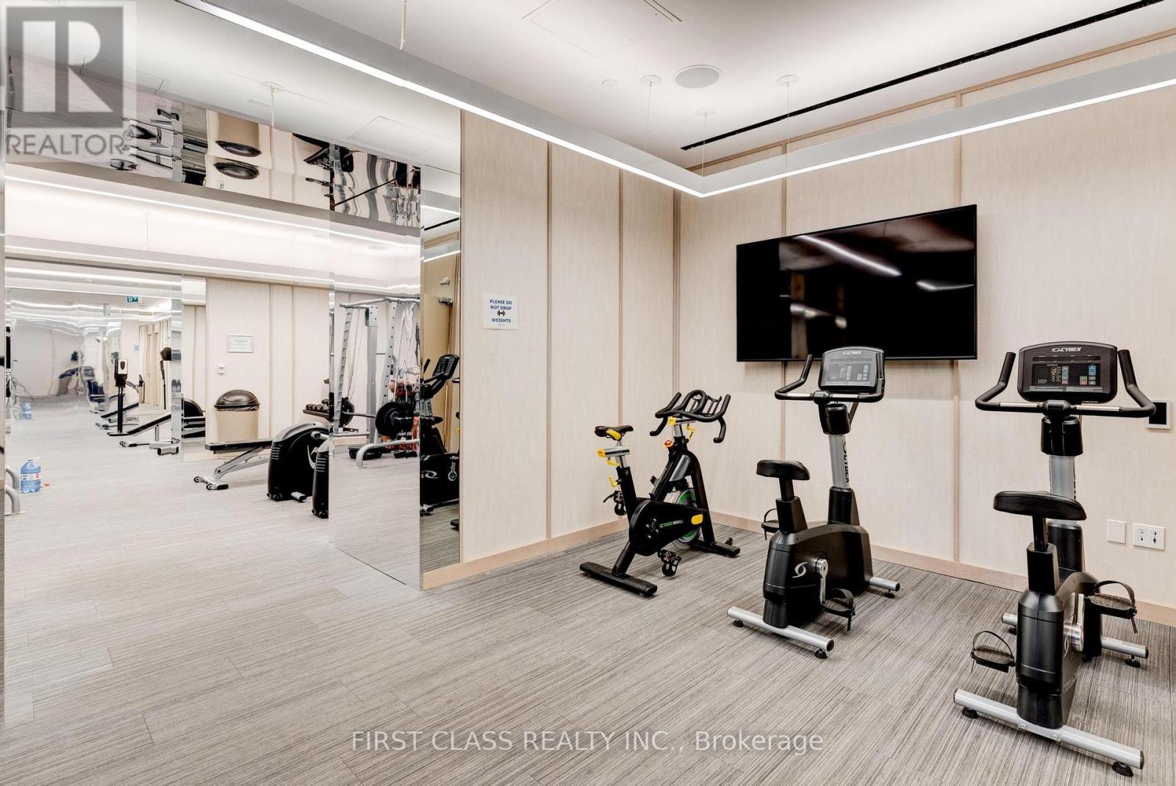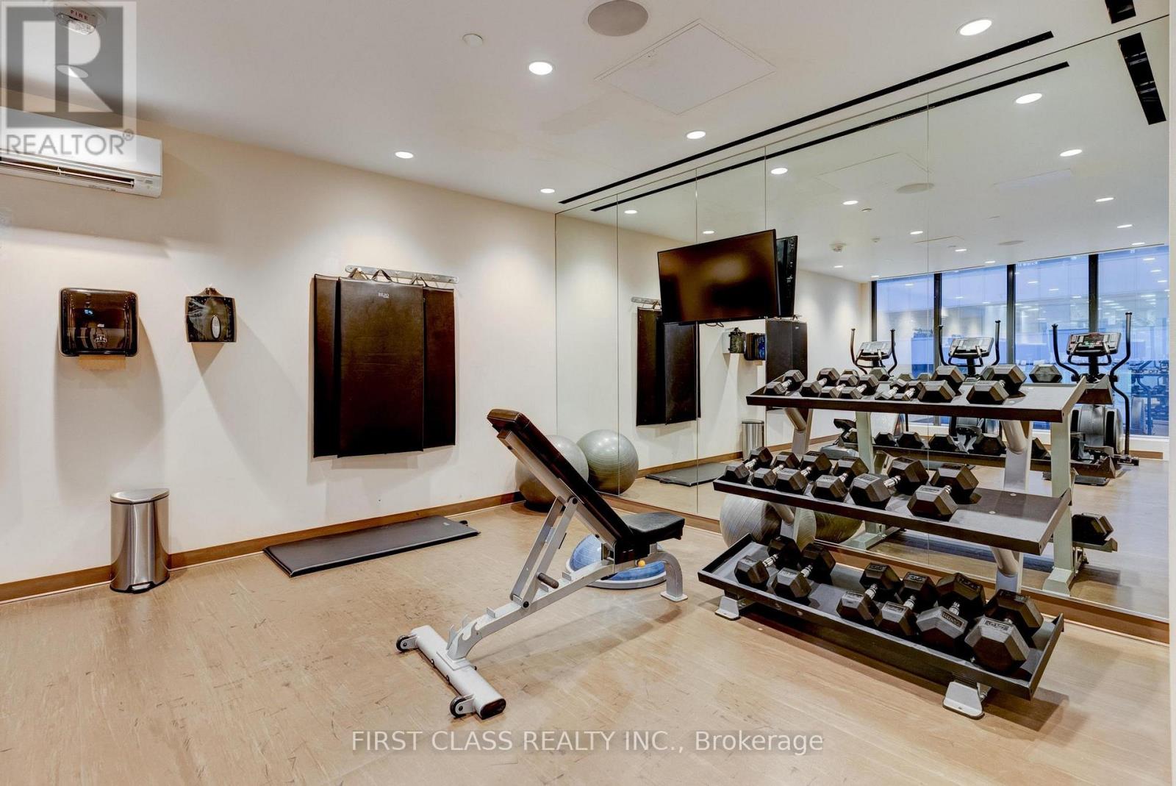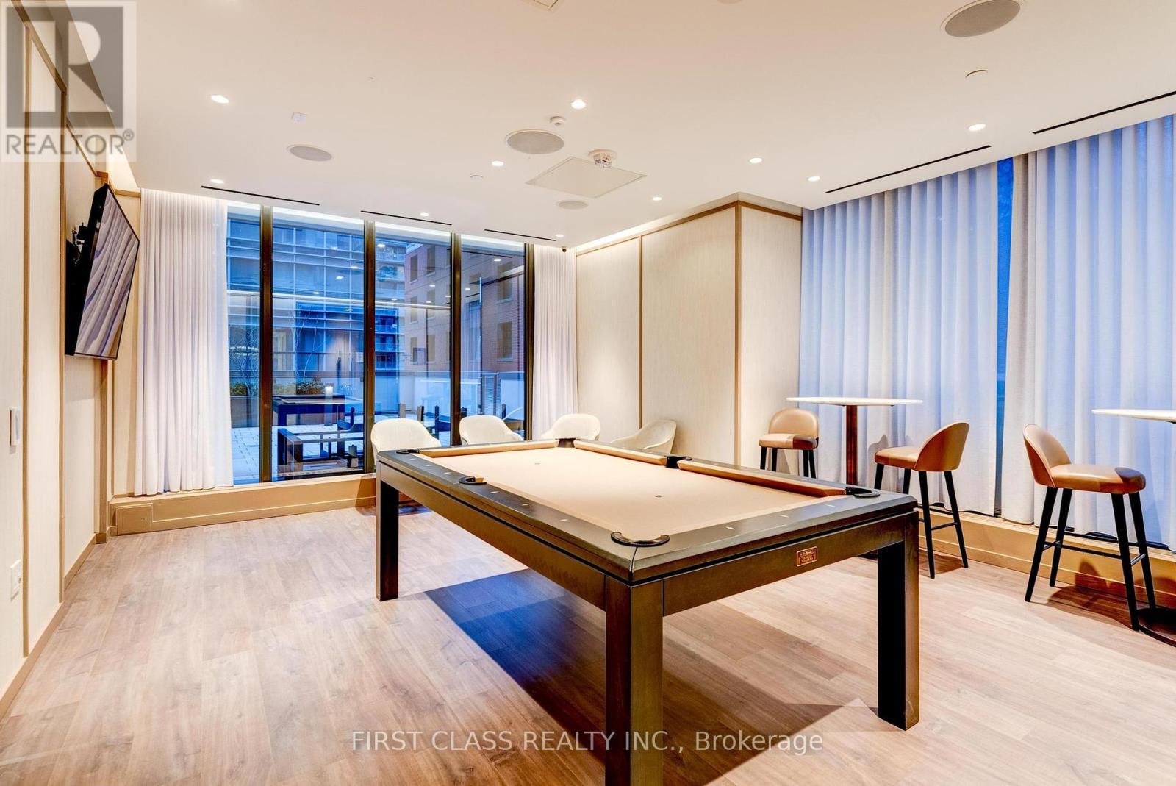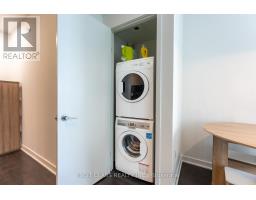4608 - 125 Blue Jays Way Toronto, Ontario M5V 0N5
$3,600 Monthly
Bright And Functional 2 Bedrooms 2 Baths Plus Den Corner Unit In High Demand Entertainment District And The Heart Of Downtown Toronto. Facing North East, 9 Ft Ceiling, Tons Of Natural Lights, Overlook City Views. High-End Finishing And Decent Interior Design Throughout. TTC At Door, Steps To Underground P.A.T.H And Subway Station. Surrounded By Music Halls, Theatre, Restaurants, Rogers Centre, CN Tower, Aquarium, And More. Walking Distance To Financial District. Walk Score 98. Enjoy Top Of The Line Amenities And 24hr Concierge, Such As Very Quiet And Private Indoor Pool, Party Room, Lounge, Kitchen/Dining, And Two Gyms! Parking Space Close To Elevator. This Is Not just A Condo Unit, It is Your Dreaming City Life! **** EXTRAS **** B/I Oven, Cooktop, Range Hood, B/I Microwave, B/I Fridge, B/I Dishwasher, Washer, Dryer, All Elf's, All Existing Window Coverings, One Parking Close To Elevator. (id:50886)
Property Details
| MLS® Number | C11411381 |
| Property Type | Single Family |
| Community Name | Waterfront Communities C1 |
| AmenitiesNearBy | Hospital, Park, Public Transit |
| CommunityFeatures | Pet Restrictions, Community Centre |
| Features | Balcony, Carpet Free |
| ParkingSpaceTotal | 1 |
| PoolType | Indoor Pool |
| ViewType | City View |
Building
| BathroomTotal | 2 |
| BedroomsAboveGround | 2 |
| BedroomsBelowGround | 1 |
| BedroomsTotal | 3 |
| Amenities | Security/concierge, Exercise Centre, Party Room, Visitor Parking |
| Appliances | Oven - Built-in, Furniture |
| CoolingType | Central Air Conditioning |
| ExteriorFinish | Brick, Concrete |
| FireProtection | Smoke Detectors |
| FlooringType | Laminate |
| HeatingFuel | Natural Gas |
| HeatingType | Forced Air |
| SizeInterior | 699.9943 - 798.9932 Sqft |
| Type | Apartment |
Parking
| Underground |
Land
| Acreage | No |
| LandAmenities | Hospital, Park, Public Transit |
Rooms
| Level | Type | Length | Width | Dimensions |
|---|---|---|---|---|
| Flat | Living Room | 5 m | 2.9 m | 5 m x 2.9 m |
| Flat | Dining Room | 5 m | 2.9 m | 5 m x 2.9 m |
| Flat | Kitchen | Measurements not available | ||
| Flat | Bedroom | 3.47 m | 3.05 m | 3.47 m x 3.05 m |
| Flat | Bedroom 2 | 3.63 m | 2.56 m | 3.63 m x 2.56 m |
| Flat | Den | 2.23 m | 1.99 m | 2.23 m x 1.99 m |
Interested?
Contact us for more information
Laura Qiu
Salesperson
7481 Woodbine Ave #203
Markham, Ontario L3R 2W1






