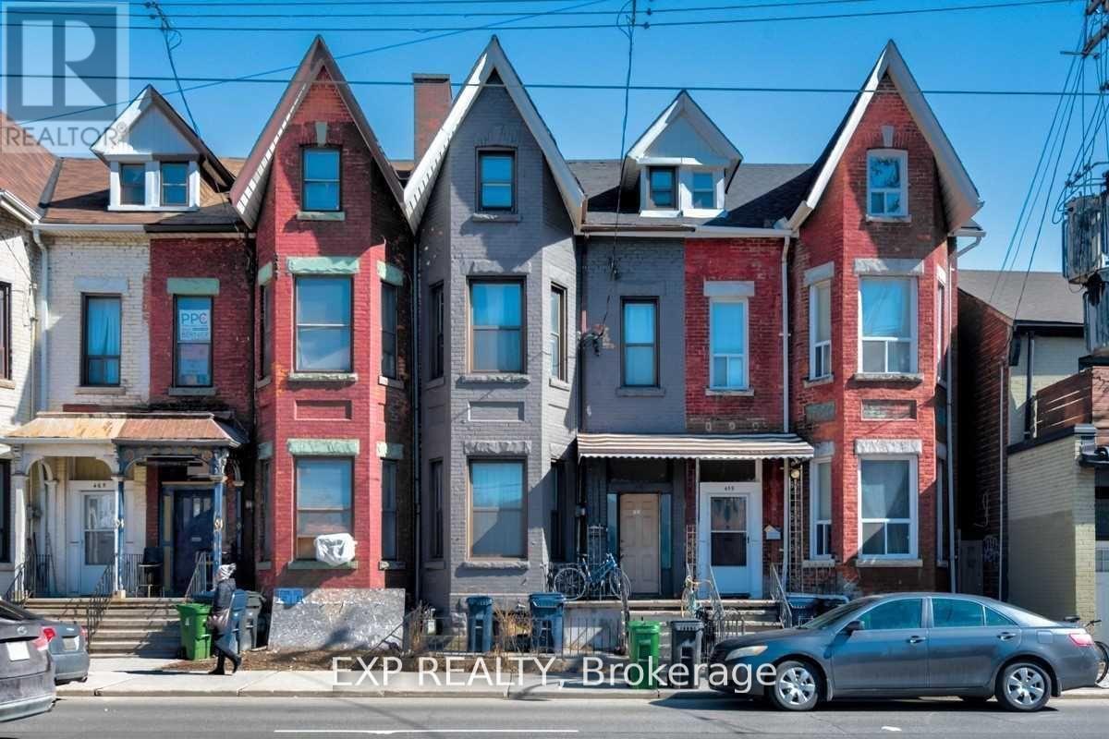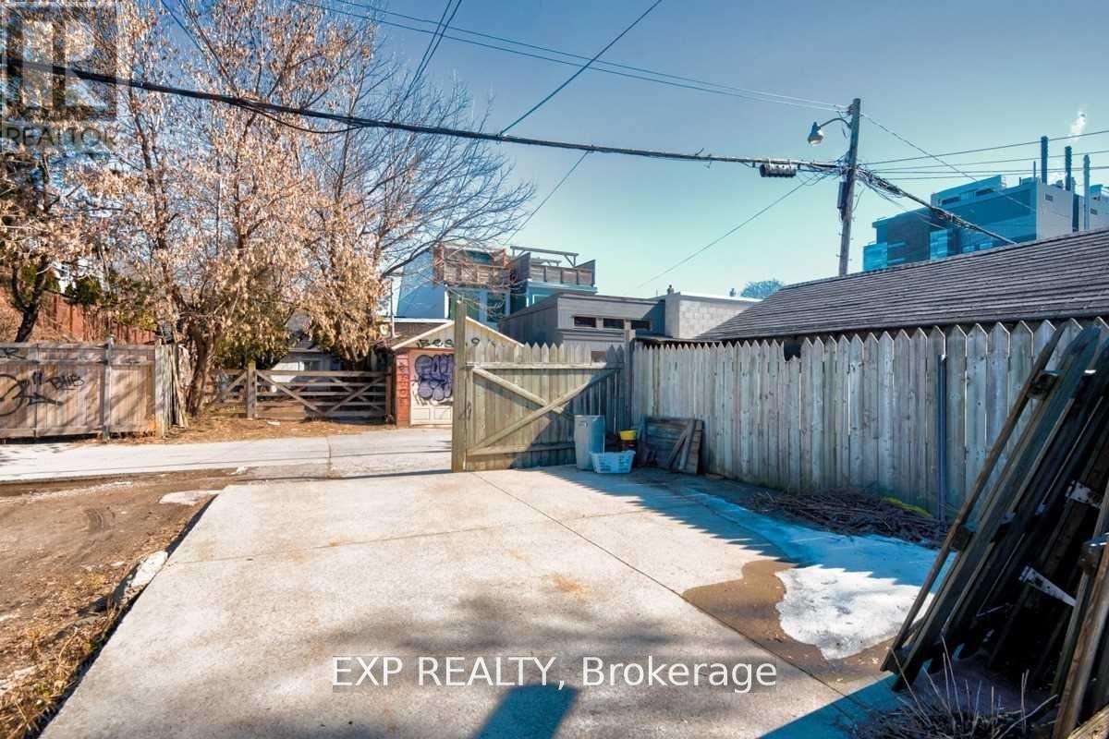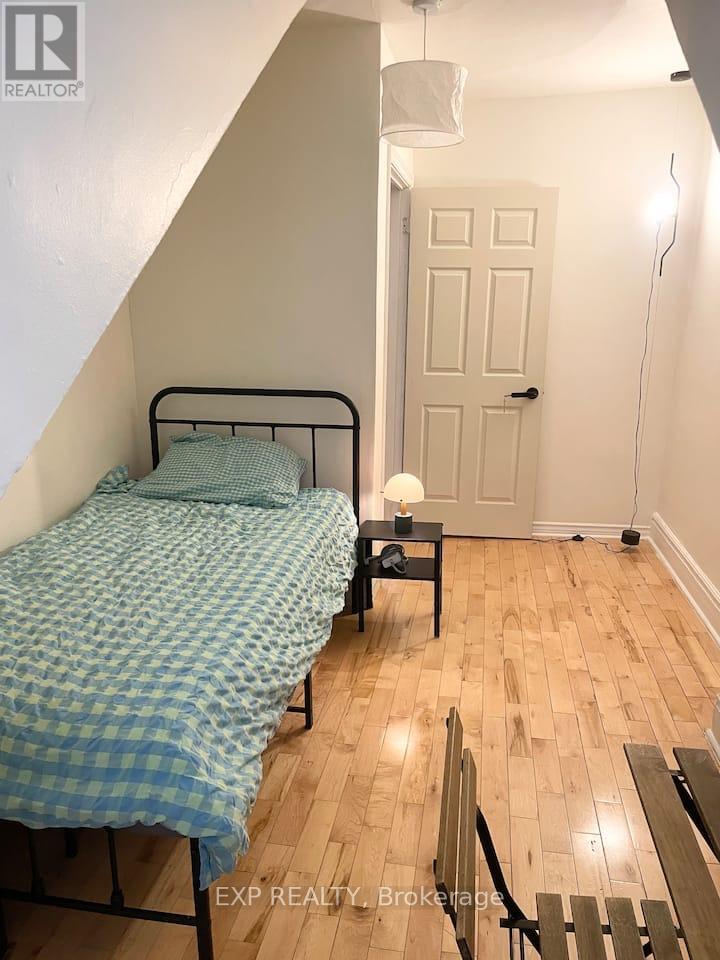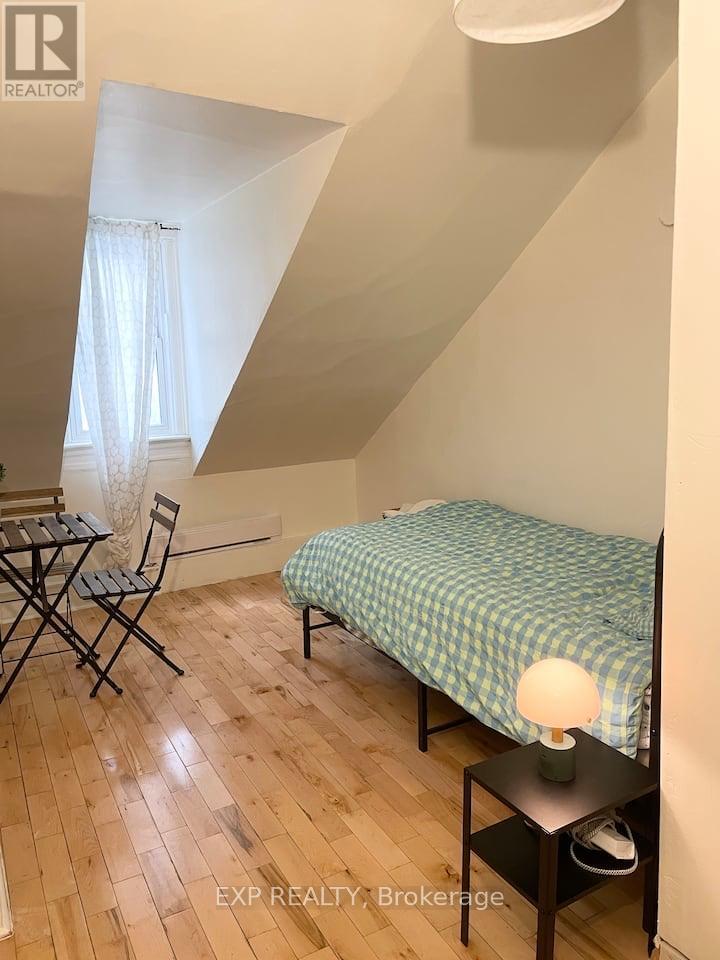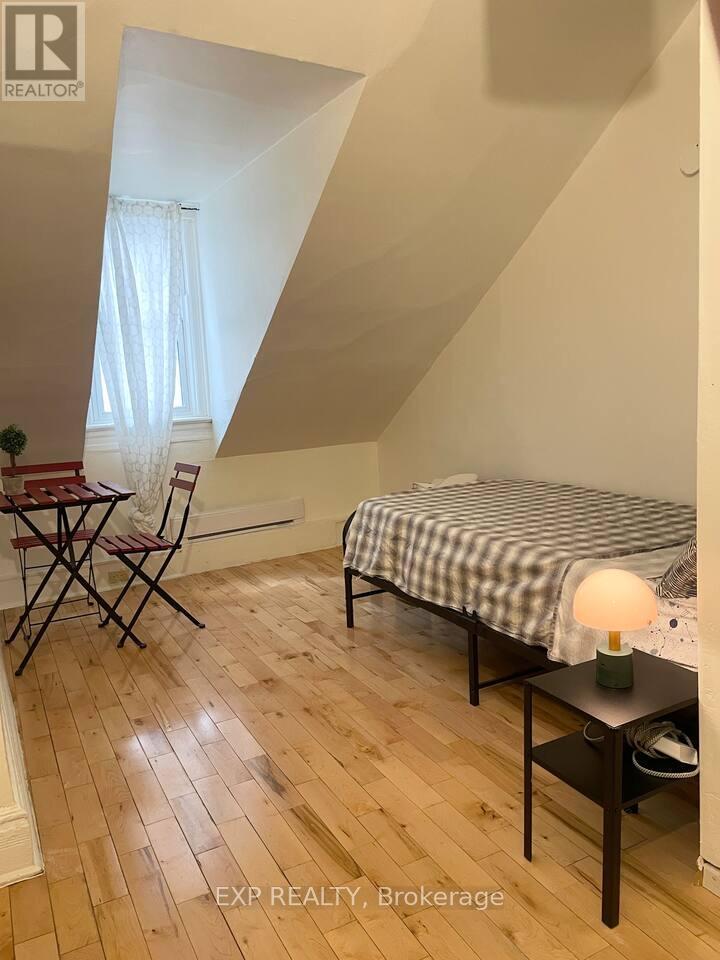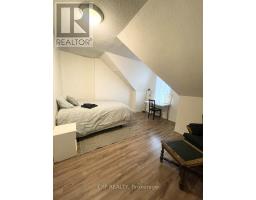461 Bathurst Street Toronto, Ontario M5T 2S9
5 Bedroom
4 Bathroom
1,500 - 2,000 ft2
Fireplace
Radiant Heat
$1,390,000
Location Location Location!! Well Maintained Large Victorian Home Circa 1890. 1,786 Sq Ft, A Walker's Paradise With A 97 Walk Score Rating! 1.4 Km From U Of T And Walking Distance To Toronto Western Hospital, Little Italy & Kensington Market. Lots Of Potential. Finished Basement With Rough-In For Kitchen Gas Line And Plumbing. Separate Entrances To Basement And 2nd Floor. Main Floor Has 2 Bedrooms & Is Vacant. Great Potential For Rental Income.Extras: Legal Con'd** Of Toronto. (id:50886)
Property Details
| MLS® Number | C12080392 |
| Property Type | Single Family |
| Community Name | Kensington-Chinatown |
| Amenities Near By | Hospital, Park, Public Transit, Schools |
| Community Features | School Bus |
| Parking Space Total | 2 |
Building
| Bathroom Total | 4 |
| Bedrooms Above Ground | 4 |
| Bedrooms Below Ground | 1 |
| Bedrooms Total | 5 |
| Basement Development | Finished |
| Basement Type | N/a (finished) |
| Construction Style Attachment | Attached |
| Exterior Finish | Brick |
| Fireplace Present | Yes |
| Flooring Type | Hardwood |
| Foundation Type | Concrete |
| Half Bath Total | 1 |
| Heating Fuel | Natural Gas |
| Heating Type | Radiant Heat |
| Stories Total | 3 |
| Size Interior | 1,500 - 2,000 Ft2 |
| Type | Row / Townhouse |
| Utility Water | Municipal Water |
Parking
| No Garage |
Land
| Acreage | No |
| Land Amenities | Hospital, Park, Public Transit, Schools |
| Sewer | Sanitary Sewer |
| Size Depth | 121 Ft ,4 In |
| Size Frontage | 17 Ft ,6 In |
| Size Irregular | 17.5 X 121.4 Ft |
| Size Total Text | 17.5 X 121.4 Ft |
Rooms
| Level | Type | Length | Width | Dimensions |
|---|---|---|---|---|
| Second Level | Kitchen | 3.3 m | 3.17 m | 3.3 m x 3.17 m |
| Second Level | Primary Bedroom | 4.75 m | 3.52 m | 4.75 m x 3.52 m |
| Second Level | Bedroom 2 | 3.7 m | 3.46 m | 3.7 m x 3.46 m |
| Third Level | Bedroom 3 | 4.93 m | 3 m | 4.93 m x 3 m |
| Third Level | Office | 5.16 m | 2.17 m | 5.16 m x 2.17 m |
| Third Level | Den | 2.98 m | 2.51 m | 2.98 m x 2.51 m |
| Basement | Bedroom 4 | 4.88 m | 3.39 m | 4.88 m x 3.39 m |
| Basement | Den | 3.57 m | 2.29 m | 3.57 m x 2.29 m |
| Basement | Laundry Room | 3.61 m | 3.03 m | 3.61 m x 3.03 m |
| Ground Level | Kitchen | 4.92 m | 3.11 m | 4.92 m x 3.11 m |
| Ground Level | Living Room | 5.18 m | 3.48 m | 5.18 m x 3.48 m |
| Ground Level | Bedroom | 3.87 m | 3.49 m | 3.87 m x 3.49 m |
Utilities
| Cable | Installed |
| Sewer | Installed |
Contact Us
Contact us for more information
Shasha Chen
Salesperson
Exp Realty
(866) 530-7737

