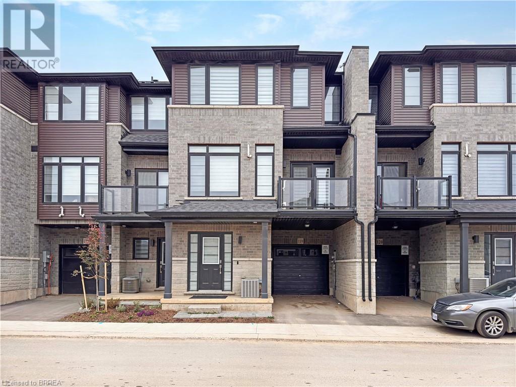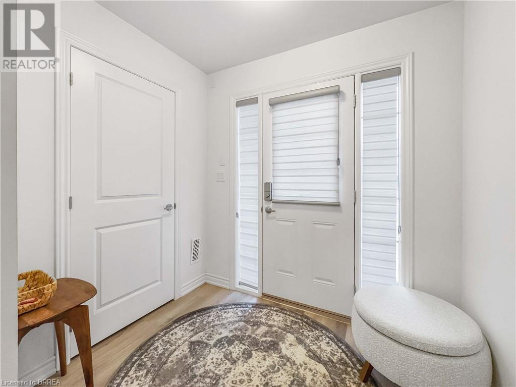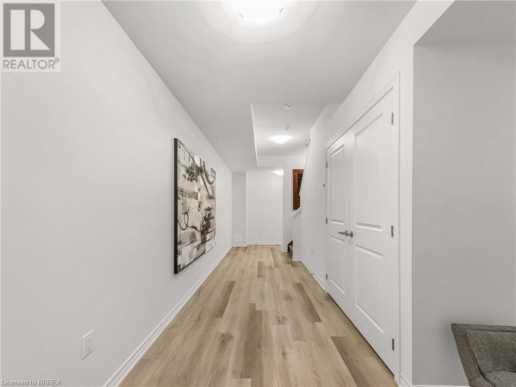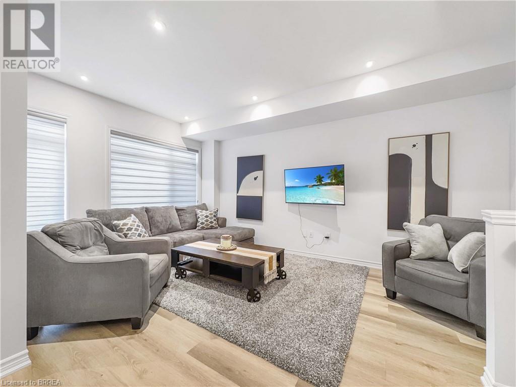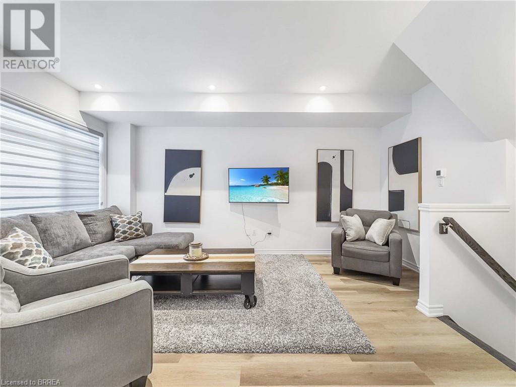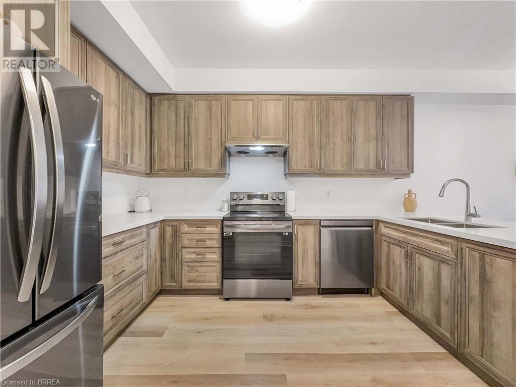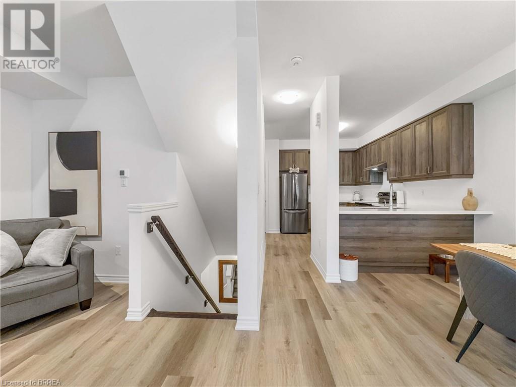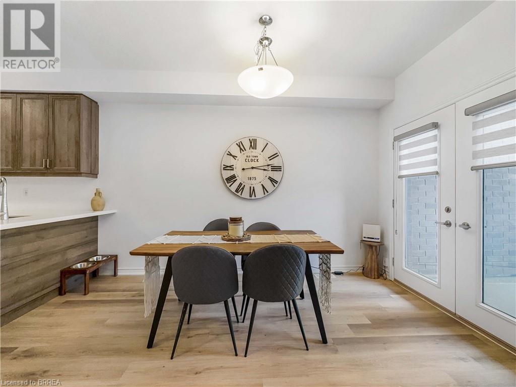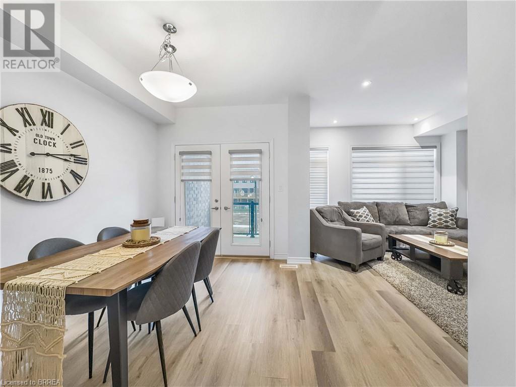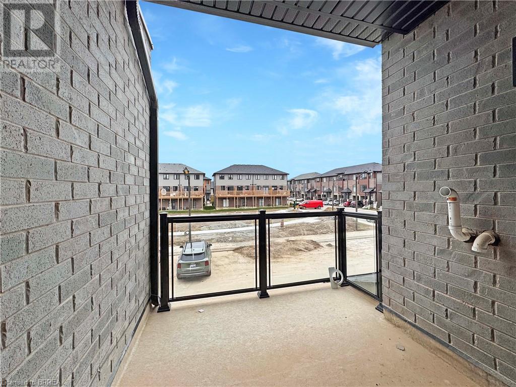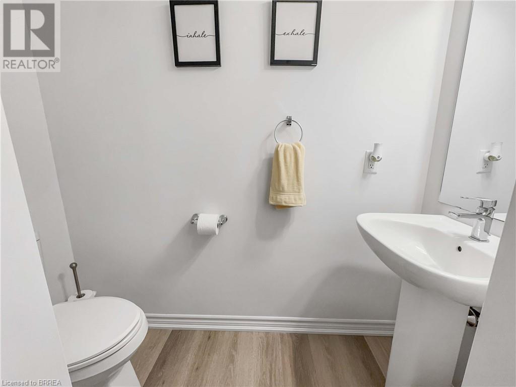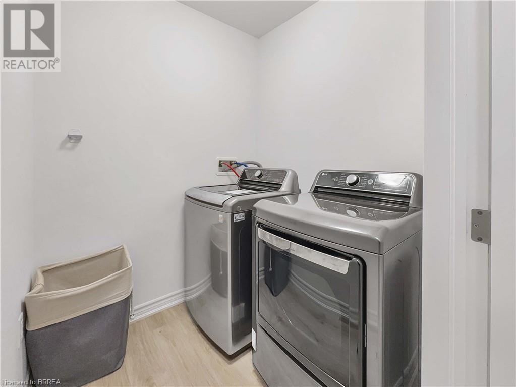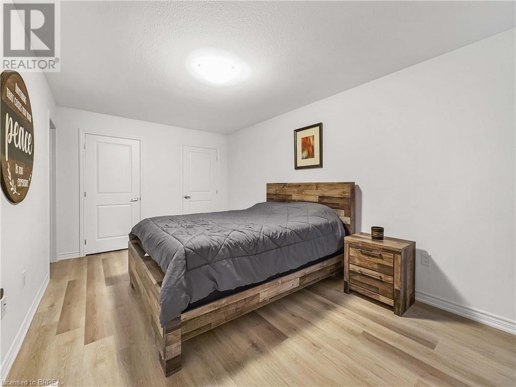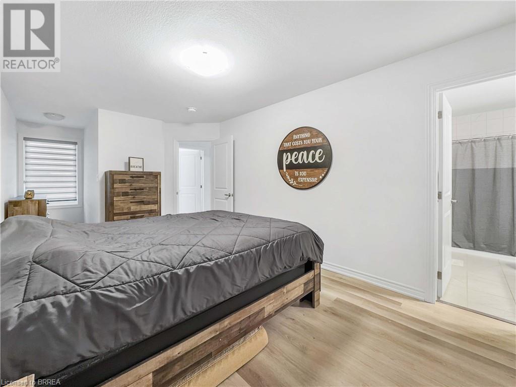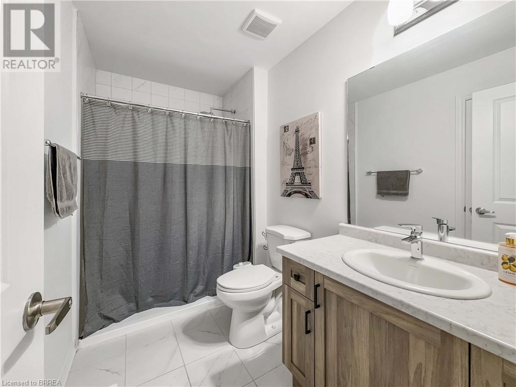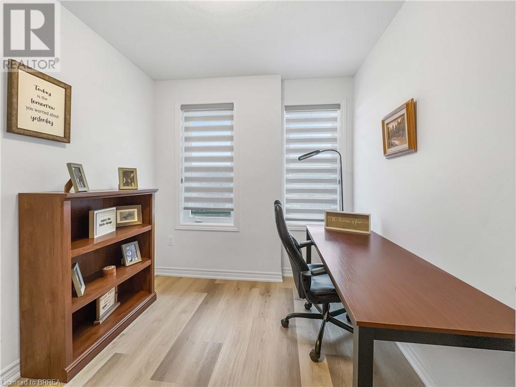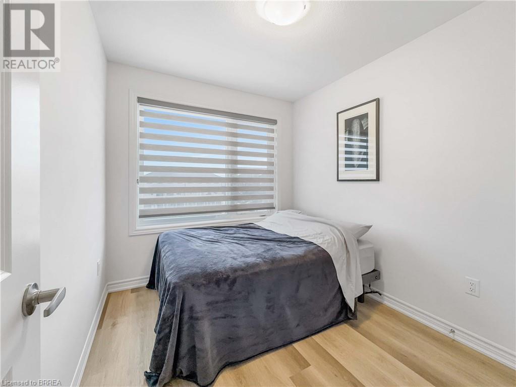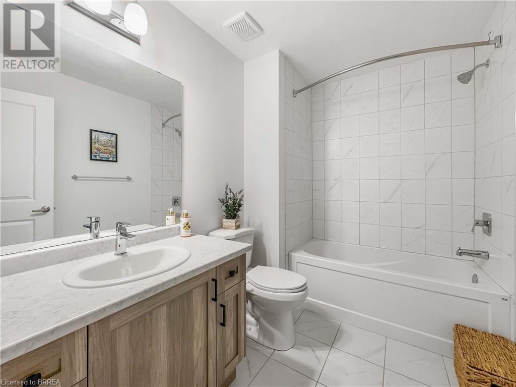461 Blackburn Drive Unit# 119 Brantford, Ontario N3T 0W9
$639,900
Welcome to this stunning, three-story Lucerne model townhouse, nestled in the desirable, family-friendly community of West Brant. With no fronting neighbors, this home offers enhanced privacy and scenic views, plus the added convenience of ample visitor parking close by. Directly across the road, a brand new park is set to open in just two weeks, providing even more outdoor enjoyment right at your doorstep. Upon entry, you’re welcomed by a spacious foyer with convenient garage access. Ascend to the main living area, where modern, neutral tones and elegant vinyl plank flooring create a stylish and cohesive look. This open-concept level is designed for entertaining, featuring a spacious great room, a dining area with a balcony, and a sleek, well-appointed kitchen just steps away. The kitchen boasts ample cabinetry, quartz countertops, stainless steel appliances, and a handy pantry, with a powder room and laundry room completing this floor. On the upper level, the modern aesthetic continues, with plank flooring and neutral tones extending throughout. The generously sized primary bedroom serves as a peaceful retreat, offering a cozy nook, two large closets, and a private ensuite. Two additional bedrooms and another full bathroom complete this level. Located near schools, trails, and amenities, this home is the perfect blend of comfort and convenience—don’t miss this incredible opportunity! (id:50886)
Property Details
| MLS® Number | 40672438 |
| Property Type | Single Family |
| AmenitiesNearBy | Playground, Public Transit, Schools |
| EquipmentType | Other, Water Heater |
| Features | Balcony, Paved Driveway |
| ParkingSpaceTotal | 2 |
| RentalEquipmentType | Other, Water Heater |
Building
| BathroomTotal | 3 |
| BedroomsAboveGround | 3 |
| BedroomsTotal | 3 |
| Appliances | Dishwasher, Dryer, Refrigerator, Stove, Washer |
| ArchitecturalStyle | 3 Level |
| BasementType | None |
| ConstructedDate | 2023 |
| ConstructionStyleAttachment | Attached |
| CoolingType | Central Air Conditioning |
| ExteriorFinish | Brick, Stone, Vinyl Siding |
| FireProtection | Smoke Detectors |
| FoundationType | Poured Concrete |
| HalfBathTotal | 1 |
| HeatingFuel | Natural Gas |
| HeatingType | Forced Air |
| StoriesTotal | 3 |
| SizeInterior | 1601 Sqft |
| Type | Row / Townhouse |
| UtilityWater | Municipal Water |
Parking
| Attached Garage |
Land
| Acreage | No |
| LandAmenities | Playground, Public Transit, Schools |
| Sewer | Municipal Sewage System |
| SizeDepth | 40 Ft |
| SizeFrontage | 21 Ft |
| SizeTotalText | Under 1/2 Acre |
| ZoningDescription | H-r4a-61 |
Rooms
| Level | Type | Length | Width | Dimensions |
|---|---|---|---|---|
| Second Level | 2pc Bathroom | Measurements not available | ||
| Second Level | Kitchen | 9'6'' x 13'0'' | ||
| Second Level | Dining Room | 10'0'' x 12'7'' | ||
| Second Level | Great Room | 11'1'' x 17'6'' | ||
| Third Level | 4pc Bathroom | Measurements not available | ||
| Third Level | Bedroom | 8'0'' x 8'6'' | ||
| Third Level | Bedroom | 8'0'' x 9'1'' | ||
| Third Level | Full Bathroom | Measurements not available | ||
| Third Level | Primary Bedroom | 10'2'' x 16'6'' |
https://www.realtor.ca/real-estate/27609537/461-blackburn-drive-unit-119-brantford
Interested?
Contact us for more information
James Larouche
Salesperson
4145 North Service Road 2nd Floor #o
Burlington, Ontario L7L 6A3

