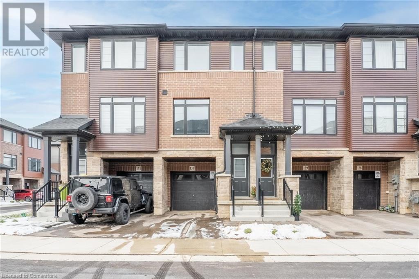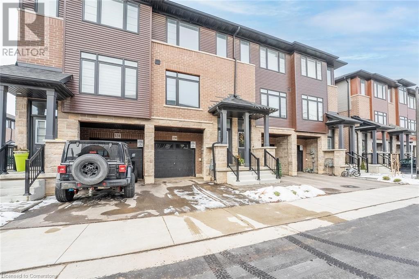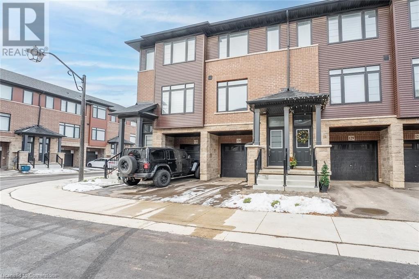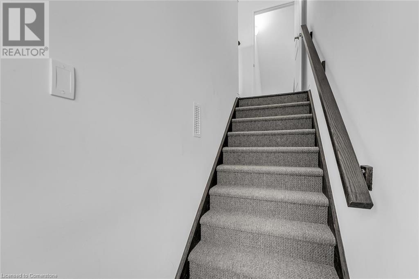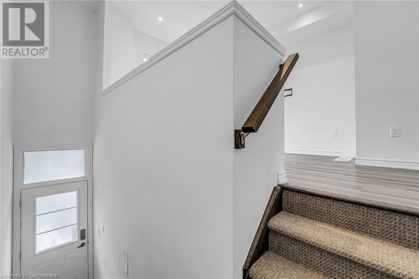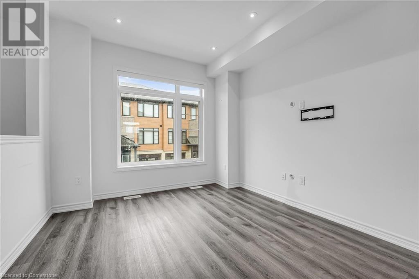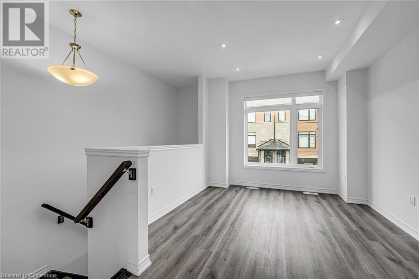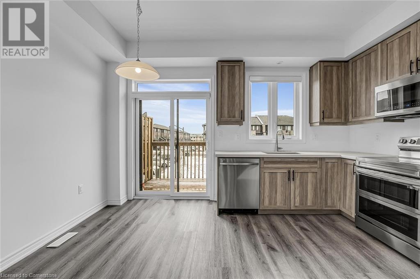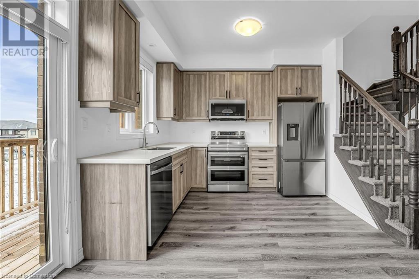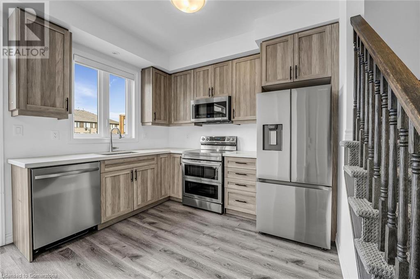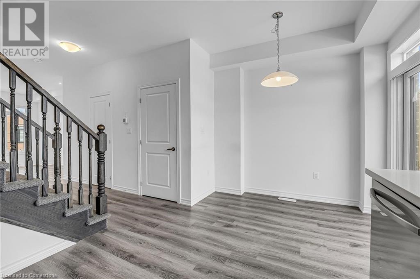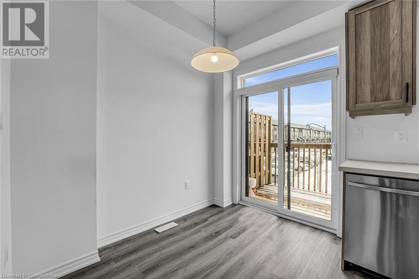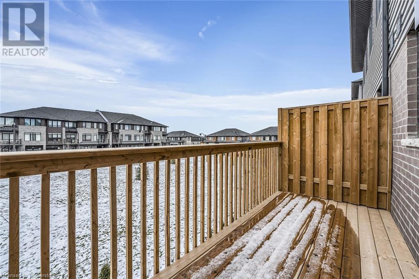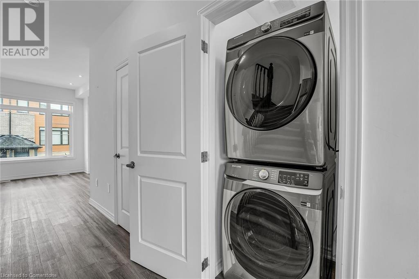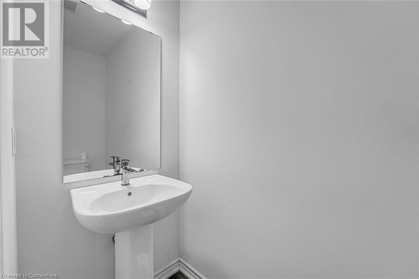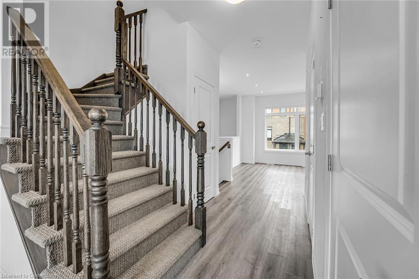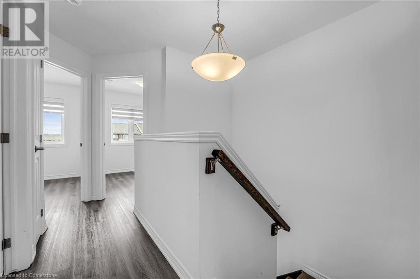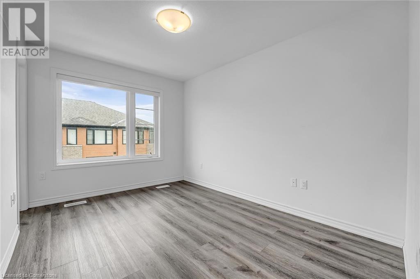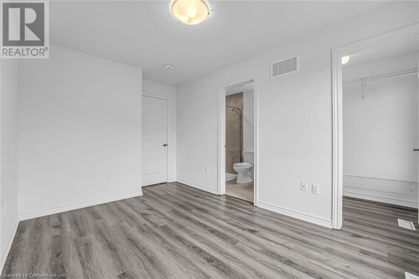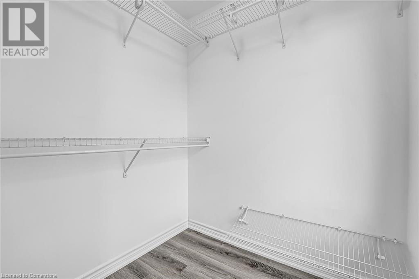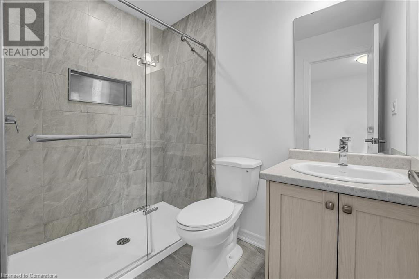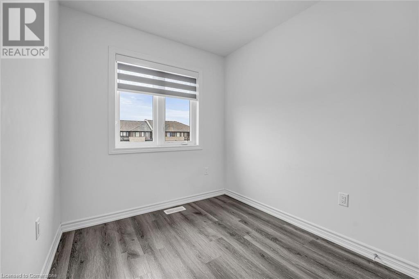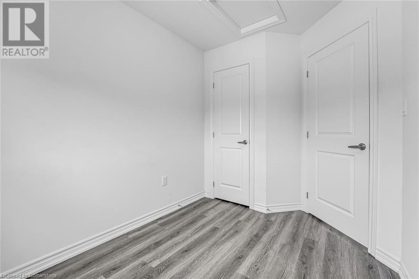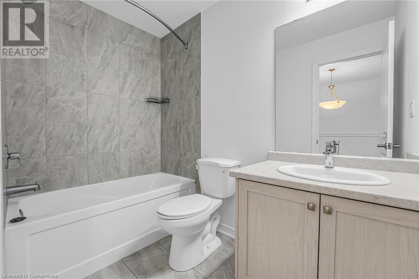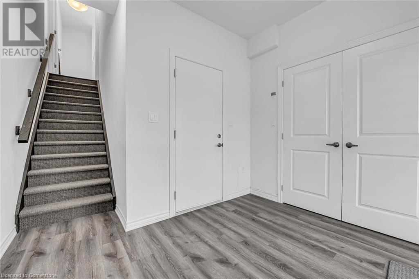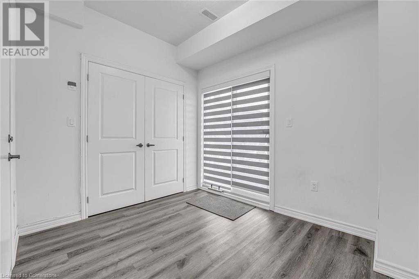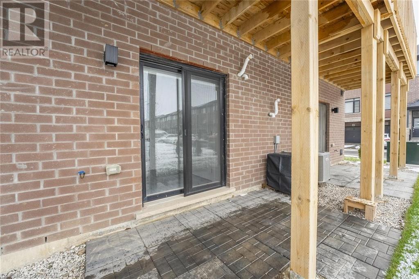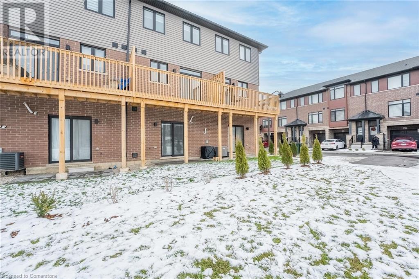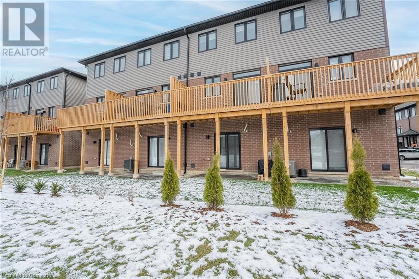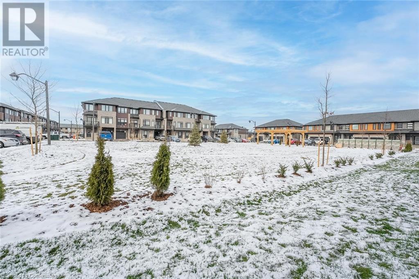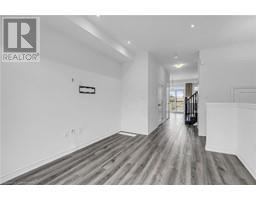461 Blackburn Drive Unit# 130 Brantford, Ontario N3T 0W9
$2,400 Monthly
Nestled in the heart of West Brant, this unique 3-storey townhome offers rare park-facing views for ultimate privacy & convenience. Featuring 3 bedrooms, 3 washrooms, a finished lower level, 9 ft ceilings, and upgraded laminate flooring throughout, this home is designed for comfortable, modern living. The main floor features a bright open-concept layout, and a spacious living room with potlights. The kitchen consists premium finishes, quartz countertops, and stainless steel appliances with access to a large terrace with serene views. Upstairs, the spacious primary bedroom features a walk-in closet and ensuite, complemented by two additional bedrooms. The lower level includes a cozy den with a walkout to a the backyard offering convenient access to the pavilion park or visitor parking! This home is conveniently located near schools, trails, parks, and shopping, and this home offers the perfect blend of comfort and community. Dont settle, choose a home that truly stands out! (id:50886)
Property Details
| MLS® Number | 40686539 |
| Property Type | Single Family |
| AmenitiesNearBy | Hospital, Park, Place Of Worship, Playground, Public Transit, Schools, Shopping |
| EquipmentType | Water Heater |
| ParkingSpaceTotal | 2 |
| RentalEquipmentType | Water Heater |
Building
| BathroomTotal | 3 |
| BedroomsAboveGround | 3 |
| BedroomsTotal | 3 |
| Appliances | Dishwasher, Dryer, Refrigerator, Stove, Washer, Microwave Built-in, Window Coverings |
| ArchitecturalStyle | 3 Level |
| BasementDevelopment | Finished |
| BasementType | Full (finished) |
| ConstructionStyleAttachment | Attached |
| CoolingType | Central Air Conditioning |
| ExteriorFinish | Brick, Stone |
| FoundationType | Poured Concrete |
| HalfBathTotal | 1 |
| HeatingFuel | Natural Gas |
| HeatingType | Forced Air |
| StoriesTotal | 3 |
| SizeInterior | 1507 Sqft |
| Type | Row / Townhouse |
| UtilityWater | Municipal Water |
Parking
| Attached Garage | |
| Visitor Parking |
Land
| AccessType | Highway Access |
| Acreage | No |
| LandAmenities | Hospital, Park, Place Of Worship, Playground, Public Transit, Schools, Shopping |
| Sewer | Municipal Sewage System |
| SizeFrontage | 15 Ft |
| SizeTotalText | Unknown |
| ZoningDescription | R1c-21 |
Rooms
| Level | Type | Length | Width | Dimensions |
|---|---|---|---|---|
| Second Level | 4pc Bathroom | Measurements not available | ||
| Second Level | Bedroom | 1'1'' x 1'1'' | ||
| Second Level | Bedroom | 1'1'' x 1'1'' | ||
| Second Level | Full Bathroom | Measurements not available | ||
| Second Level | Primary Bedroom | 1'1'' x 1'1'' | ||
| Lower Level | Utility Room | Measurements not available | ||
| Lower Level | Storage | Measurements not available | ||
| Lower Level | Den | 1'1'' x 1'1'' | ||
| Main Level | Laundry Room | Measurements not available | ||
| Main Level | 2pc Bathroom | Measurements not available | ||
| Main Level | Breakfast | Measurements not available | ||
| Main Level | Kitchen | 1'1'' x 1'1'' | ||
| Main Level | Great Room | Measurements not available |
https://www.realtor.ca/real-estate/27755808/461-blackburn-drive-unit-130-brantford
Interested?
Contact us for more information
Ketan Mistry
Salesperson
5010 Steeles Ave W Unit 11a
Toronto, Ontario M9V 5C6

