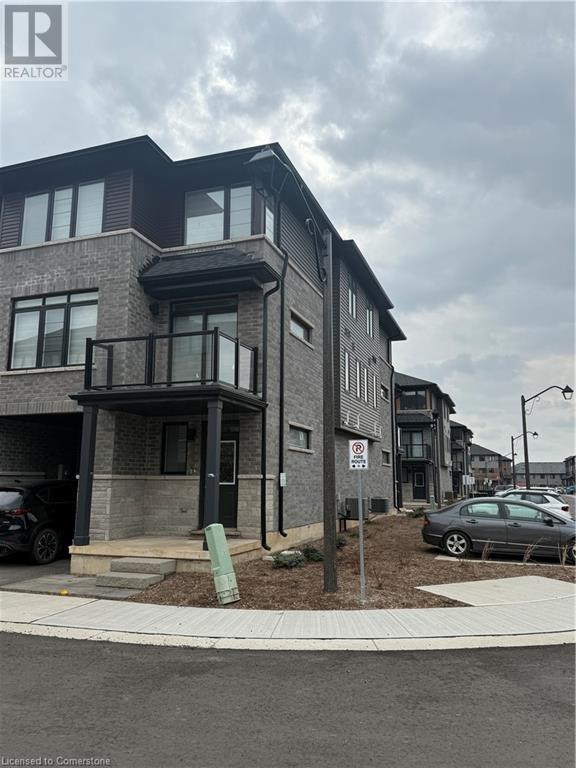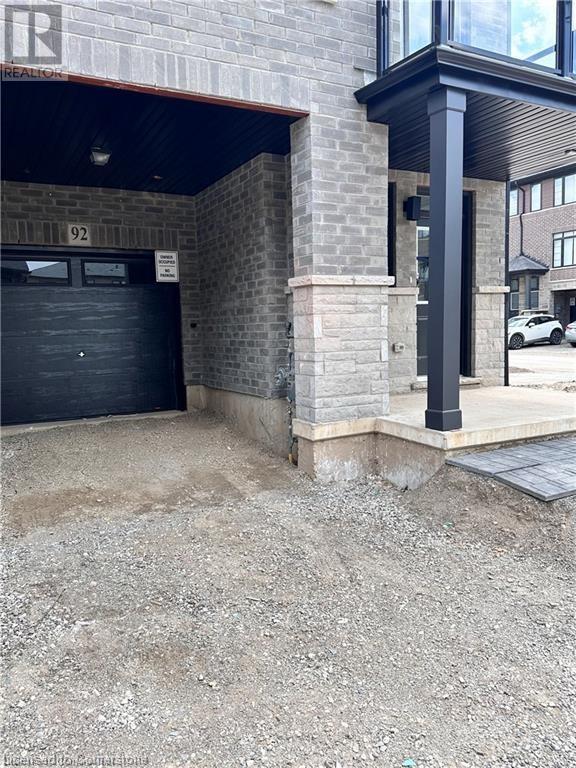461 Blackburn Drive Unit# 92 Brantford, Ontario N3T 0W9
3 Bedroom
3 Bathroom
1,626 ft2
3 Level
Central Air Conditioning
Forced Air
$2,549 Monthly
3 BEDROOMS PLUS 2.5 BATHROOMS APARTMENT IN DESIRABLE BRANTFORD AREA. END UNIT WITH LOTS OF NATURAL LIGHT. GOOD SIZE LIVING ROOM, 3 BEDROOMS, MAIN FLOOR COULD BE AN OFFICE SPACE OR GYM. PLEASE PROVIDE THE RENTAL APPLICATION, LEASE AGREEMENT, EMPLOYMENT LETTER, LAST 2 PAY SLIPS AND FULL COPY OF THE EQUIFAX REPORT. TENANTS PAY ALL THE UTILITIES, THE WATER HEATER AND HRV ARE RENTED AND TENANTS PAY THE FEE. (id:50886)
Property Details
| MLS® Number | 40716943 |
| Property Type | Single Family |
| Amenities Near By | Place Of Worship, Public Transit, Schools, Shopping |
| Community Features | Quiet Area, School Bus |
| Equipment Type | Water Heater |
| Features | Balcony, Paved Driveway, No Pet Home |
| Parking Space Total | 2 |
| Rental Equipment Type | Water Heater |
Building
| Bathroom Total | 3 |
| Bedrooms Above Ground | 3 |
| Bedrooms Total | 3 |
| Appliances | Dishwasher, Dryer, Refrigerator, Stove, Water Meter, Washer |
| Architectural Style | 3 Level |
| Basement Type | None |
| Construction Style Attachment | Attached |
| Cooling Type | Central Air Conditioning |
| Exterior Finish | Brick, Stucco |
| Foundation Type | Poured Concrete |
| Half Bath Total | 1 |
| Heating Type | Forced Air |
| Stories Total | 3 |
| Size Interior | 1,626 Ft2 |
| Type | Apartment |
| Utility Water | Municipal Water |
Parking
| Attached Garage |
Land
| Acreage | No |
| Land Amenities | Place Of Worship, Public Transit, Schools, Shopping |
| Sewer | Municipal Sewage System |
| Size Depth | 40 Ft |
| Size Frontage | 26 Ft |
| Size Total Text | Under 1/2 Acre |
| Zoning Description | H-r4a-61 |
Rooms
| Level | Type | Length | Width | Dimensions |
|---|---|---|---|---|
| Second Level | Laundry Room | 4'0'' x 4'0'' | ||
| Second Level | 2pc Bathroom | 4'0'' x 4'0'' | ||
| Second Level | Kitchen | 9'0'' x 7'0'' | ||
| Second Level | Dining Room | 14'0'' x 8'0'' | ||
| Second Level | Living Room | 18'0'' x 12'0'' | ||
| Third Level | 4pc Bathroom | 8'0'' x 6'0'' | ||
| Third Level | 4pc Bathroom | 9'0'' x 5'0'' | ||
| Third Level | Bedroom | 12'0'' x 11'0'' | ||
| Third Level | Bedroom | 10'0'' x 8'0'' | ||
| Third Level | Primary Bedroom | 12'0'' x 10'0'' | ||
| Main Level | Recreation Room | 8'0'' x 14'0'' |
https://www.realtor.ca/real-estate/28169756/461-blackburn-drive-unit-92-brantford
Contact Us
Contact us for more information
Homayoun Mahdian
Salesperson
(905) 574-7301
Homelife Professionals Realty Inc.
1632 Upper James Street
Hamilton, Ontario L9B 1K4
1632 Upper James Street
Hamilton, Ontario L9B 1K4
(905) 574-6400
(905) 574-7301









































