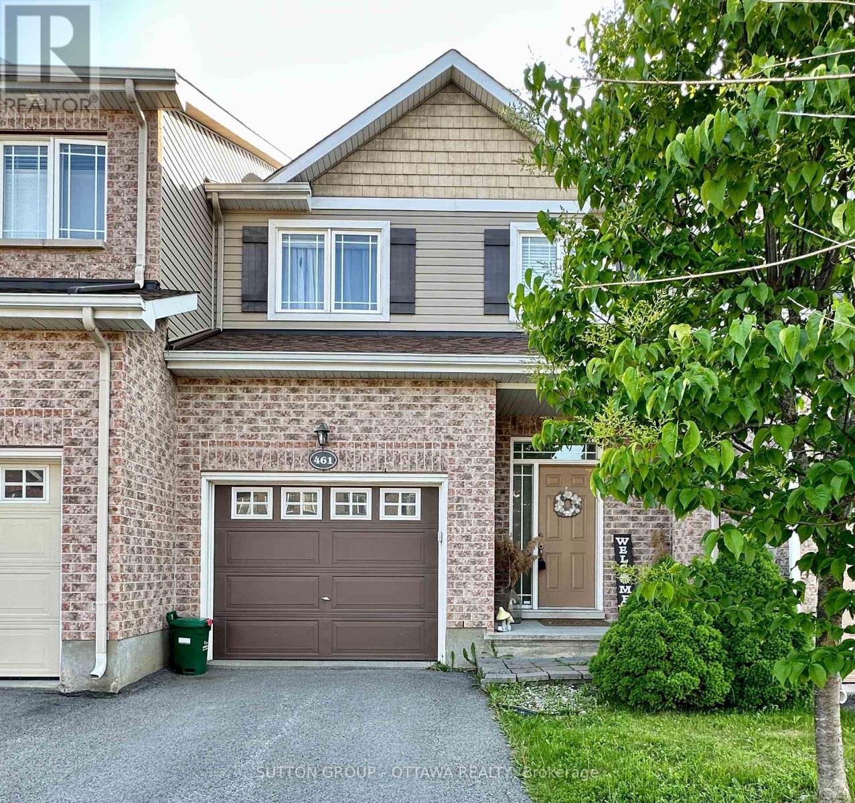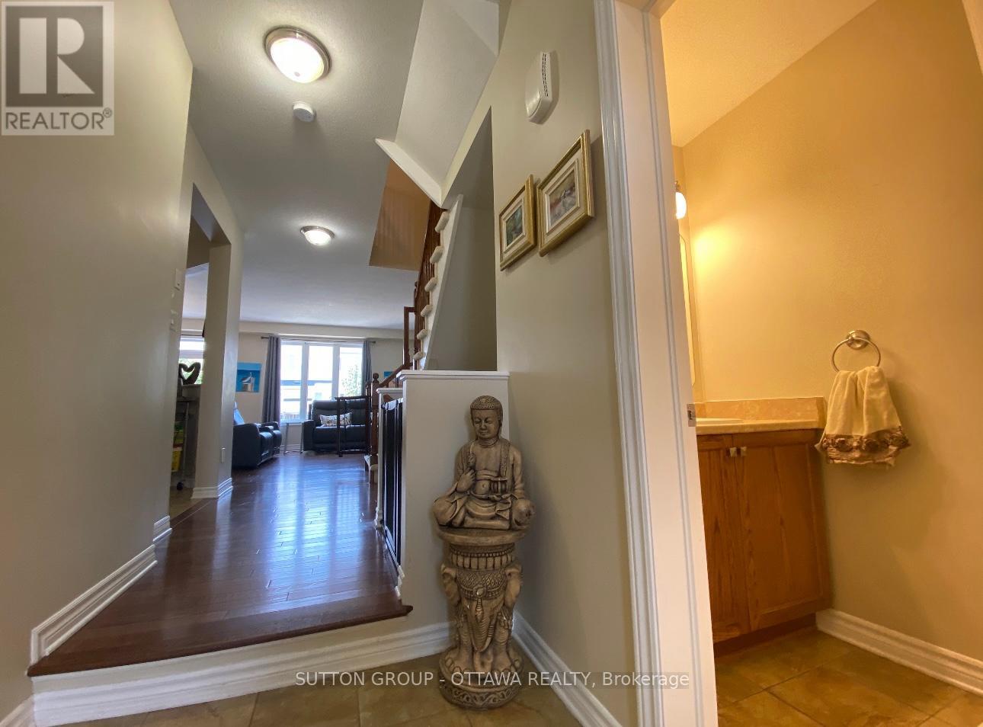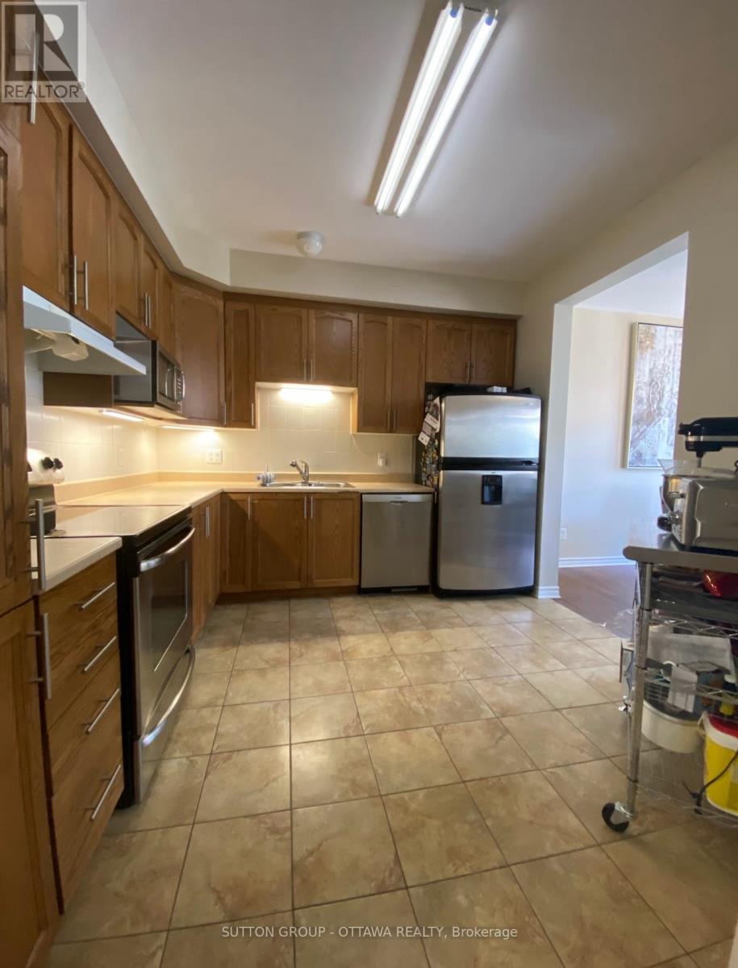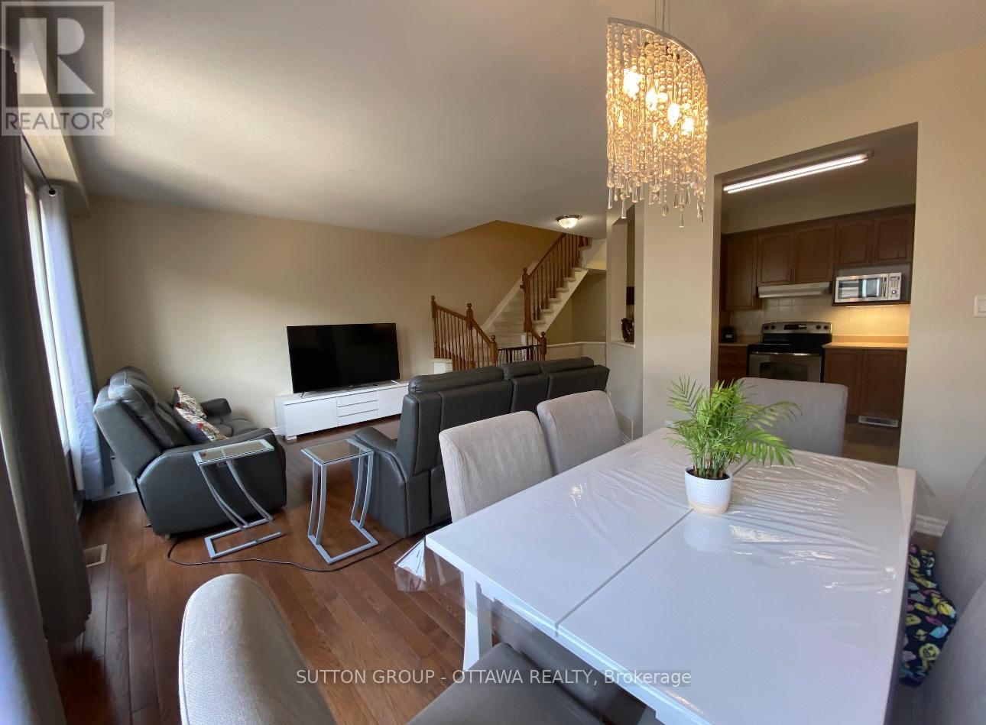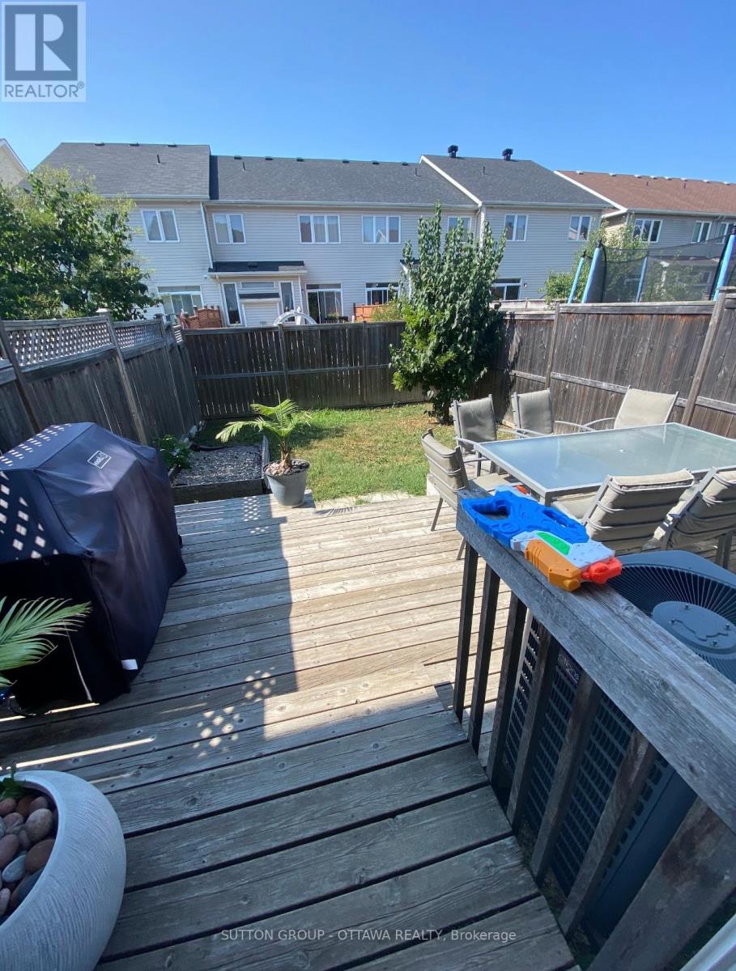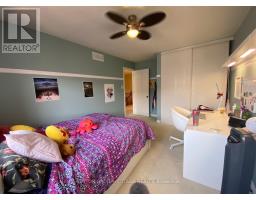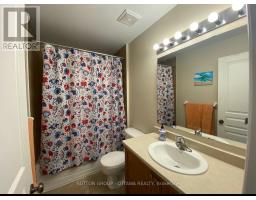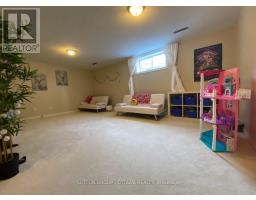461 Celtic Ridge Crescent Ottawa, Ontario K2W 0B2
$2,800 Monthly
Stunning 3-bedroom townhouse located in Kanata Morgans Grant, close to DND Headquarters, High Tech Park, a grocery store, LCBO, restaurants, banks, parks and schools. Open-concept living and dining area on the main floor, which features large windows throughout and 9 feet ceilings. The kitchen offers abundant cabinetry with L-shaped countertops, a built-in microwave and stainless steel kitchen appliances. Upstairs, the primary bedroom includes a walk-in closet and a 4-piece ensuite. Another two well-sized bedrooms and a full bath complete this level. Fully finished basement with large recreation room, laundry area and ample storage space. Fenced backyard provides a private outdoor space. The occupancy date is August 1st. (id:50886)
Property Details
| MLS® Number | X12197241 |
| Property Type | Single Family |
| Community Name | 9008 - Kanata - Morgan's Grant/South March |
| Amenities Near By | Park, Public Transit, Schools |
| Parking Space Total | 2 |
| Structure | Porch, Deck |
Building
| Bathroom Total | 3 |
| Bedrooms Above Ground | 3 |
| Bedrooms Total | 3 |
| Age | 16 To 30 Years |
| Amenities | Fireplace(s) |
| Appliances | Dishwasher, Dryer, Hood Fan, Stove, Washer, Refrigerator |
| Basement Development | Finished |
| Basement Type | Full (finished) |
| Construction Style Attachment | Attached |
| Cooling Type | Central Air Conditioning |
| Exterior Finish | Brick |
| Fireplace Present | Yes |
| Fireplace Total | 1 |
| Foundation Type | Concrete |
| Half Bath Total | 1 |
| Heating Fuel | Natural Gas |
| Heating Type | Forced Air |
| Stories Total | 2 |
| Size Interior | 1,100 - 1,500 Ft2 |
| Type | Row / Townhouse |
| Utility Water | Municipal Water |
Parking
| Attached Garage | |
| Garage | |
| Inside Entry |
Land
| Acreage | No |
| Fence Type | Fully Fenced |
| Land Amenities | Park, Public Transit, Schools |
| Sewer | Sanitary Sewer |
| Size Depth | 105 Ft |
| Size Frontage | 21 Ft ,3 In |
| Size Irregular | 21.3 X 105 Ft |
| Size Total Text | 21.3 X 105 Ft |
Rooms
| Level | Type | Length | Width | Dimensions |
|---|---|---|---|---|
| Second Level | Primary Bedroom | 5.08 m | 3.65 m | 5.08 m x 3.65 m |
| Second Level | Bedroom | 4.06 m | 3.09 m | 4.06 m x 3.09 m |
| Second Level | Bedroom | 3.5 m | 3.09 m | 3.5 m x 3.09 m |
| Basement | Recreational, Games Room | 6.09 m | 4.11 m | 6.09 m x 4.11 m |
| Main Level | Living Room | 4.31 m | 3.14 m | 4.31 m x 3.14 m |
| Main Level | Dining Room | 3.68 m | 3.04 m | 3.68 m x 3.04 m |
| Main Level | Kitchen | 3.35 m | 3.2 m | 3.35 m x 3.2 m |
Contact Us
Contact us for more information
Rae-Yao Liu
Broker
ca.linkedin.com/pub/rae-yao-liu/49/72a/9a1/
474 Hazeldean, Unit 13-B
Kanata, Ontario K2L 4E5
(613) 744-5000
(613) 254-6581
Joanna Jiao
Salesperson
474 Hazeldean, Unit 13-B
Kanata, Ontario K2L 4E5
(613) 744-5000
(613) 254-6581

