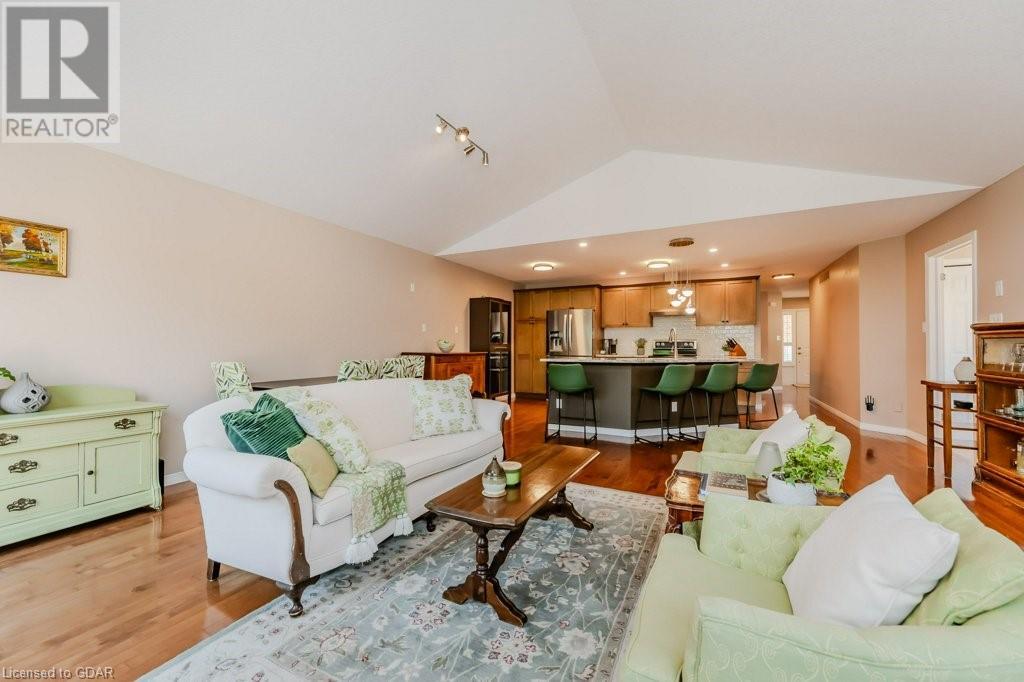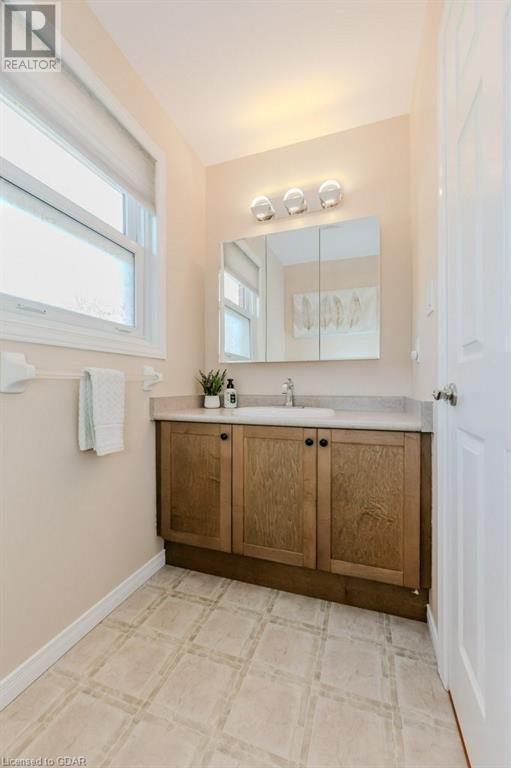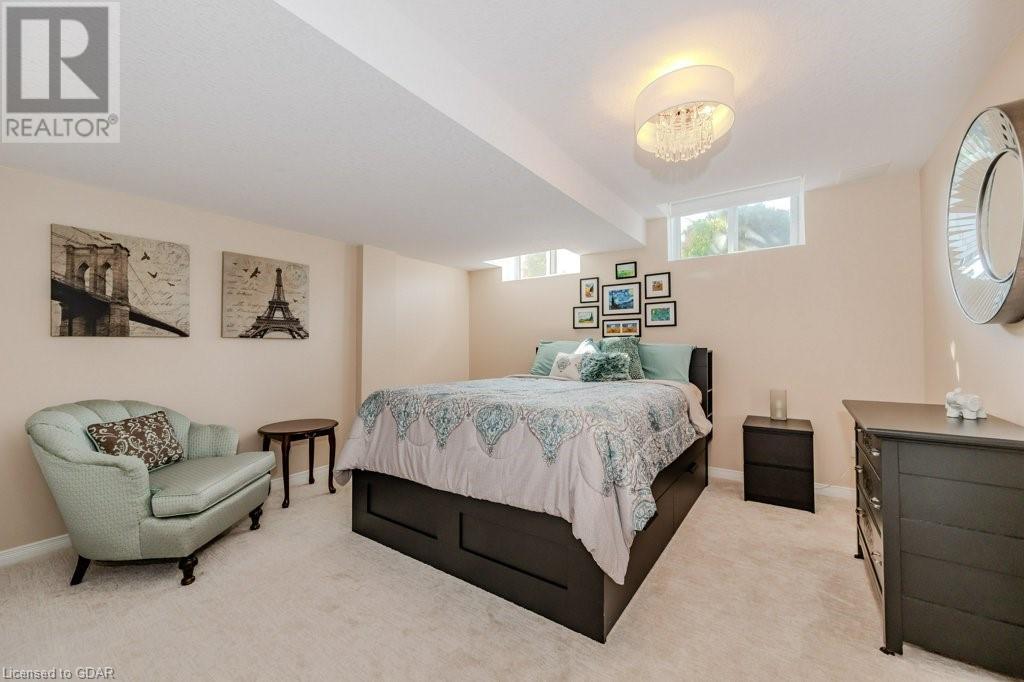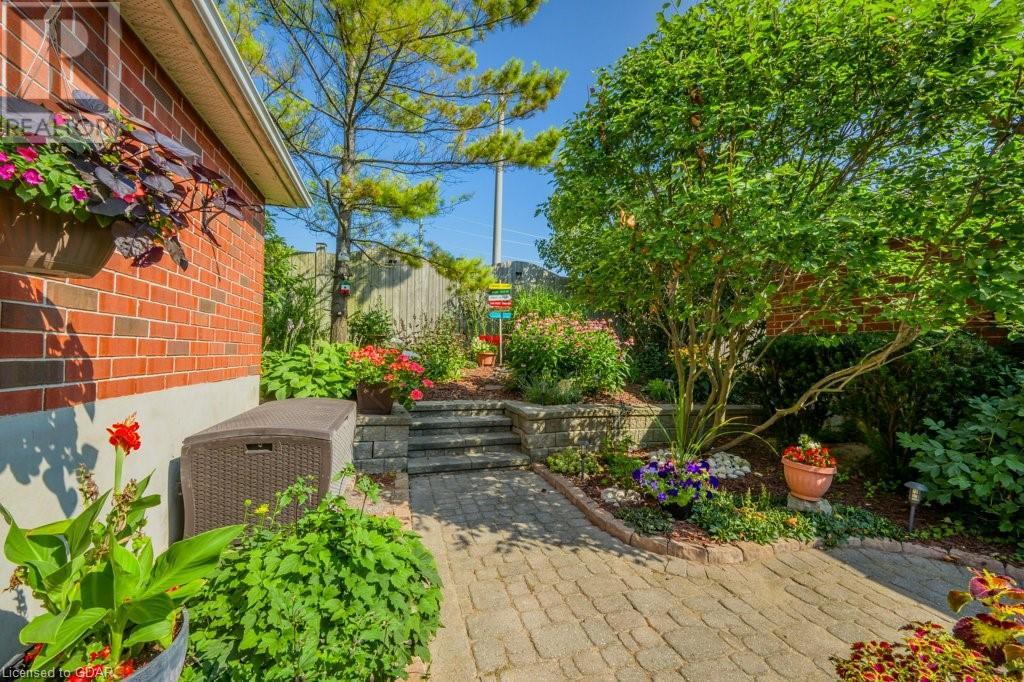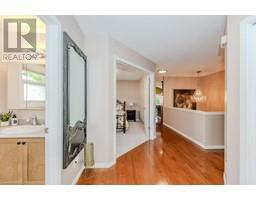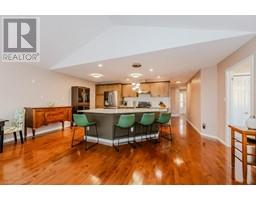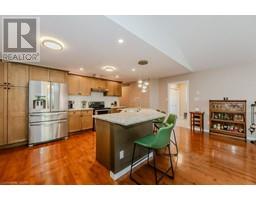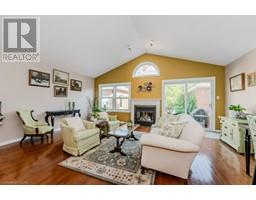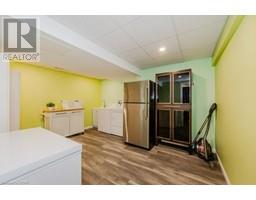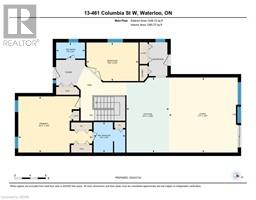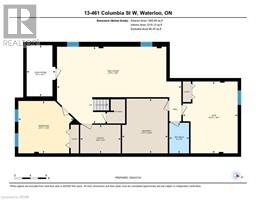461 Columbia Street W Unit# 13 Waterloo, Ontario N2T 2P5
$824,900Maintenance, Parking
$311 Monthly
Maintenance, Parking
$311 MonthlyThis fabulous executive bungalow resides in the desirable Village on Clair Creek community and offers over 1,400sqft of living space. With meticulously maintained gardens and a cozy front porch, this home exudes great curb appeal and offers a warm and inviting atmosphere. The desirable, open-concept layout seamlessly connects the kitchen, living room, and dining room areas, creating a spacious and welcoming environment for family gatherings and entertaining guests. The spacious kitchen boasts quartz countertops, stainless steel appliances, and a functional island that offers additional prep space and seating. A combined living and dining area is enhanced by vaulted ceilings, large windows that flood the space with natural light, and a cozy gas fireplace that adds warmth and ambiance. The main level features 2 spacious bedrooms, including a primary suite complete with a 4 piece ensuite and double closets, providing ample storage space and a private retreat. A convenient 2 piece bathroom and a mudroom with secondary laundry hook-ups are also located on the main level, adding to the home's functionality and convenience. The fully finished basement expands the living space with 2 additional bedrooms- perfect for guests/family members, a home office, or a home gym. A large recreation room offers a versatile space that caters to a variety of lifestyle needs. The basement also includes a 4 piece bathroom and a large laundry room, ensuring comfort and convenience for all residents and guests. Step outside to a fabulous (and low maintenance) backyard oasis complete with a stunning, private patio area that is surrounded by beautiful gardens. Enjoy a detached 2 car garage and driveway space for 3 vehicles! This wonderful home is conveniently located within minutes of Laurel Creek Conservation Area, the YMCA, the University of Waterloo, and all major amenities! (id:50886)
Property Details
| MLS® Number | 40650475 |
| Property Type | Single Family |
| AmenitiesNearBy | Airport, Golf Nearby, Hospital, Park, Place Of Worship, Public Transit, Schools, Shopping |
| CommunicationType | High Speed Internet |
| CommunityFeatures | Community Centre |
| EquipmentType | Water Heater |
| Features | Conservation/green Belt, Paved Driveway, Sump Pump, Automatic Garage Door Opener |
| ParkingSpaceTotal | 5 |
| RentalEquipmentType | Water Heater |
Building
| BathroomTotal | 3 |
| BedroomsAboveGround | 2 |
| BedroomsBelowGround | 2 |
| BedroomsTotal | 4 |
| Appliances | Dishwasher, Dryer, Refrigerator, Stove, Water Softener, Washer, Garage Door Opener |
| ArchitecturalStyle | Bungalow |
| BasementDevelopment | Finished |
| BasementType | Full (finished) |
| ConstructionStyleAttachment | Detached |
| CoolingType | Central Air Conditioning |
| ExteriorFinish | Brick |
| FoundationType | Poured Concrete |
| HalfBathTotal | 1 |
| HeatingFuel | Natural Gas |
| HeatingType | Forced Air |
| StoriesTotal | 1 |
| SizeInterior | 2787 Sqft |
| Type | House |
| UtilityWater | Municipal Water |
Parking
| Detached Garage |
Land
| Acreage | No |
| LandAmenities | Airport, Golf Nearby, Hospital, Park, Place Of Worship, Public Transit, Schools, Shopping |
| Sewer | Municipal Sewage System |
| SizeTotalText | Unknown |
| ZoningDescription | R9 |
Rooms
| Level | Type | Length | Width | Dimensions |
|---|---|---|---|---|
| Basement | 4pc Bathroom | Measurements not available | ||
| Basement | Laundry Room | 13'10'' x 11'7'' | ||
| Basement | Bedroom | 18'1'' x 13'10'' | ||
| Basement | Bedroom | 13'3'' x 13'11'' | ||
| Basement | Recreation Room | 19'4'' x 31'5'' | ||
| Main Level | 2pc Bathroom | Measurements not available | ||
| Main Level | Bedroom | 9'10'' x 13'4'' | ||
| Main Level | Full Bathroom | Measurements not available | ||
| Main Level | Primary Bedroom | 14'4'' x 18'11'' | ||
| Main Level | Living Room/dining Room | 19'2'' x 17'7'' | ||
| Main Level | Kitchen | 19'2'' x 10'11'' |
Utilities
| Cable | Available |
| Natural Gas | Available |
| Telephone | Available |
https://www.realtor.ca/real-estate/27447634/461-columbia-street-w-unit-13-waterloo
Interested?
Contact us for more information
Derek Stronks
Salesperson
30 Edinburgh Road North
Guelph, Ontario N1H 7J1
Rob Green
Salesperson
118 Main Street
Rockwood, Ontario N0B 2K0















