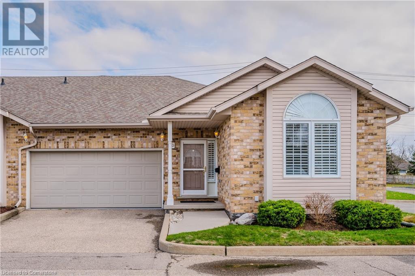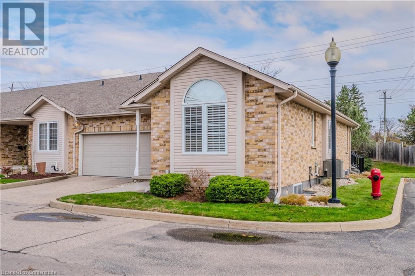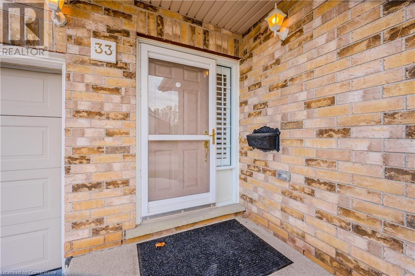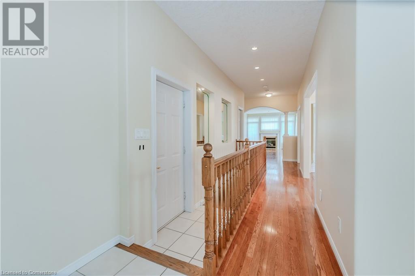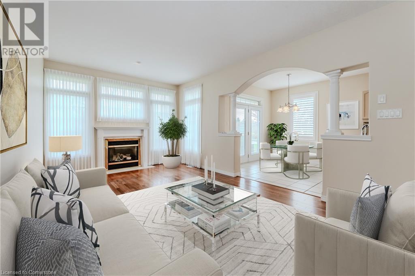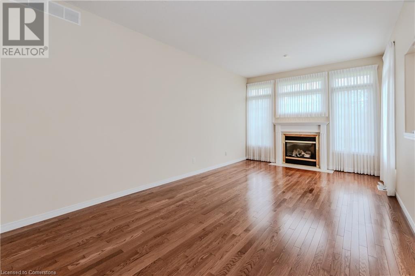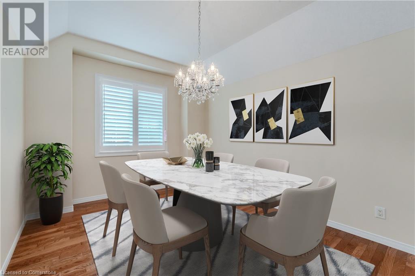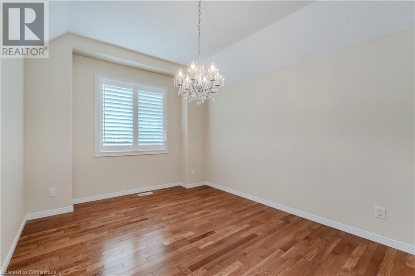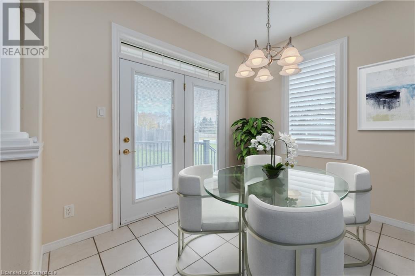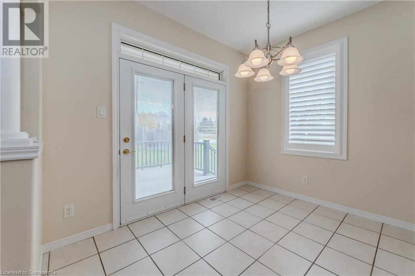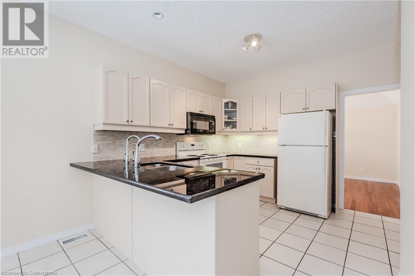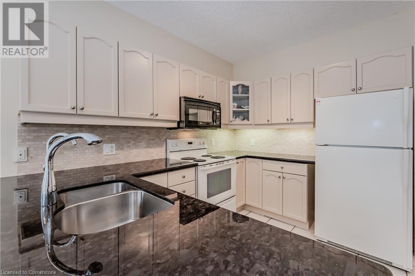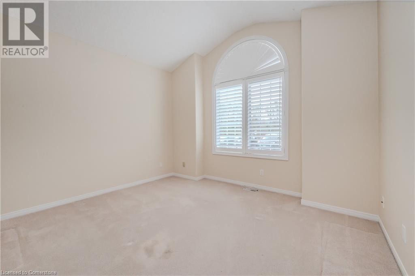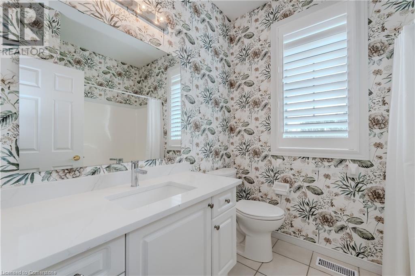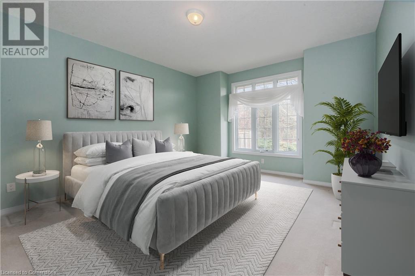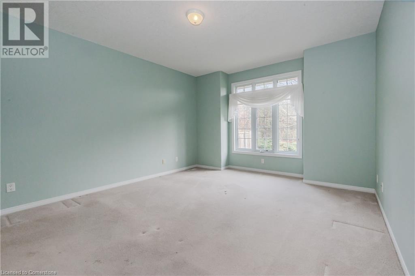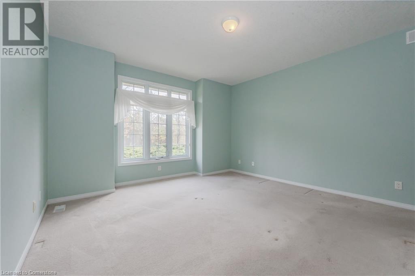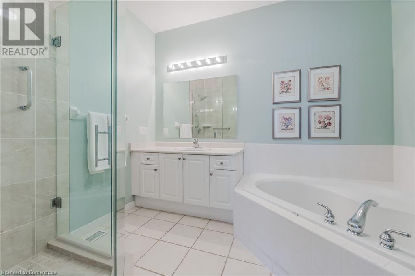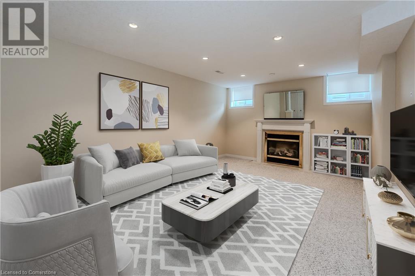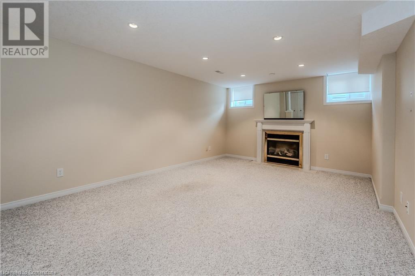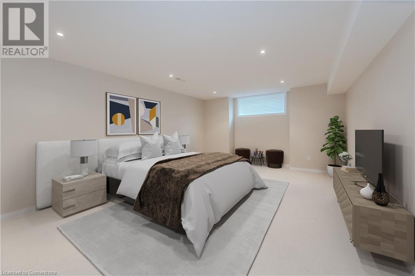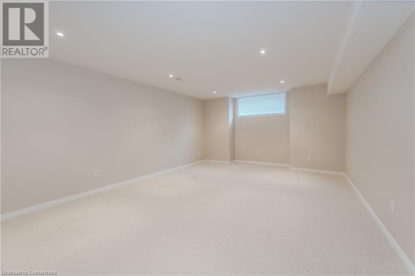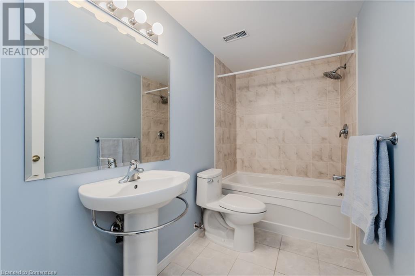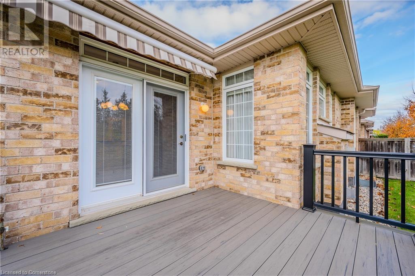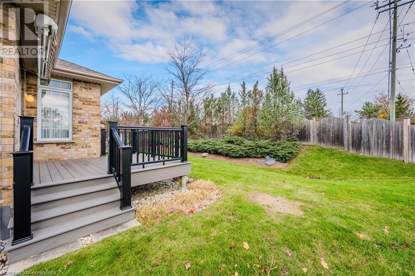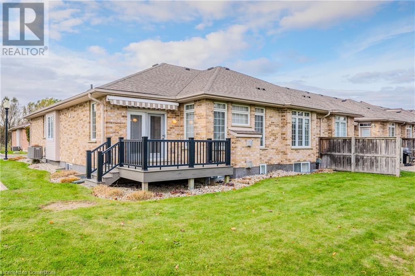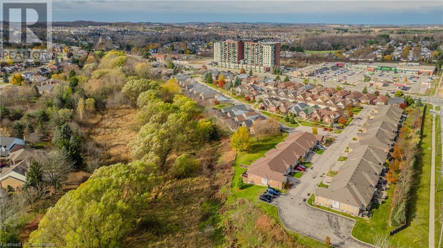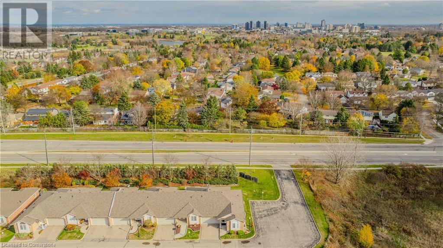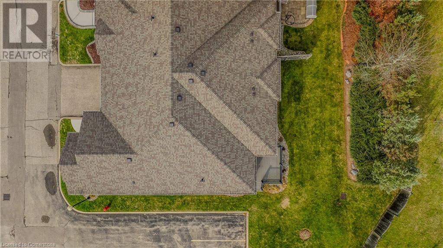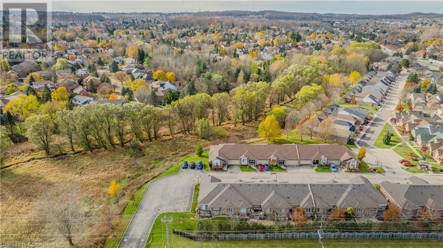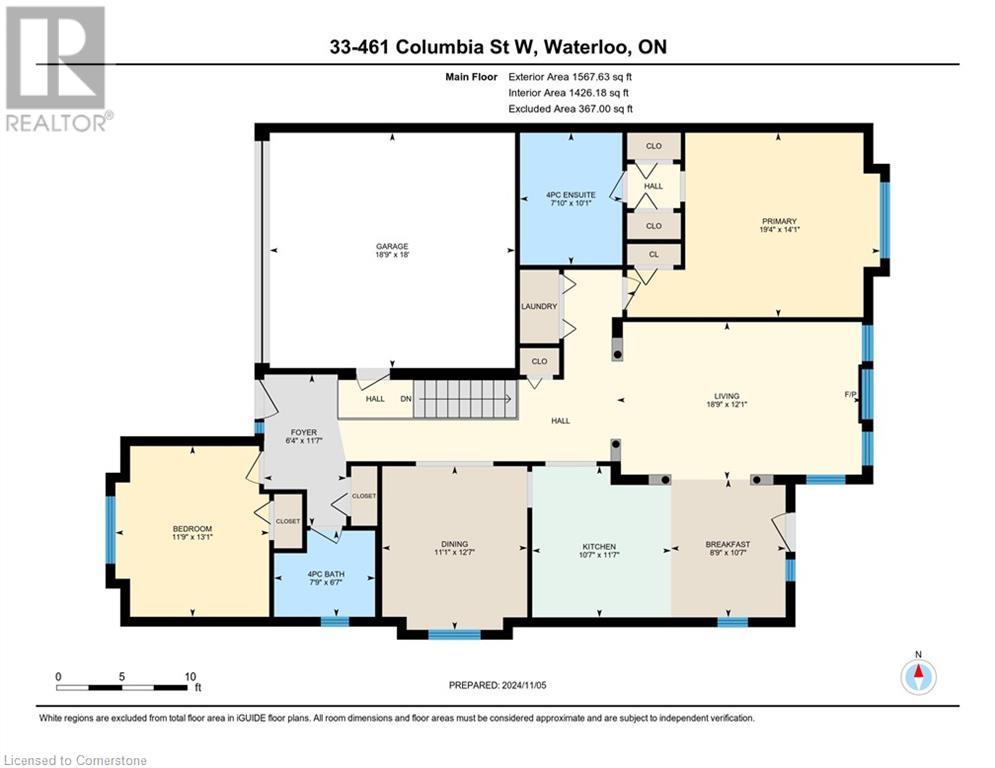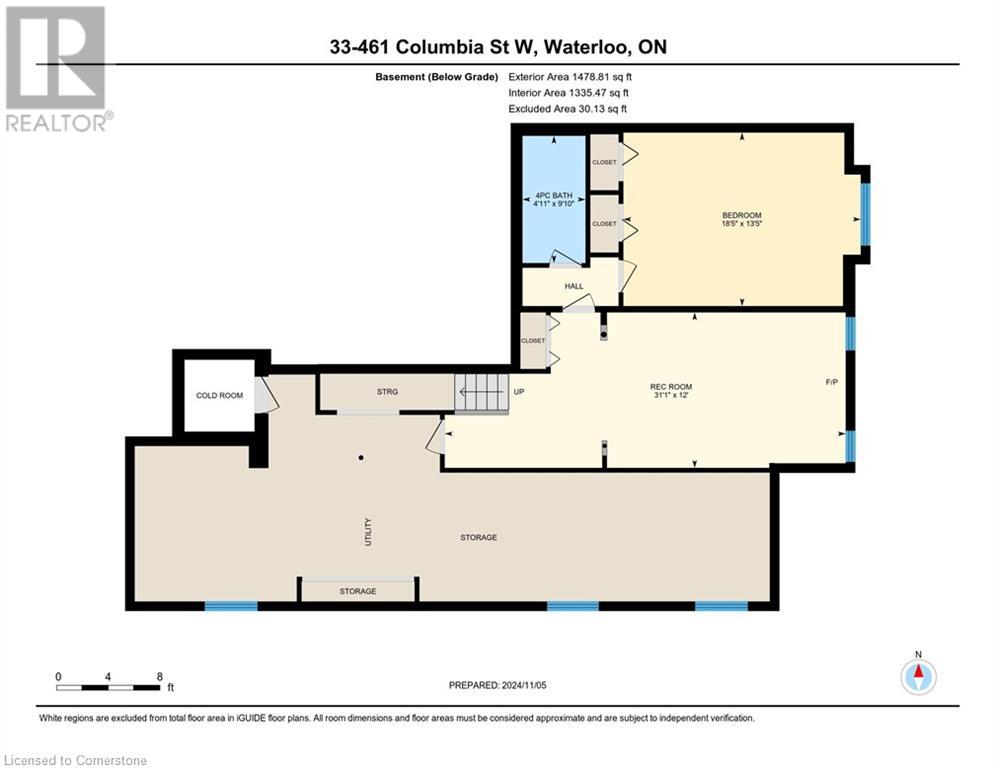461 Columbia Street W Unit# 33 Waterloo, Ontario N2T 2P5
$825,000Maintenance, Landscaping, Property Management, Parking
$311 Monthly
Maintenance, Landscaping, Property Management, Parking
$311 MonthlyEND UNIT BUNGALOW TOWNHOME located in The Village on Clair Creek offers over 3000 square feet of finished living space with 2+1 bedrooms, 3 bathrooms, and 2-car garage. Hardwood flooring in the living room and dining room. Eat-in kitchen with walkout to composite deck. Spacious primary suite with three closets and 4-pc ensuite. Main floor laundry facilities. The finished basement has a recreation room with gas fireplace, third bedroom, full bathroom, and plenty of storage in the utility room. Included in the low condo fees ($311/month) is snow removal and lawn maintenance. Great location with easy access to shopping, dining, public transit, quick drive to Laurel Creek Conservation, YMCA, library, shops at The Boardwalk, Costco, St. Jacobs market. Lots of visitor parking nearby. (id:50886)
Property Details
| MLS® Number | 40676338 |
| Property Type | Single Family |
| AmenitiesNearBy | Golf Nearby, Hospital, Park, Place Of Worship, Public Transit, Shopping |
| CommunityFeatures | Community Centre |
| EquipmentType | None |
| Features | Conservation/green Belt, Automatic Garage Door Opener |
| ParkingSpaceTotal | 4 |
| RentalEquipmentType | None |
| Structure | Porch |
Building
| BathroomTotal | 3 |
| BedroomsAboveGround | 2 |
| BedroomsBelowGround | 1 |
| BedroomsTotal | 3 |
| Appliances | Central Vacuum, Dishwasher, Dryer, Refrigerator, Stove, Water Softener, Washer, Microwave Built-in, Window Coverings |
| ArchitecturalStyle | Bungalow |
| BasementDevelopment | Finished |
| BasementType | Full (finished) |
| ConstructedDate | 2004 |
| ConstructionStyleAttachment | Attached |
| CoolingType | Central Air Conditioning |
| ExteriorFinish | Brick, Vinyl Siding |
| FireplacePresent | Yes |
| FireplaceTotal | 2 |
| FoundationType | Poured Concrete |
| HeatingFuel | Natural Gas |
| HeatingType | Forced Air |
| StoriesTotal | 1 |
| SizeInterior | 3047 Sqft |
| Type | Row / Townhouse |
| UtilityWater | Municipal Water |
Parking
| Attached Garage |
Land
| Acreage | No |
| LandAmenities | Golf Nearby, Hospital, Park, Place Of Worship, Public Transit, Shopping |
| LandscapeFeatures | Lawn Sprinkler |
| Sewer | Municipal Sewage System |
| SizeTotalText | Unknown |
| ZoningDescription | R9 |
Rooms
| Level | Type | Length | Width | Dimensions |
|---|---|---|---|---|
| Basement | Cold Room | Measurements not available | ||
| Basement | Storage | Measurements not available | ||
| Basement | 4pc Bathroom | Measurements not available | ||
| Basement | Bedroom | 18'5'' x 13'5'' | ||
| Basement | Recreation Room | 31'1'' x 12'0'' | ||
| Main Level | 4pc Bathroom | Measurements not available | ||
| Main Level | Bedroom | 11'9'' x 13'1'' | ||
| Main Level | Full Bathroom | Measurements not available | ||
| Main Level | Primary Bedroom | 19'4'' x 14'1'' | ||
| Main Level | Dinette | 8'9'' x 10'7'' | ||
| Main Level | Kitchen | 10'7'' x 11'7'' | ||
| Main Level | Dining Room | 11'1'' x 12'7'' | ||
| Main Level | Living Room | 18'9'' x 12'1'' |
https://www.realtor.ca/real-estate/27640335/461-columbia-street-w-unit-33-waterloo
Interested?
Contact us for more information
Laurie Keyes
Salesperson
901 Victoria Street N., Suite B
Kitchener, Ontario N2B 3C3
Dailen Keyes
Salesperson
901 Victoria St. N.
Kitchener, Ontario N2B 3C3

