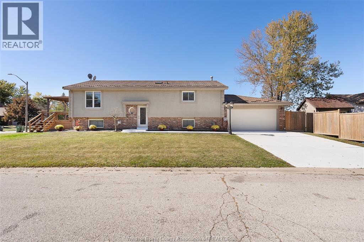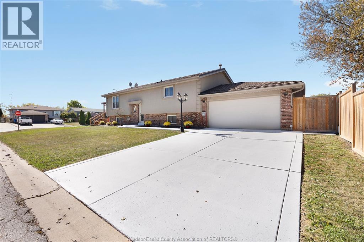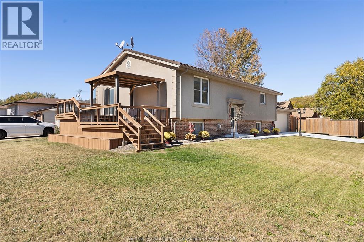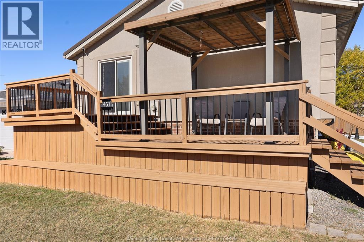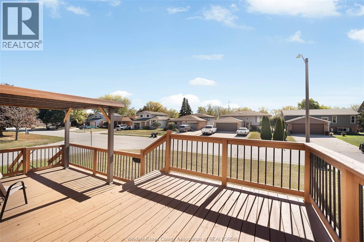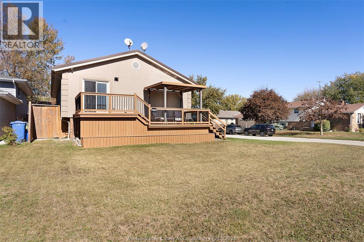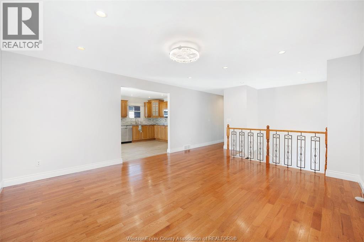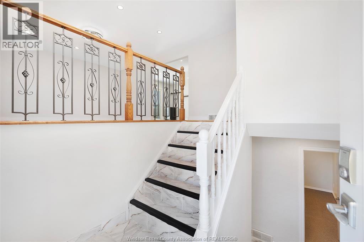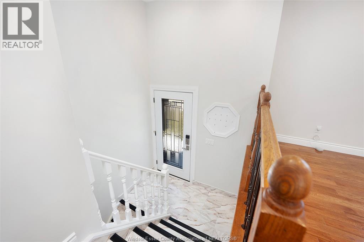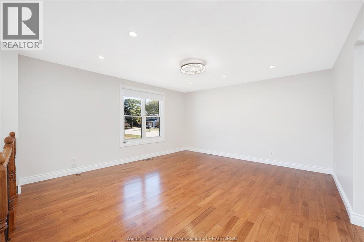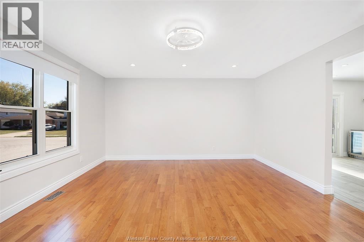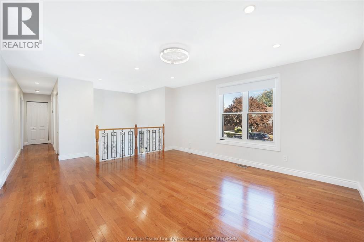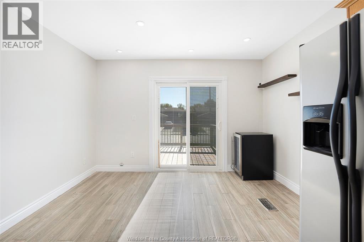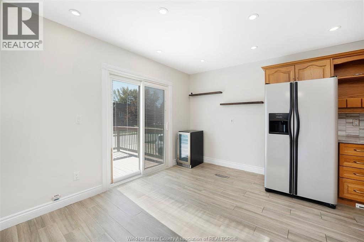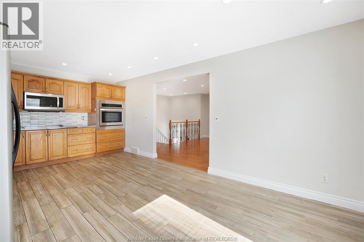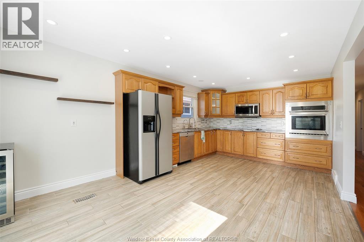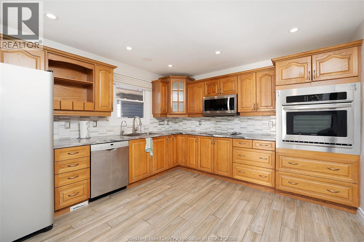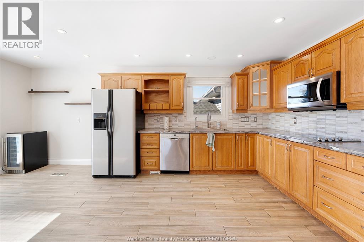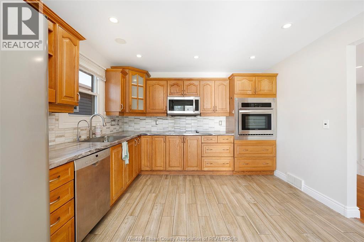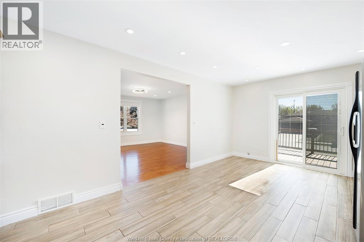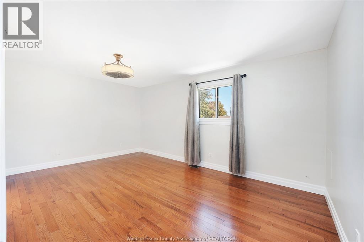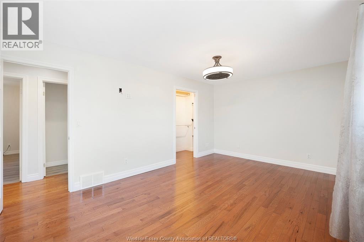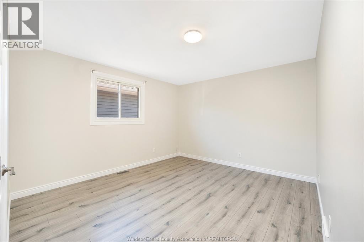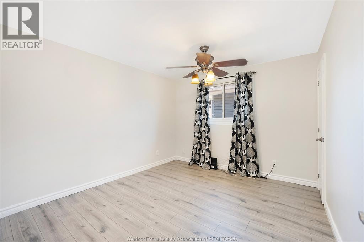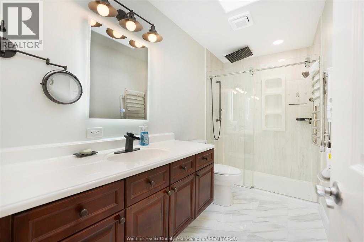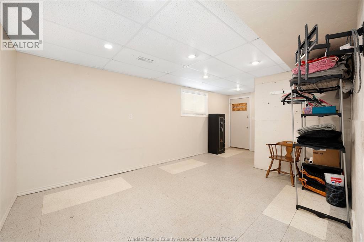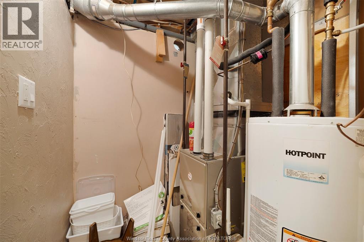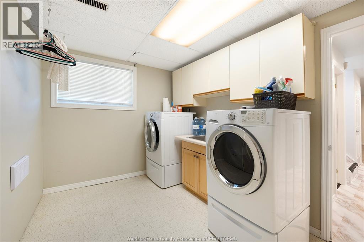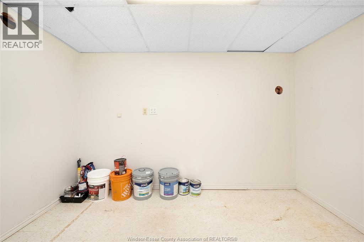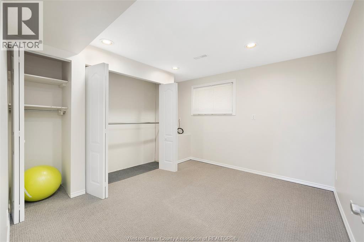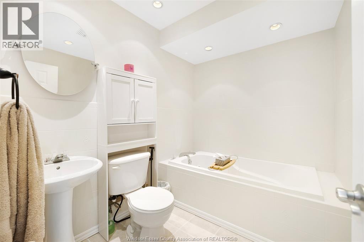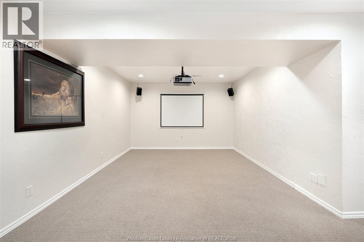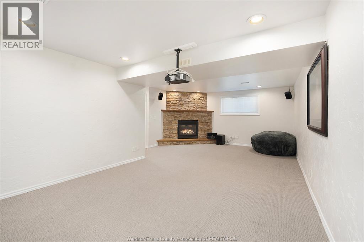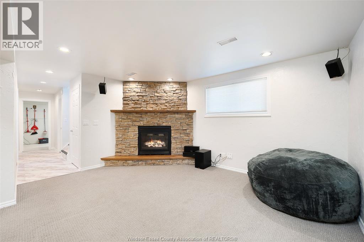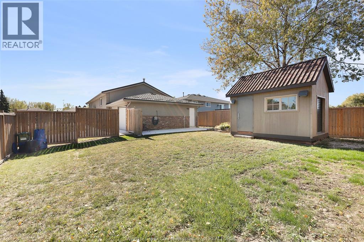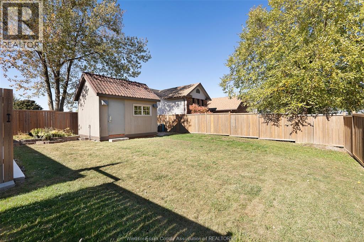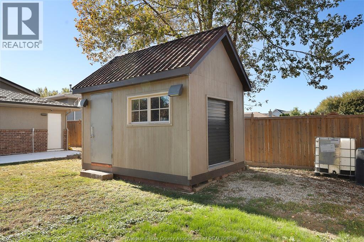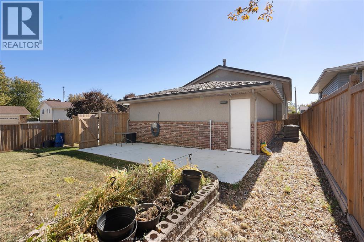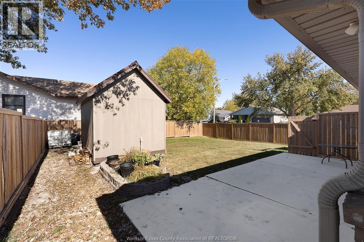461 Desjardins Street Belle River, Ontario N0R 1A0
$507,000
CHARMING RAISED RANCH HOME ON A CORNER LOT IN DESIRABLE BELLE RIVER! CONVENIENTLY LOCATED NEAR EXCELLENT SCHOOLS AND ESSENTIAL AMENITIES. THIS WONDERFUL HOME BOASTS A SPACIOUS MAIN FLOOR FEATURING LARGE LIVING ROOM AND WELL APPOINTED KITCHEN, HIGHLIGHTED BY PATIO DOORS THAT OPEN TO AN EXPANSIVE TWO TIERED DECK, PERFECT FOR OUTDOOR ENTERTAINING. BEAUTIFULLY DESIGNED BATHROOM IS ENHANCED BY A SKYLIGHT, CREATING A BRIGHT AND INVITING ATMOSPHERE. THE FULLY FINISHED BASEMENT INCLUDES A SIZABLE FAMILY ROOM WITH A COZY GAS FIREPLACE, A 3 PIECE BATH EQUIPPED WITH A LUXURIOUS JACUZZI TUB, A REC ROOM, AND A DEDICATED LAUNDRY ROOM WITH A SEPARATE STORAGE ROOM, ALONG WITH A GRADE ENTRANCE LEADING TO THE GARAGE. ADDITIONAL HIGHLIGHTS OF THIS REMARKABLE HOME INCLUDE A DURABLE METAL ROOF, HEATED SHED/WORKSHOP EQUIPPED WITH ELECTRICITY AND A NEWER FURNACE INSTALLED IN 2019. A/C AND REVERSE OSMOSIS FILTERS ARE UNDER RENTAL. (id:50886)
Property Details
| MLS® Number | 25026534 |
| Property Type | Single Family |
| Equipment Type | Air Conditioner, Other |
| Features | Double Width Or More Driveway, Concrete Driveway |
| Rental Equipment Type | Air Conditioner, Other |
Building
| Bathroom Total | 2 |
| Bedrooms Above Ground | 3 |
| Bedrooms Below Ground | 1 |
| Bedrooms Total | 4 |
| Appliances | Dishwasher, Dryer, Microwave Range Hood Combo, Refrigerator, Stove, Washer, Oven |
| Architectural Style | Bi-level, Raised Ranch |
| Constructed Date | 1990 |
| Construction Style Attachment | Detached |
| Cooling Type | Central Air Conditioning |
| Exterior Finish | Brick, Concrete/stucco |
| Fireplace Fuel | Gas |
| Fireplace Present | Yes |
| Fireplace Type | Insert |
| Flooring Type | Carpeted, Ceramic/porcelain, Hardwood, Laminate |
| Foundation Type | Block |
| Heating Fuel | Natural Gas |
| Heating Type | Forced Air |
| Type | House |
Parking
| Attached Garage | |
| Garage | |
| Inside Entry |
Land
| Acreage | No |
| Size Irregular | 52 X 145 |
| Size Total Text | 52 X 145 |
| Zoning Description | Res |
Rooms
| Level | Type | Length | Width | Dimensions |
|---|---|---|---|---|
| Lower Level | 3pc Bathroom | Measurements not available | ||
| Lower Level | Storage | Measurements not available | ||
| Lower Level | Laundry Room | Measurements not available | ||
| Lower Level | Recreation Room | Measurements not available | ||
| Lower Level | Bedroom | Measurements not available | ||
| Lower Level | Family Room/fireplace | Measurements not available | ||
| Main Level | 3pc Bathroom | Measurements not available | ||
| Main Level | Primary Bedroom | Measurements not available | ||
| Main Level | Bedroom | Measurements not available | ||
| Main Level | Kitchen | Measurements not available | ||
| Main Level | Bedroom | Measurements not available | ||
| Main Level | Living Room | Measurements not available |
https://www.realtor.ca/real-estate/29008754/461-desjardins-street-belle-river
Contact Us
Contact us for more information
Randy Mai
Sales Person
2518 Ouellette
Windsor, Ontario N8X 1L7
(519) 972-3888
(519) 972-3898
lcplatinumrealty.com/

