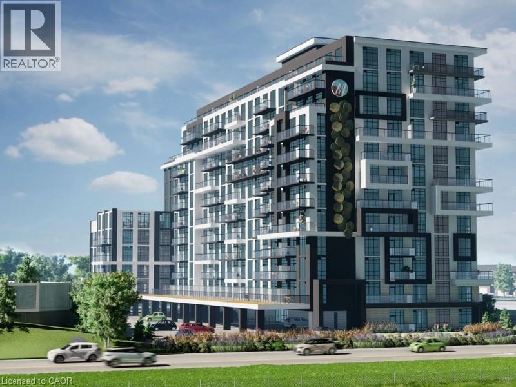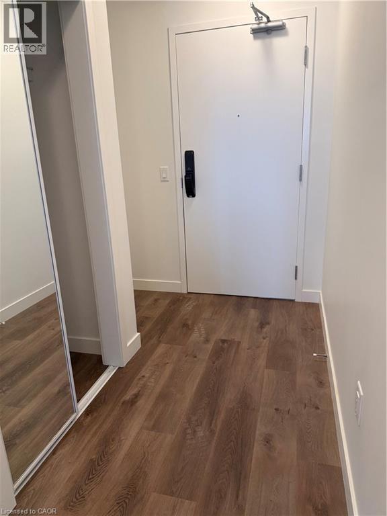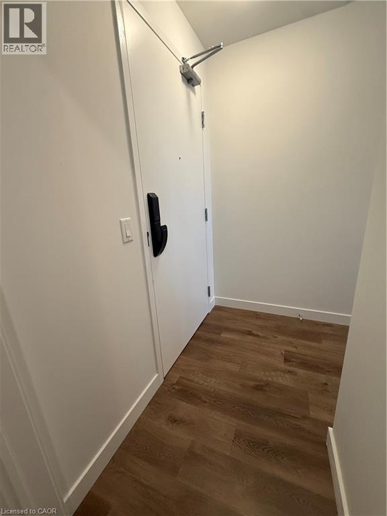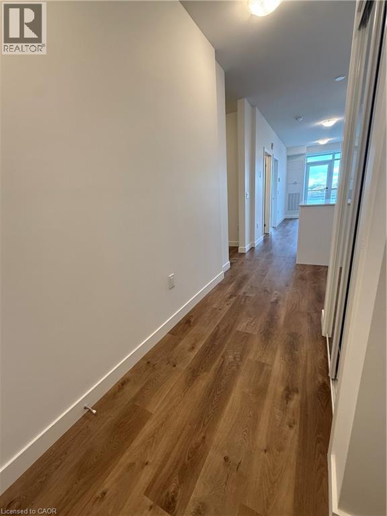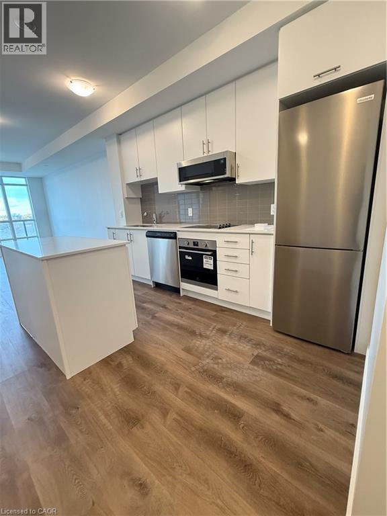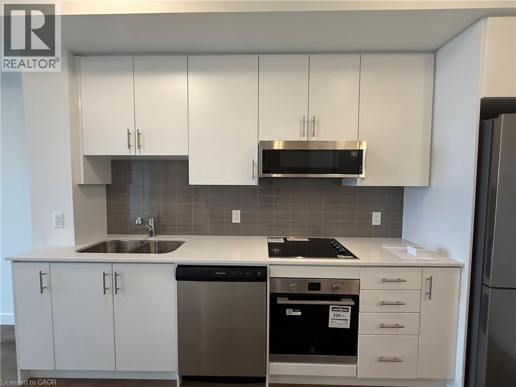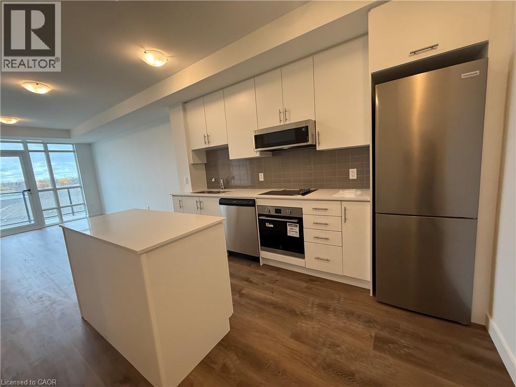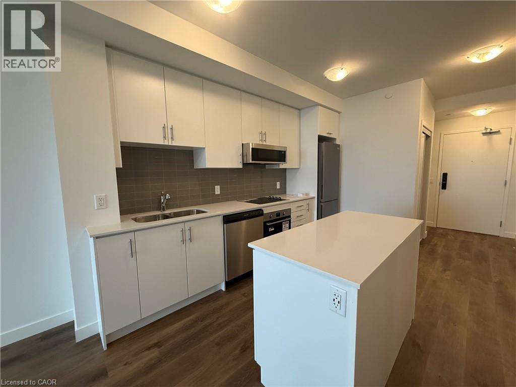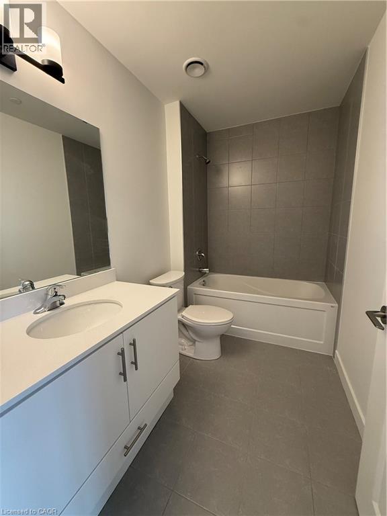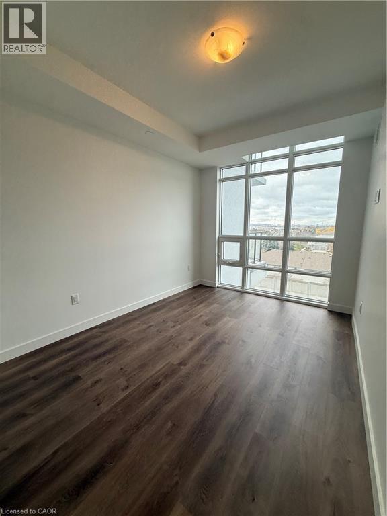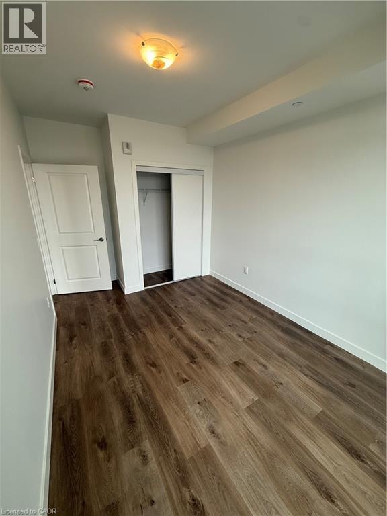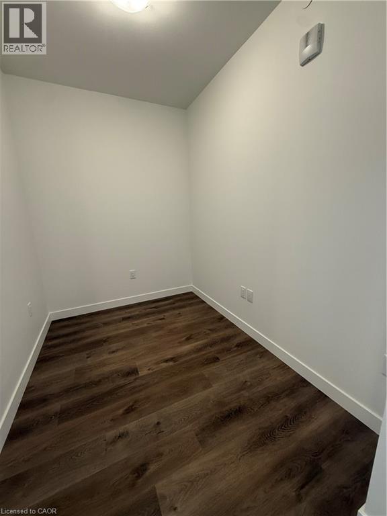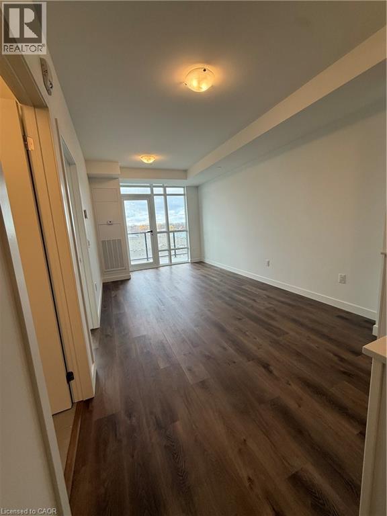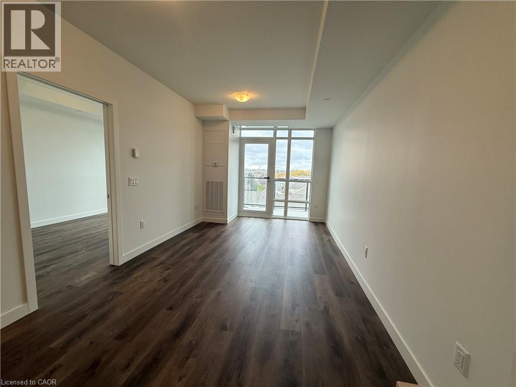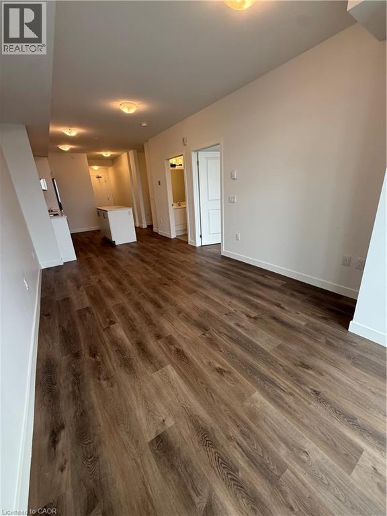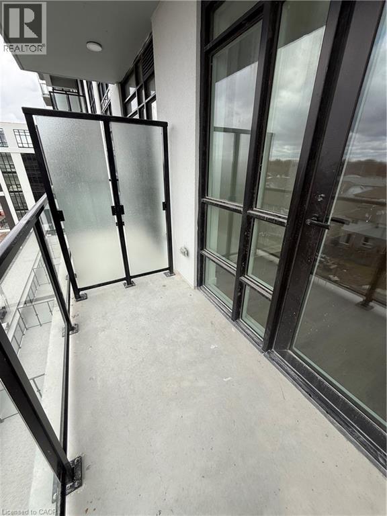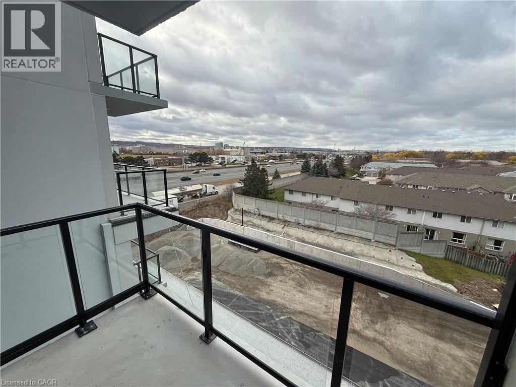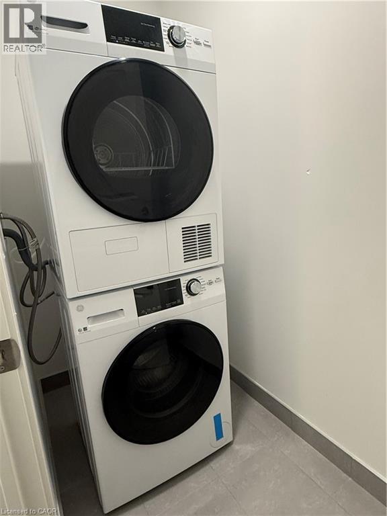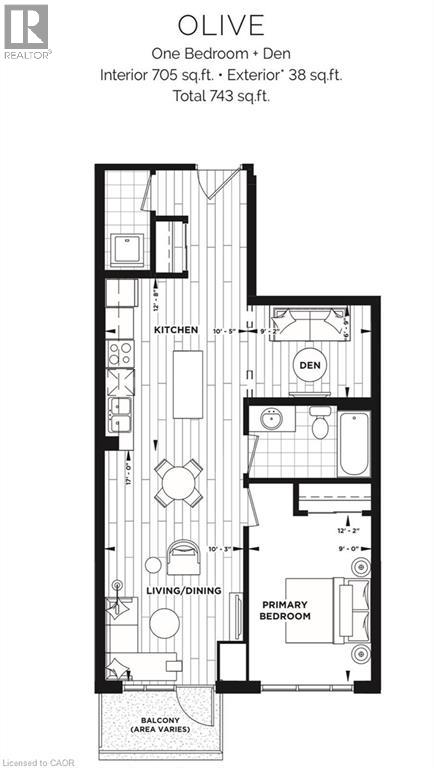461 Green Road Unit# 527 Hamilton, Ontario L8E 5B4
$1,950 Monthly
Brand new 1 bedroom + den condo in the heart of Stoney Creek, offering exceptional convenience with quick access to the QEW and just minutes from the new Confederation GO Station. This bright and spacious unit features over 700 sq ft of modern living space, highlighted by floor-to-ceiling windows, abundant natural light, and a private balcony. The functional layout includes a full-sized bedroom, a versatile den ideal for a home office, upgraded vinyl plank flooring throughout, and in-suite laundry. The kitchen is enhanced with a large island, full-height cabinetry, and quartz countertops—also featured in the bathroom for a cohesive, upscale feel. This suite includes underground parking, a locker for additional storage, and internet is included for added value. Located in a newly built smart-tech condominium with keyless entry and premium amenities: a 6th-floor rooftop terrace with BBQs, media lounge, club room with kitchen, art gallery, and a pet spa. Perfect for those seeking contemporary living in a growing Stoney Creek community, close to transit, shopping, restaurants, parks, and major commuter routes. (id:50886)
Property Details
| MLS® Number | 40791049 |
| Property Type | Single Family |
| Amenities Near By | Beach, Marina, Park, Shopping |
| Equipment Type | Furnace |
| Features | Balcony, Automatic Garage Door Opener |
| Parking Space Total | 1 |
| Rental Equipment Type | Furnace |
| Storage Type | Locker |
Building
| Bathroom Total | 1 |
| Bedrooms Above Ground | 1 |
| Bedrooms Below Ground | 1 |
| Bedrooms Total | 2 |
| Appliances | Dishwasher, Dryer, Microwave, Refrigerator, Stove, Washer, Microwave Built-in, Hood Fan, Window Coverings, Garage Door Opener |
| Basement Type | None |
| Constructed Date | 2025 |
| Construction Style Attachment | Attached |
| Cooling Type | Central Air Conditioning |
| Exterior Finish | Metal, Other |
| Foundation Type | Poured Concrete |
| Heating Type | Forced Air |
| Stories Total | 1 |
| Size Interior | 705 Ft2 |
| Type | Apartment |
| Utility Water | Municipal Water |
Parking
| Underground | |
| Covered |
Land
| Access Type | Highway Access, Highway Nearby |
| Acreage | No |
| Land Amenities | Beach, Marina, Park, Shopping |
| Sewer | Municipal Sewage System |
| Size Total Text | Under 1/2 Acre |
| Zoning Description | Tbd |
Rooms
| Level | Type | Length | Width | Dimensions |
|---|---|---|---|---|
| Main Level | Bedroom | 12'2'' x 9'0'' | ||
| Main Level | 4pc Bathroom | 7'0'' x 6'0'' | ||
| Main Level | Living Room | 17'0'' x 10'3'' | ||
| Main Level | Den | 6'9'' x 9'2'' | ||
| Main Level | Kitchen | 12'8'' x 10'5'' | ||
| Main Level | Laundry Room | Measurements not available | ||
| Main Level | Foyer | 7' x 4'' |
https://www.realtor.ca/real-estate/29144541/461-green-road-unit-527-hamilton
Contact Us
Contact us for more information
Ankit Khanna
Salesperson
69 John Street South Unit 400
Hamilton, Ontario L8N 2B9
(905) 592-0990
revelrealty.ca/

