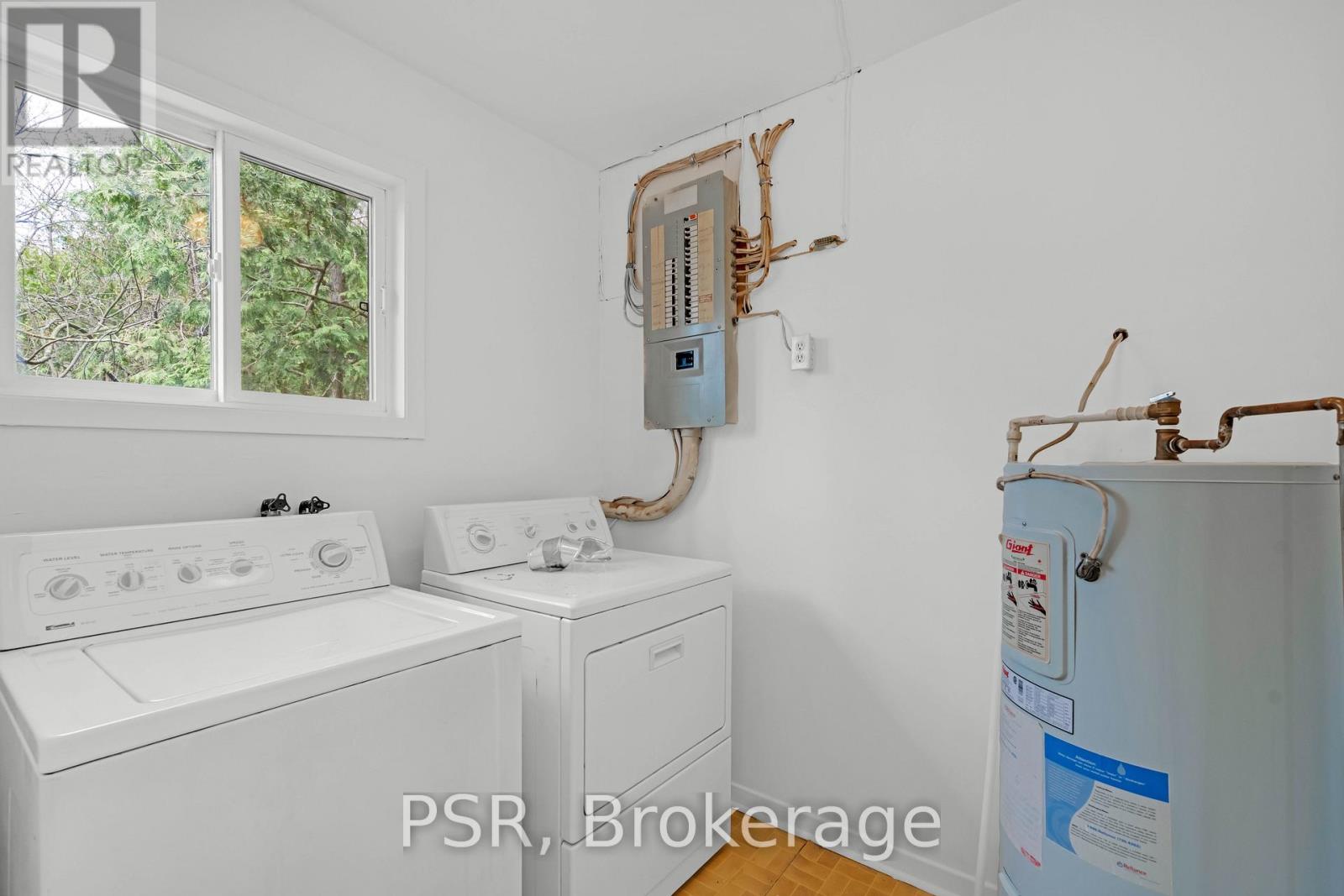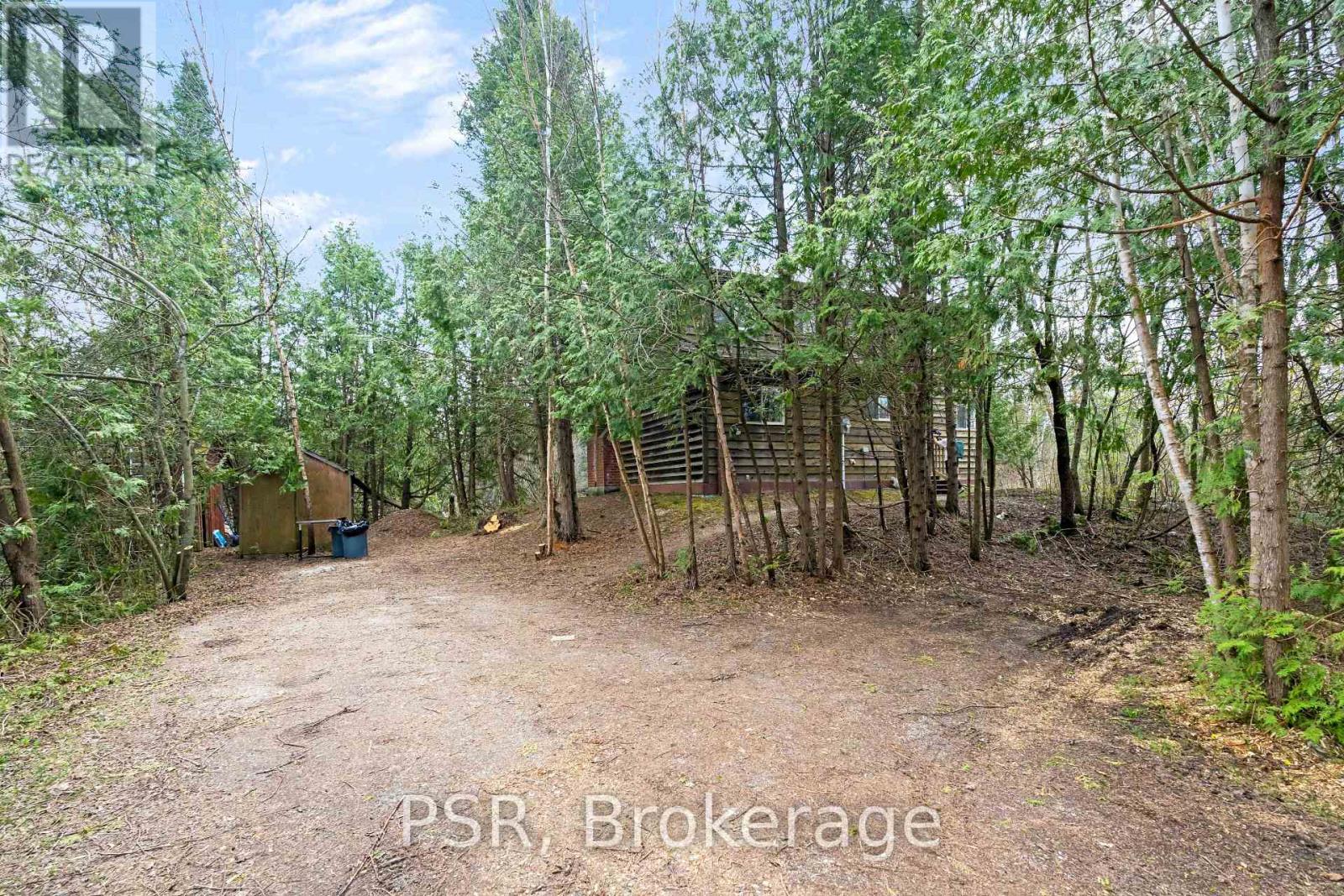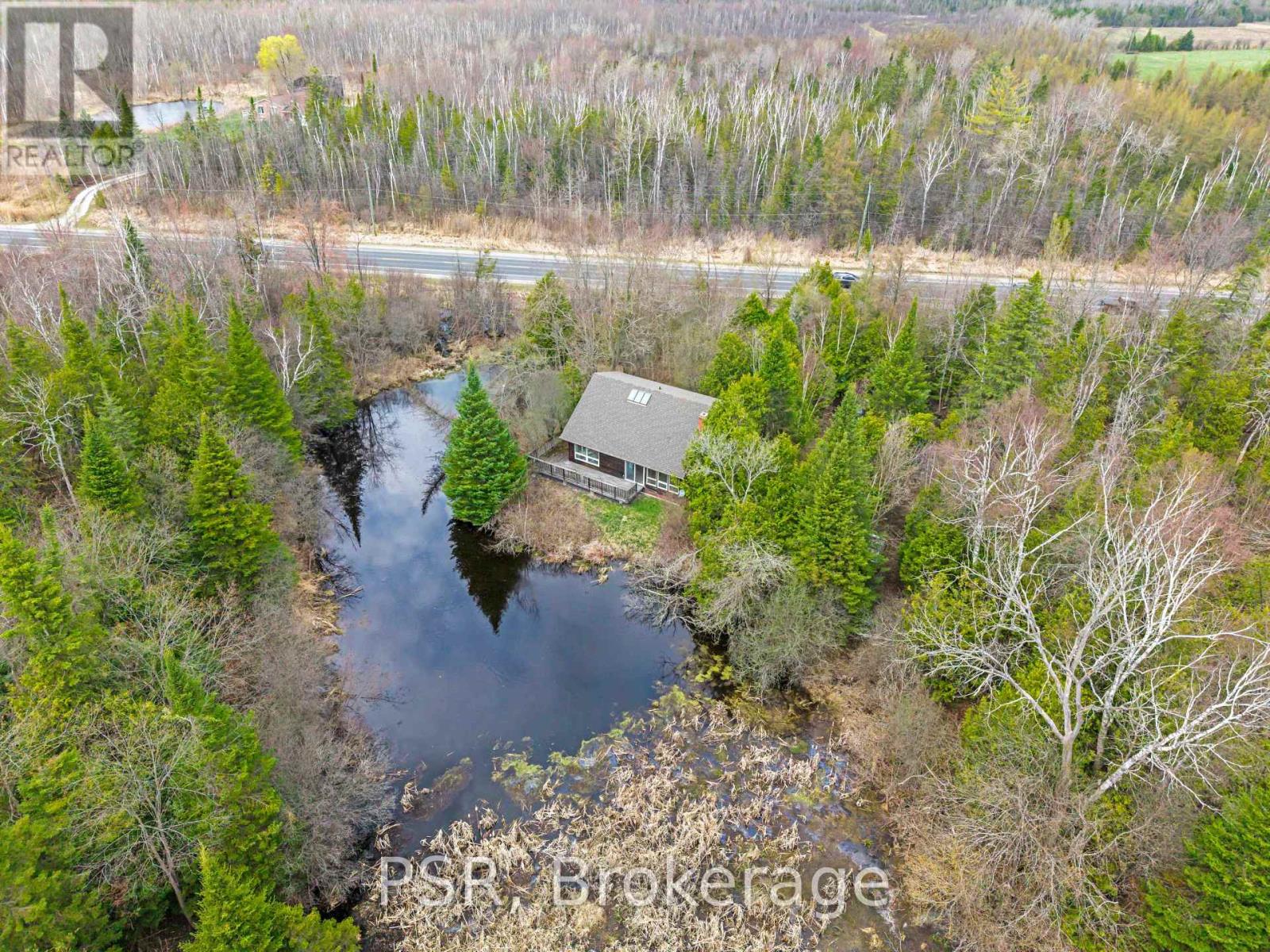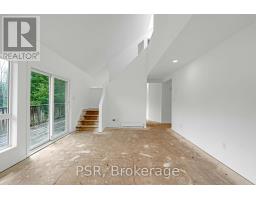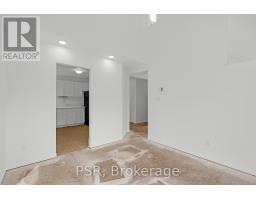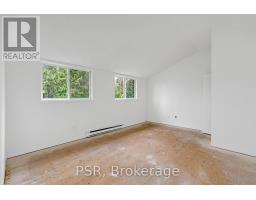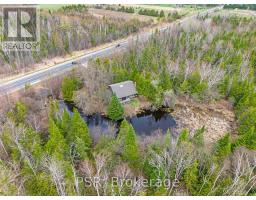461 Ravenshoe Road Uxbridge, Ontario L9P 1R2
$599,000
Welcome To Country Living At Its Best! This Renovator's Delight Sits On Over 21 Private Acres And Offers A Solid Foundation For Your Dream Family Home. Featuring 3 Bedrooms And 2 Bathrooms, The Home Boasts A 2020 Roof, Full Crawlspace With Block Foundation And Concrete Floors, And Sturdy Plywood Flooring Throughout. The Kitchen Has Been Freshly Painted, And A Bright Living Space With Cathedral Ceilings And Skylight Invites Natural Light In. Step Outside To Enjoy A Large Wrap-Around Deck On Two Sides, Overlooking A Serene Pond. Structurally Sound And Full Of Potential- This Property Offers Peace, Privacy, And Endless Possibilities. (id:50886)
Open House
This property has open houses!
2:00 pm
Ends at:4:00 pm
Property Details
| MLS® Number | N12117459 |
| Property Type | Single Family |
| Community Name | Rural Uxbridge |
| Features | Wooded Area, Ravine, Flat Site, Conservation/green Belt |
| Parking Space Total | 10 |
| Structure | Porch, Shed |
Building
| Bathroom Total | 2 |
| Bedrooms Above Ground | 3 |
| Bedrooms Total | 3 |
| Appliances | Water Softener, Dryer, Stove, Washer, Refrigerator |
| Basement Type | Crawl Space |
| Construction Style Attachment | Detached |
| Exterior Finish | Wood |
| Fireplace Present | Yes |
| Foundation Type | Block |
| Half Bath Total | 1 |
| Heating Fuel | Electric |
| Heating Type | Baseboard Heaters |
| Stories Total | 2 |
| Size Interior | 1,500 - 2,000 Ft2 |
| Type | House |
| Utility Water | Drilled Well |
Parking
| No Garage |
Land
| Acreage | Yes |
| Sewer | Septic System |
| Size Depth | 2016 Ft |
| Size Frontage | 528 Ft |
| Size Irregular | 528 X 2016 Ft |
| Size Total Text | 528 X 2016 Ft|10 - 24.99 Acres |
| Surface Water | Pond Or Stream |
Rooms
| Level | Type | Length | Width | Dimensions |
|---|---|---|---|---|
| Second Level | Bedroom 2 | 3.86 m | 4.93 m | 3.86 m x 4.93 m |
| Second Level | Bedroom 3 | 3.86 m | 3.25 m | 3.86 m x 3.25 m |
| Second Level | Bathroom | Measurements not available | ||
| Main Level | Living Room | 6.174 m | 4.075 m | 6.174 m x 4.075 m |
| Main Level | Kitchen | 3.44 m | 3.24 m | 3.44 m x 3.24 m |
| Main Level | Bathroom | Measurements not available | ||
| Main Level | Primary Bedroom | 4.05 m | 3.17 m | 4.05 m x 3.17 m |
https://www.realtor.ca/real-estate/28245353/461-ravenshoe-road-uxbridge-rural-uxbridge
Contact Us
Contact us for more information
Jerry Carinci
Broker
(416) 688-5260
www.jerrycarinci.com/
@jerrycarincirealtor/
100-133 Milani Blvd
Vaughan, Ontario L4H 3B5
(905) 709-5707
















