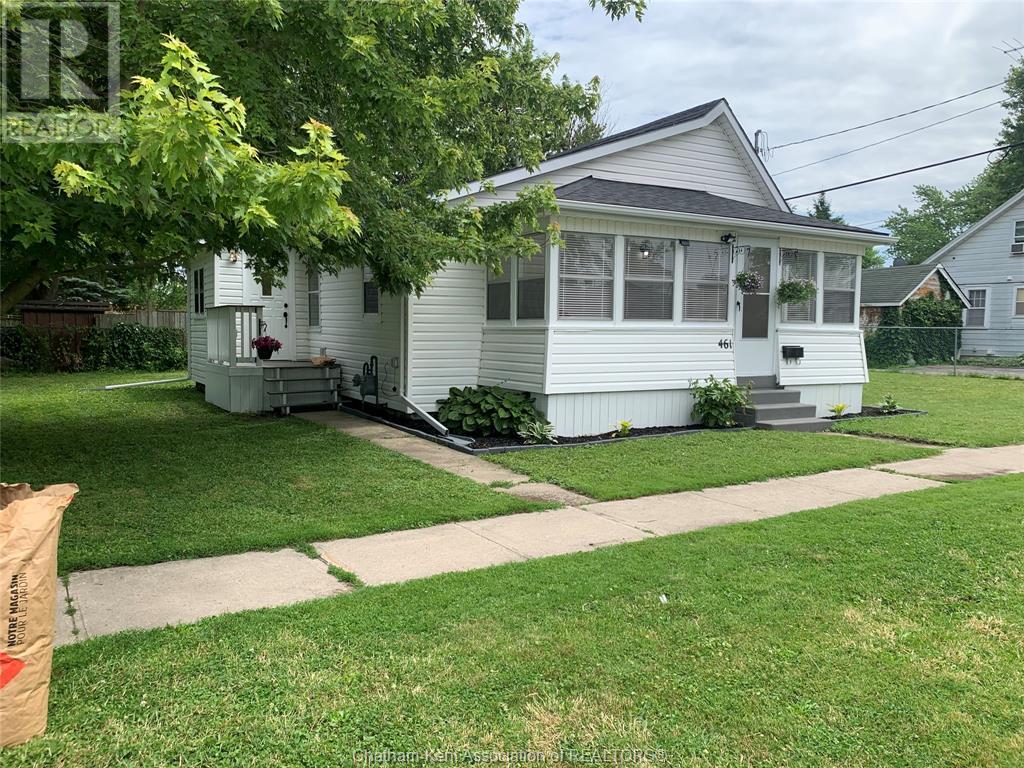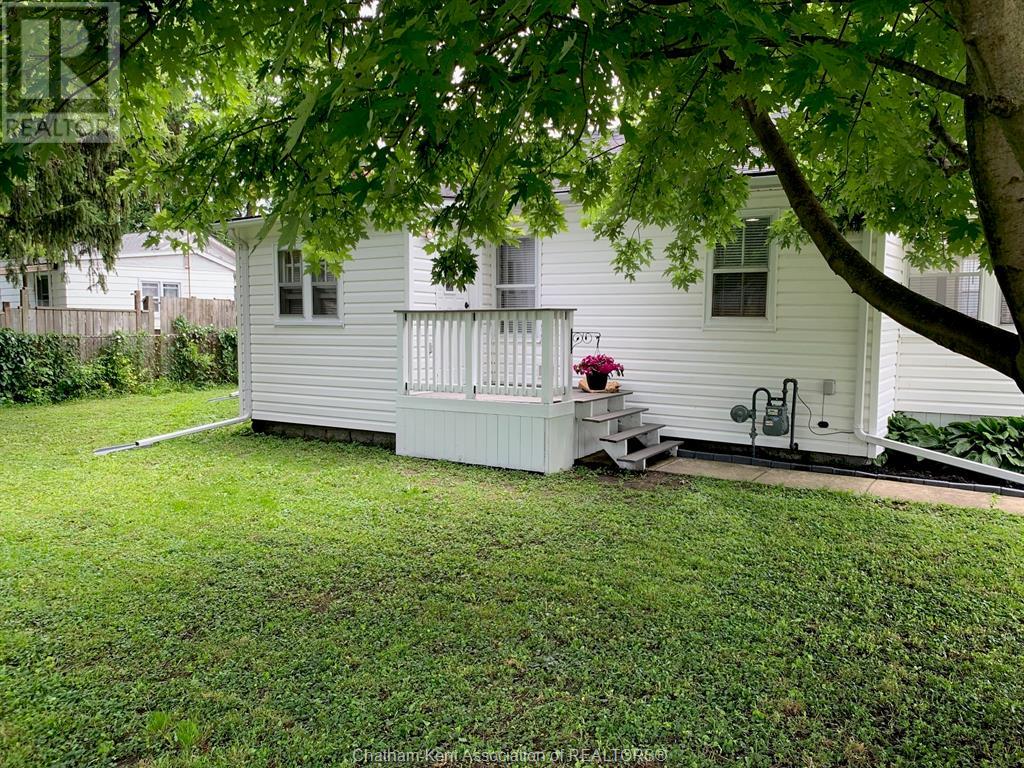461 Selkirk Street Wallaceburg, Ontario N8A 3X9
$279,000
THIS 2 BEDROOM STARTER OR RETIREMENT HOME IS MOVE IN READY, FEATURING A REMODELLED KITCHEN (INCLUDES A FRIDGE, STOVE, AND DISHWASHER) AND 4 PC BATh WITH A SLIPPER TUB. THE EXTRA LARGE LIVING/FAMILY ROOM HAS AN OVERSIZED PATIO DOOR TO A WOOD RAISED DECK BRINGING THE OUTSIDE IN; A FULL WIDTH SUNROOM PROVIDES ANOTHER DELIGHTFUL LIVING AREA. THE NEW APPLIANCES PURCHASED IN 2025, ARE OWNED AND INCLUDED AND COME WITH WARRANTIES. FRIDGE HAS 2 YEARS; STOVE AND DISHWASHER HAVE 1 YEAR; MANUFACTURE WARRANTY OF 10 YEARS ON THE FORCED AIR GAS FURNACE, CENTRAL AIR CONDITIONER AND TANKLESS WATER HEATER. FOR THE ROOF - 10 YEARS FOR WORKMANSHIP, AND 25 YEARS FOR MATERIALS. NEW OWNERS HAVE TO REGISTER FOR WARRANTY WITHIN 30 DAYS OF CLOSING AT “AM EXTERIORS LONDON.” SCHEDULE B IN DOCUMENTS MUST BE INCLUDED IN ALL OFFERS. (id:50886)
Property Details
| MLS® Number | 25016232 |
| Property Type | Single Family |
| Features | Side Driveway |
Building
| Bathroom Total | 1 |
| Bedrooms Above Ground | 2 |
| Bedrooms Total | 2 |
| Architectural Style | Bungalow |
| Constructed Date | 1910 |
| Cooling Type | Central Air Conditioning |
| Exterior Finish | Aluminum/vinyl |
| Flooring Type | Cushion/lino/vinyl |
| Foundation Type | Block, Concrete |
| Heating Fuel | Natural Gas |
| Heating Type | Furnace |
| Stories Total | 1 |
| Type | House |
Land
| Acreage | No |
| Size Irregular | 102 X 56 / 0.131 Ac |
| Size Total Text | 102 X 56 / 0.131 Ac|under 1/4 Acre |
| Zoning Description | R4 |
Rooms
| Level | Type | Length | Width | Dimensions |
|---|---|---|---|---|
| Main Level | Utility Room | 3 ft ,4 in | 5 ft ,5 in | 3 ft ,4 in x 5 ft ,5 in |
| Main Level | Mud Room | 4 ft ,10 in | 8 ft ,9 in | 4 ft ,10 in x 8 ft ,9 in |
| Main Level | Bedroom | 7 ft ,3 in | 10 ft ,5 in | 7 ft ,3 in x 10 ft ,5 in |
| Main Level | Primary Bedroom | 10 ft ,4 in | 11 ft ,1 in | 10 ft ,4 in x 11 ft ,1 in |
| Main Level | 4pc Bathroom | 4 ft ,5 in | 7 ft ,4 in | 4 ft ,5 in x 7 ft ,4 in |
| Main Level | Living Room | 11 ft ,3 in | 24 ft | 11 ft ,3 in x 24 ft |
| Main Level | Kitchen | 11 ft | 13 ft ,3 in | 11 ft x 13 ft ,3 in |
| Main Level | Sunroom | 5 ft ,5 in | 18 ft ,9 in | 5 ft ,5 in x 18 ft ,9 in |
https://www.realtor.ca/real-estate/28544699/461-selkirk-street-wallaceburg
Contact Us
Contact us for more information
Darcy Want
Broker
(519) 352-2489
remaxchatham.ca/
250 St. Clair St.
Chatham, Ontario N7L 3J9
(519) 352-2840
(519) 352-2489
www.remax-preferred-on.com/





































