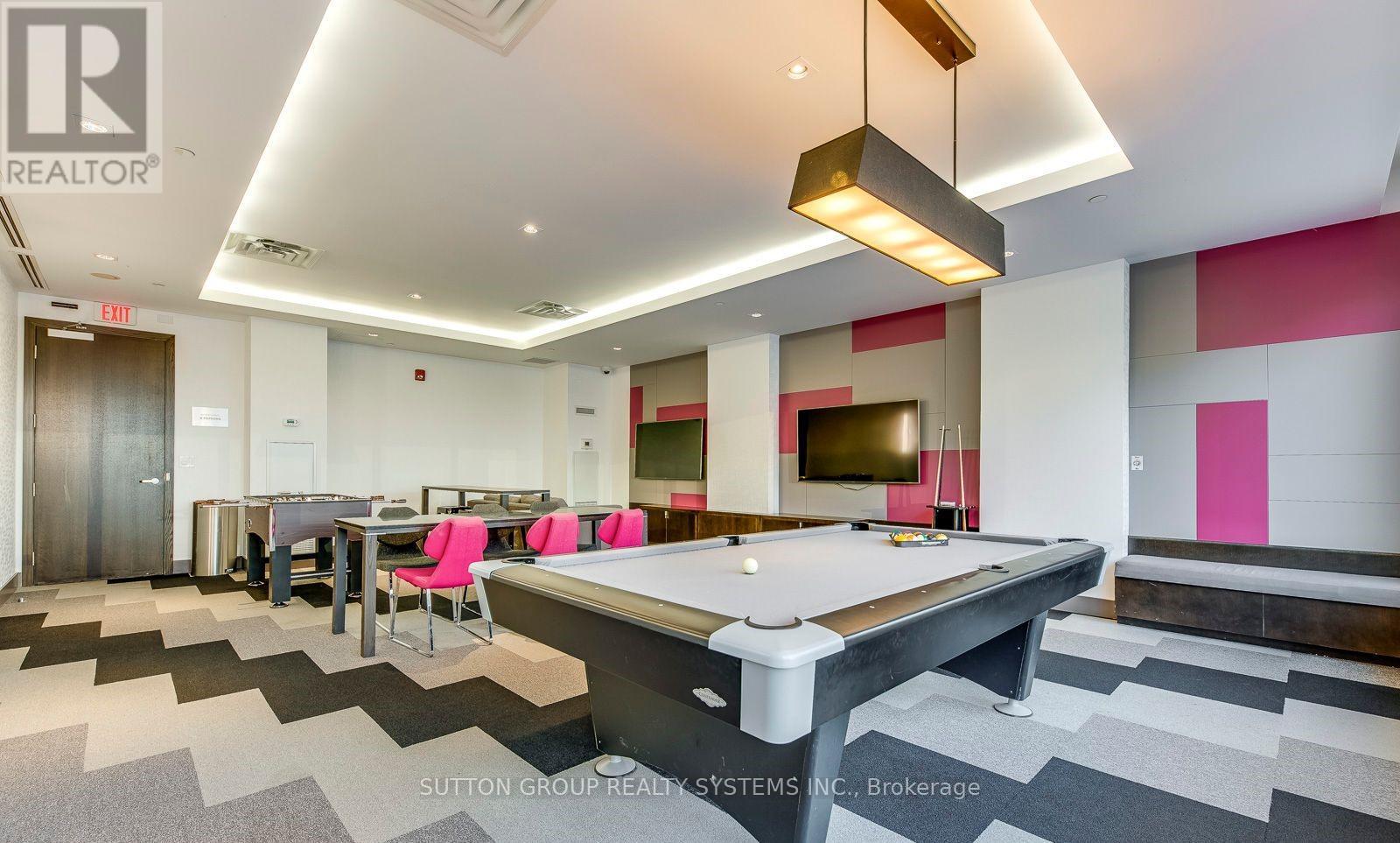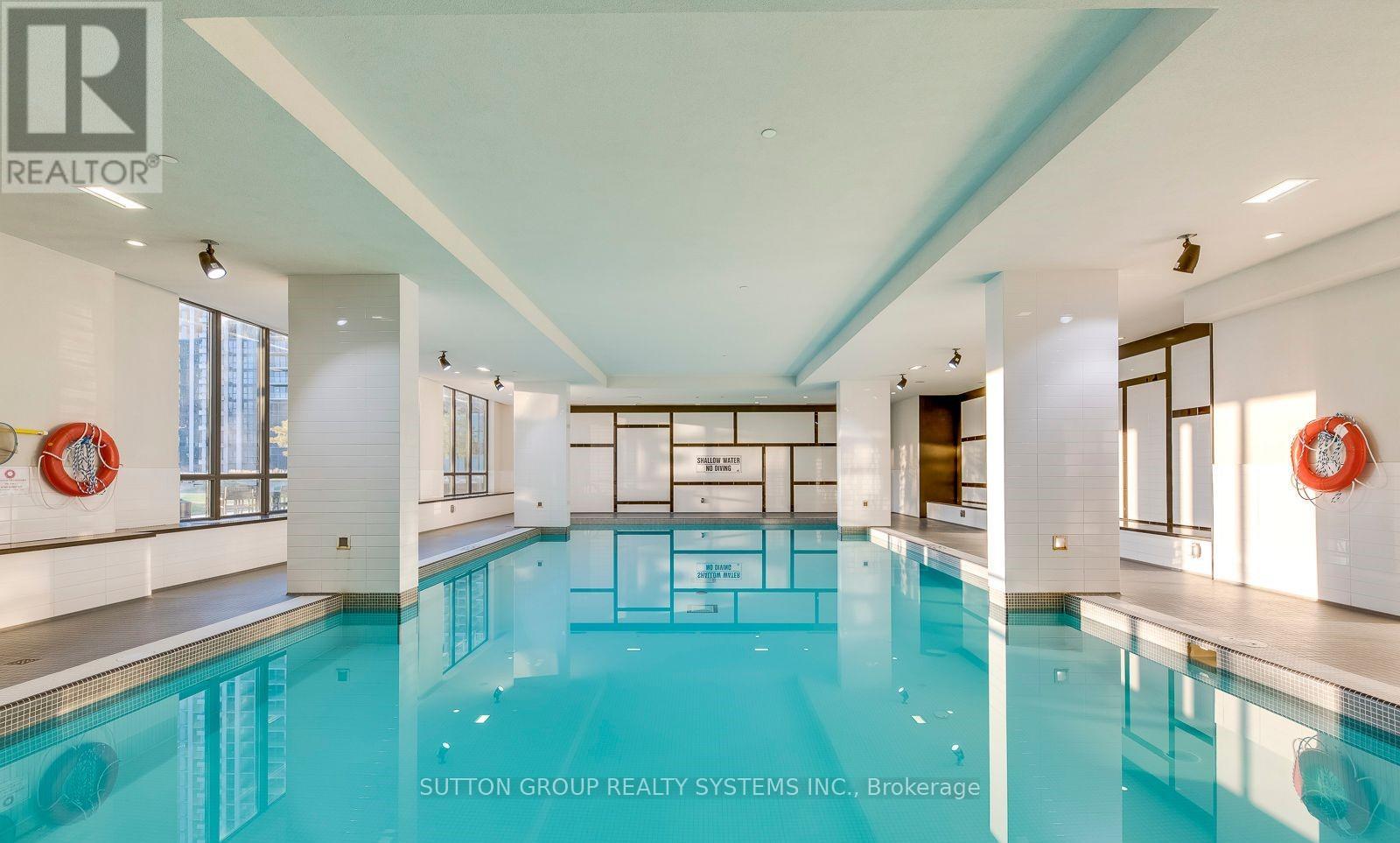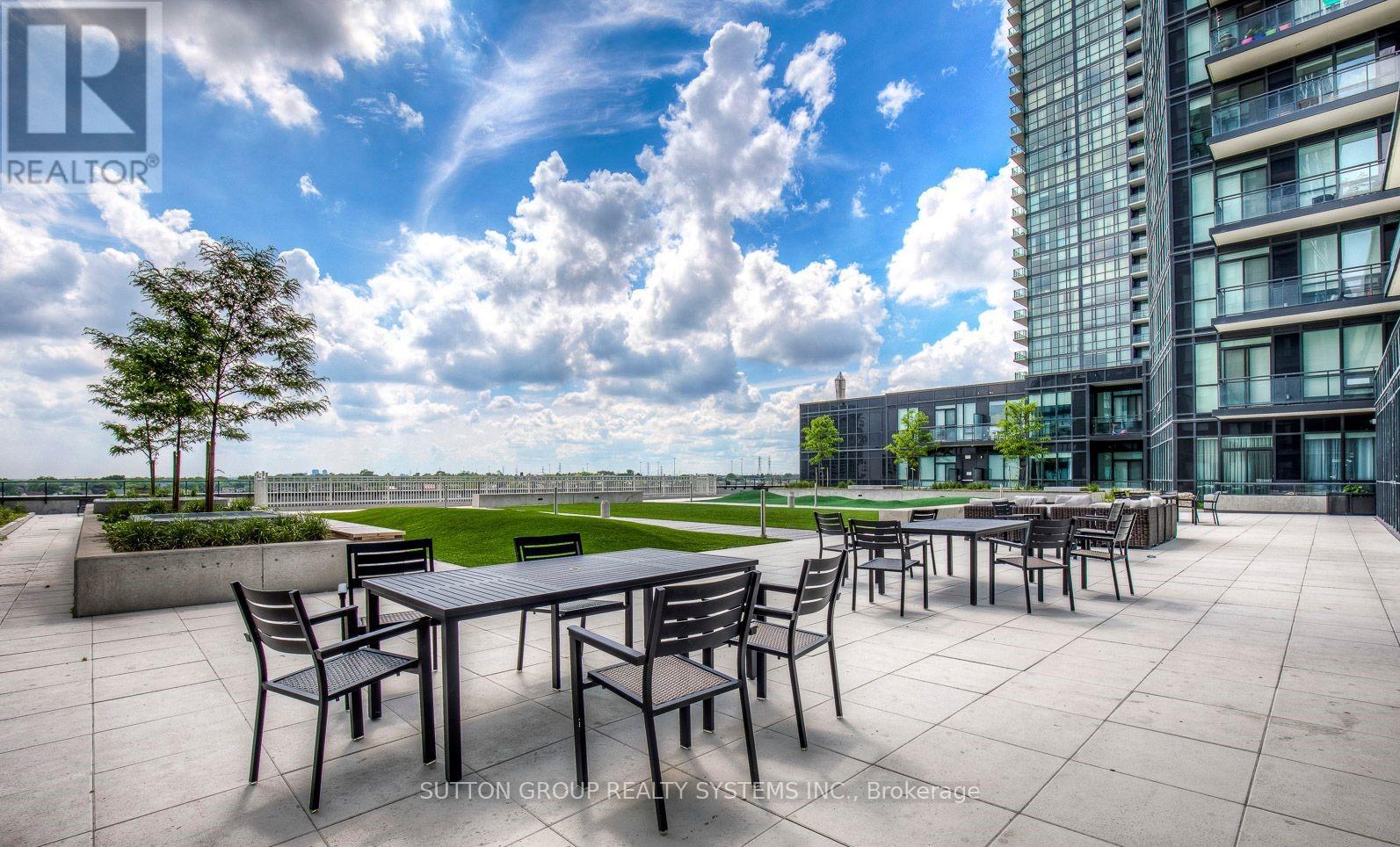# 4610 - 4011 Brickstone Mews Mississauga, Ontario L5B 0J7
$2,900 Monthly
*For Lease* Beautiful Corner Unit In The Heart Of The Trendy Square One City Center Downtown Mississauga Area. This 46th Floor South West facing Gorgeous Bright & Spacious 2BR + Den+ 2 Full Bath rooms, Boasts of a Million $$$ Spectacular view of the City & the Lake. Laminate Flooring in the full unit with Floor-to-Ceiling Windows in the Living & Dinning Rooms & Walk Out To the Balcony. Modern Open Concept Kitchen with an Island/ Breakfast Bar, Quartz Counter Tops, SS Appliances, Plenty Of Storage Cabinets. Master BR boasts of a His & Hers Closets, 4pc Ensuite, Full 4pc 2nd Washroom, Ensuite Laundry. Super Luxury Building Amenities Including 24Hr Concierge, Indoor Pool, Sauna, Gym, Party/Meeting Room, Guest Suites, & much More. Great Location, Walking Distance To Square One, YMCA, Celebration Square, Living Arts , City Hall, Central Library, Hwys 403/401/QEW, Future LRT, Sheridan College, Schools, Restaurants, Public Transit, Places Of Worship. Freshly Painted & Move In Ready. **** EXTRAS **** Updated LED Lighting Fixtures. 9' Ceilings & Laminate Flooring in the whole unit. Access to Storage Locker. Convenient Parking Space on 3rd Level of Exclusive Above-Ground Parking Area. The Location Is An Urbanite's Delight. (id:50886)
Property Details
| MLS® Number | W10409508 |
| Property Type | Single Family |
| Community Name | City Centre |
| AmenitiesNearBy | Schools, Park, Public Transit, Place Of Worship |
| CommunityFeatures | Pets Not Allowed, Community Centre |
| Features | Balcony, Carpet Free |
| ParkingSpaceTotal | 1 |
| PoolType | Indoor Pool |
Building
| BathroomTotal | 2 |
| BedroomsAboveGround | 2 |
| BedroomsBelowGround | 1 |
| BedroomsTotal | 3 |
| Amenities | Security/concierge, Party Room, Exercise Centre, Sauna, Storage - Locker |
| Appliances | Oven - Built-in, Dishwasher, Dryer, Microwave, Refrigerator, Stove, Washer, Window Coverings |
| ArchitecturalStyle | Multi-level |
| CoolingType | Central Air Conditioning |
| ExteriorFinish | Concrete |
| FireProtection | Security System |
| FlooringType | Laminate |
| HeatingFuel | Natural Gas |
| HeatingType | Forced Air |
| SizeInterior | 899.9921 - 998.9921 Sqft |
| Type | Apartment |
Land
| Acreage | No |
| LandAmenities | Schools, Park, Public Transit, Place Of Worship |
Rooms
| Level | Type | Length | Width | Dimensions |
|---|---|---|---|---|
| Main Level | Living Room | 3.99 m | 3.09 m | 3.99 m x 3.09 m |
| Main Level | Dining Room | 3.09 m | 2.79 m | 3.09 m x 2.79 m |
| Main Level | Kitchen | 2.79 m | 2.49 m | 2.79 m x 2.49 m |
| Main Level | Den | 2.19 m | 2.19 m | 2.19 m x 2.19 m |
| Main Level | Primary Bedroom | 3.39 m | 3.09 m | 3.39 m x 3.09 m |
| Main Level | Bedroom 2 | 2.79 m | 2.79 m | 2.79 m x 2.79 m |
Interested?
Contact us for more information
Joaquim Austin Fernandes
Broker
1542 Dundas Street West
Mississauga, Ontario L5C 1E4

















































































