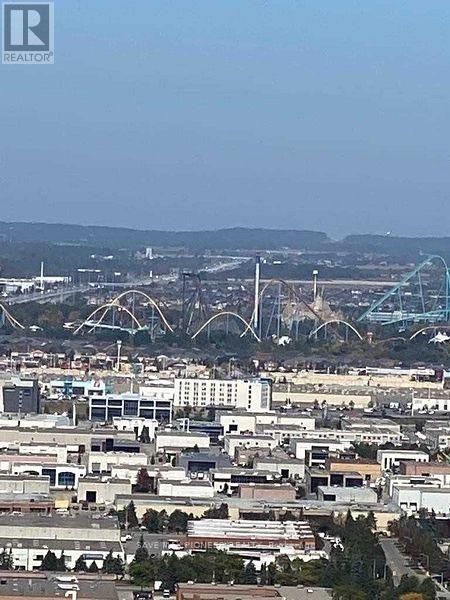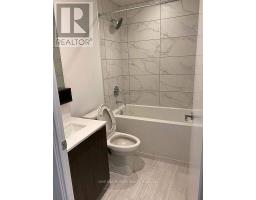4612 - 898 Portage Parkway Vaughan, Ontario L4K 0J6
2 Bedroom
1 Bathroom
500 - 599 ft2
Central Air Conditioning
Forced Air
$2,150 Monthly
Welcome To Transit City Tower One! The Closest Development To The Vaughan Subway Station !!! Gorgeous 1+Den Suite With Bright & Spacious Layout, 553 Sq Ft + 105 Sq Ft Balcony Spanning Across Entire Unit W/ Unobstructed View. Brand New Appliances. Den W/Sliding Door, Could Be Office Or 2nd Bedroom. Unbeatable Location Just Steps To Subway, VMC Bus Terminal, Viva, Zum, YMCA + 5 Min To York University !!! (id:50886)
Property Details
| MLS® Number | N12045329 |
| Property Type | Single Family |
| Community Name | Vaughan Corporate Centre |
| Community Features | Pet Restrictions |
| Features | Balcony |
Building
| Bathroom Total | 1 |
| Bedrooms Above Ground | 1 |
| Bedrooms Below Ground | 1 |
| Bedrooms Total | 2 |
| Amenities | Storage - Locker |
| Appliances | Cooktop, Dishwasher, Dryer, Microwave, Oven, Washer, Refrigerator |
| Cooling Type | Central Air Conditioning |
| Exterior Finish | Concrete |
| Heating Fuel | Natural Gas |
| Heating Type | Forced Air |
| Size Interior | 500 - 599 Ft2 |
| Type | Apartment |
Parking
| No Garage |
Land
| Acreage | No |
Rooms
| Level | Type | Length | Width | Dimensions |
|---|---|---|---|---|
| Ground Level | Living Room | 6.05 m | 3.23 m | 6.05 m x 3.23 m |
| Ground Level | Dining Room | 6.05 m | 3.23 m | 6.05 m x 3.23 m |
| Ground Level | Kitchen | 6.05 m | 3.23 m | 6.05 m x 3.23 m |
| Ground Level | Bedroom | 3.1 m | 3.05 m | 3.1 m x 3.05 m |
| Ground Level | Den | 2.6 m | 2.413 m | 2.6 m x 2.413 m |
Contact Us
Contact us for more information
Ashutosh Kumar Pandey
Broker of Record
(647) 858-7722
www.ashu.ca/
Save Max Pioneer Realty
170 Robert Speck Pkwy #201
Mississauga, Ontario L4Z 3G1
170 Robert Speck Pkwy #201
Mississauga, Ontario L4Z 3G1
(905) 909-3333
(905) 917-3555

























