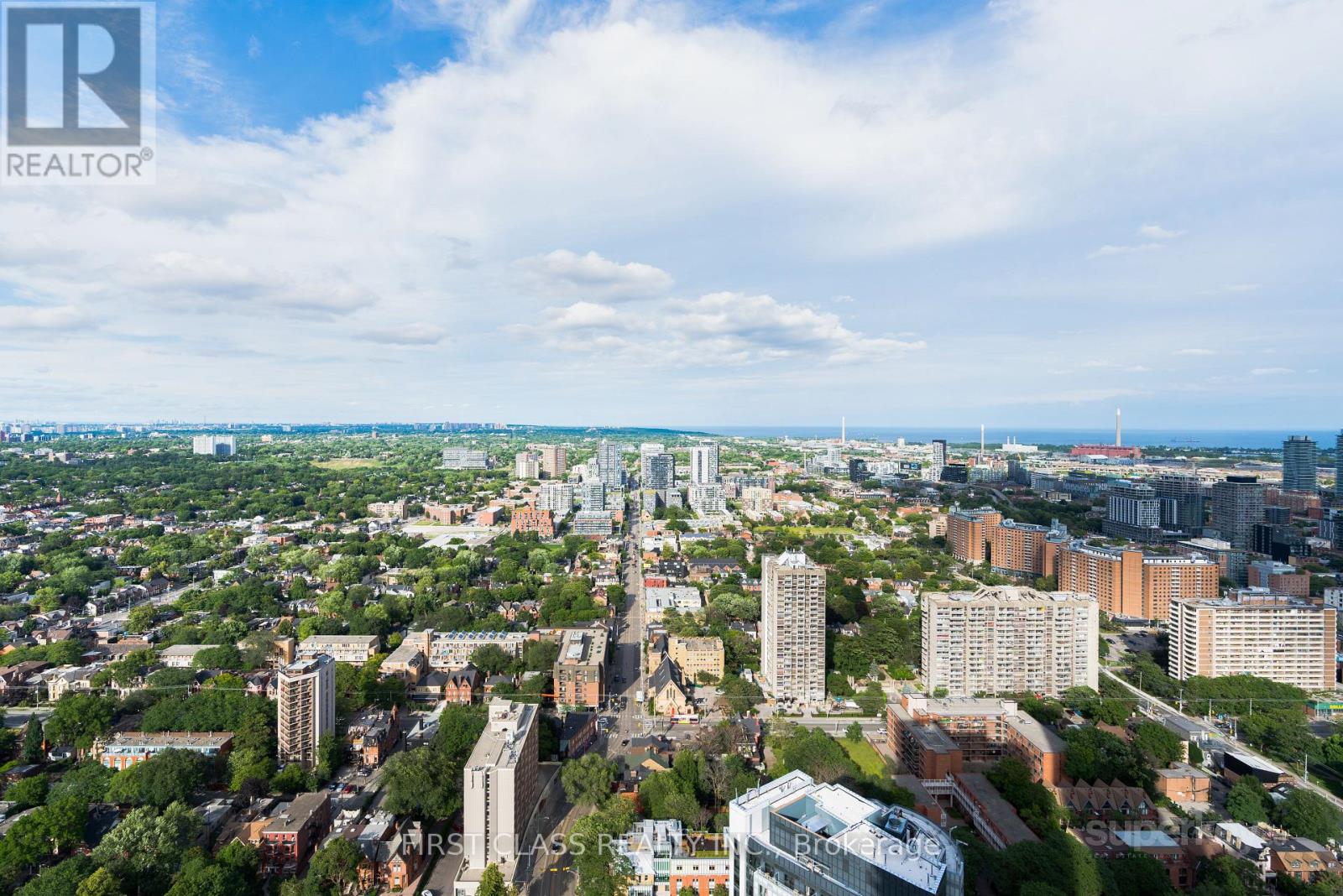4613 - 251 Jarvis Street Toronto, Ontario M5B 2C2
$2,850 Monthly
Rare 2 Bedroom Executive Corner Suite With Wrap-Around Balcony Unobstructed Panoramic Views Of The Toronto Skyline & Lake Ontario In The Heart Of Downtown! This Modern Unit Boasts 815+ Sqft Of Total Living Space, 245+Sqft Wrap-Around Balcony And $10,000++ In Upgrades! Upgraded European Cabinetry, Quartz Counters, S/S Appliances & Custom Window Coverings Included. New CCTV System Installed In Building. Steps From TTC Station And Routes, Toronto Metropolitan University, Eaton Centre Shopping Mall, St. Michael's Hospital & List Goes On. **** EXTRAS **** World Class Building Amenities Including 18th Floor Rooftop Pool & Sky Lounge, Four Gardens, 24Hr Concierge, Guest Suites & More. Enjoy The Starbucks, TD Bank & Aisle24 Grocery Located Occupying Ground Level Commercial Space. (id:50886)
Property Details
| MLS® Number | C11925844 |
| Property Type | Single Family |
| Community Name | Church-Yonge Corridor |
| AmenitiesNearBy | Hospital, Public Transit, Schools |
| CommunityFeatures | Pets Not Allowed, Community Centre |
| Features | Balcony |
| ParkingSpaceTotal | 1 |
| PoolType | Outdoor Pool |
| ViewType | View |
Building
| BathroomTotal | 1 |
| BedroomsAboveGround | 2 |
| BedroomsTotal | 2 |
| Amenities | Security/concierge, Exercise Centre, Recreation Centre, Storage - Locker |
| Appliances | Oven - Built-in, Blinds, Dryer, Washer, Window Coverings |
| CoolingType | Central Air Conditioning |
| ExteriorFinish | Concrete |
| FlooringType | Wood |
| HeatingFuel | Natural Gas |
| HeatingType | Forced Air |
| SizeInterior | 499.9955 - 598.9955 Sqft |
| Type | Apartment |
Parking
| Underground |
Land
| Acreage | No |
| LandAmenities | Hospital, Public Transit, Schools |
Rooms
| Level | Type | Length | Width | Dimensions |
|---|---|---|---|---|
| Ground Level | Living Room | 4.95 m | 2.75 m | 4.95 m x 2.75 m |
| Ground Level | Dining Room | 4.95 m | 2.75 m | 4.95 m x 2.75 m |
| Ground Level | Kitchen | 4.95 m | 2.75 m | 4.95 m x 2.75 m |
| Ground Level | Primary Bedroom | 3.25 m | 2.75 m | 3.25 m x 2.75 m |
| Ground Level | Bedroom 2 | 2.83 m | 2.22 m | 2.83 m x 2.22 m |
Interested?
Contact us for more information
Isabel Joson
Salesperson
7481 Woodbine Ave #203
Markham, Ontario L3R 2W1











































