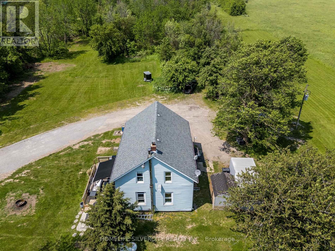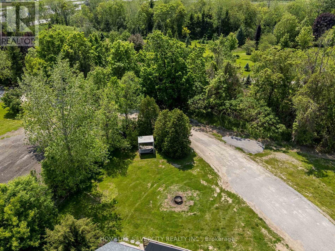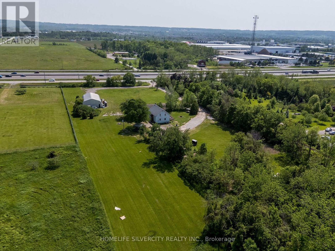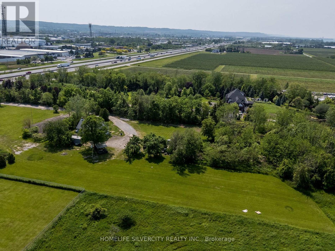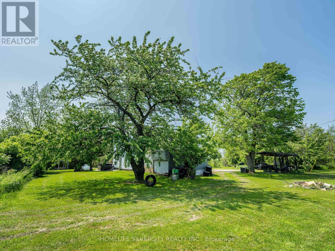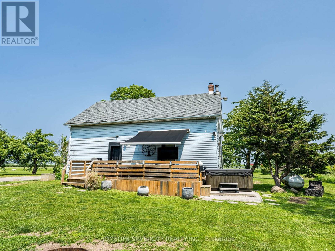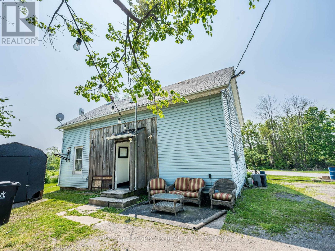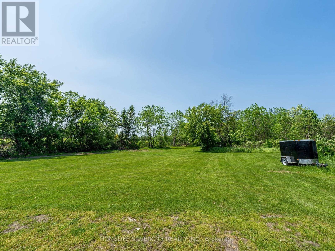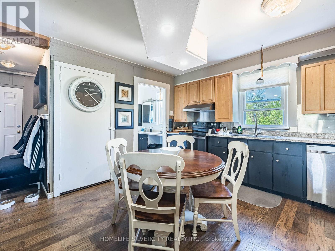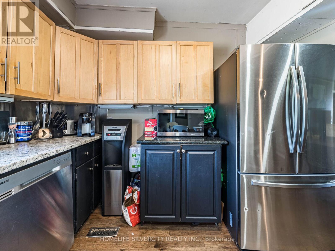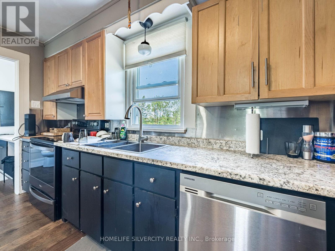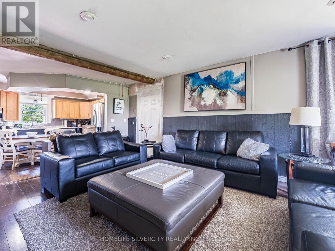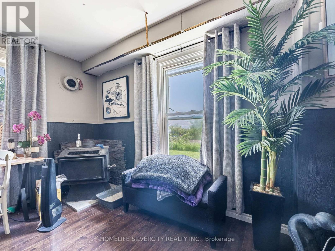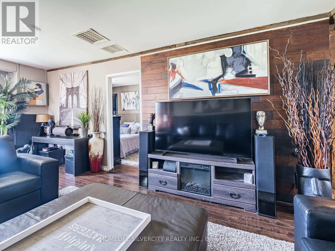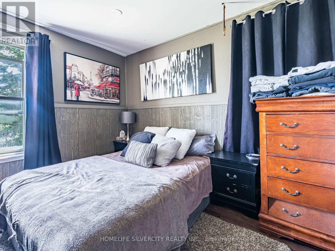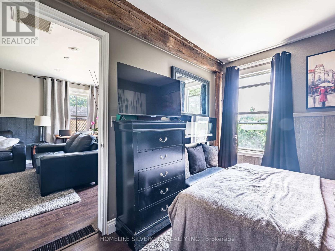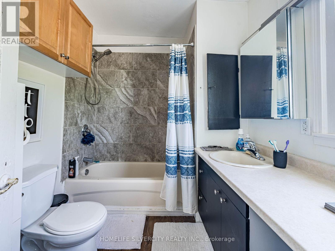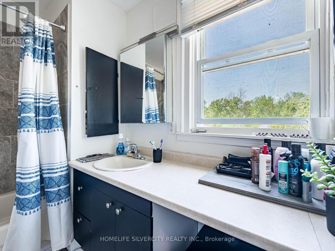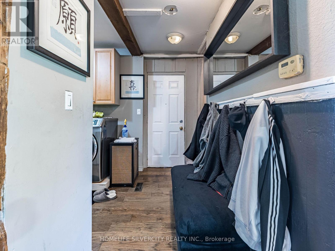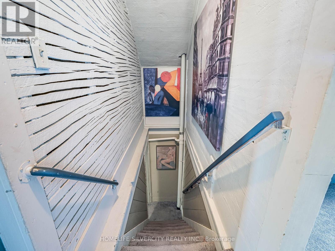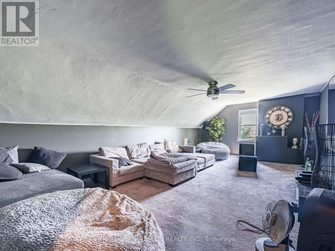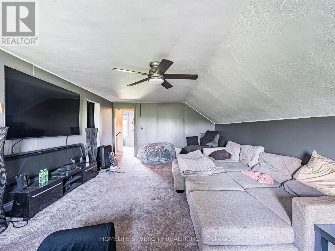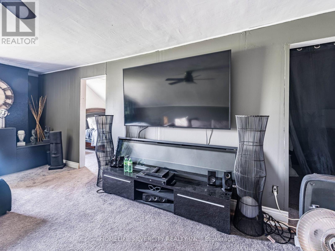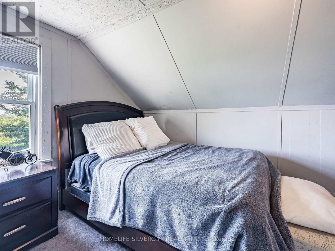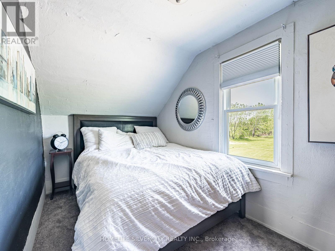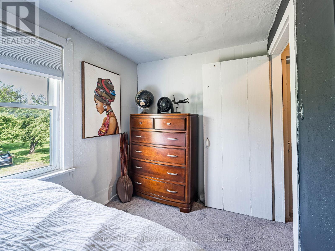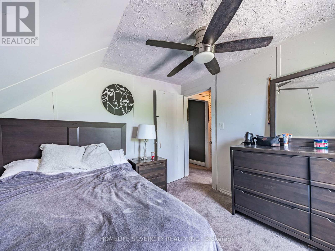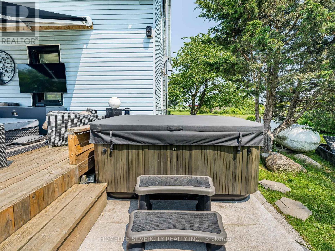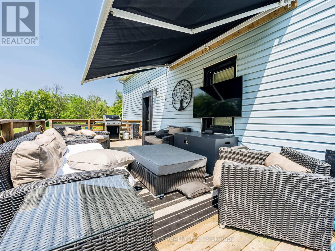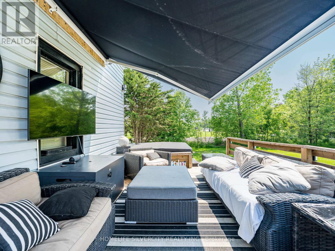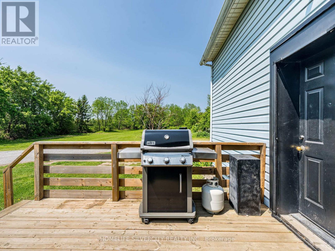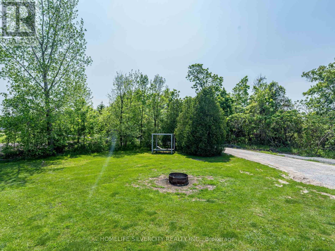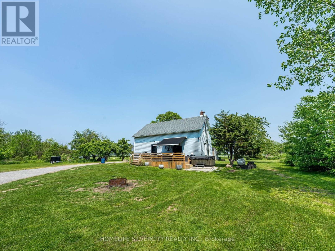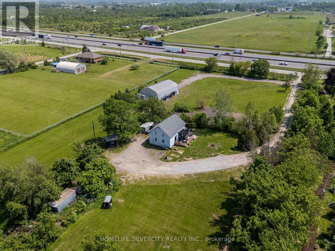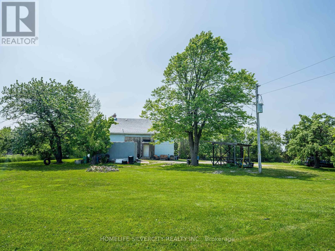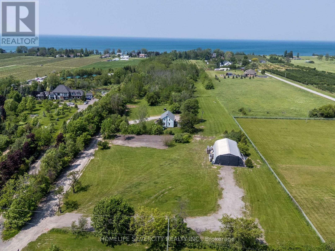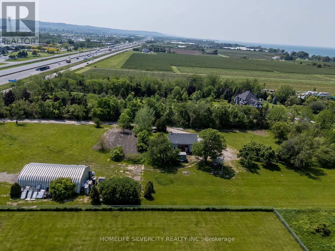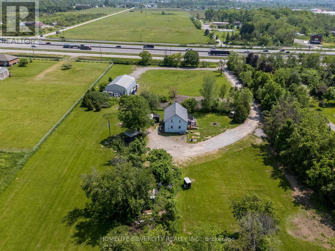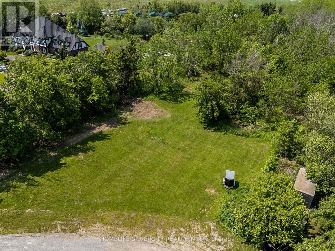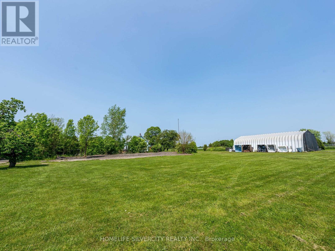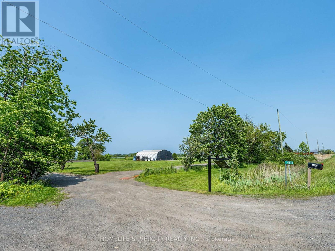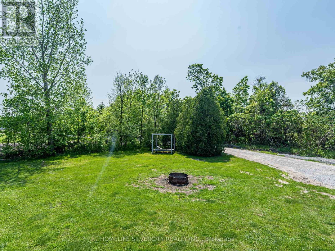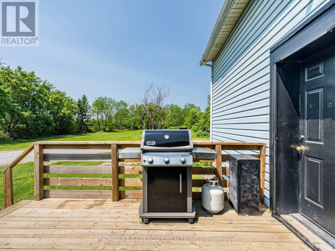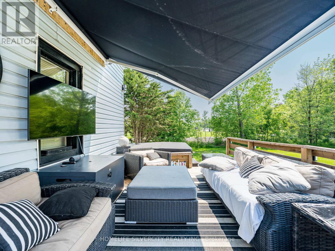4613 N Service Road Lincoln, Ontario L3J 1J7
4 Bedroom
1 Bathroom
1,500 - 2,000 ft2
Central Air Conditioning
Heat Pump, Not Known
Acreage
$1,699,000
Location! Location! 7 Acres land With 4br well kept house . Huge Workshop can be used for storage , repair or other uses. Location is very convenient to commute . Minutes to lake, Tim Hortons .Property can be used for multiple uses. Please see the attached uses sheet. close to all amenities. (id:50886)
Property Details
| MLS® Number | X12200501 |
| Property Type | Single Family |
| Community Name | 981 - Lincoln Lake |
| Amenities Near By | Hospital, Public Transit |
| Equipment Type | Propane Tank |
| Features | Wooded Area, Conservation/green Belt |
| Parking Space Total | 10 |
| Rental Equipment Type | Propane Tank |
Building
| Bathroom Total | 1 |
| Bedrooms Above Ground | 4 |
| Bedrooms Total | 4 |
| Appliances | Dryer, Stove, Washer, Refrigerator |
| Basement Type | Crawl Space |
| Construction Style Attachment | Detached |
| Cooling Type | Central Air Conditioning |
| Exterior Finish | Aluminum Siding |
| Flooring Type | Laminate |
| Foundation Type | Block |
| Heating Fuel | Electric, Propane |
| Heating Type | Heat Pump, Not Known |
| Stories Total | 2 |
| Size Interior | 1,500 - 2,000 Ft2 |
| Type | House |
| Utility Water | Cistern |
Parking
| No Garage |
Land
| Acreage | Yes |
| Land Amenities | Hospital, Public Transit |
| Sewer | Septic System |
| Size Depth | 773 Ft ,3 In |
| Size Frontage | 265 Ft ,8 In |
| Size Irregular | 265.7 X 773.3 Ft |
| Size Total Text | 265.7 X 773.3 Ft|5 - 9.99 Acres |
| Surface Water | Lake/pond |
Rooms
| Level | Type | Length | Width | Dimensions |
|---|---|---|---|---|
| Second Level | Bedroom 2 | 3.66 m | 2.64 m | 3.66 m x 2.64 m |
| Second Level | Bedroom 3 | 3.05 m | 3.65 m | 3.05 m x 3.65 m |
| Second Level | Family Room | 5.11 m | 3.81 m | 5.11 m x 3.81 m |
| Main Level | Kitchen | 3.35 m | 4.17 m | 3.35 m x 4.17 m |
| Main Level | Bedroom | 3 m | 2.59 m | 3 m x 2.59 m |
| Main Level | Laundry Room | 2 m | 2.23 m | 2 m x 2.23 m |
| Main Level | Living Room | 6.13 m | 3.04 m | 6.13 m x 3.04 m |
| Main Level | Dining Room | 6.13 m | 3.04 m | 6.13 m x 3.04 m |
Contact Us
Contact us for more information
Darshan Mangat
Broker
(905) 399-3680
Homelife Silvercity Realty Inc.
11775 Bramalea Rd #201
Brampton, Ontario L6R 3Z4
11775 Bramalea Rd #201
Brampton, Ontario L6R 3Z4
(905) 913-8500
(905) 913-8585

