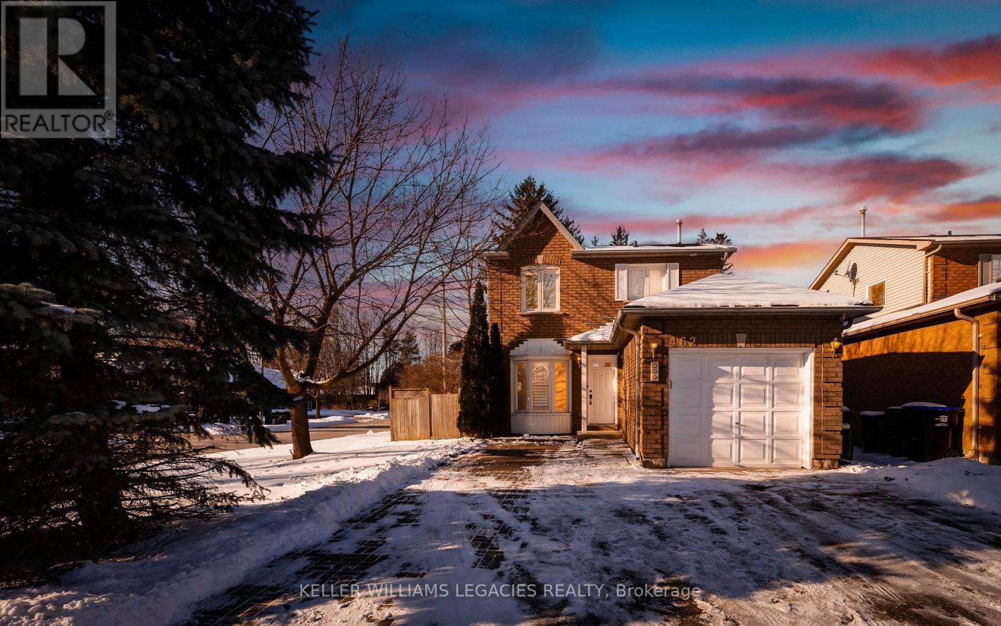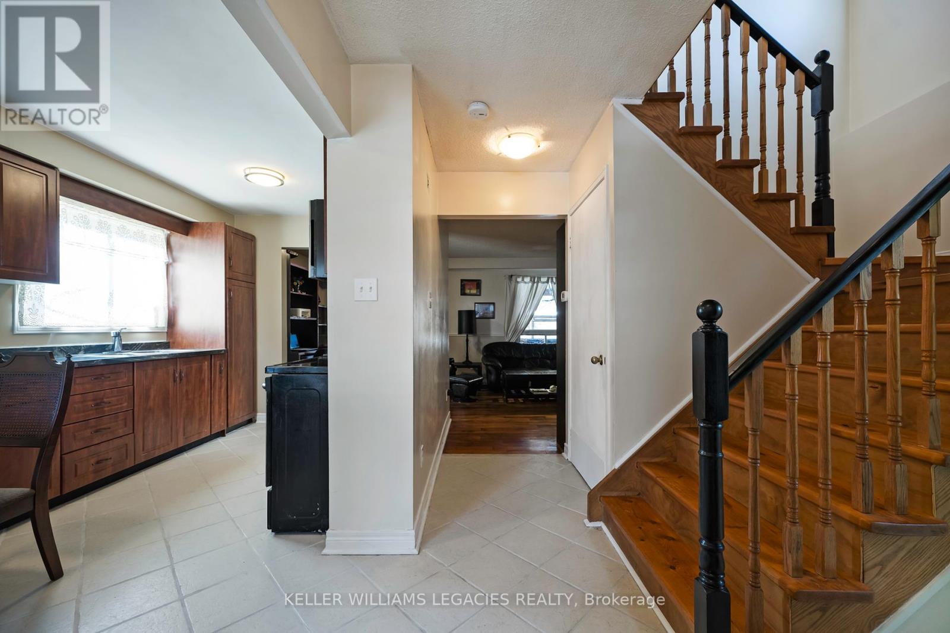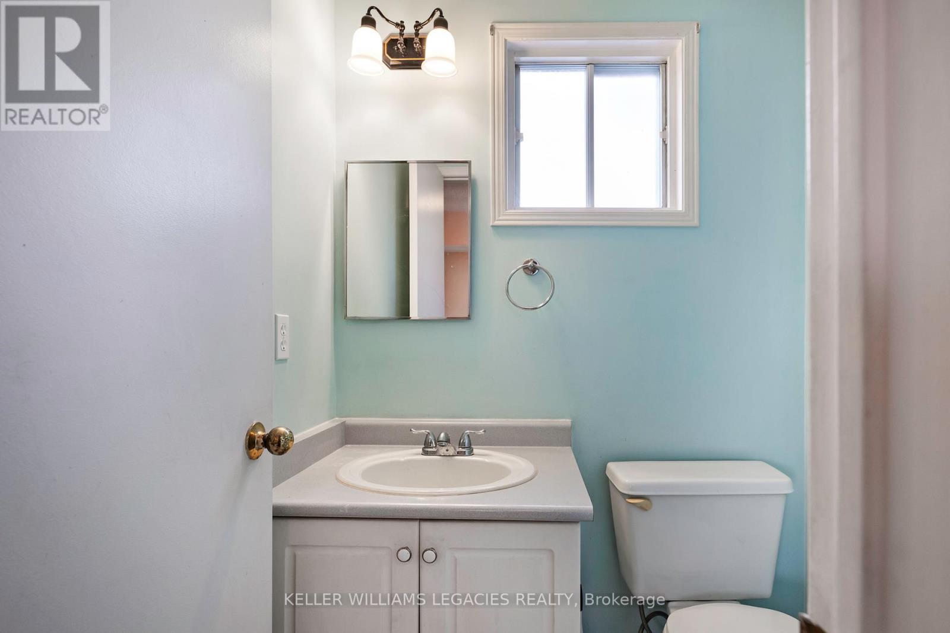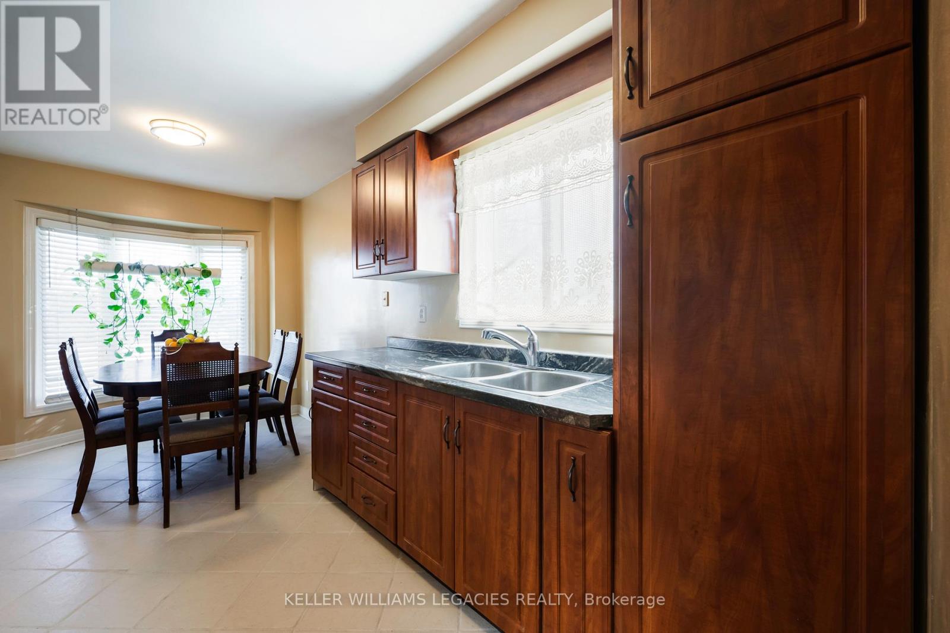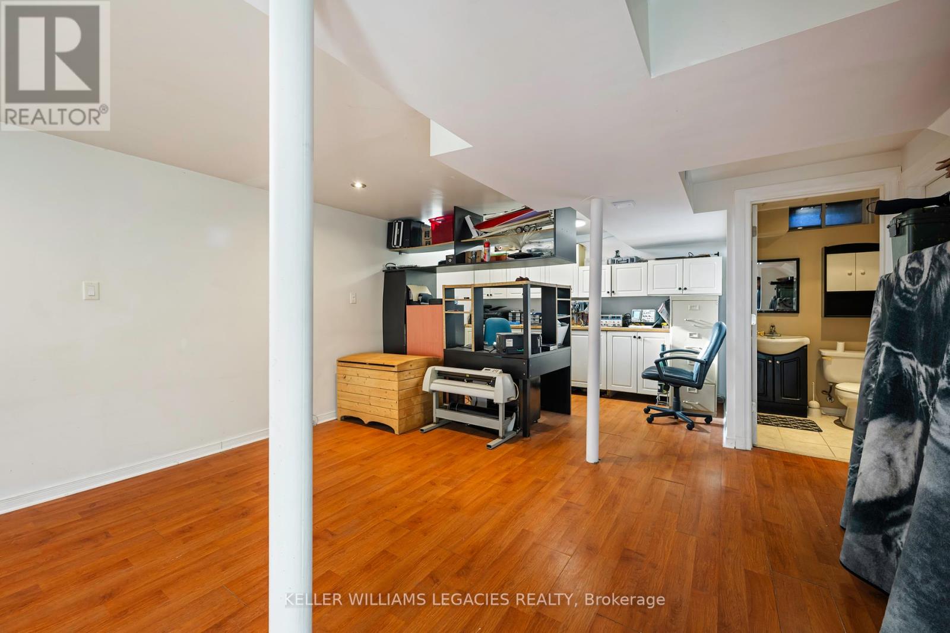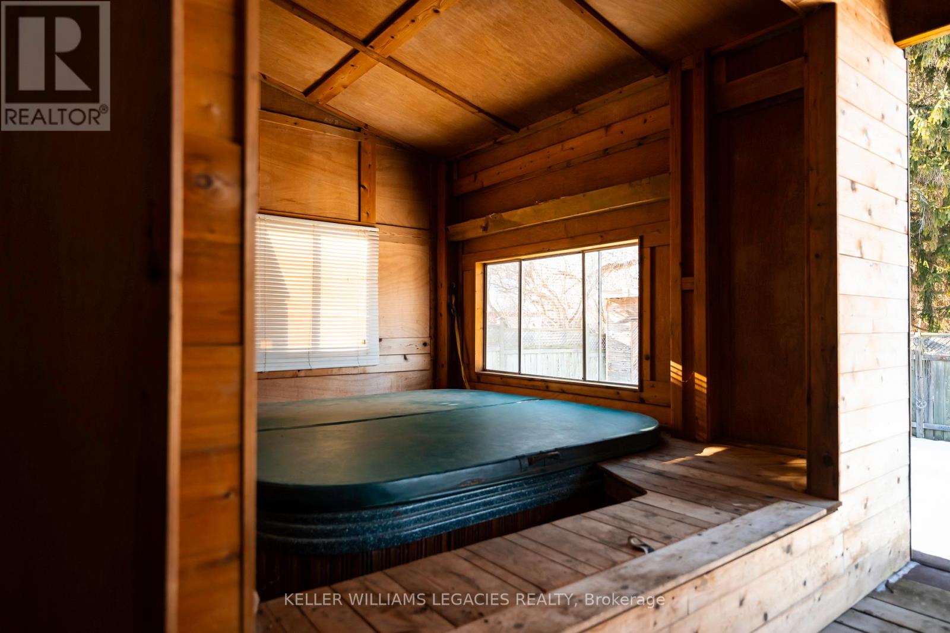462 Haines Street New Tecumseth, Ontario L0G 1A0
$825,000
Welcome to Beeton, a charming small town set in a picturesque rural landscape, just a short drive to Alliston and Tottenham. Located less than 15 minutes from the HWY 400, this corner-lot property offers privacy, with neighbors on only one side and a serene green space behind, perfect for enjoying the outdoors. The backyard features a well-built deck and a wooden shed. Inside, you'll find 3 spacious bedrooms and 2.5 baths. The finished basement and layout offer potential for a nanny suite with a separate entrance. This well-maintained home boasts numerous upgrades, including a new roof (2023), kitchen cabinets (2013), and owned hot water tank (2023). The interlocking stone driveway addition (2016) accommodates 4 to 5 cars. Ideal for those seeking privacy and comfort! This is a must see you will not be disappointed. (id:50886)
Property Details
| MLS® Number | N11927139 |
| Property Type | Single Family |
| Community Name | Beeton |
| AmenitiesNearBy | Schools, Park |
| CommunityFeatures | School Bus |
| EquipmentType | None |
| Features | Flat Site, Dry |
| ParkingSpaceTotal | 5 |
| RentalEquipmentType | None |
Building
| BathroomTotal | 3 |
| BedroomsAboveGround | 3 |
| BedroomsTotal | 3 |
| BasementDevelopment | Finished |
| BasementType | Full (finished) |
| ConstructionStyleAttachment | Detached |
| CoolingType | Central Air Conditioning |
| ExteriorFinish | Brick |
| FlooringType | Tile, Hardwood, Laminate |
| FoundationType | Poured Concrete |
| HalfBathTotal | 1 |
| HeatingFuel | Natural Gas |
| HeatingType | Forced Air |
| StoriesTotal | 2 |
| SizeInterior | 1099.9909 - 1499.9875 Sqft |
| Type | House |
| UtilityWater | Municipal Water |
Parking
| Attached Garage |
Land
| Acreage | No |
| LandAmenities | Schools, Park |
| Sewer | Sanitary Sewer |
| SizeDepth | 114 Ft ,10 In |
| SizeFrontage | 40 Ft ,9 In |
| SizeIrregular | 40.8 X 114.9 Ft |
| SizeTotalText | 40.8 X 114.9 Ft |
Rooms
| Level | Type | Length | Width | Dimensions |
|---|---|---|---|---|
| Second Level | Primary Bedroom | 3.12 m | 4.37 m | 3.12 m x 4.37 m |
| Second Level | Bedroom 2 | 3.12 m | 2.72 m | 3.12 m x 2.72 m |
| Second Level | Bedroom 3 | 3.35 m | 3.17 m | 3.35 m x 3.17 m |
| Main Level | Kitchen | 2.72 m | 2.41 m | 2.72 m x 2.41 m |
| Main Level | Living Room | 6.22 m | 4.04 m | 6.22 m x 4.04 m |
| Main Level | Dining Room | 2.44 m | 2.82 m | 2.44 m x 2.82 m |
Utilities
| Cable | Installed |
| Sewer | Installed |
https://www.realtor.ca/real-estate/27810538/462-haines-street-new-tecumseth-beeton-beeton
Interested?
Contact us for more information
Jason Galbraith
Salesperson
28 Roytec Rd #201-203
Vaughan, Ontario L4L 8E4

