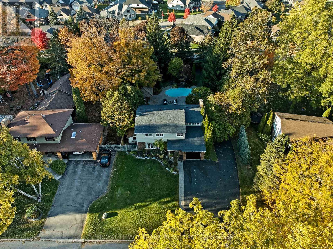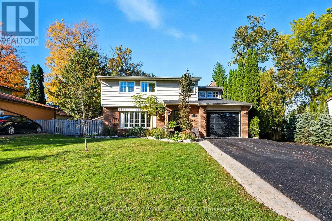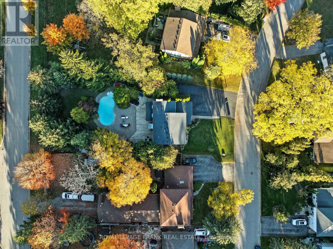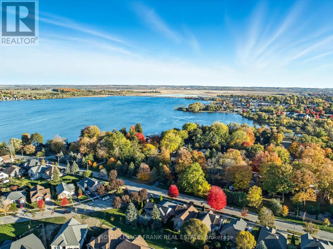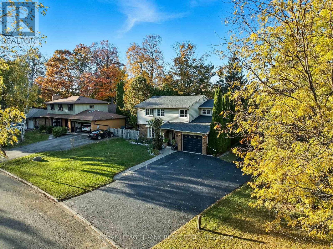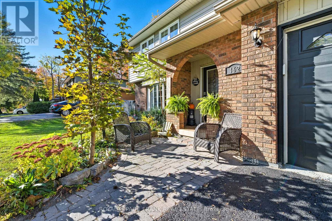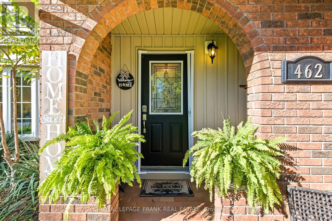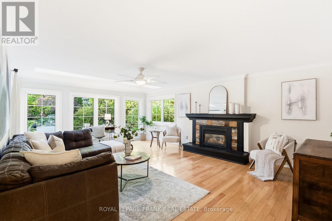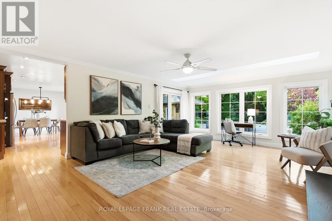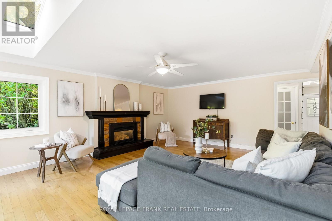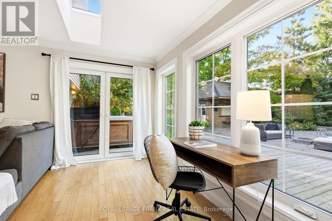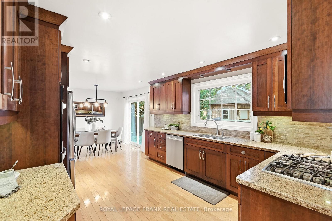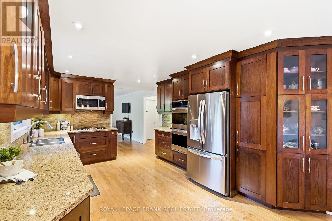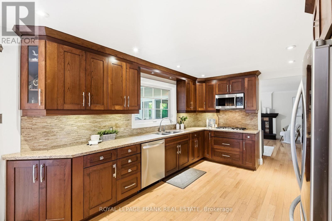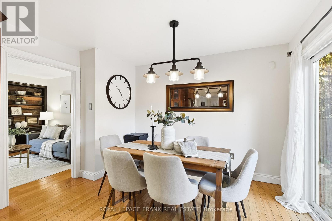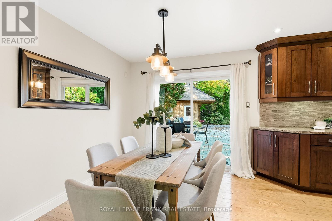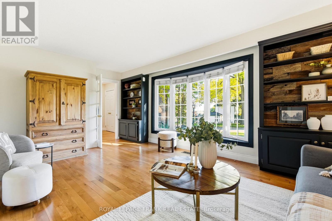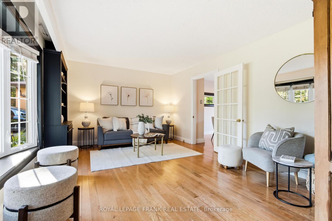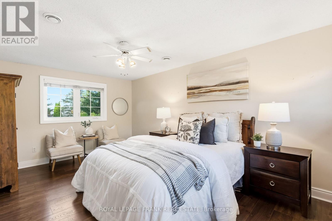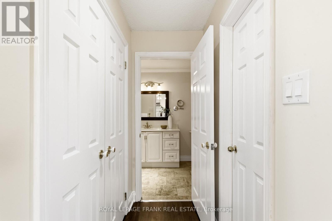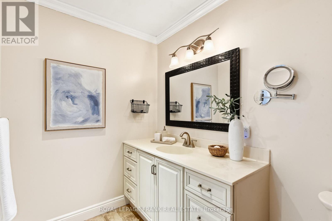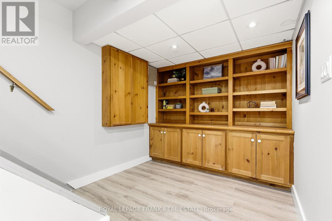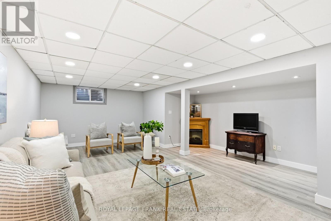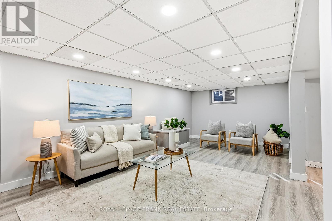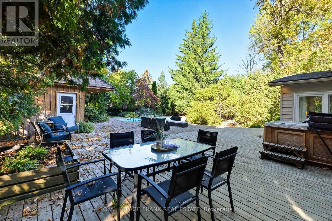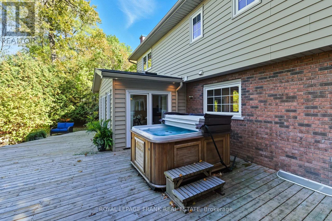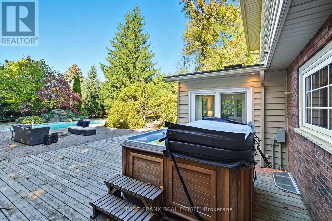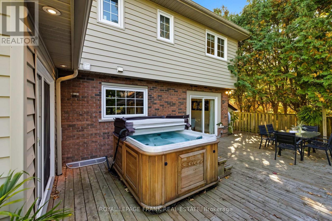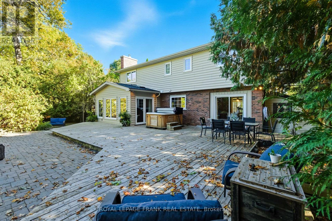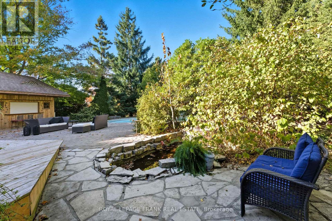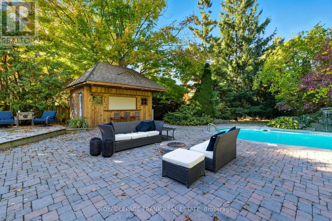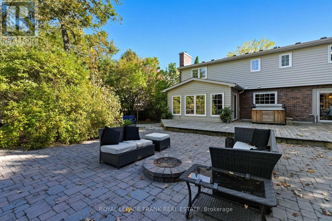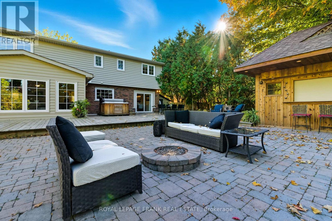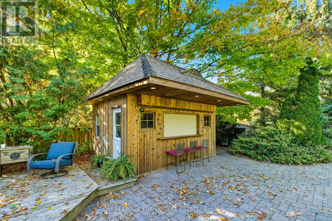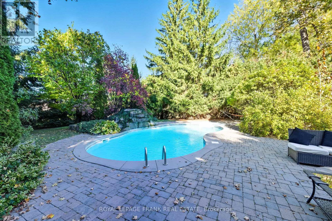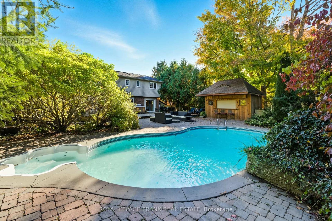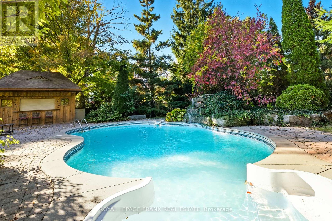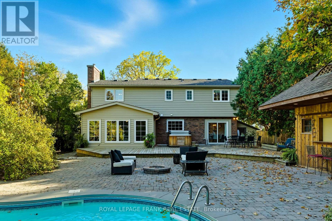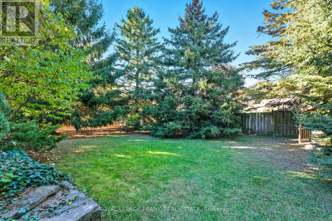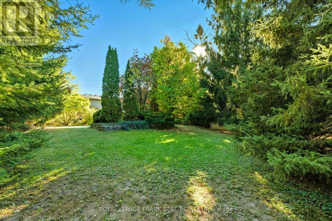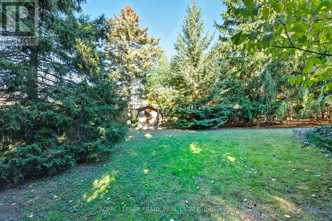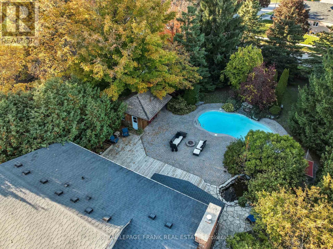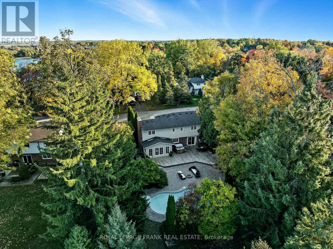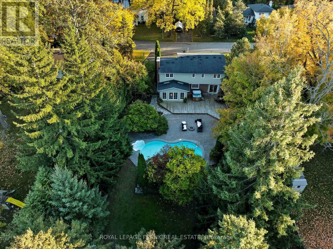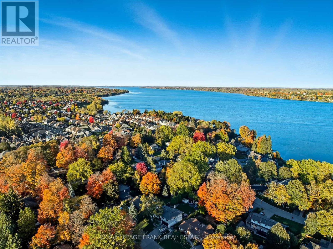462 Kent Street Scugog, Ontario L9L 1N7
$1,329,000
Welcome to your own private oasis in one of Port Perry's most sought-after neighbourhoods - Kent Estates. This beautifully updated 4-bedroom, 3-bathroom home offers 2,057 square feet above grade and sits on a huge, private lot surrounded by mature trees with no rear neighbours. Inside, the bright and inviting main floor features hardwood throughout, a spacious living room, and a family room with a fireplace, vaulted ceilings, and large windows overlooking the breathtaking backyard. This updated kitchen includes built-in appliances and seamless flow to the dining area with a walkout to the expansive deck, perfect for entertaining or relaxing. Upstairs, you'll find 4 generous bedrooms, including a primary suite complete with a walk-in closet, a second closet, and a 3-piece ensuite. The finished basement provides additional space for the family. Step outside to your resort-style backyard - complete with a heated in-ground pool with waterfall, hot tub, huge landscaped patio with gas In-ground fire pit, garden pond, and a pool house/cabana featuring a bar and motorized screen. Mature trees cover the property and provide a level of elegance and privacy that is hard to replicate elsewhere. Whether you're hosting guests or enjoying quiet evenings under the stars, this outdoor space is unmatched. Located just steps from the lake with lake views from the home, a short walk to downtown Port Perry, and surrounded by stunning homes, this property offers the perfect blend of luxury, privacy, and convenience. With a roof only 7 years old, fenced yard, and a driveway that parks 8 cars, this is a rare opportunity to own a true Port Perry gem. (id:50886)
Property Details
| MLS® Number | E12468584 |
| Property Type | Single Family |
| Community Name | Port Perry |
| Amenities Near By | Hospital, Schools |
| Community Features | School Bus |
| Features | Wooded Area |
| Parking Space Total | 9 |
| Pool Type | Inground Pool |
| Structure | Deck, Shed |
| View Type | Lake View |
Building
| Bathroom Total | 3 |
| Bedrooms Above Ground | 4 |
| Bedrooms Total | 4 |
| Age | 31 To 50 Years |
| Amenities | Fireplace(s) |
| Appliances | Garage Door Opener Remote(s), Water Heater, Water Softener, Cooktop, Dishwasher, Dryer, Microwave, Oven, Range, Washer, Window Coverings, Refrigerator |
| Basement Development | Finished |
| Basement Type | Full (finished) |
| Construction Style Attachment | Detached |
| Cooling Type | Central Air Conditioning |
| Exterior Finish | Brick, Vinyl Siding |
| Fireplace Present | Yes |
| Fireplace Total | 1 |
| Flooring Type | Hardwood |
| Foundation Type | Unknown |
| Half Bath Total | 1 |
| Heating Fuel | Natural Gas |
| Heating Type | Forced Air |
| Stories Total | 2 |
| Size Interior | 2,000 - 2,500 Ft2 |
| Type | House |
| Utility Water | Municipal Water |
Parking
| Attached Garage | |
| Garage |
Land
| Acreage | No |
| Fence Type | Fenced Yard |
| Land Amenities | Hospital, Schools |
| Landscape Features | Landscaped |
| Sewer | Sanitary Sewer |
| Size Depth | 194 Ft ,1 In |
| Size Frontage | 75 Ft ,3 In |
| Size Irregular | 75.3 X 194.1 Ft ; As Per Survey |
| Size Total Text | 75.3 X 194.1 Ft ; As Per Survey|under 1/2 Acre |
| Zoning Description | R2 |
Rooms
| Level | Type | Length | Width | Dimensions |
|---|---|---|---|---|
| Second Level | Primary Bedroom | 5.52 m | 5.27 m | 5.52 m x 5.27 m |
| Second Level | Bedroom 2 | 3.89 m | 3.58 m | 3.89 m x 3.58 m |
| Second Level | Bedroom 3 | 3.18 m | 3.38 m | 3.18 m x 3.38 m |
| Second Level | Bedroom 4 | 3.04 m | 3.58 m | 3.04 m x 3.58 m |
| Lower Level | Recreational, Games Room | 8.53 m | 9.34 m | 8.53 m x 9.34 m |
| Main Level | Kitchen | 4.68 m | 3.43 m | 4.68 m x 3.43 m |
| Main Level | Dining Room | 2.52 m | 3.43 m | 2.52 m x 3.43 m |
| Main Level | Living Room | 5.87 m | 4 m | 5.87 m x 4 m |
| Main Level | Family Room | 5 m | 6.45 m | 5 m x 6.45 m |
Utilities
| Cable | Available |
| Electricity | Installed |
| Sewer | Installed |
https://www.realtor.ca/real-estate/29002707/462-kent-street-scugog-port-perry-port-perry
Contact Us
Contact us for more information
Brad D'ornellas
Broker
braddornellas.com/
facebook.com/BradDornellasRealEstate
linkedin.com/in/braddornellas
268 Queen Street
Port Perry, Ontario L9L 1B9
(905) 985-9898
(905) 985-2574
www.royallepagefrank.com/

